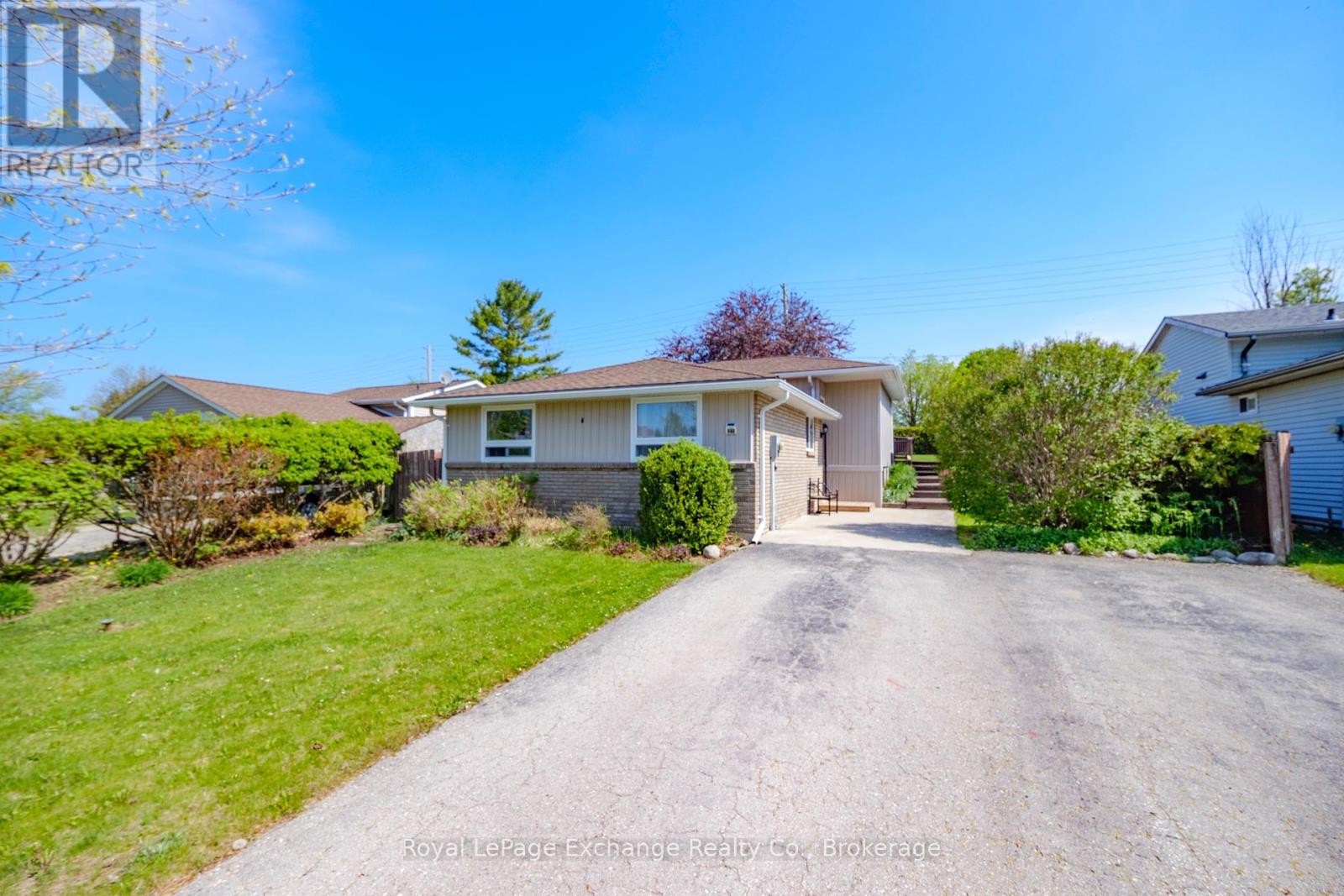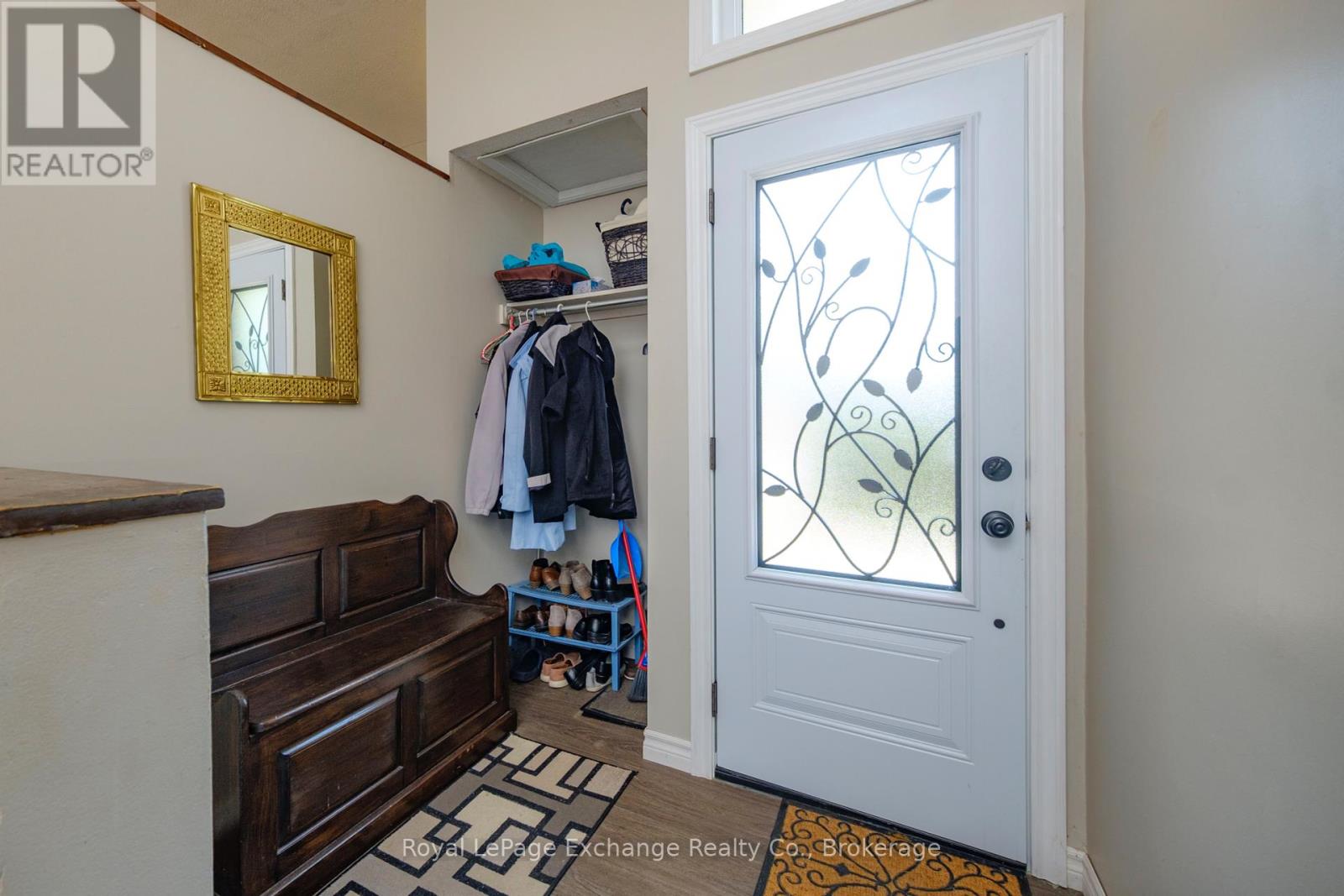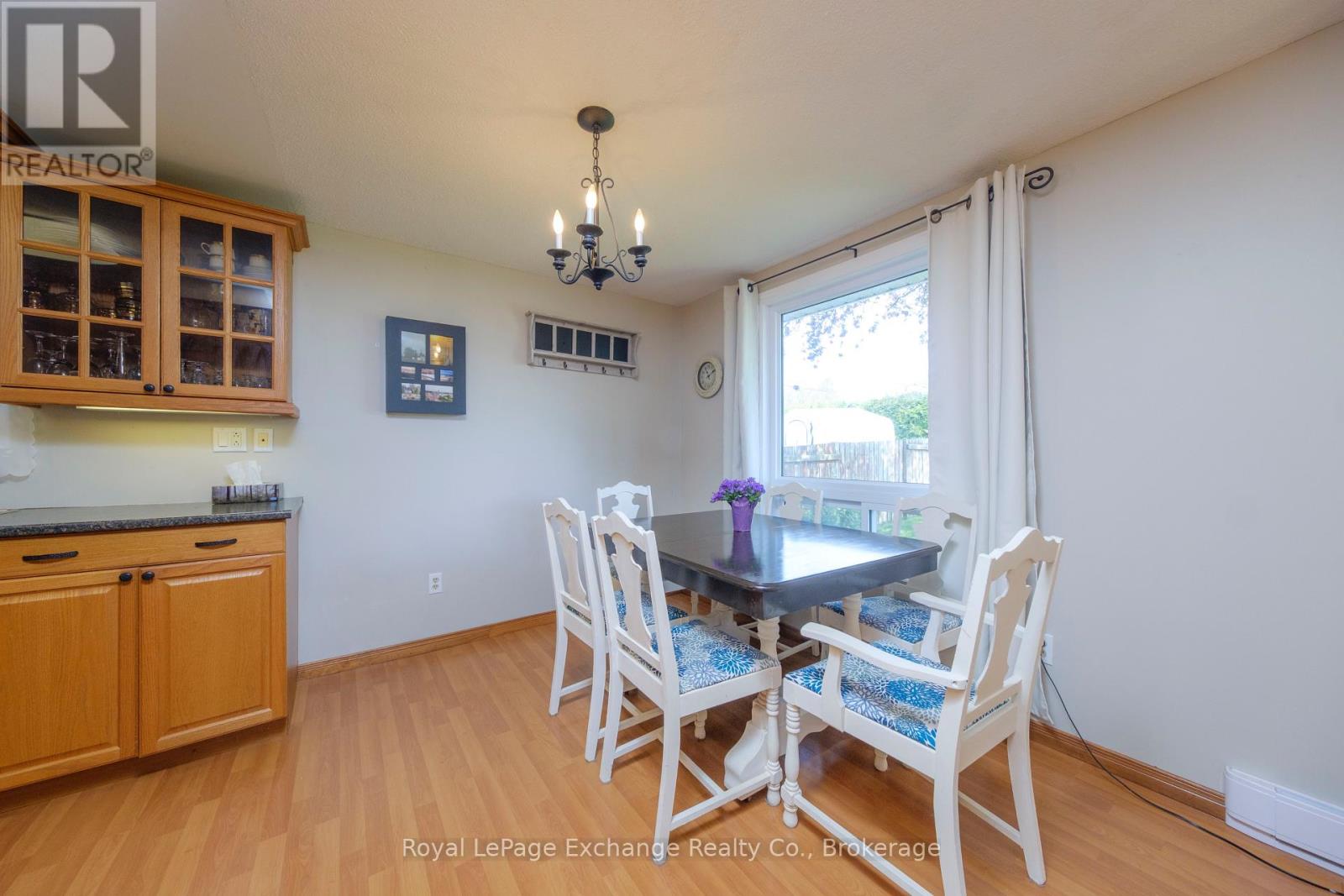660 Johnston Crescent Kincardine, Ontario N2Z 1S6
$524,000
Welcome to this charming, turn-key 3-bedroom, 1-bathroom home that perfectly blends classic character with tasteful updates throughout the years. Enjoy excellent curb appeal and a double-wide paved laneway, offering ample parking for family and guests.Step inside to a bright, welcoming interior where modern upgrades create a comfortable, move-in-ready space. The home features ductless heating and cooling units, allowing for optimal temperature control and year-round comfort. These systems provide energy-efficient, personalized climate control, ensuring each space is always just right.The inviting, fenced backyard offers a wonderful blend of deck and green space-ideal for entertaining, relaxing, or letting kids and pets play. A handy garden shed provides extra storage for tools and outdoor gear. Set in a convenient location close to schools, the Davidson Centre, and just a short walk to downtown amenities, this home offers both comfort and lifestyle. Don't miss this opportunity to own a beautifully home with modern heating and cooling, fantastic outdoor space, and an unbeatable location-schedule your showing today! (id:42776)
Property Details
| MLS® Number | X12156187 |
| Property Type | Single Family |
| Community Name | Kincardine |
| Features | Sloping |
| Parking Space Total | 4 |
| Structure | Deck, Outbuilding, Shed |
Building
| Bathroom Total | 1 |
| Bedrooms Above Ground | 3 |
| Bedrooms Total | 3 |
| Age | 51 To 99 Years |
| Amenities | Fireplace(s) |
| Appliances | Water Heater, Window Coverings |
| Basement Development | Finished |
| Basement Features | Walk-up |
| Basement Type | N/a (finished) |
| Construction Style Attachment | Detached |
| Construction Style Split Level | Backsplit |
| Cooling Type | Wall Unit |
| Exterior Finish | Concrete |
| Foundation Type | Poured Concrete |
| Heating Fuel | Electric |
| Heating Type | Baseboard Heaters |
| Size Interior | 700 - 1,100 Ft2 |
| Type | House |
| Utility Water | Municipal Water |
Parking
| No Garage |
Land
| Acreage | No |
| Landscape Features | Landscaped |
| Sewer | Sanitary Sewer |
| Size Depth | 114 Ft |
| Size Frontage | 50 Ft |
| Size Irregular | 50 X 114 Ft |
| Size Total Text | 50 X 114 Ft|under 1/2 Acre |
| Zoning Description | R1 |
Rooms
| Level | Type | Length | Width | Dimensions |
|---|---|---|---|---|
| Second Level | Kitchen | 5.7 m | 3 m | 5.7 m x 3 m |
| Second Level | Living Room | 5 m | 3.5 m | 5 m x 3.5 m |
| Lower Level | Recreational, Games Room | 5 m | 3.3 m | 5 m x 3.3 m |
| Lower Level | Laundry Room | 5.4 m | 2.7 m | 5.4 m x 2.7 m |
| Main Level | Foyer | 3.5 m | 2.01 m | 3.5 m x 2.01 m |
| Main Level | Bathroom | 3 m | 2.3 m | 3 m x 2.3 m |
| Main Level | Bedroom | 3.8 m | 2.9 m | 3.8 m x 2.9 m |
| Main Level | Bedroom 2 | 2.53 m | 2.92 m | 2.53 m x 2.92 m |
| Main Level | Bedroom 3 | 3.5 m | 2.9 m | 3.5 m x 2.9 m |
Utilities
| Cable | Installed |
| Sewer | Installed |
https://www.realtor.ca/real-estate/28329675/660-johnston-crescent-kincardine-kincardine

777 Queen St
Kincardine, Ontario N2Z 2Z4
(519) 396-3396
www.royallepageexchange.com/
Contact Us
Contact us for more information






















