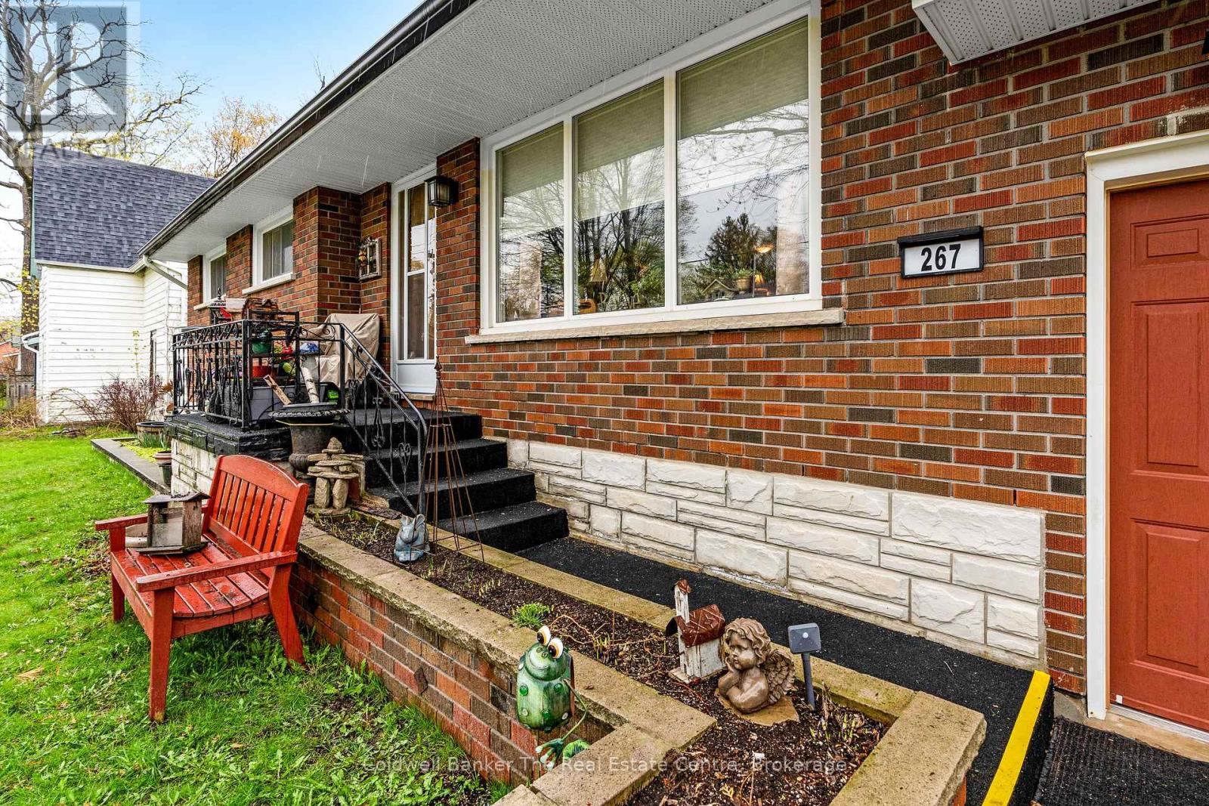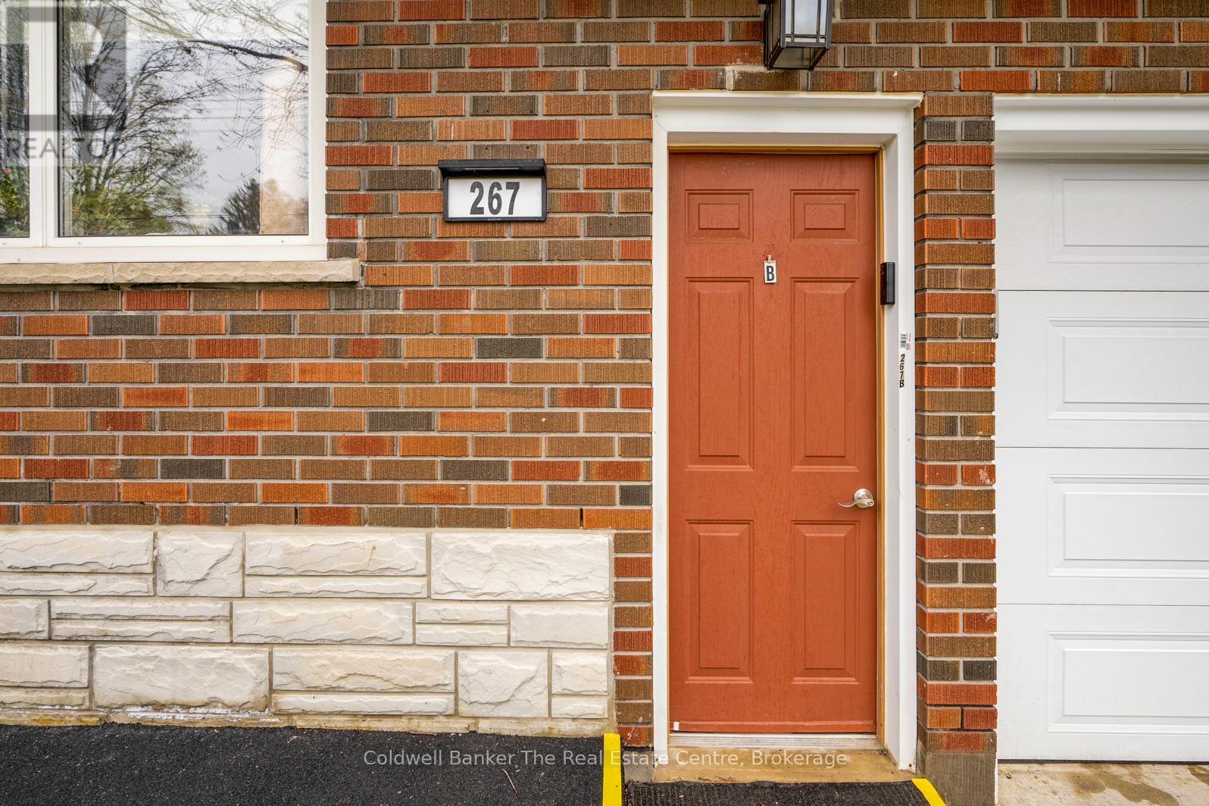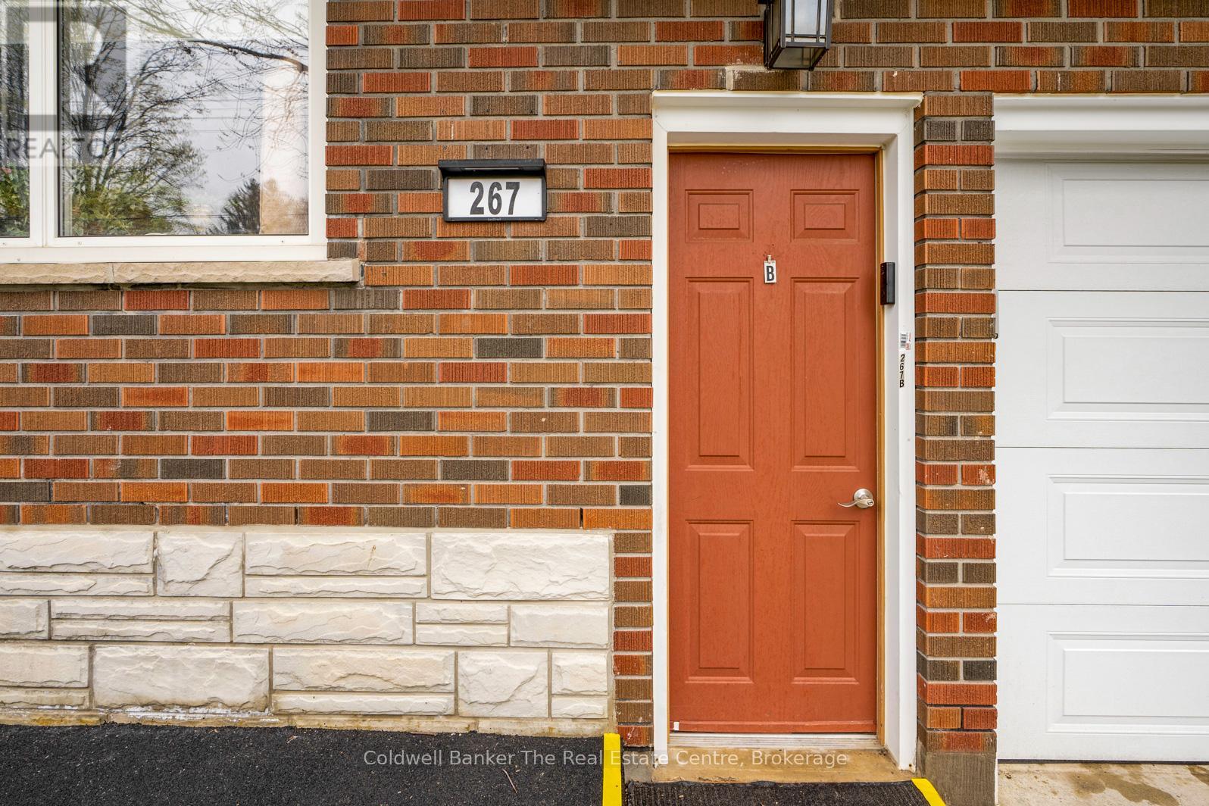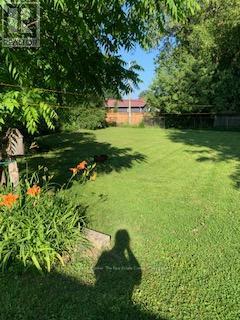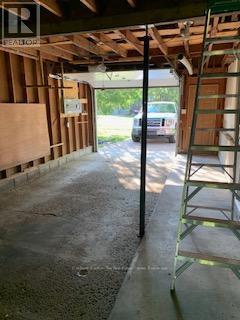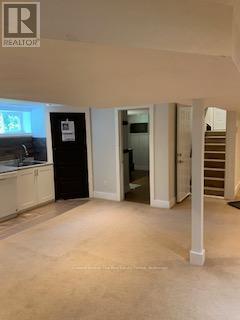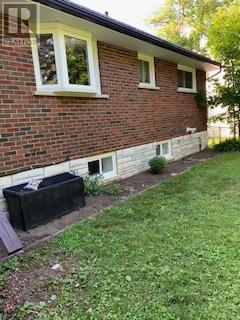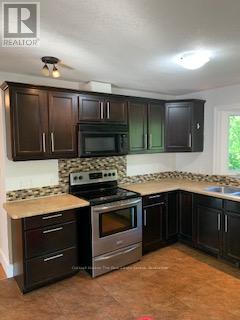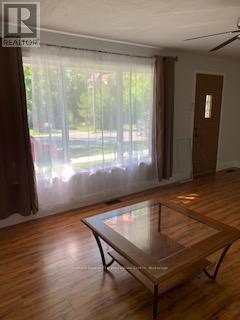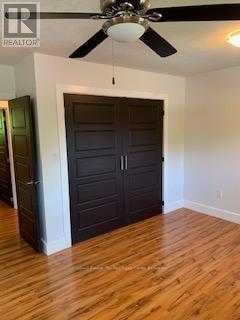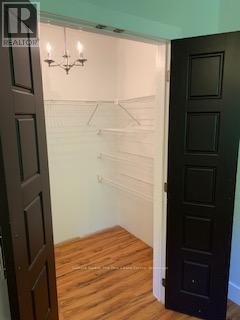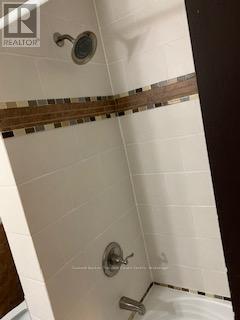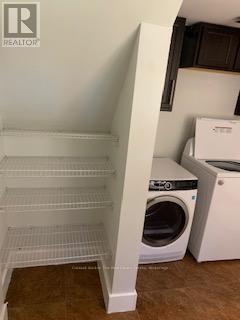267 John Street Clearview, Ontario L0M 1S0
4 Bedroom
2 Bathroom
1,100 - 1,500 ft2
Raised Bungalow
Central Air Conditioning
Forced Air
$649,000
Three bedroom raised bungalow close to downtown. In-law capability with two laundry centres and two kitchens. Heated tile floors in bathrooms. Easy to maintain home. Attached garage, large fenced rear yard and covered rear patio. Concrete driveway. (id:42776)
Property Details
| MLS® Number | S12157111 |
| Property Type | Single Family |
| Community Name | Stayner |
| Features | Sump Pump |
| Parking Space Total | 2 |
Building
| Bathroom Total | 2 |
| Bedrooms Above Ground | 3 |
| Bedrooms Below Ground | 1 |
| Bedrooms Total | 4 |
| Age | 51 To 99 Years |
| Appliances | Water Heater, Water Softener, Water Heater - Tankless, Garage Door Opener Remote(s) |
| Architectural Style | Raised Bungalow |
| Basement Development | Partially Finished |
| Basement Type | N/a (partially Finished) |
| Construction Style Attachment | Detached |
| Cooling Type | Central Air Conditioning |
| Exterior Finish | Brick |
| Flooring Type | Laminate |
| Foundation Type | Block |
| Heating Fuel | Natural Gas |
| Heating Type | Forced Air |
| Stories Total | 1 |
| Size Interior | 1,100 - 1,500 Ft2 |
| Type | House |
| Utility Water | Municipal Water |
Parking
| Attached Garage | |
| Garage |
Land
| Acreage | No |
| Sewer | Sanitary Sewer |
| Size Depth | 159 Ft |
| Size Frontage | 69 Ft |
| Size Irregular | 69 X 159 Ft |
| Size Total Text | 69 X 159 Ft |
Rooms
| Level | Type | Length | Width | Dimensions |
|---|---|---|---|---|
| Basement | Family Room | 8.51 m | 3.86 m | 8.51 m x 3.86 m |
| Basement | Dining Room | 5.64 m | 2.08 m | 5.64 m x 2.08 m |
| Basement | Kitchen | 4.67 m | 191 m | 4.67 m x 191 m |
| Basement | Bedroom | 2.72 m | 2.89 m | 2.72 m x 2.89 m |
| Main Level | Living Room | 5.89 m | 3.58 m | 5.89 m x 3.58 m |
| Main Level | Bedroom | 3.66 m | 312 m | 3.66 m x 312 m |
| Main Level | Laundry Room | 2.51 m | 3.12 m | 2.51 m x 3.12 m |
| Main Level | Bedroom | 3.13 m | 2.84 m | 3.13 m x 2.84 m |
| Main Level | Primary Bedroom | 3.59 m | 4.01 m | 3.59 m x 4.01 m |
https://www.realtor.ca/real-estate/28331540/267-john-street-clearview-stayner-stayner

Coldwell Banker The Real Estate Centre
31b ?? 1029 Brodie Drive
Orillia, Ontario L3V 0V2
31b ?? 1029 Brodie Drive
Orillia, Ontario L3V 0V2
(705) 325-5055
(705) 325-5750
www.cbtherealestatecentre.com/
Contact Us
Contact us for more information

