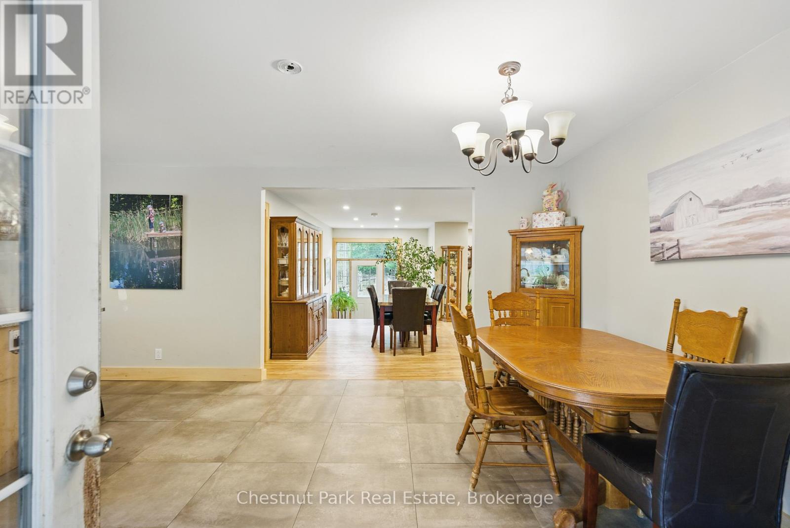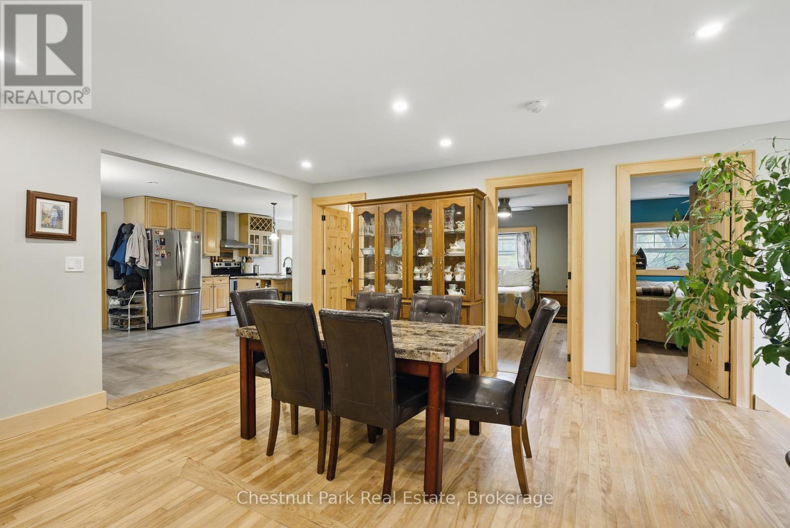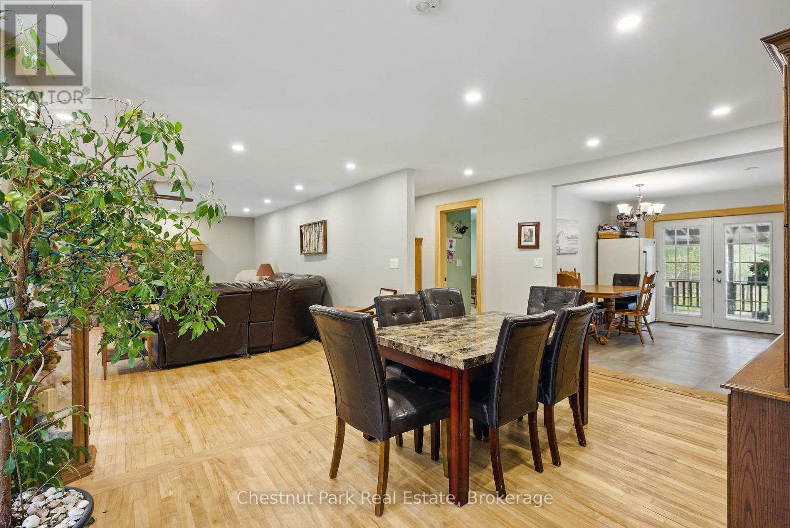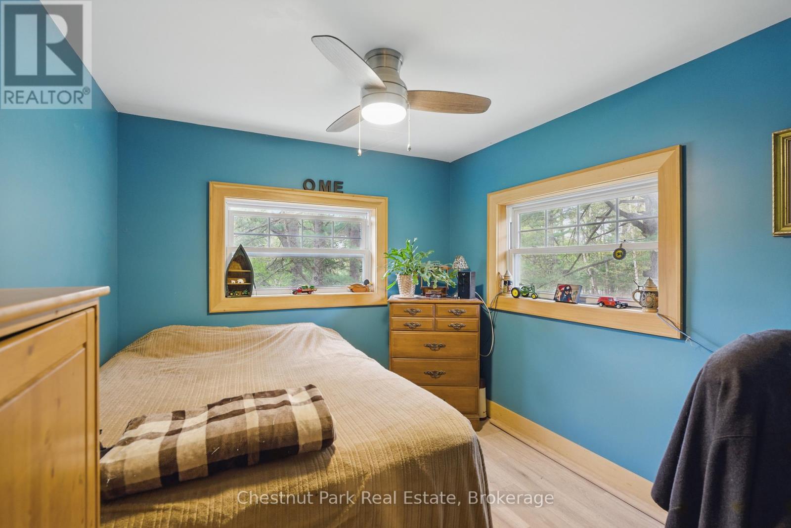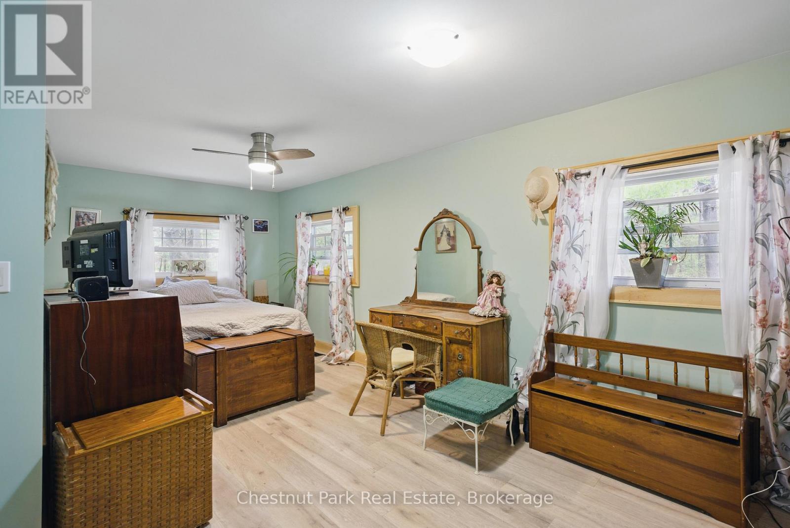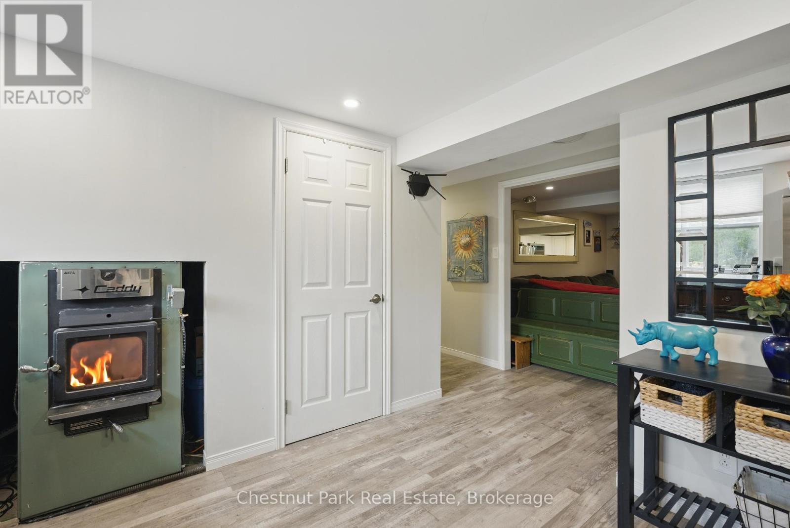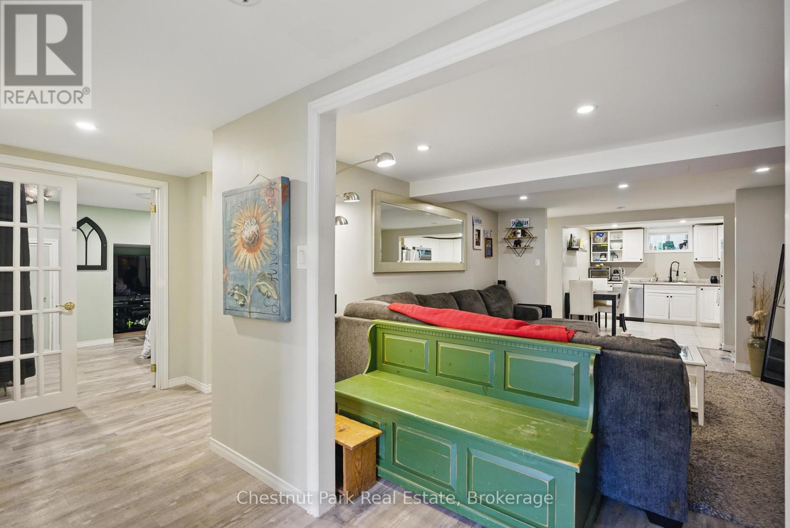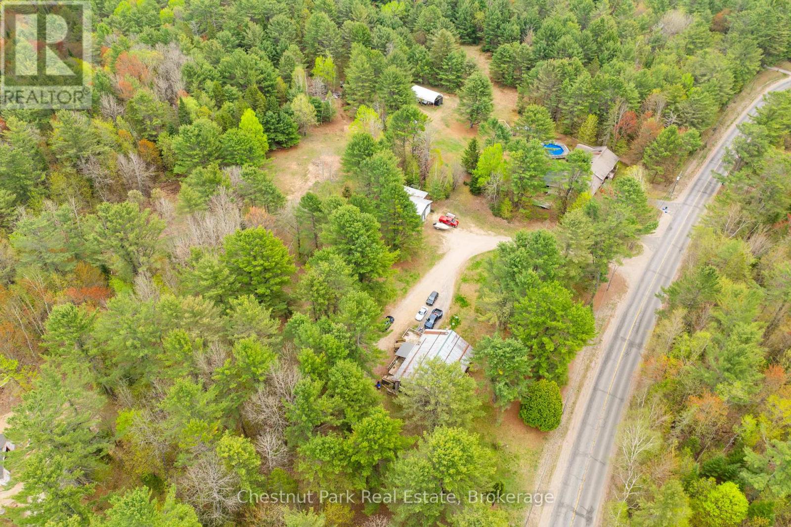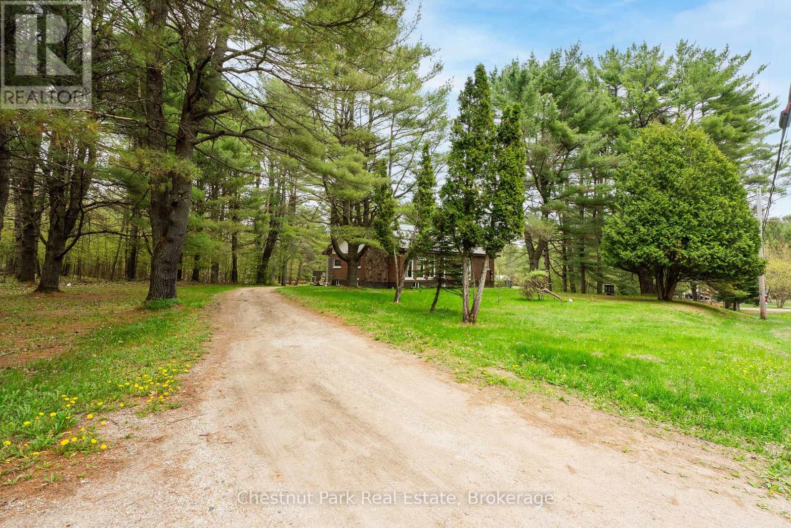1258 Ravenscliffe Road Huntsville, Ontario P1H 2N5
$724,900
Discover the perfect blend of space, versatility, and privacy with this charming home nestled on 3.5 scenic acres just minutes from the vibrant town of Huntsville. Surrounded by mature trees and the natural beauty of Muskoka, this property offers a peaceful retreat with all the conveniences of town just a short drive away. The main level features a bright and functional layout with three well-sized bedrooms, two bathrooms (4 pc and 2 pc), and a welcoming living space perfect for family life or entertaining. Large windows throughout offer beautiful views of the surrounding property and allow for an abundance of natural light.A major highlight of this home is the spacious in-law suite with its own private entrance complete with two additional bedrooms, a den, full kitchen, living area, and bathroom. Whether you're hosting extended family, accommodating guests, or seeking potential rental income, this flexible space offers endless opportunities. For hobbyists, tradespeople, or those in need of serious storage, the large detached garage/shop is a dream fully powered with electricity and offering ample room for equipment, tools, or recreational vehicles. Step outside and enjoy the peace and privacy of your own wooded acreage. Theres room to garden, roam, or simply relax around the fire pit under the stars. With plenty of flat open space and privacy from neighbours, this property is ideal for those craving a bit more freedom and connection to nature. Located close to local lakes, trails, and all of Huntsville's amenities, this is a rare opportunity to enjoy country living with room to grow and income potential, too. (id:42776)
Property Details
| MLS® Number | X12158295 |
| Property Type | Single Family |
| Community Name | Chaffey |
| Amenities Near By | Park |
| Community Features | School Bus |
| Equipment Type | Water Heater |
| Features | Partially Cleared, Flat Site |
| Parking Space Total | 32 |
| Rental Equipment Type | Water Heater |
| Structure | Deck, Shed |
Building
| Bathroom Total | 3 |
| Bedrooms Above Ground | 3 |
| Bedrooms Below Ground | 2 |
| Bedrooms Total | 5 |
| Age | 51 To 99 Years |
| Amenities | Fireplace(s) |
| Appliances | Water Softener |
| Architectural Style | Bungalow |
| Basement Development | Finished |
| Basement Features | Separate Entrance |
| Basement Type | N/a (finished) |
| Construction Status | Insulation Upgraded |
| Construction Style Attachment | Detached |
| Exterior Finish | Brick |
| Fireplace Present | Yes |
| Fireplace Total | 1 |
| Foundation Type | Block |
| Half Bath Total | 1 |
| Heating Type | Forced Air |
| Stories Total | 1 |
| Size Interior | 1,500 - 2,000 Ft2 |
| Type | House |
| Utility Water | Drilled Well |
Parking
| Detached Garage | |
| Garage |
Land
| Access Type | Year-round Access |
| Acreage | Yes |
| Land Amenities | Park |
| Sewer | Septic System |
| Size Depth | 416 Ft ,7 In |
| Size Frontage | 350 Ft |
| Size Irregular | 350 X 416.6 Ft |
| Size Total Text | 350 X 416.6 Ft|2 - 4.99 Acres |
| Zoning Description | Rr |
https://www.realtor.ca/real-estate/28334435/1258-ravenscliffe-road-huntsville-chaffey-chaffey

Unit 2 - 59 Main St East
Huntsville, Ontario P1H 2B8
(705) 789-1001
www.chestnutpark.com/
Contact Us
Contact us for more information






