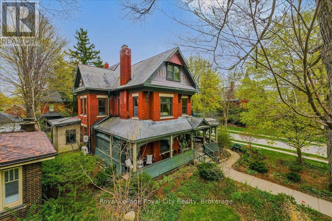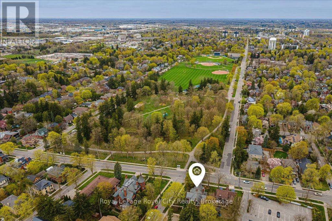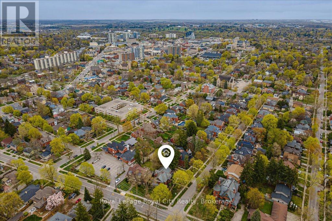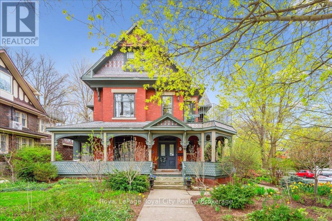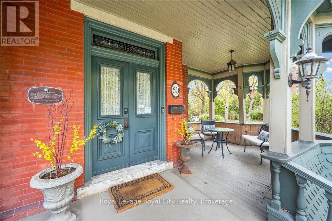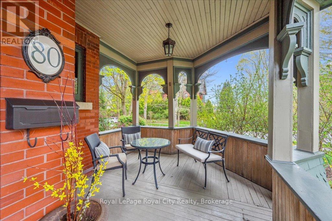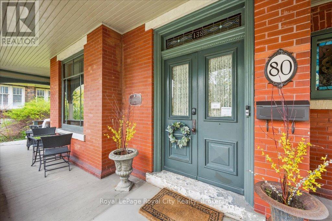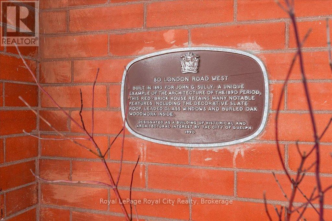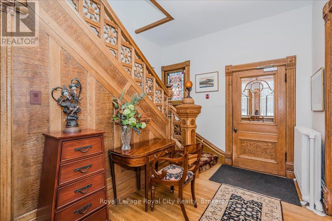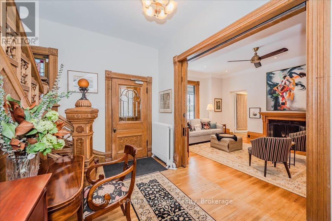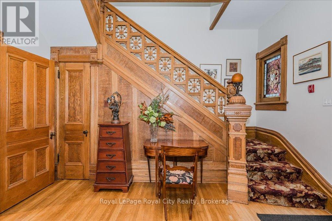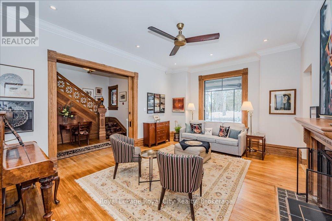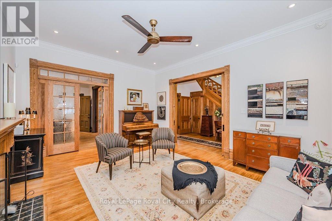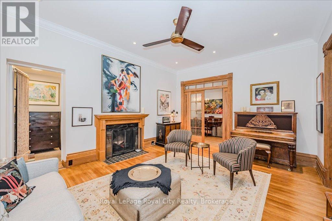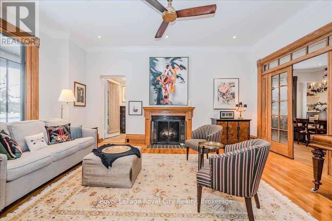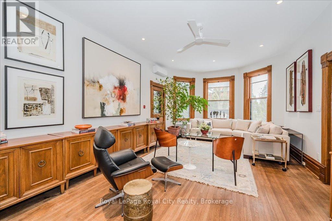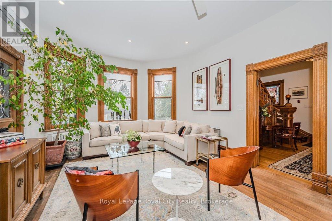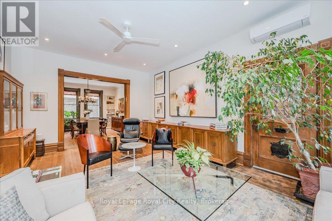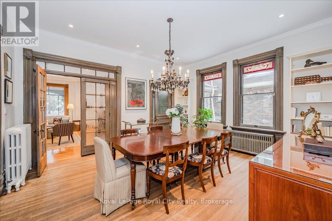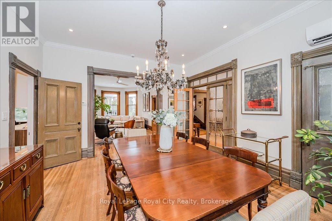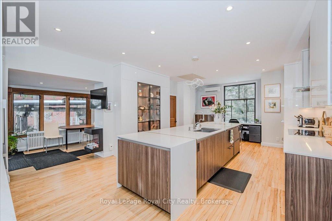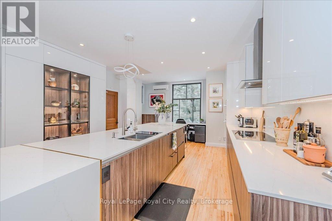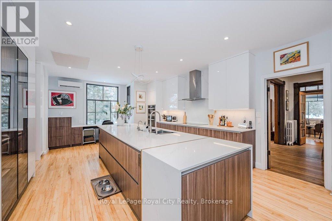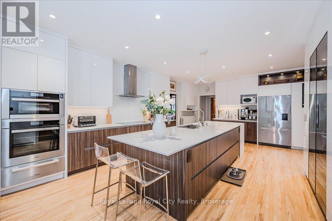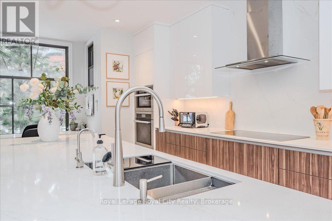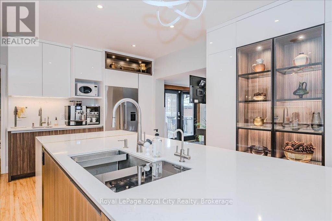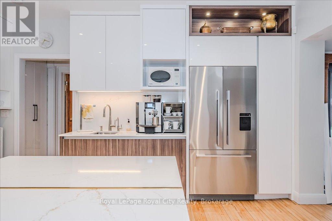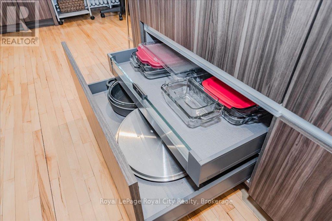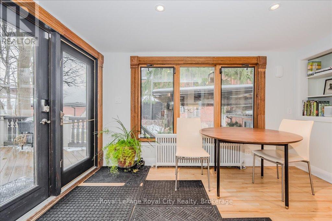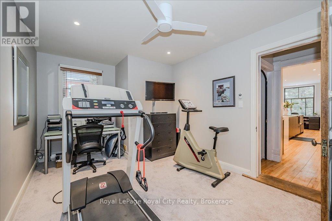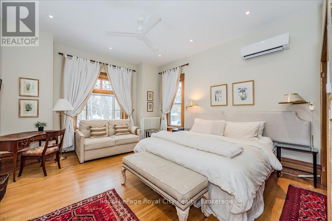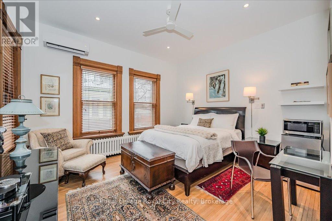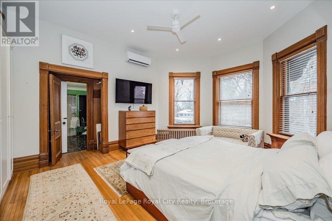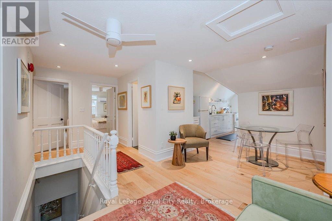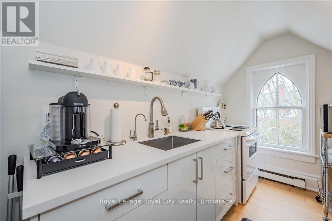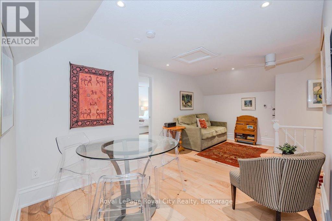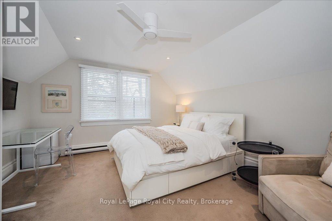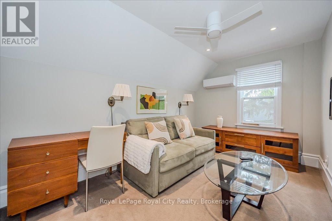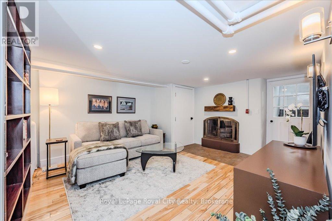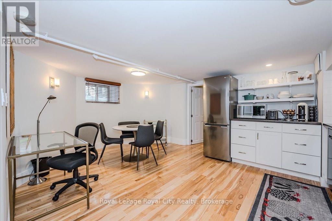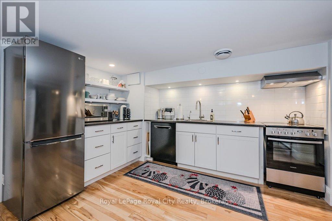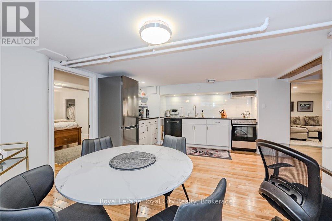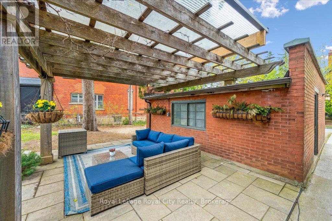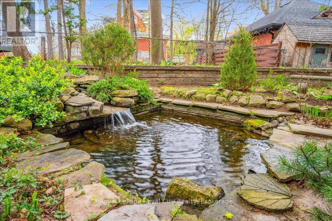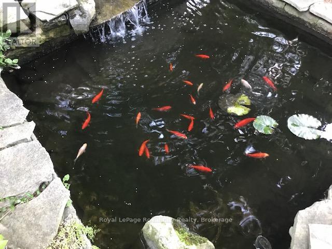80 London Road W Guelph, Ontario N1H 2B7
$2,449,000
Exquisite Heritage Victorian in prime Guelph location, steps from Exhibition Park and a short walk to downtown's vibrant scene. This spacious residence boasts 7 beds and 7 baths, offering incredible flexibility. Imagine multi-generational living, running a Bed & Breakfast, or enjoying significant mortgage support with two separate apartments.Inside, admire the soaring 9+ foot ceilings and custom Burled Oak details. The chef's dream Paragon kitchen features top-of-the-line Fisher & Paykel and Miele appliances. Recent upgrades (approx. $600K) seamlessly blend historic elegance with modern comfort.The top floor features a private 3-bed, 2-bath apartment, perfect for family, guests, or income. The lower level offers a cozy 1-bed, 1-bath apartment ideal for in-laws, a nanny, or extra rental income. Separate entrances maximize this versatility.Enjoy the unique patterned slate roof, charming wrap-around porch, and a serene backyard oasis with a fish pond and covered pergola. A detached double garage provides ample parking. Don't miss this exceptional opportunity for flexible living and income potential in a sought-after neighbourhood! (id:42776)
Property Details
| MLS® Number | X12157937 |
| Property Type | Single Family |
| Community Name | Exhibition Park |
| Amenities Near By | Park, Public Transit, Hospital, Place Of Worship |
| Features | Irregular Lot Size, Level |
| Parking Space Total | 9 |
| Structure | Porch, Shed |
Building
| Bathroom Total | 7 |
| Bedrooms Above Ground | 6 |
| Bedrooms Below Ground | 1 |
| Bedrooms Total | 7 |
| Age | 100+ Years |
| Amenities | Fireplace(s) |
| Appliances | Water Purifier |
| Basement Features | Apartment In Basement |
| Basement Type | Full |
| Construction Style Attachment | Detached |
| Cooling Type | Wall Unit |
| Exterior Finish | Brick |
| Fire Protection | Smoke Detectors |
| Fireplace Present | Yes |
| Fireplace Total | 2 |
| Foundation Type | Stone |
| Heating Fuel | Natural Gas |
| Heating Type | Radiant Heat |
| Stories Total | 3 |
| Size Interior | 3,500 - 5,000 Ft2 |
| Type | House |
| Utility Water | Municipal Water |
Parking
| Detached Garage | |
| Garage |
Land
| Acreage | No |
| Land Amenities | Park, Public Transit, Hospital, Place Of Worship |
| Sewer | Sanitary Sewer |
| Size Depth | 132 Ft |
| Size Frontage | 70 Ft |
| Size Irregular | 70 X 132 Ft |
| Size Total Text | 70 X 132 Ft |
Rooms
| Level | Type | Length | Width | Dimensions |
|---|---|---|---|---|
| Second Level | Bedroom 2 | 5.53 m | 4.32 m | 5.53 m x 4.32 m |
| Second Level | Bathroom | 4.23 m | 3.25 m | 4.23 m x 3.25 m |
| Second Level | Bedroom 3 | 4.27 m | 4.22 m | 4.27 m x 4.22 m |
| Second Level | Bathroom | 2.91 m | 2.39 m | 2.91 m x 2.39 m |
| Second Level | Laundry Room | 3.35 m | 2.26 m | 3.35 m x 2.26 m |
| Second Level | Primary Bedroom | 5.52 m | 4.27 m | 5.52 m x 4.27 m |
| Second Level | Bathroom | 3.77 m | 1.96 m | 3.77 m x 1.96 m |
| Third Level | Living Room | 5.19 m | 3.64 m | 5.19 m x 3.64 m |
| Third Level | Kitchen | 4.1 m | 1.75 m | 4.1 m x 1.75 m |
| Third Level | Primary Bedroom | 4.67 m | 3.87 m | 4.67 m x 3.87 m |
| Third Level | Bathroom | 2.05 m | 1.49 m | 2.05 m x 1.49 m |
| Third Level | Bedroom 2 | 4.6 m | 2.69 m | 4.6 m x 2.69 m |
| Third Level | Bedroom 3 | 4.6 m | 2.65 m | 4.6 m x 2.65 m |
| Third Level | Bathroom | 2.32 m | 1.5 m | 2.32 m x 1.5 m |
| Third Level | Other | 1.8 m | 4.13 m | 1.8 m x 4.13 m |
| Basement | Living Room | 5.54 m | 4.7 m | 5.54 m x 4.7 m |
| Basement | Kitchen | 5.21 m | 4.21 m | 5.21 m x 4.21 m |
| Basement | Bedroom | 4.02 m | 3.19 m | 4.02 m x 3.19 m |
| Basement | Bathroom | 2.43 m | 1.56 m | 2.43 m x 1.56 m |
| Basement | Other | 4.59 m | 3.19 m | 4.59 m x 3.19 m |
| Basement | Laundry Room | 6.6 m | 6.07 m | 6.6 m x 6.07 m |
| Basement | Utility Room | 6.6 m | 6.07 m | 6.6 m x 6.07 m |
| Basement | Cold Room | 3.53 m | 2.22 m | 3.53 m x 2.22 m |
| Main Level | Living Room | 6.7 m | 4.24 m | 6.7 m x 4.24 m |
| Main Level | Dining Room | 4.94 m | 4.27 m | 4.94 m x 4.27 m |
| Main Level | Sitting Room | 5.77 m | 4.21 m | 5.77 m x 4.21 m |
| Main Level | Kitchen | 8.14 m | 4.93 m | 8.14 m x 4.93 m |
| Main Level | Sunroom | 4.35 m | 2.33 m | 4.35 m x 2.33 m |
| Main Level | Office | 5.17 m | 3 m | 5.17 m x 3 m |
| Main Level | Bathroom | 4.2 m | 1.72 m | 4.2 m x 1.72 m |
| Main Level | Laundry Room | 2.33 m | 2.3 m | 2.33 m x 2.3 m |
https://www.realtor.ca/real-estate/28333597/80-london-road-w-guelph-exhibition-park-exhibition-park

30 Edinburgh Road North
Guelph, Ontario N1H 7J1
(519) 824-9050
(519) 824-5183
www.royalcity.com/

2010 Yonge Street
Toronto, Ontario M4S 1Z9
(416) 483-8000
(416) 483-8001

30 Edinburgh Road North
Guelph, Ontario N1H 7J1
(519) 824-9050
(519) 824-5183
www.royalcity.com/
Contact Us
Contact us for more information

