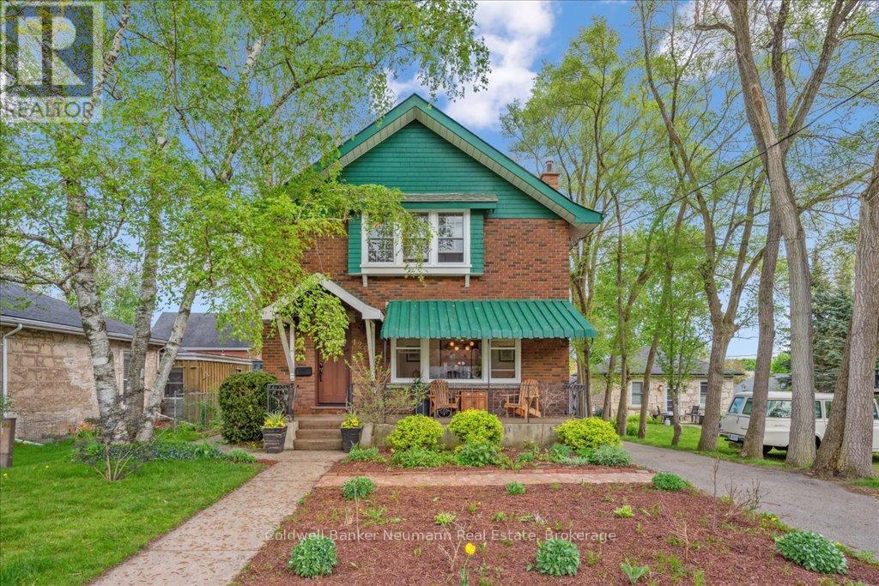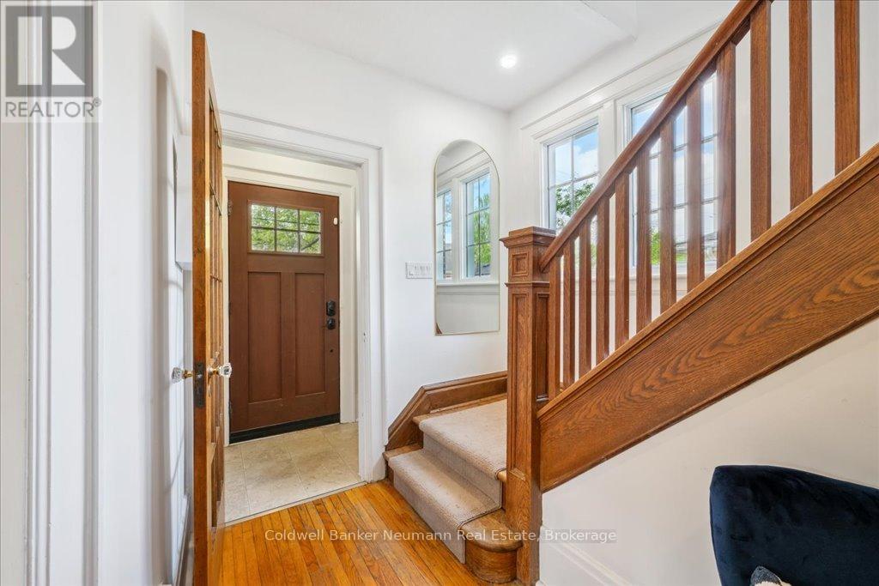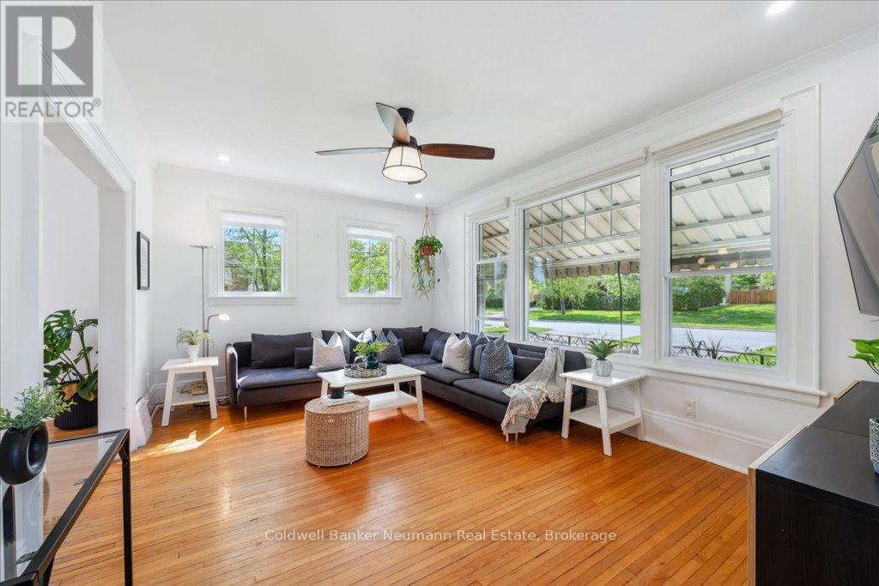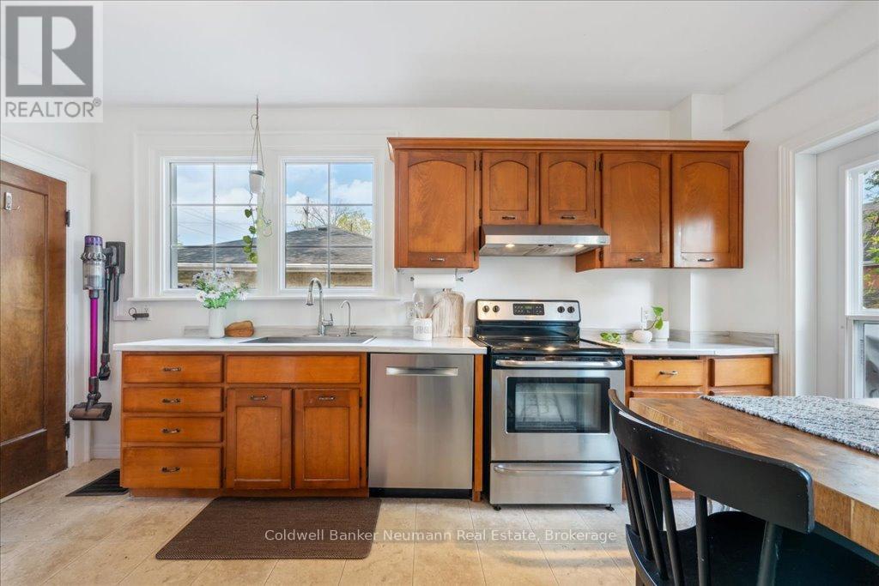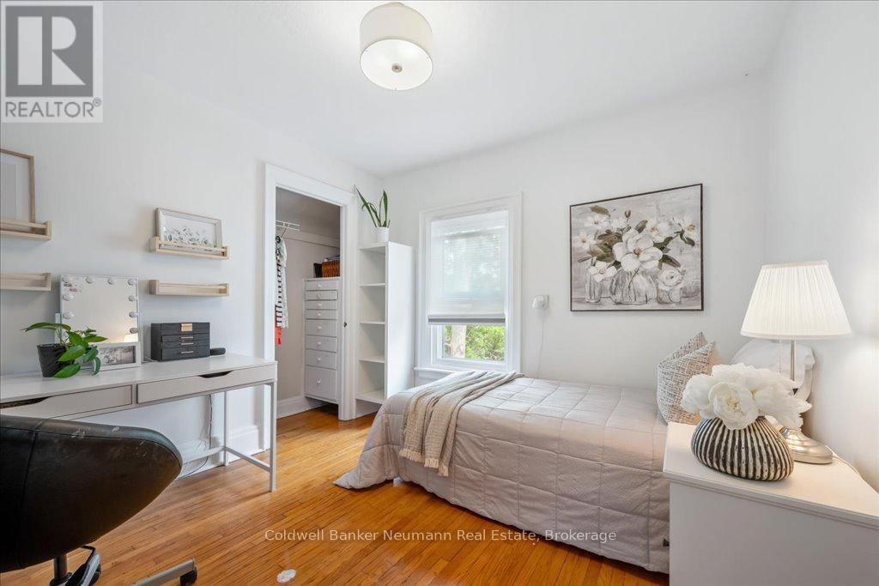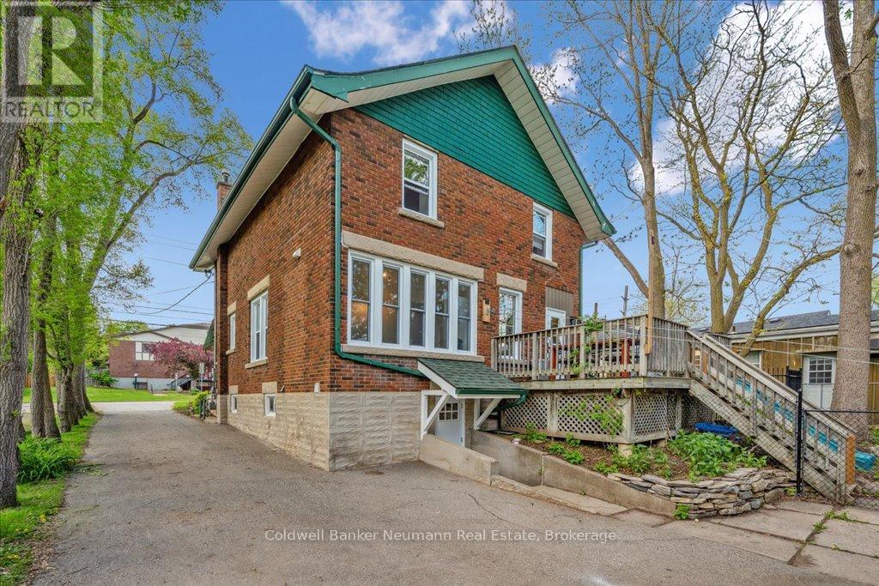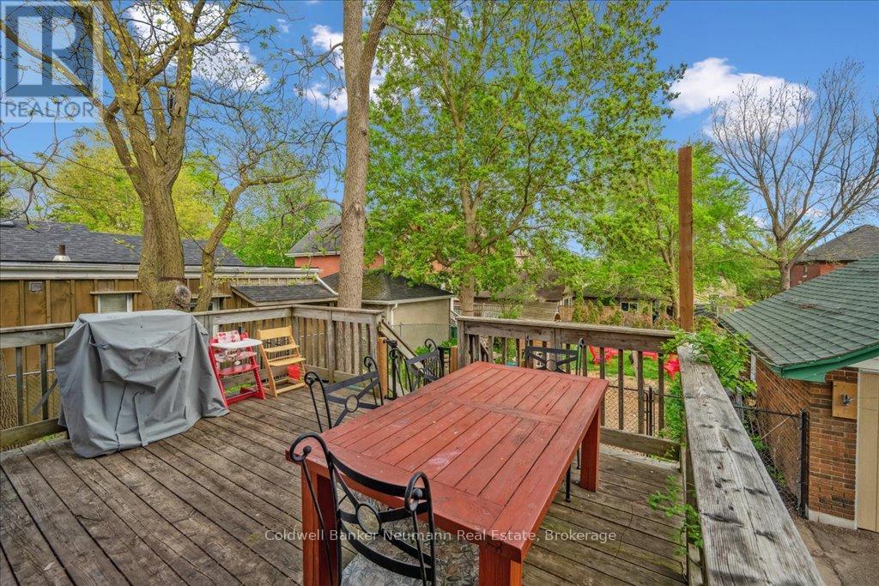120 Waterloo Avenue Guelph, Ontario N1H 3J1
$974,900
**Charming Red Brick Beauty Steps from Downtown!** Welcome to this timeless 2-storey red brick home that perfectly blends character, comfort, and convenience. Set on a beautifully treed lot, this home boasts a welcoming front verandah, ideal for morning coffee or evening relaxation, and a spacious back deck perfect for entertaining family and friends. Inside, you'll find 4 generously sized bedrooms and 3 full bathrooms, offering plenty of space for growing families or guests. Gorgeous hardwood floors run throughout the main level, complementing a bright, updated kitchen with ample counter space and natural light streaming through stunning new windows. The dining room has beautiful custom built in cabinets and is open to the bright and spacious living room. The finished basement, complete with a separate entrance, offers additional living space for a kids play area, home office or just room to spread out. Step outside to a fully fenced backyard, providing privacy and safety for kids or pets, along with a detached garage/workshop ideal for hobbyists or extra storage. All of this, just a short stroll to downtowns vibrant shops, restaurants, cafes, and community events. This is more than a home, it's a lifestyle opportunity in one of the city's most walkable and welcoming neighborhoods.**Don't miss your chance to own this charming, move-in-ready home in an unbeatable location!** (id:42776)
Open House
This property has open houses!
2:00 pm
Ends at:4:00 pm
Property Details
| MLS® Number | X12159072 |
| Property Type | Single Family |
| Community Name | Downtown |
| Equipment Type | None |
| Parking Space Total | 4 |
| Rental Equipment Type | None |
| Structure | Porch, Deck |
Building
| Bathroom Total | 3 |
| Bedrooms Above Ground | 4 |
| Bedrooms Total | 4 |
| Appliances | Water Softener, Water Heater - Tankless, Water Heater, Dishwasher, Dryer, Stove, Washer, Refrigerator |
| Basement Features | Separate Entrance, Walk Out |
| Basement Type | N/a |
| Construction Style Attachment | Detached |
| Cooling Type | Central Air Conditioning |
| Exterior Finish | Brick |
| Foundation Type | Unknown |
| Heating Fuel | Natural Gas |
| Heating Type | Forced Air |
| Stories Total | 2 |
| Size Interior | 1,500 - 2,000 Ft2 |
| Type | House |
| Utility Water | Municipal Water |
Parking
| Detached Garage | |
| Garage |
Land
| Acreage | No |
| Sewer | Sanitary Sewer |
| Size Depth | 117 Ft |
| Size Frontage | 53 Ft |
| Size Irregular | 53 X 117 Ft |
| Size Total Text | 53 X 117 Ft |
Rooms
| Level | Type | Length | Width | Dimensions |
|---|---|---|---|---|
| Second Level | Primary Bedroom | 5.58 m | 3.73 m | 5.58 m x 3.73 m |
| Second Level | Bedroom | 3 m | 3 m | 3 m x 3 m |
| Second Level | Bedroom | 3.12 m | 4.46 m | 3.12 m x 4.46 m |
| Second Level | Bathroom | 2.45 m | 1.8 m | 2.45 m x 1.8 m |
| Basement | Bedroom | 2.82 m | 3.47 m | 2.82 m x 3.47 m |
| Basement | Bathroom | 1.53 m | 2.52 m | 1.53 m x 2.52 m |
| Basement | Utility Room | 3.12 m | 2.06 m | 3.12 m x 2.06 m |
| Basement | Recreational, Games Room | 4.61 m | 4.85 m | 4.61 m x 4.85 m |
| Basement | Playroom | 3.8 m | 4.72 m | 3.8 m x 4.72 m |
| Main Level | Living Room | 5.05 m | 3.65 m | 5.05 m x 3.65 m |
| Main Level | Dining Room | 4.16 m | 3.73 m | 4.16 m x 3.73 m |
| Main Level | Kitchen | 3.9 m | 4.92 m | 3.9 m x 4.92 m |
| Main Level | Bathroom | 3.35 m | 2.19 m | 3.35 m x 2.19 m |
https://www.realtor.ca/real-estate/28335613/120-waterloo-avenue-guelph-downtown-downtown

824 Gordon Street
Guelph, Ontario N1G 1Y7
(519) 821-3600
(519) 821-3660
www.cbn.on.ca/
Contact Us
Contact us for more information

