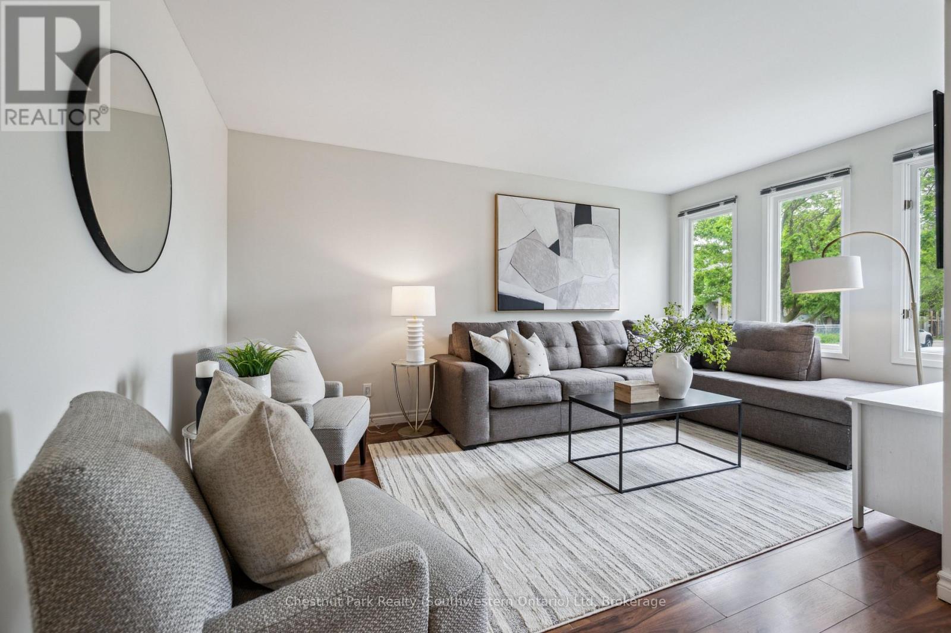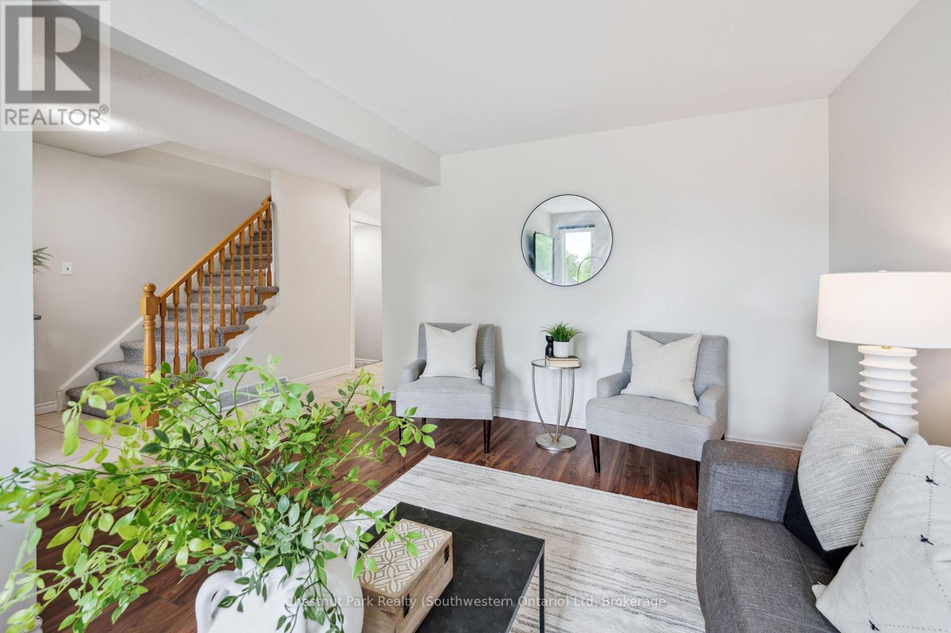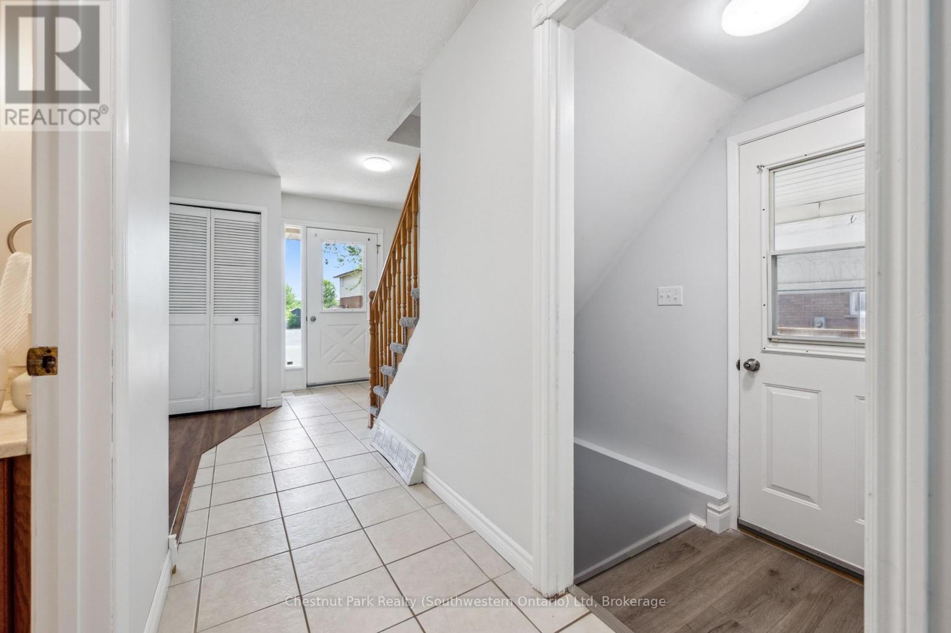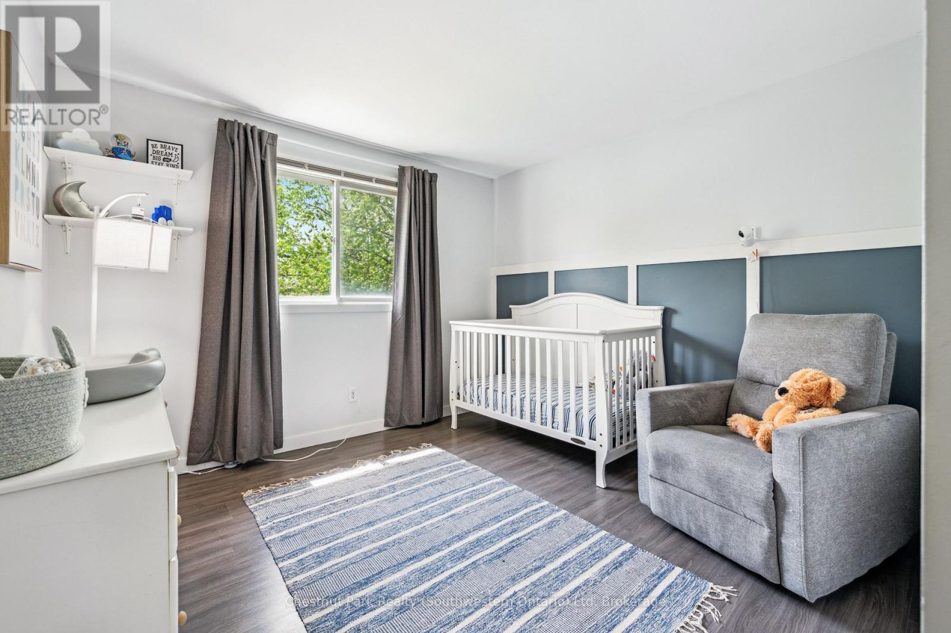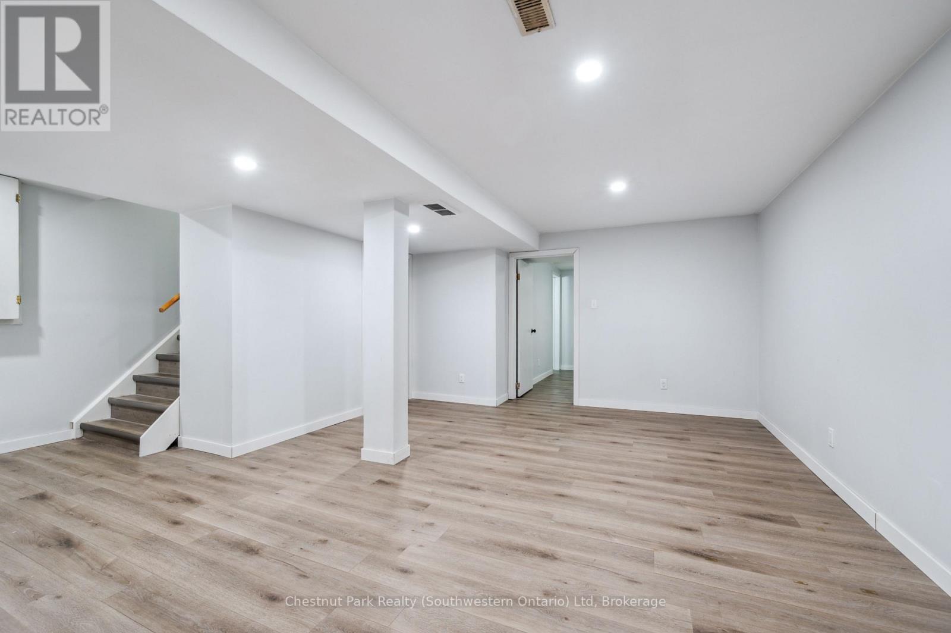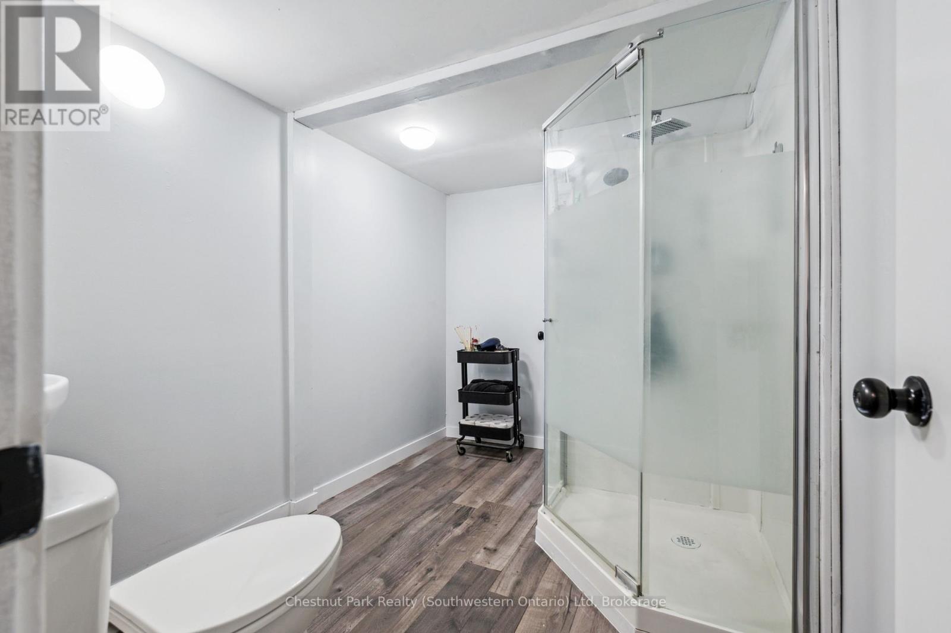32 Wilson Crescent Centre Wellington, Ontario N0B 1S0
$699,900
You've been picturing it for a while now, that perfect blend of small-town charm, a cozy home that's move-in ready, and a backyard that makes you the go-to host for summer hangs. Welcome to 32 Wilson Crescent, where that daydream becomes your reality. Just minutes from the magic of downtown Elora, this 3+1 bedroom, 2.5-bath Semi is warm, welcoming, and move-in ready. Fresh paint throughout sets a clean, bright tone, while new flooring in the basement and updated finishes including brand-new carpet upstairs and refreshed bathroom flooring make it feel like home from the moment you walk in. Theres space here to grow: a home office, a nursery, or a cozy guest room for friends who decide to stay after a weekend of river tubing or sipping local wine on a patio. The layout is practical and comfortable, with room to connect or wind down, depending on the day. And then theres the backyard. The pool. The lounge chairs. The sound of laughter as family and friends dive in. This space isn't just a bonus, its a lifestyle. Even better, the heart of Elora is just a short walk or bike ride away. Morning coffees from your favourite café, Sunday strolls by the river, live music at the pub, or a relaxing visit to the Elora Mill spa after hiking the trails of the Gorge - its all within reach. (id:42776)
Property Details
| MLS® Number | X12159033 |
| Property Type | Single Family |
| Community Name | Elora/Salem |
| Equipment Type | None |
| Parking Space Total | 4 |
| Pool Features | Salt Water Pool |
| Pool Type | Inground Pool |
| Rental Equipment Type | None |
| Structure | Deck |
Building
| Bathroom Total | 3 |
| Bedrooms Above Ground | 3 |
| Bedrooms Below Ground | 1 |
| Bedrooms Total | 4 |
| Age | 31 To 50 Years |
| Appliances | Water Softener, Water Meter, Water Heater, Dishwasher, Dryer, Hood Fan, Stove, Washer, Refrigerator |
| Basement Development | Finished |
| Basement Type | Full (finished) |
| Construction Style Attachment | Semi-detached |
| Cooling Type | Central Air Conditioning |
| Exterior Finish | Brick Veneer, Aluminum Siding |
| Foundation Type | Concrete |
| Half Bath Total | 1 |
| Heating Fuel | Natural Gas |
| Heating Type | Forced Air |
| Stories Total | 2 |
| Size Interior | 1,100 - 1,500 Ft2 |
| Type | House |
| Utility Water | Municipal Water |
Parking
| Carport | |
| Garage |
Land
| Acreage | No |
| Sewer | Sanitary Sewer |
| Size Depth | 99 Ft |
| Size Frontage | 40 Ft |
| Size Irregular | 40 X 99 Ft |
| Size Total Text | 40 X 99 Ft |
| Zoning Description | R2 |
Rooms
| Level | Type | Length | Width | Dimensions |
|---|---|---|---|---|
| Second Level | Primary Bedroom | 3.42 m | 4.25 m | 3.42 m x 4.25 m |
| Second Level | Bedroom 2 | 3.08 m | 3.86 m | 3.08 m x 3.86 m |
| Second Level | Bedroom 3 | 3.03 m | 3.86 m | 3.03 m x 3.86 m |
| Second Level | Bathroom | 2.69 m | 3.59 m | 2.69 m x 3.59 m |
| Basement | Recreational, Games Room | 5.98 m | 6.34 m | 5.98 m x 6.34 m |
| Basement | Utility Room | 0.75 m | 0.91 m | 0.75 m x 0.91 m |
| Basement | Bathroom | 2.86 m | 2.11 m | 2.86 m x 2.11 m |
| Basement | Bedroom 4 | 2.83 m | 3.41 m | 2.83 m x 3.41 m |
| Main Level | Living Room | 4.25 m | 4.67 m | 4.25 m x 4.67 m |
| Main Level | Kitchen | 3.12 m | 3.41 m | 3.12 m x 3.41 m |
| Main Level | Dining Room | 3 m | 3.46 m | 3 m x 3.46 m |
| Main Level | Bathroom | 2.5 m | 1.65 m | 2.5 m x 1.65 m |
Utilities
| Cable | Available |
| Sewer | Installed |

28 Douglas Street
Guelph, Ontario N1H 2S9
(519) 804-4095
(519) 885-1251
chestnutparkwest.com/

28 Douglas Street
Guelph, Ontario N1H 2S9
(519) 804-4095
(519) 885-1251
chestnutparkwest.com/
Contact Us
Contact us for more information







