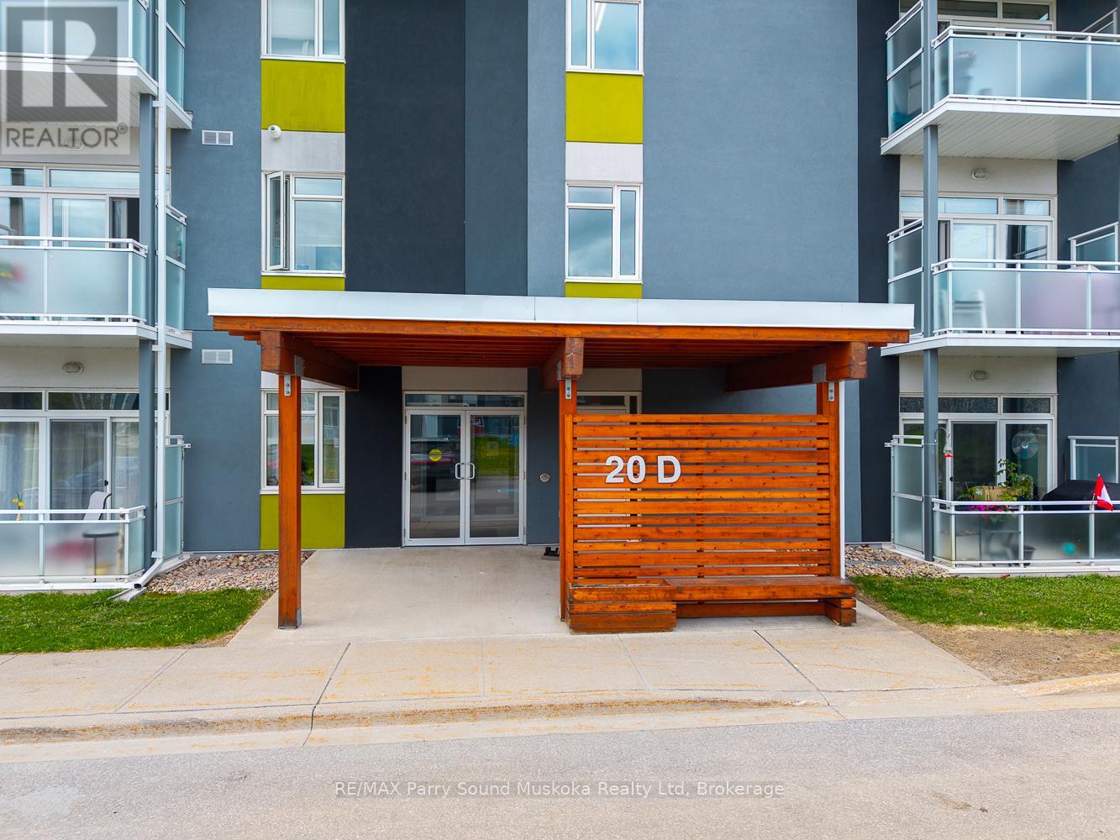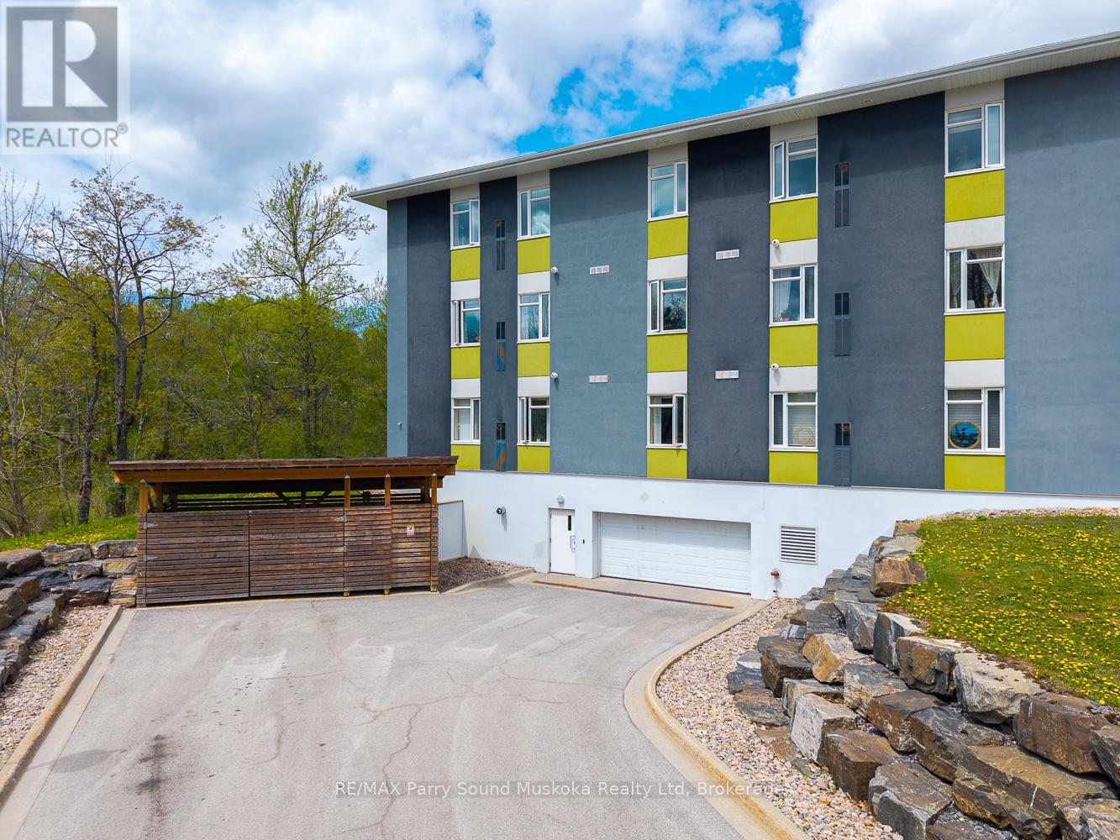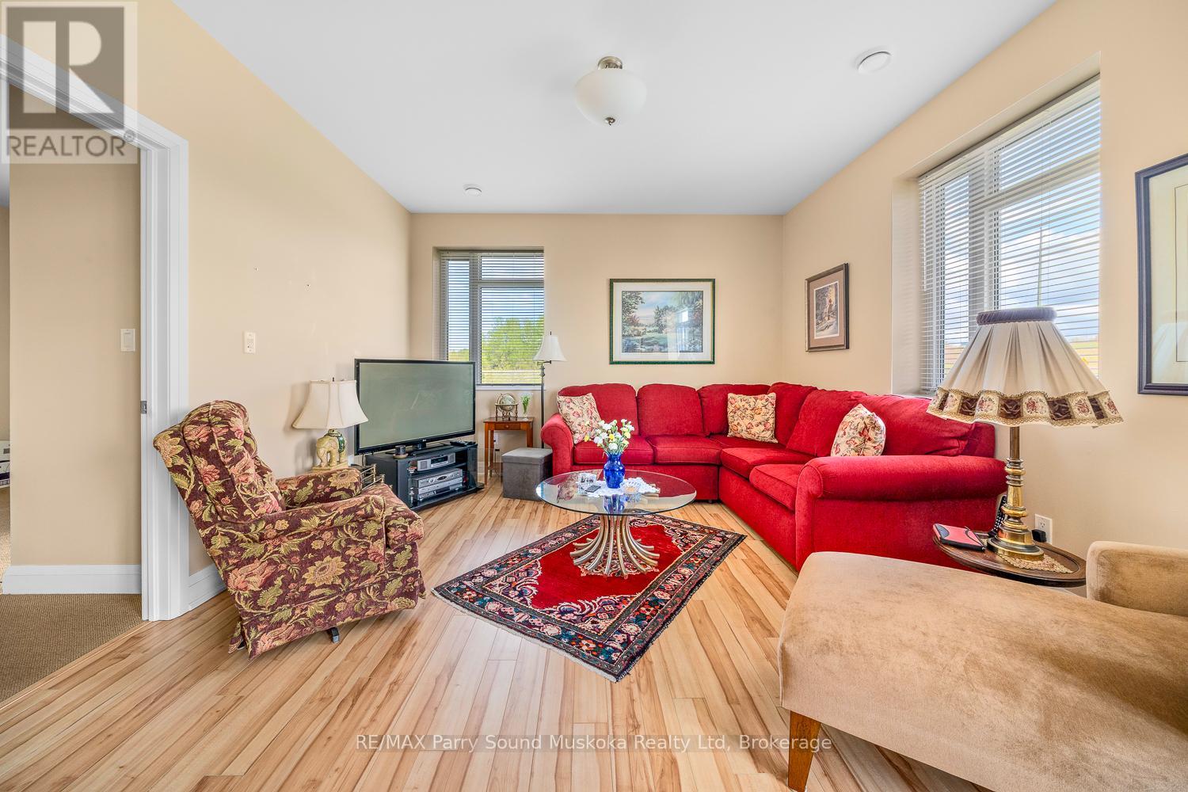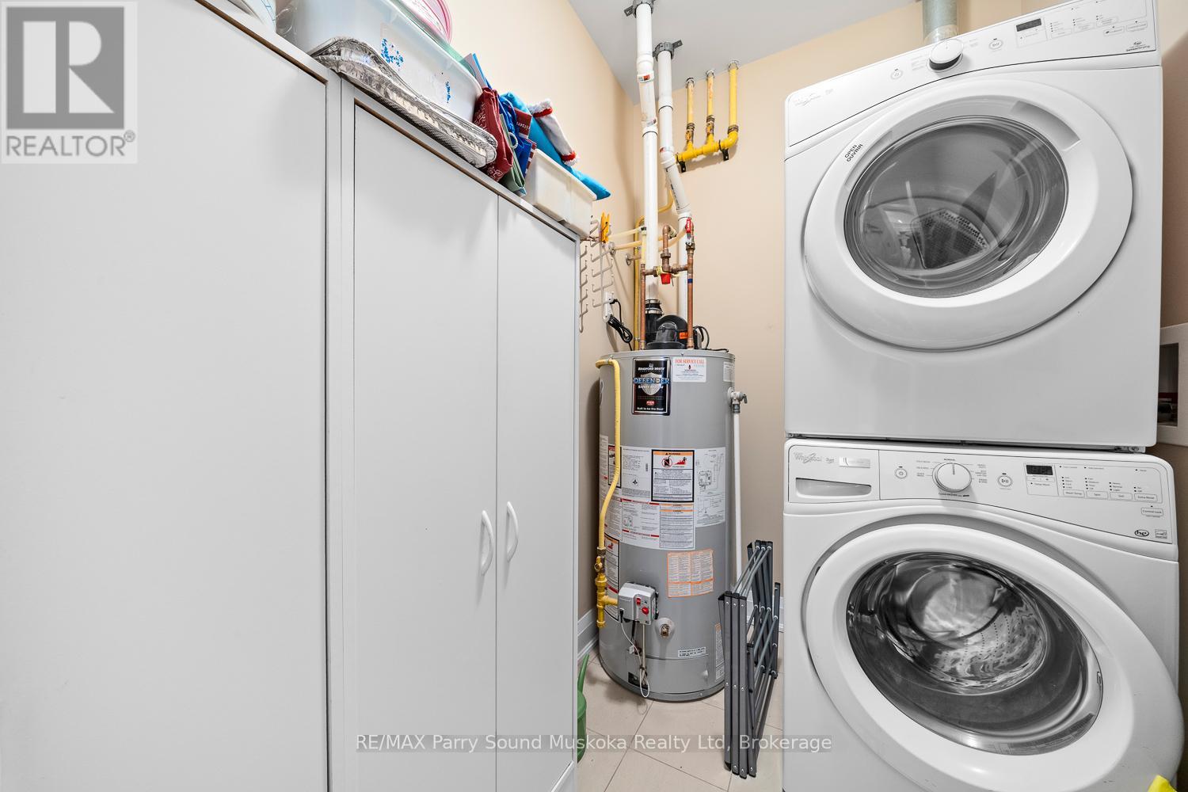304 - 20 Silver Birch Court Parry Sound, Ontario P2A 0A7
$499,000Maintenance, Water, Parking, Common Area Maintenance, Insurance
$366 Monthly
Maintenance, Water, Parking, Common Area Maintenance, Insurance
$366 MonthlyBright & Beautiful Top-Floor Corner Condo in Parry Sound! Welcome to carefree condo living in the heart of beautiful Parry Sound! This stunning top-floor, corner unit offers an abundance of natural light, a smart and stylish open-concept layout, and a long list of features designed for comfort and convenience. Step inside and feel the spaciousness high ceilings, large windows, and a seamless flow from the kitchen to the living area make this 2-bedroom, 2-bathroom home (with a private en suite) a perfect blend of function and charm. Enjoy your morning coffee or evening wine on the private balcony, complete with a natural gas hookup for barbecuing.The unit boasts a natural gas furnace, central air conditioning, and ICF construction for energy-efficient heating. The in-suite laundry, dishwasher, and underground parking and storage tick all the right boxes. And yes there's an elevator so you can skip the stairs entirely! At approximately 1,058 sq. ft., this pet-friendly building (with some restrictions) is ideal for full-time living or a stylish retreat near the shores of Georgian Bay. Don't miss your chance to own this bright, comfortable, and easy-living condo in one of Ontarios most scenic towns! (id:42776)
Property Details
| MLS® Number | X12158964 |
| Property Type | Single Family |
| Community Name | Parry Sound |
| Community Features | Pet Restrictions |
| Features | Balcony, In Suite Laundry |
| Parking Space Total | 1 |
Building
| Bathroom Total | 2 |
| Bedrooms Above Ground | 2 |
| Bedrooms Total | 2 |
| Amenities | Storage - Locker |
| Appliances | Water Heater, Dishwasher, Dryer, Microwave, Stove, Washer, Refrigerator |
| Cooling Type | Central Air Conditioning |
| Exterior Finish | Stucco |
| Heating Fuel | Natural Gas |
| Heating Type | Forced Air |
| Stories Total | 3 |
| Size Interior | 1,000 - 1,199 Ft2 |
| Type | Apartment |
Parking
| Underground | |
| Garage |
Land
| Acreage | No |
| Zoning Description | R3 |
Rooms
| Level | Type | Length | Width | Dimensions |
|---|---|---|---|---|
| Main Level | Foyer | 2.54 m | 1.1684 m | 2.54 m x 1.1684 m |
| Main Level | Kitchen | 4.1148 m | 3.7338 m | 4.1148 m x 3.7338 m |
| Main Level | Dining Room | 4.0894 m | 3.7338 m | 4.0894 m x 3.7338 m |
| Main Level | Laundry Room | 2.413 m | 1.5748 m | 2.413 m x 1.5748 m |
| Main Level | Living Room | 3.4798 m | 3.8608 m | 3.4798 m x 3.8608 m |
| Main Level | Primary Bedroom | 3.7846 m | 3.3782 m | 3.7846 m x 3.3782 m |
| Main Level | Bedroom | 3.3528 m | 2.9464 m | 3.3528 m x 2.9464 m |
https://www.realtor.ca/real-estate/28335605/304-20-silver-birch-court-parry-sound-parry-sound

47 James Street
Parry Sound, Ontario P2A 1T6
(705) 746-9336
(705) 746-5176

47 James Street
Parry Sound, Ontario P2A 1T6
(705) 746-9336
(705) 746-5176
Contact Us
Contact us for more information















































