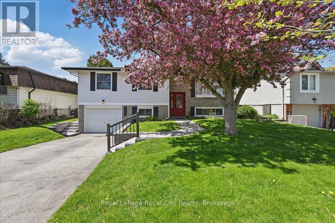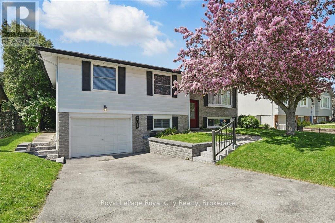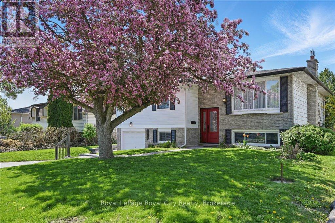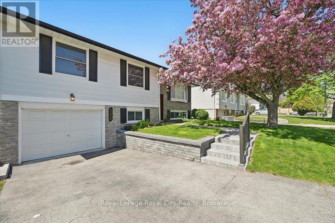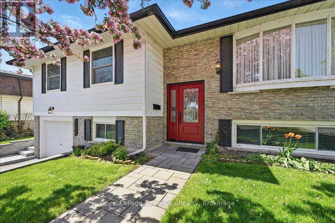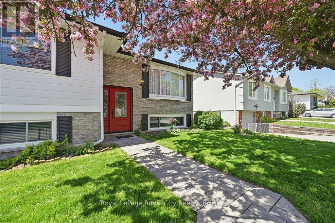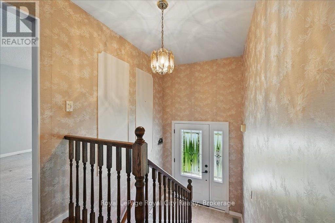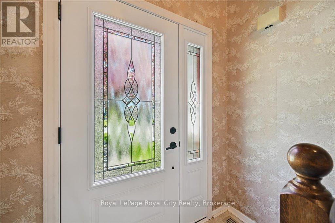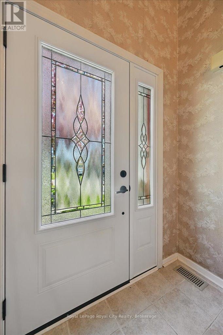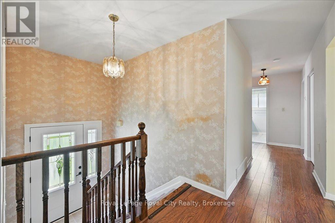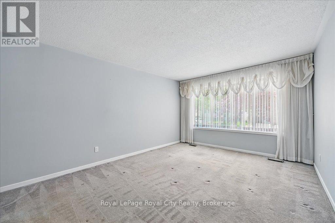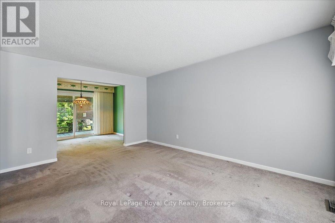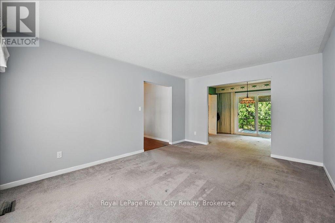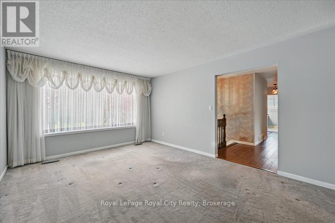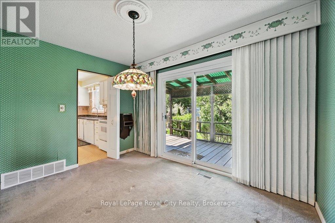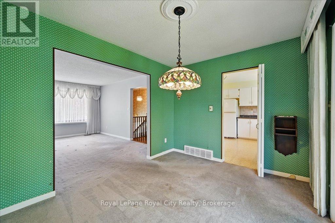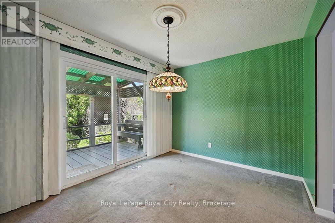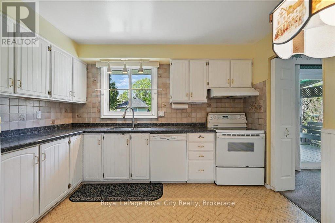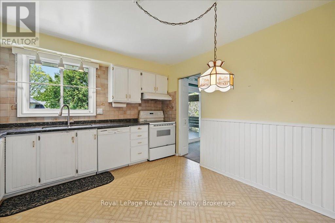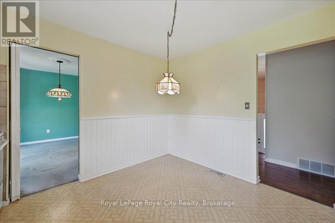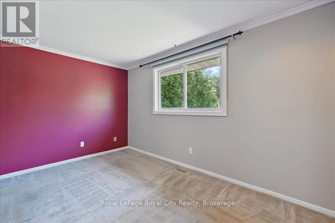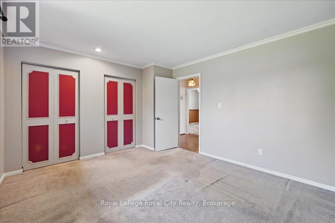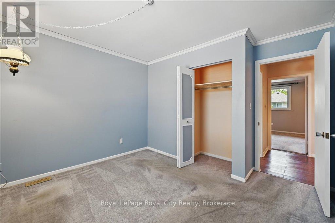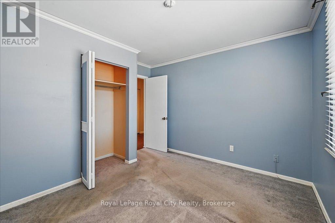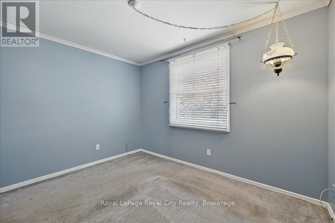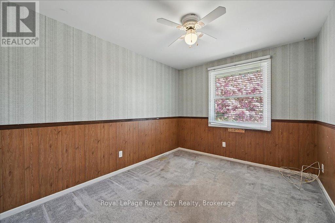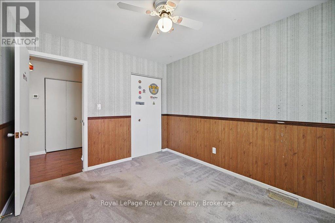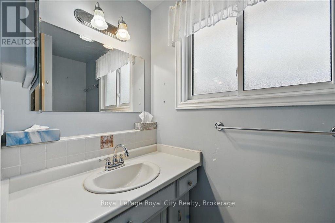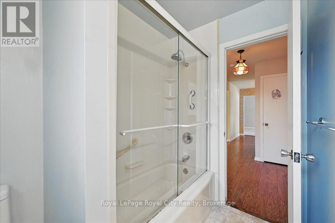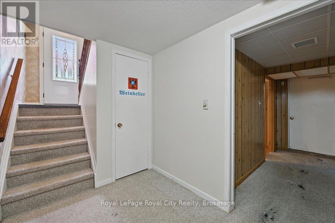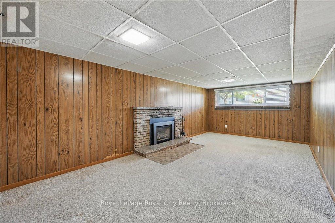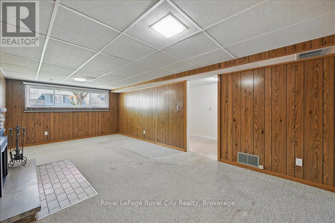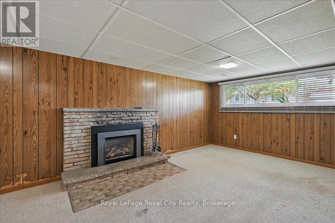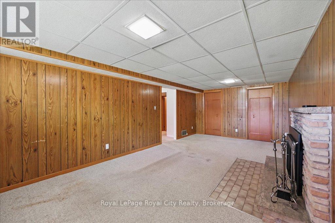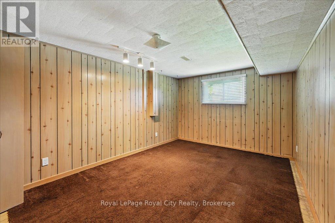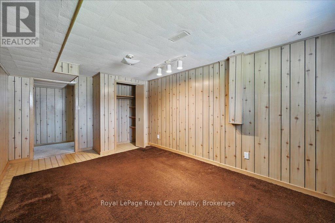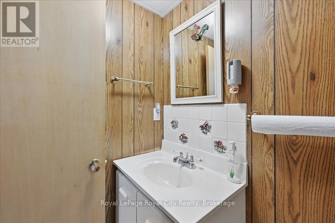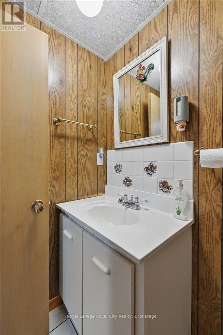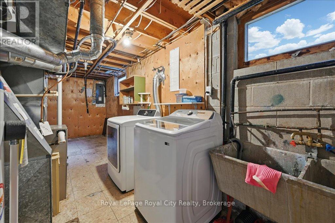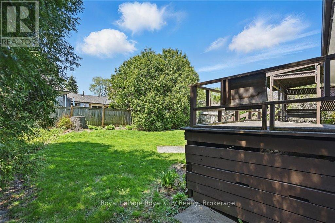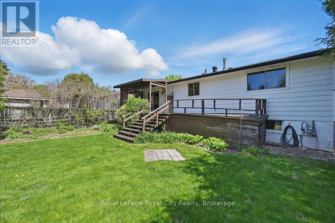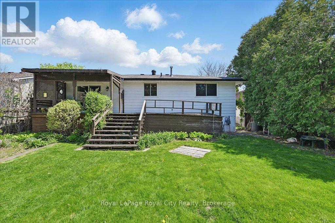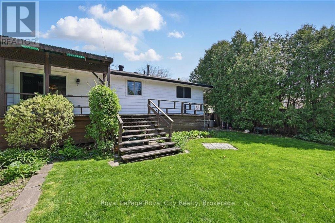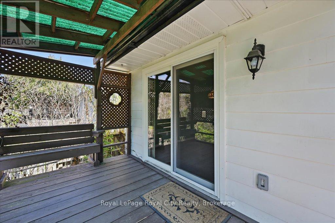701 Castleguard Crescent Burlington, Ontario L7N 2W7
$999,999
Welcome to 701 Castleguard Crescent a charming raised bungalow tucked away on a quiet, family-friendly street. This well-cared-for home offers 4 bedrooms, 2 bathrooms, and an attached garage, making it an ideal opportunity for buyers seeking comfort, potential, and location. With solid bones and a move-in ready interior, this home invites your personal touch through your own thoughtful updates and renovations. The curb appeal is undeniable, highlighted by a striking magnolia tree and a freshly manicured lawn that frames the front yard beautifully. Inside, you'll find a bright and spacious living room with a large front-facing window that fills the space with natural light. The adjoining dining area features sliding glass doors that lead to a covered deck perfect for seamless indoor-outdoor living and entertaining. The kitchen includes ample cabinetry, updated countertops, and a dual sink overlooking the lush, private backyard. Upstairs, three well-sized bedrooms offer large windows and generous closet space, including a primary bedroom with dual closets for added storage. The lower level boasts a cozy rec room complete with a fireplace ideal for movie nights, play space, or a home office alongside a fourth bedroom and a convenient 2-piece bathroom. Additional features include a spacious laundry area with extra storage, a fully fenced backyard with mature trees and garden potential, and a great location near parks, schools, plentiful retail shopping, dining options and close proximity to the QEW and GO train for commuting ease. Whether you're a first-time buyer or looking to customize your forever home, this property is full of potential. (id:42776)
Property Details
| MLS® Number | W12161495 |
| Property Type | Single Family |
| Community Name | Roseland |
| Parking Space Total | 3 |
Building
| Bathroom Total | 2 |
| Bedrooms Above Ground | 4 |
| Bedrooms Total | 4 |
| Architectural Style | Raised Bungalow |
| Basement Development | Finished |
| Basement Type | Full (finished) |
| Construction Style Attachment | Detached |
| Cooling Type | Central Air Conditioning |
| Exterior Finish | Brick, Vinyl Siding |
| Fireplace Present | Yes |
| Foundation Type | Concrete |
| Half Bath Total | 1 |
| Heating Fuel | Natural Gas |
| Heating Type | Forced Air |
| Stories Total | 1 |
| Size Interior | 1,100 - 1,500 Ft2 |
| Type | House |
| Utility Water | Municipal Water |
Parking
| Garage |
Land
| Acreage | No |
| Sewer | Sanitary Sewer |
| Size Depth | 92 Ft ,6 In |
| Size Frontage | 55 Ft |
| Size Irregular | 55 X 92.5 Ft |
| Size Total Text | 55 X 92.5 Ft |
| Zoning Description | R3.2 |
Rooms
| Level | Type | Length | Width | Dimensions |
|---|---|---|---|---|
| Basement | Recreational, Games Room | 6.69 m | 3.47 m | 6.69 m x 3.47 m |
| Basement | Utility Room | 2.23 m | 6.45 m | 2.23 m x 6.45 m |
| Basement | Bathroom | 1.21 m | 1.83 m | 1.21 m x 1.83 m |
| Basement | Bedroom | 4.86 m | 3.13 m | 4.86 m x 3.13 m |
| Basement | Other | 6.31 m | 3.05 m | 6.31 m x 3.05 m |
| Main Level | Bathroom | 2.43 m | 2.35 m | 2.43 m x 2.35 m |
| Main Level | Bedroom | 3.49 m | 2.88 m | 3.49 m x 2.88 m |
| Main Level | Bedroom | 3.46 m | 3.51 m | 3.46 m x 3.51 m |
| Main Level | Dining Room | 2.9 m | 3.65 m | 2.9 m x 3.65 m |
| Main Level | Kitchen | 3.52 m | 3.54 m | 3.52 m x 3.54 m |
| Main Level | Living Room | 4.77 m | 3.63 m | 4.77 m x 3.63 m |
| Main Level | Bedroom | 3.5 m | 4.12 m | 3.5 m x 4.12 m |
https://www.realtor.ca/real-estate/28341839/701-castleguard-crescent-burlington-roseland-roseland

30 Edinburgh Road North
Guelph, Ontario N1H 7J1
(519) 824-9050
(519) 824-5183
www.royalcity.com/

30 Edinburgh Road North
Guelph, Ontario N1H 7J1
(519) 824-9050
(519) 824-5183
www.royalcity.com/
Contact Us
Contact us for more information

