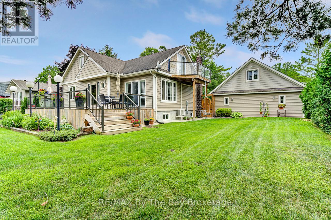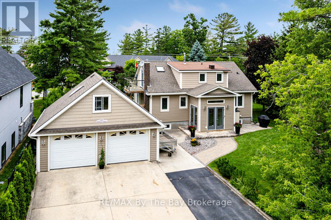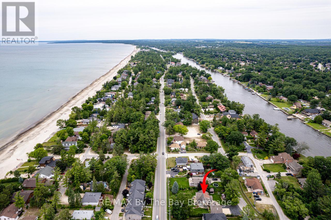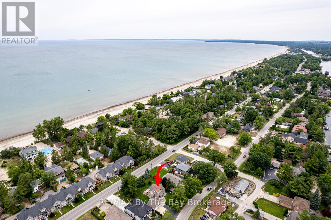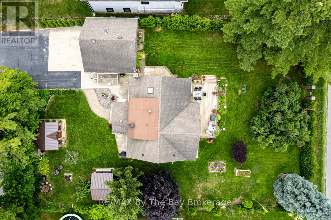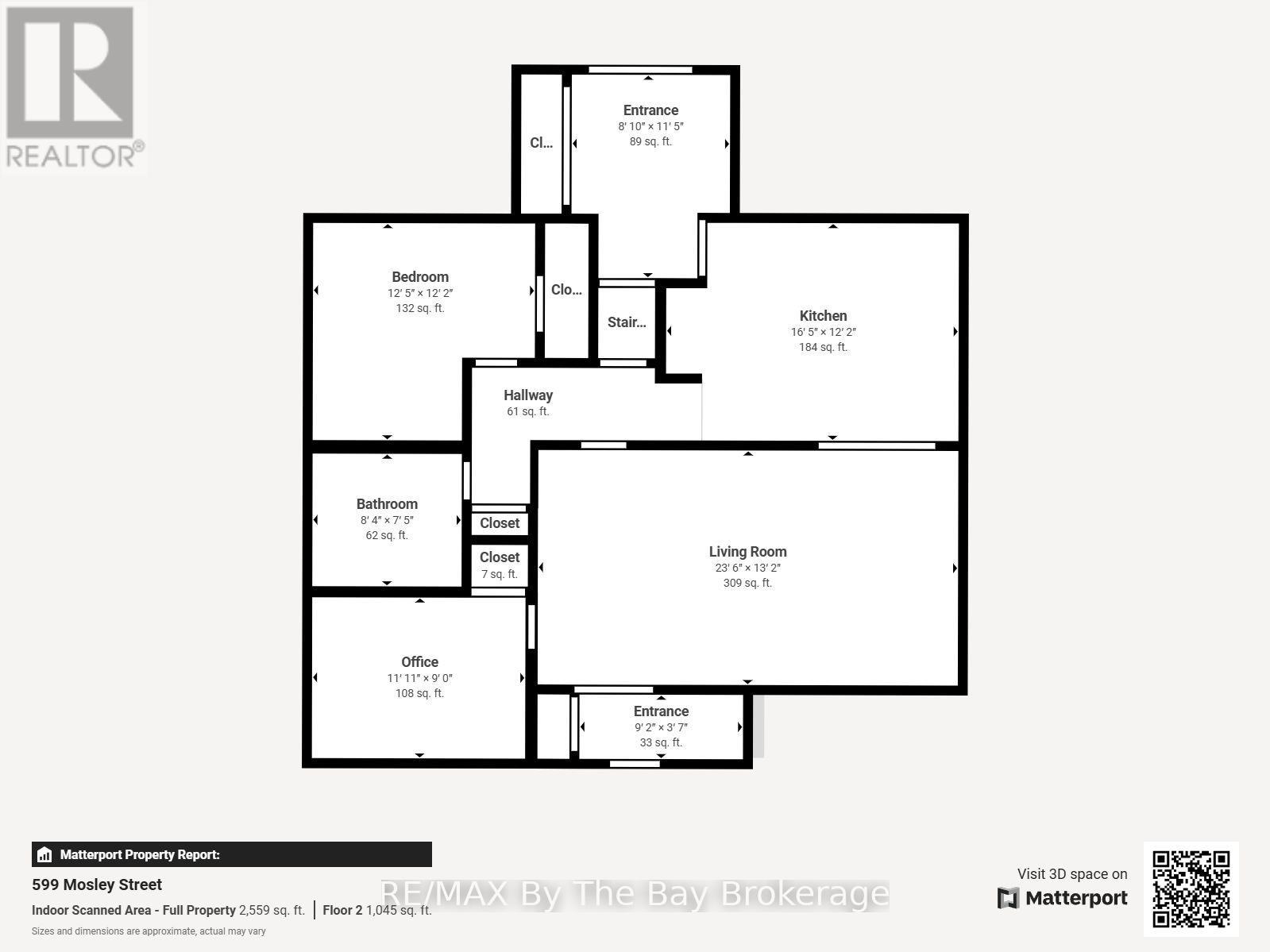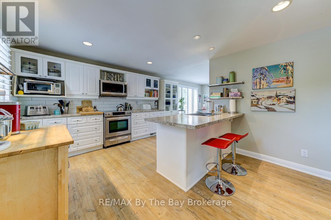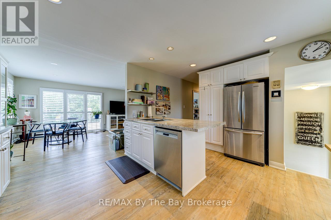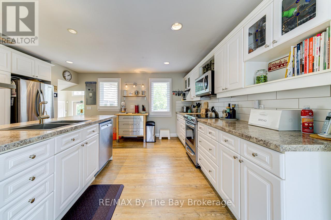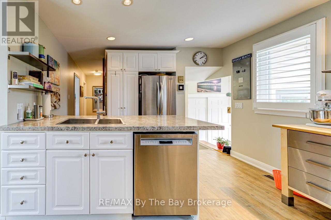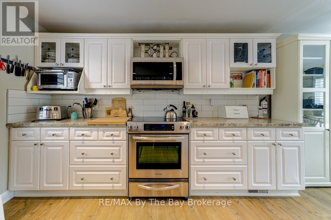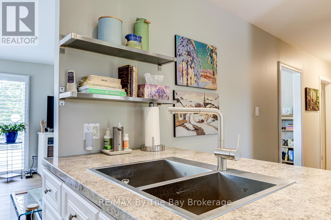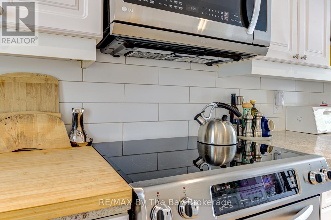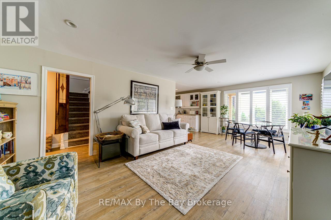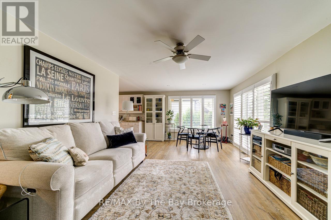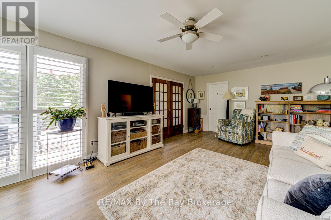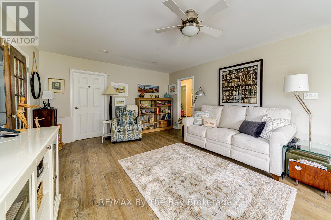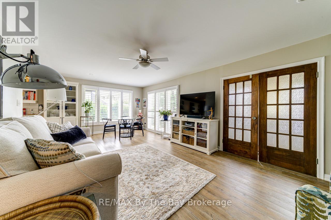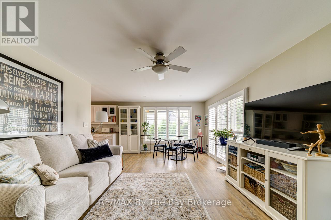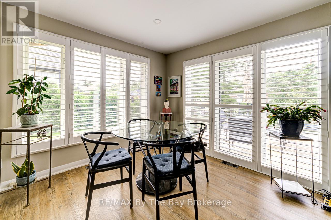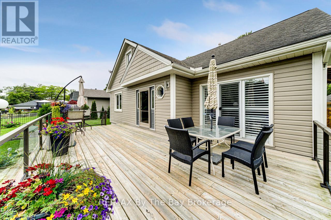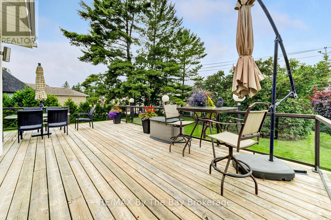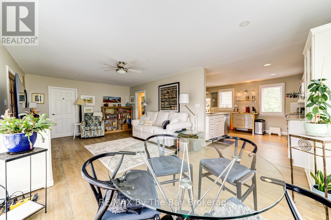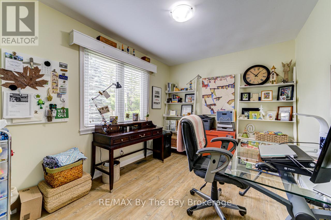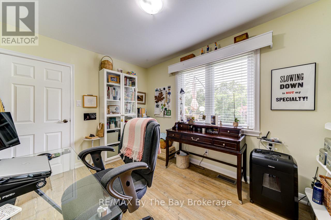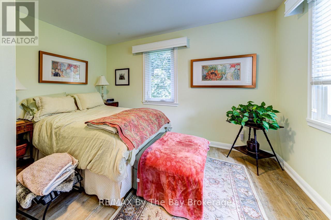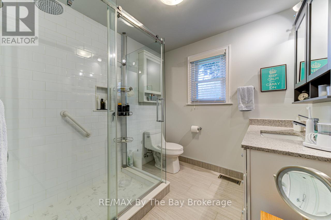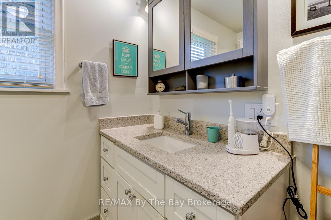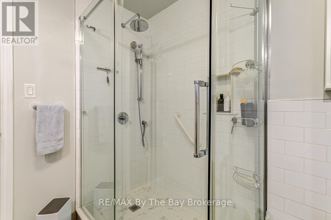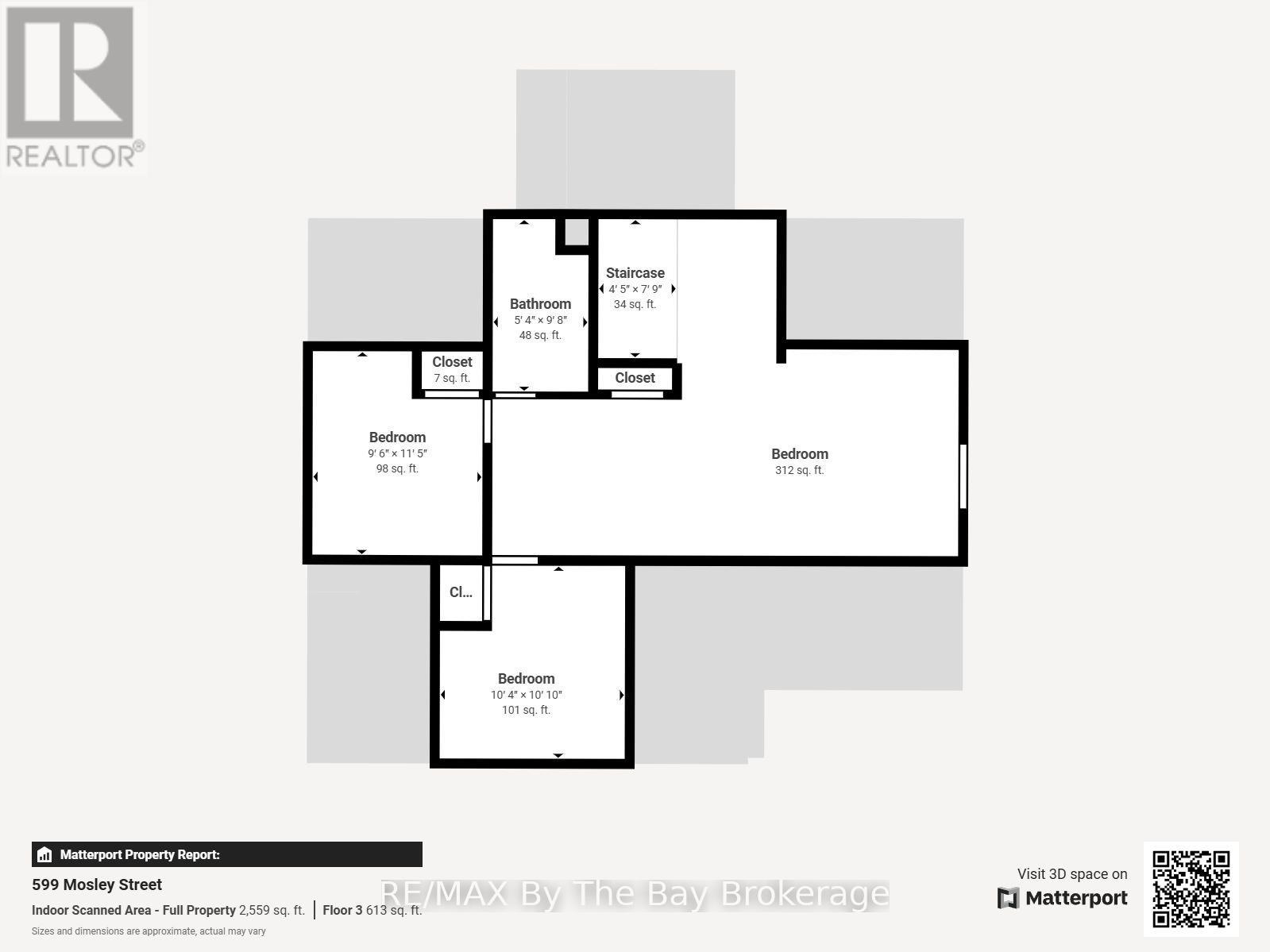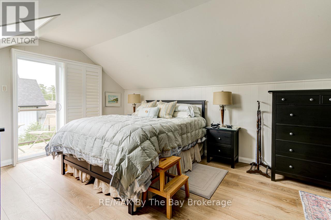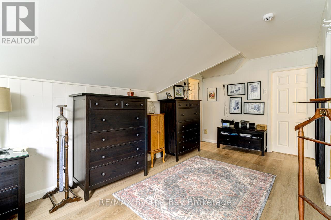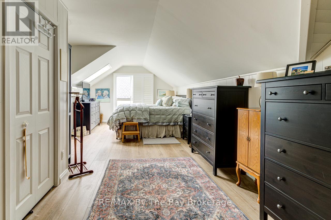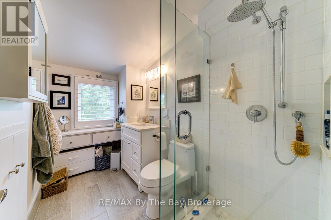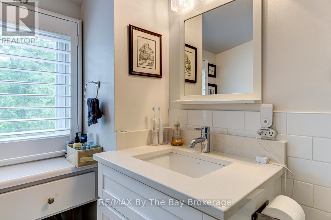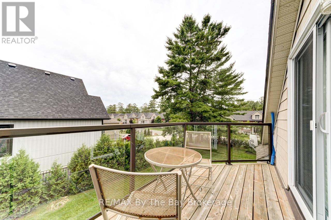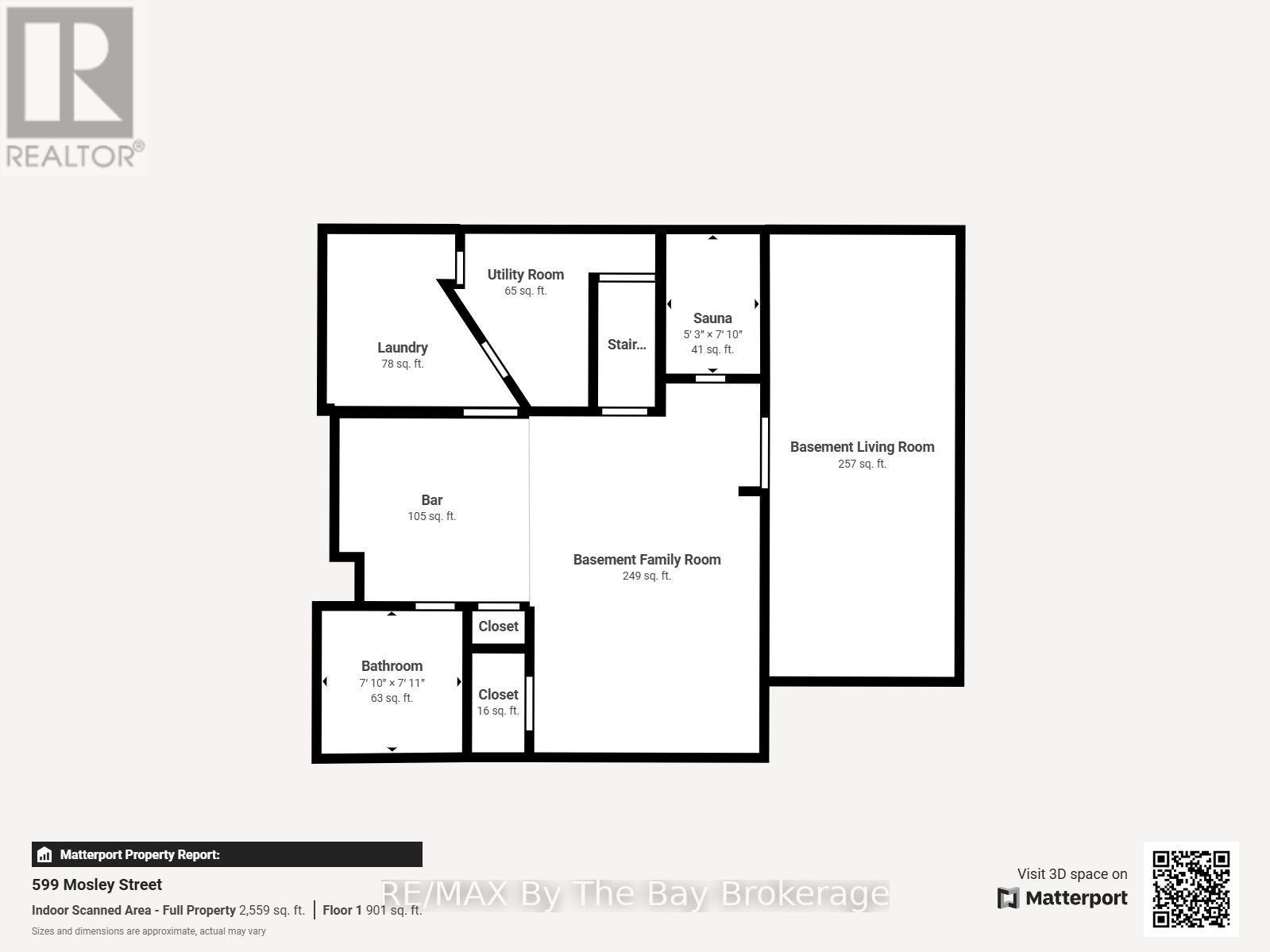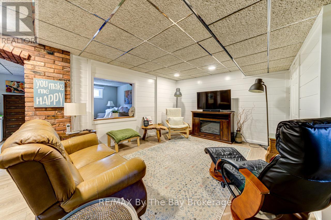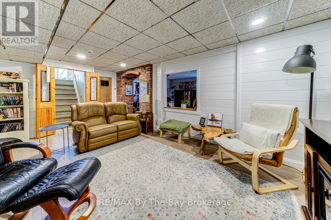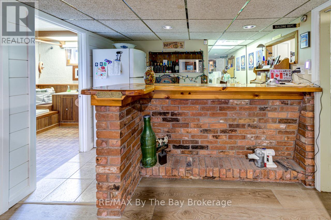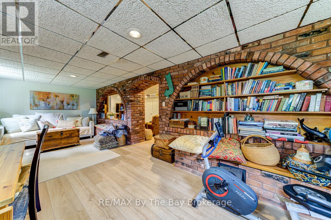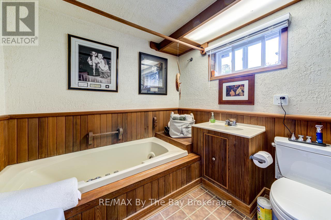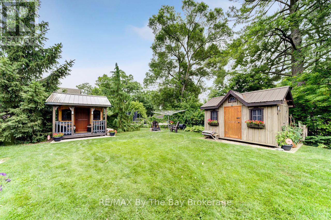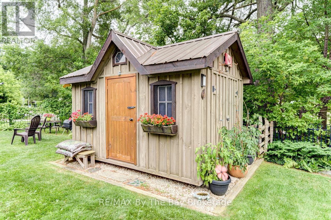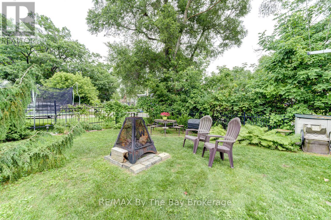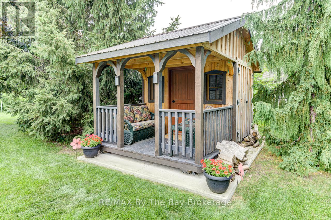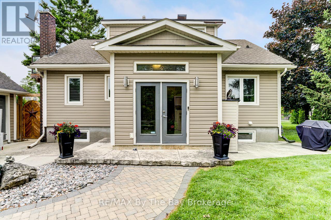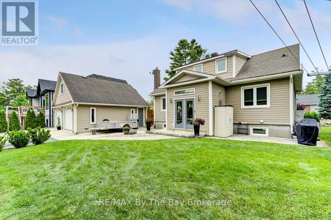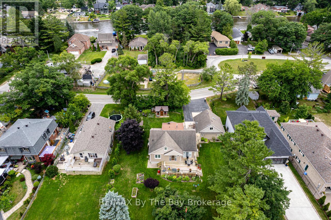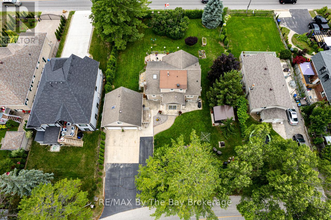599 Mosley Street Wasaga Beach, Ontario L9Z 2J2
$899,900
One block to the Sandy Beaches of Wasaga! 2500 sqft 4 bedroom, 3 Bathroom , 2 Story home on a 100x145 double lot with frontages on Mosley and Old Mosley Streets. This unique home in the original Village of Wasaga is meticulously maintained with beautiful landscaping, sprinkler system & wrought iron fencing. The interior features a large updated kitchen, modern flooring, ample natural light from large windows with California shutters and a walkout to the oversized front deck with glass railings. The upper level features a large Master suite with a private deck, 3pc bath, and huge walk-in closet with window. Office/bedroom on upper level. The lower level has a wet bar, 2 large living areas, 3pc bath, and sauna. Laundry room with pantry. Gas fireplace along with forced air gas furnace. Central air. Detached 24'x24' Garage with large loft. 2 Garden sheds. Official Plan allows for Development opportunities such as: Semi/ Townhouse/ Apartment/ Accessory Dwelling Unit. In proximity to Beach Area 1. (id:42776)
Property Details
| MLS® Number | S12160695 |
| Property Type | Single Family |
| Community Name | Wasaga Beach |
| Amenities Near By | Public Transit, Beach |
| Community Features | School Bus |
| Features | Sauna |
| Parking Space Total | 6 |
| Structure | Deck, Shed |
Building
| Bathroom Total | 3 |
| Bedrooms Above Ground | 4 |
| Bedrooms Total | 4 |
| Age | 51 To 99 Years |
| Amenities | Fireplace(s) |
| Appliances | Water Heater, Water Meter, Dishwasher, Dryer, Garage Door Opener, Microwave, Washer, Water Softener, Window Coverings, Refrigerator |
| Basement Development | Finished |
| Basement Type | Full (finished) |
| Construction Style Attachment | Detached |
| Cooling Type | Central Air Conditioning |
| Exterior Finish | Vinyl Siding |
| Fire Protection | Alarm System |
| Fireplace Present | Yes |
| Fireplace Total | 2 |
| Foundation Type | Block |
| Heating Fuel | Natural Gas |
| Heating Type | Forced Air |
| Stories Total | 2 |
| Size Interior | 2,500 - 3,000 Ft2 |
| Type | House |
| Utility Water | Municipal Water |
Parking
| Detached Garage | |
| Garage |
Land
| Acreage | No |
| Fence Type | Fenced Yard |
| Land Amenities | Public Transit, Beach |
| Landscape Features | Lawn Sprinkler |
| Sewer | Sanitary Sewer |
| Size Depth | 145 Ft |
| Size Frontage | 100 Ft |
| Size Irregular | 100 X 145 Ft |
| Size Total Text | 100 X 145 Ft|1/2 - 1.99 Acres |
| Zoning Description | R3 |
Rooms
| Level | Type | Length | Width | Dimensions |
|---|---|---|---|---|
| Second Level | Bedroom | 3.15 m | 3.3 m | 3.15 m x 3.3 m |
| Second Level | Bathroom | Measurements not available | ||
| Second Level | Family Room | 3.53 m | 7.95 m | 3.53 m x 7.95 m |
| Second Level | Bedroom | 2.9 m | 3.48 m | 2.9 m x 3.48 m |
| Basement | Family Room | 3.84 m | 5.54 m | 3.84 m x 5.54 m |
| Basement | Living Room | 3.15 m | 7.54 m | 3.15 m x 7.54 m |
| Basement | Bathroom | Measurements not available | ||
| Main Level | Foyer | Measurements not available | ||
| Main Level | Foyer | 1.09 m | 2.79 m | 1.09 m x 2.79 m |
| Main Level | Kitchen | 3.71 m | 5 m | 3.71 m x 5 m |
| Main Level | Living Room | 4.01 m | 7.16 m | 4.01 m x 7.16 m |
| Main Level | Bedroom | 2.74 m | 3.63 m | 2.74 m x 3.63 m |
| Main Level | Bedroom | 3.78 m | 3.71 m | 3.78 m x 3.71 m |
| Main Level | Bathroom | Measurements not available |
Utilities
| Cable | Installed |
| Electricity | Installed |
| Wireless | Available |
| Sewer | Installed |
https://www.realtor.ca/real-estate/28339049/599-mosley-street-wasaga-beach-wasaga-beach

6-1263 Mosley Street
Wasaga Beach, Ontario L9Z 2Y7
(705) 429-4500
(705) 429-4019
www.remaxbythebay.ca/
Contact Us
Contact us for more information

