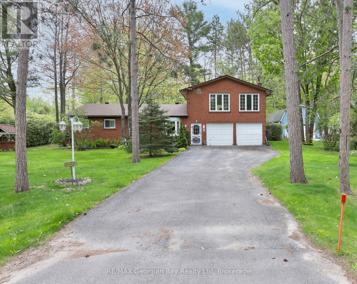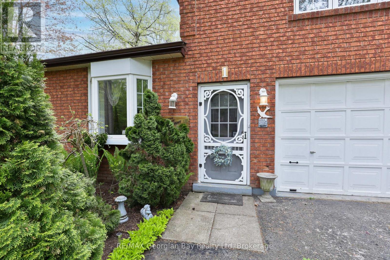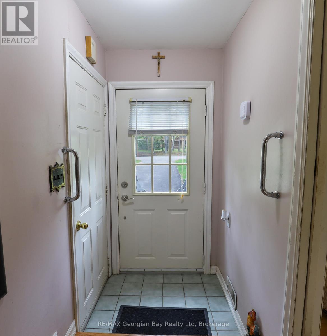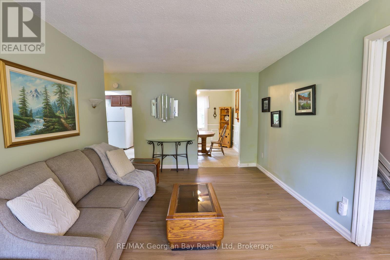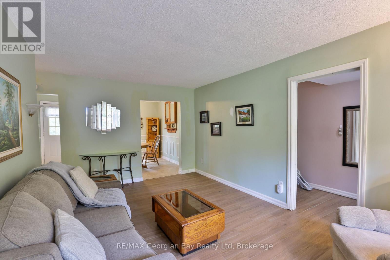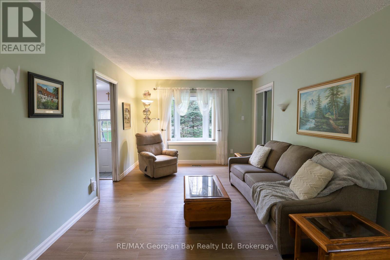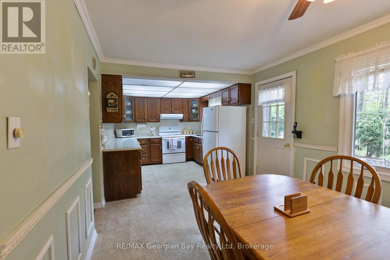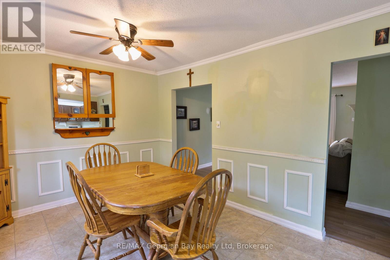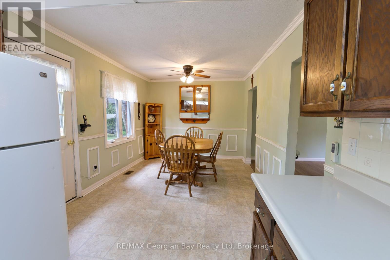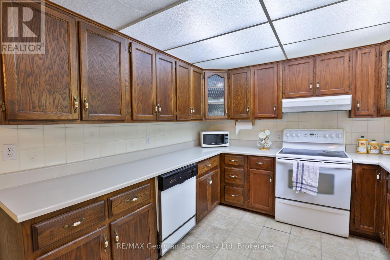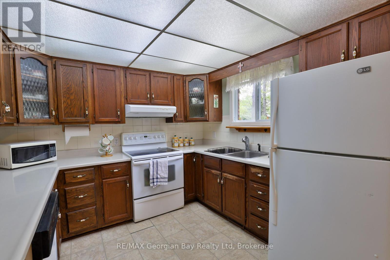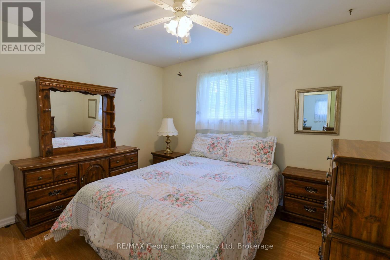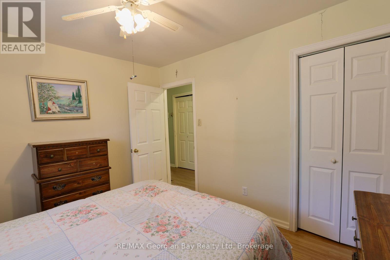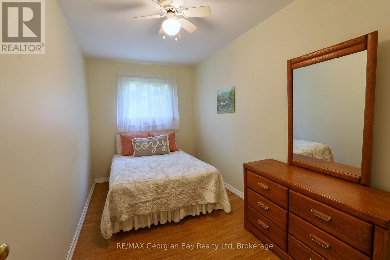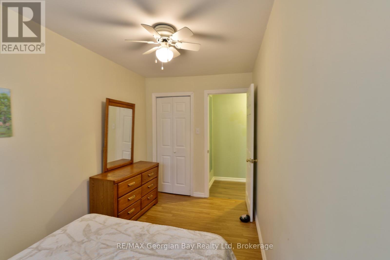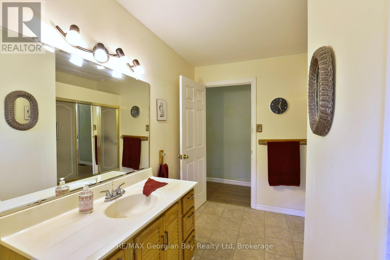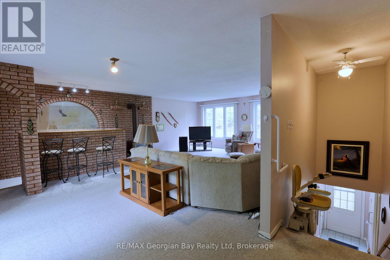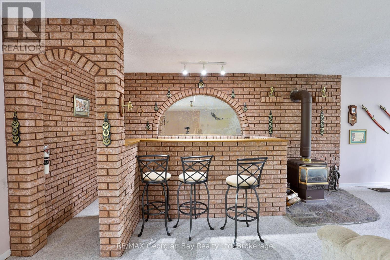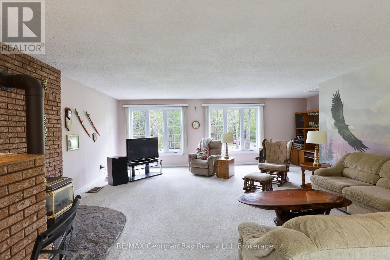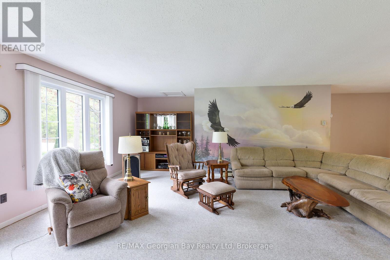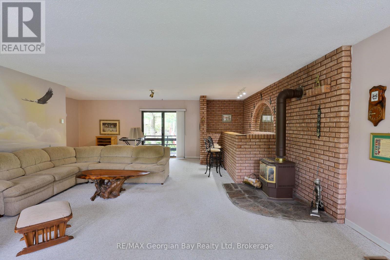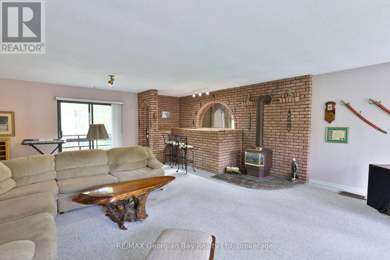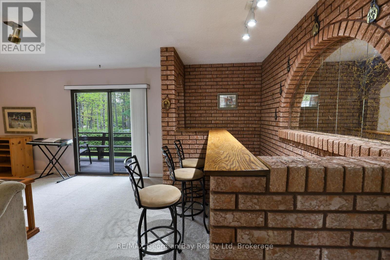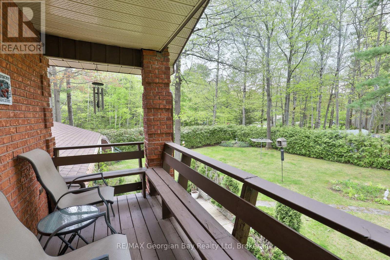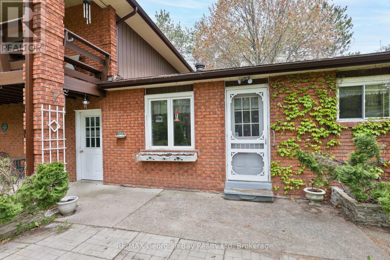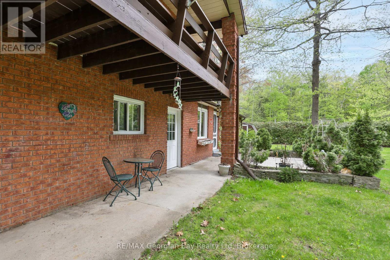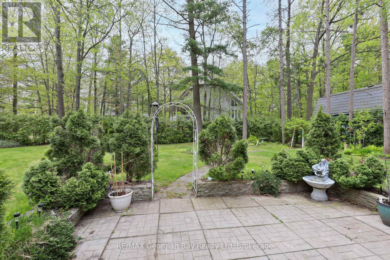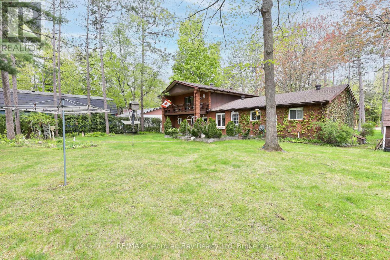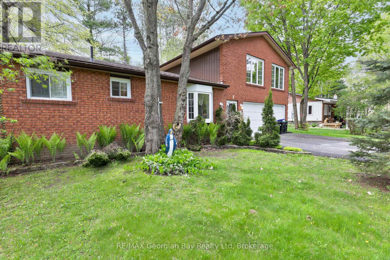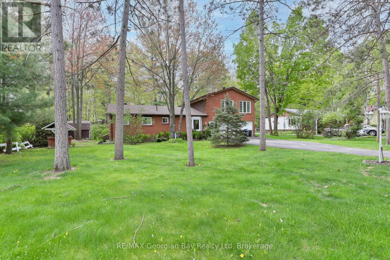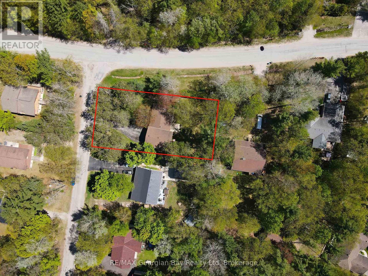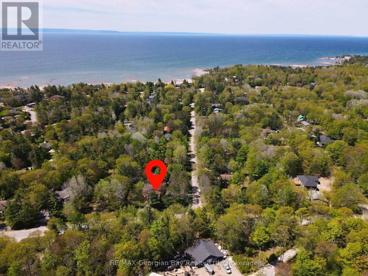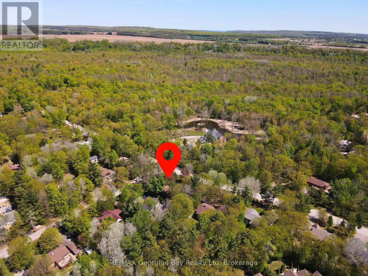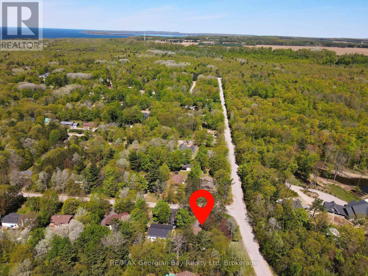1 Lindale Avenue Tiny, Ontario L9M 0J2
$749,777
The search stops here. If you've been dreaming of space, comfort, and a prime location, this is the one. This solid all-brick family home offers room for everyone with a spacious eat-in kitchen and dining area, a cozy main-floor living room, and 3 generous bedrooms. Upstairs, you'll find the real showstopper; an oversized family room with a built-in bar and gas fireplace, perfect for weekend entertaining or relaxing with loved ones. With 2 bathrooms, gas heat, an attached 2-car garage, and a paved driveway with ample parking, this home checks all the boxes. Set on a 100' x 150' corner lot and just a short stroll to the shores of Beautiful Georgian Bay, this property blends lifestyle and location in one unbeatable package. Don't just imagine it, come see it for yourself. (id:42776)
Property Details
| MLS® Number | S12169481 |
| Property Type | Single Family |
| Community Name | Rural Tiny |
| Amenities Near By | Schools |
| Community Features | School Bus |
| Equipment Type | Water Heater |
| Features | Wooded Area, Flat Site |
| Parking Space Total | 8 |
| Rental Equipment Type | Water Heater |
| Structure | Shed |
Building
| Bathroom Total | 2 |
| Bedrooms Above Ground | 3 |
| Bedrooms Total | 3 |
| Amenities | Fireplace(s) |
| Appliances | Water Heater, Dishwasher, Dryer, Freezer, Stove, Washer, Window Coverings, Refrigerator |
| Basement Type | Crawl Space |
| Construction Style Attachment | Detached |
| Cooling Type | None |
| Exterior Finish | Brick |
| Fire Protection | Smoke Detectors |
| Fireplace Present | Yes |
| Fireplace Total | 1 |
| Foundation Type | Block |
| Half Bath Total | 1 |
| Heating Fuel | Natural Gas |
| Heating Type | Forced Air |
| Stories Total | 2 |
| Size Interior | 1,500 - 2,000 Ft2 |
| Type | House |
| Utility Water | Municipal Water |
Parking
| Attached Garage | |
| Garage | |
| Inside Entry |
Land
| Acreage | No |
| Land Amenities | Schools |
| Landscape Features | Landscaped |
| Sewer | Septic System |
| Size Depth | 149 Ft ,10 In |
| Size Frontage | 100 Ft |
| Size Irregular | 100 X 149.9 Ft |
| Size Total Text | 100 X 149.9 Ft |
| Zoning Description | Sr |
Rooms
| Level | Type | Length | Width | Dimensions |
|---|---|---|---|---|
| Second Level | Family Room | 6.97 m | 8.41 m | 6.97 m x 8.41 m |
| Main Level | Living Room | 3.5 m | 5.44 m | 3.5 m x 5.44 m |
| Main Level | Dining Room | 4.45 m | 2.87 m | 4.45 m x 2.87 m |
| Main Level | Kitchen | 2.7 m | 2.87 m | 2.7 m x 2.87 m |
| Main Level | Bathroom | 2.66 m | 4.21 m | 2.66 m x 4.21 m |
| Main Level | Bedroom | 2.27 m | 4.21 m | 2.27 m x 4.21 m |
| Main Level | Bedroom 2 | 2.25 m | 4.21 m | 2.25 m x 4.21 m |
| Main Level | Bedroom 3 | 3.73 m | 3.34 m | 3.73 m x 3.34 m |
| Main Level | Bathroom | 3.1 m | 2.87 m | 3.1 m x 2.87 m |
Utilities
| Electricity | Installed |
https://www.realtor.ca/real-estate/28357745/1-lindale-avenue-tiny-rural-tiny

833 King Street
Midland, Ontario L4R 4L1
(705) 526-9366
(705) 526-7120
georgianbayproperties.com/
Contact Us
Contact us for more information

