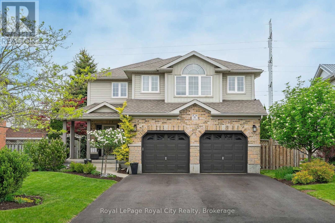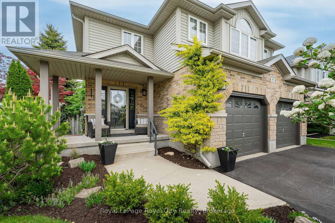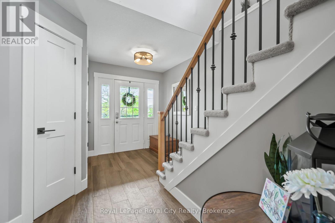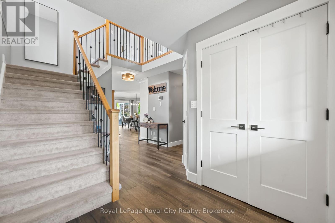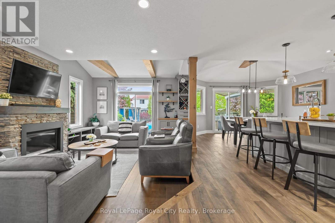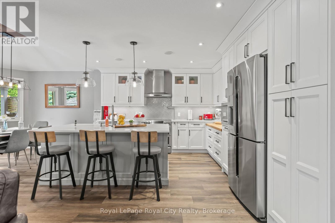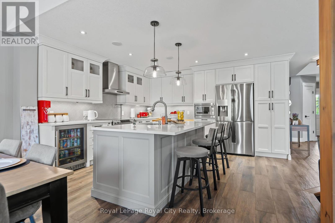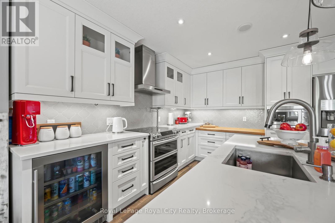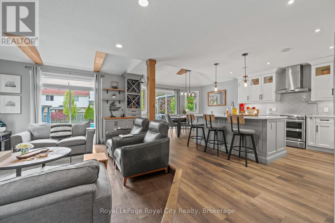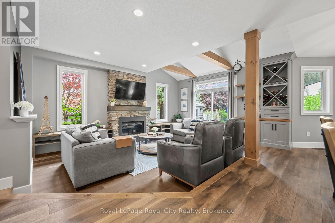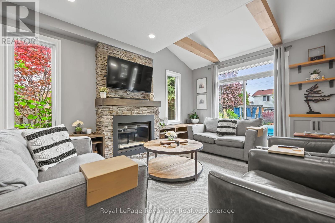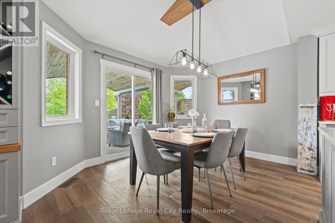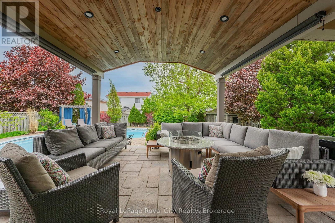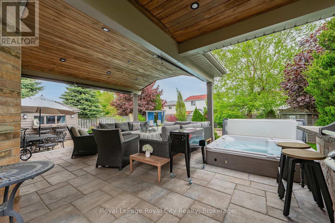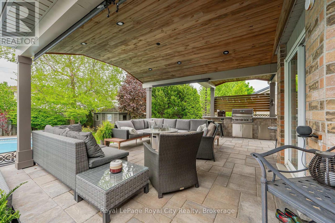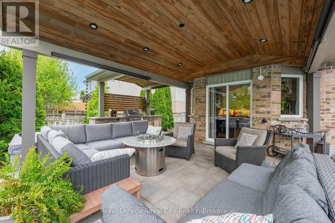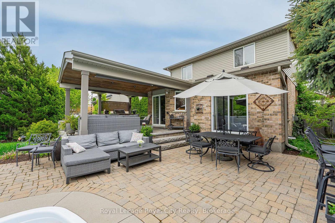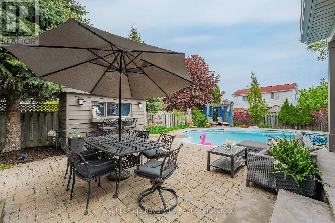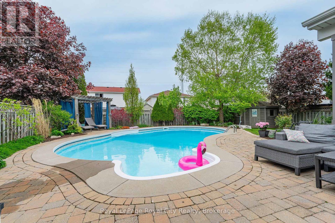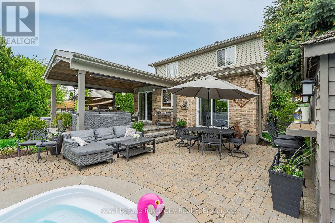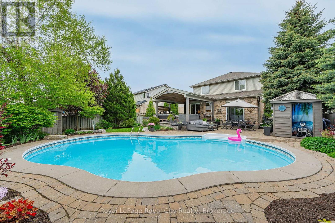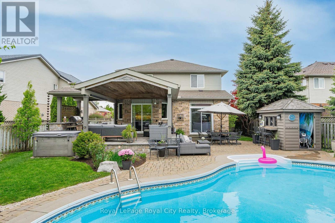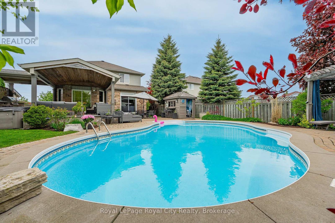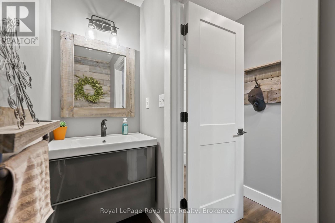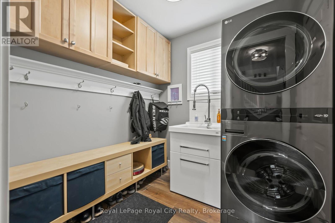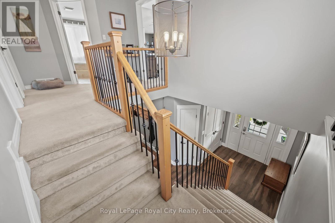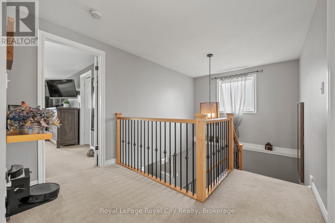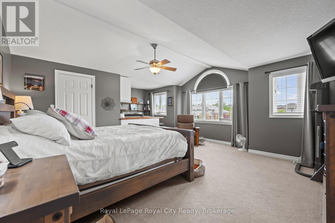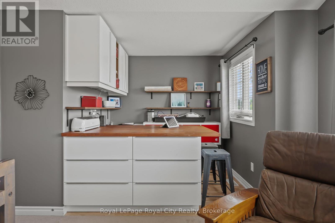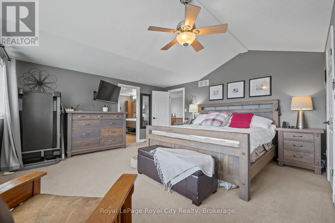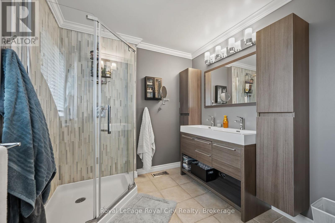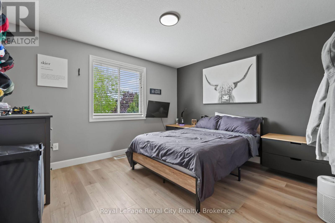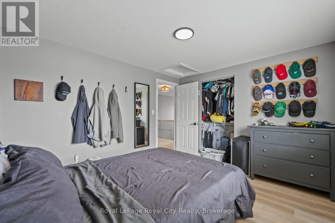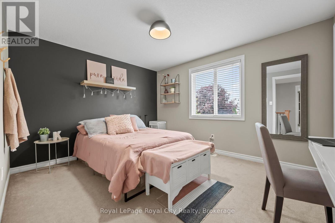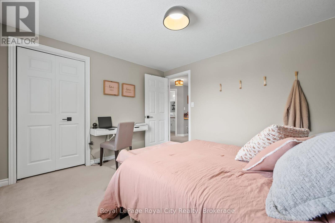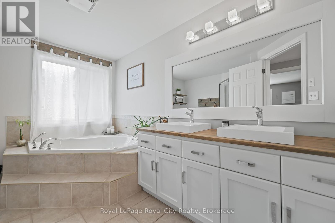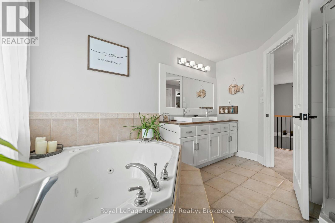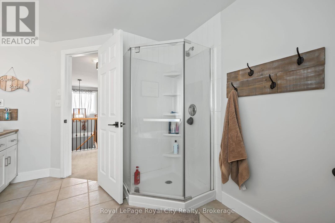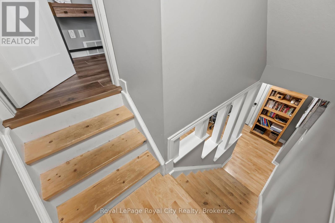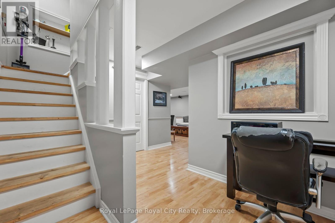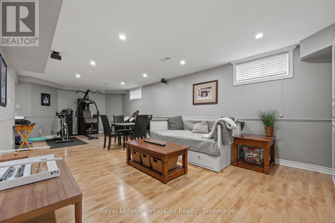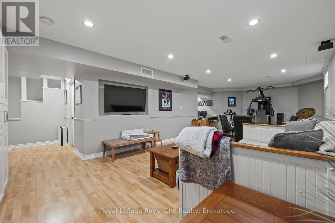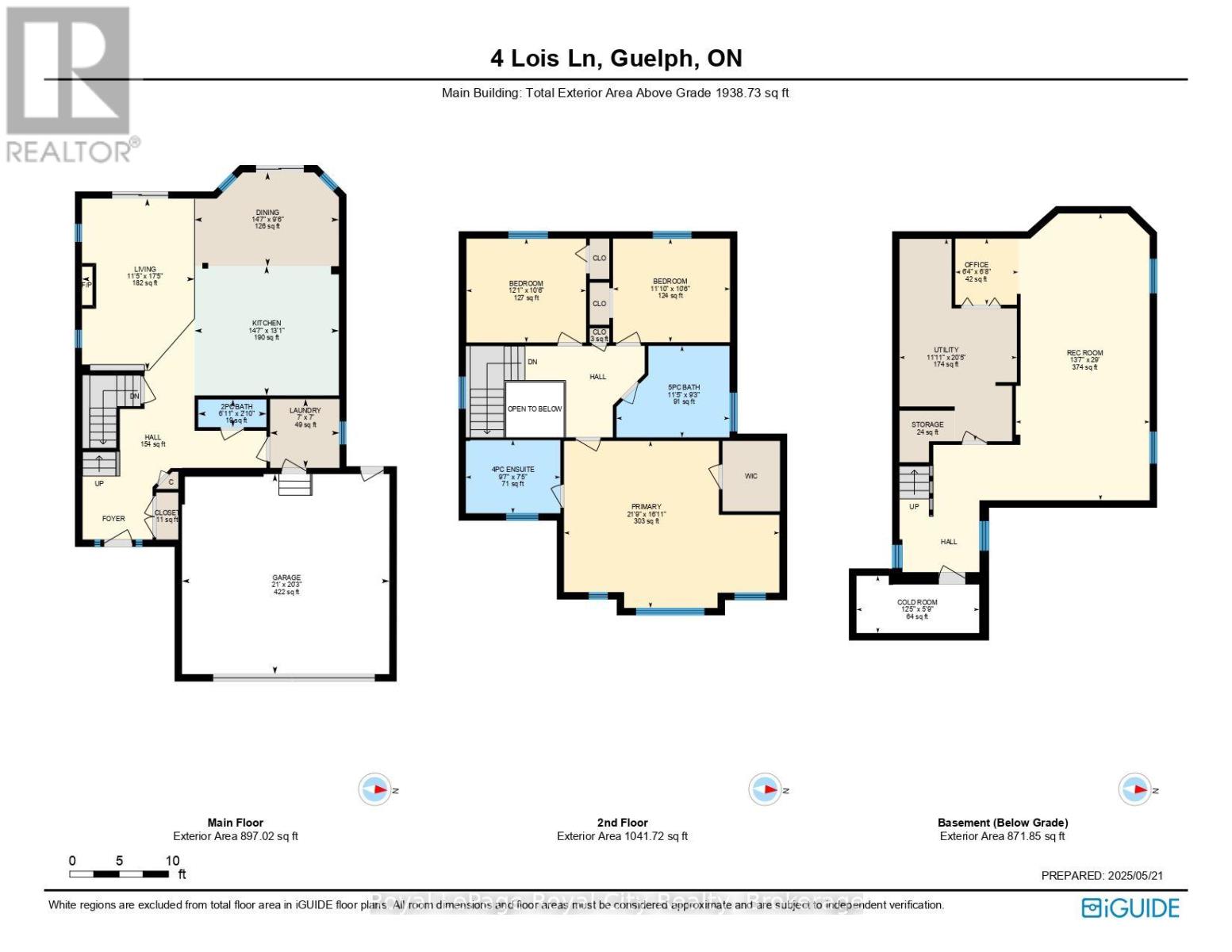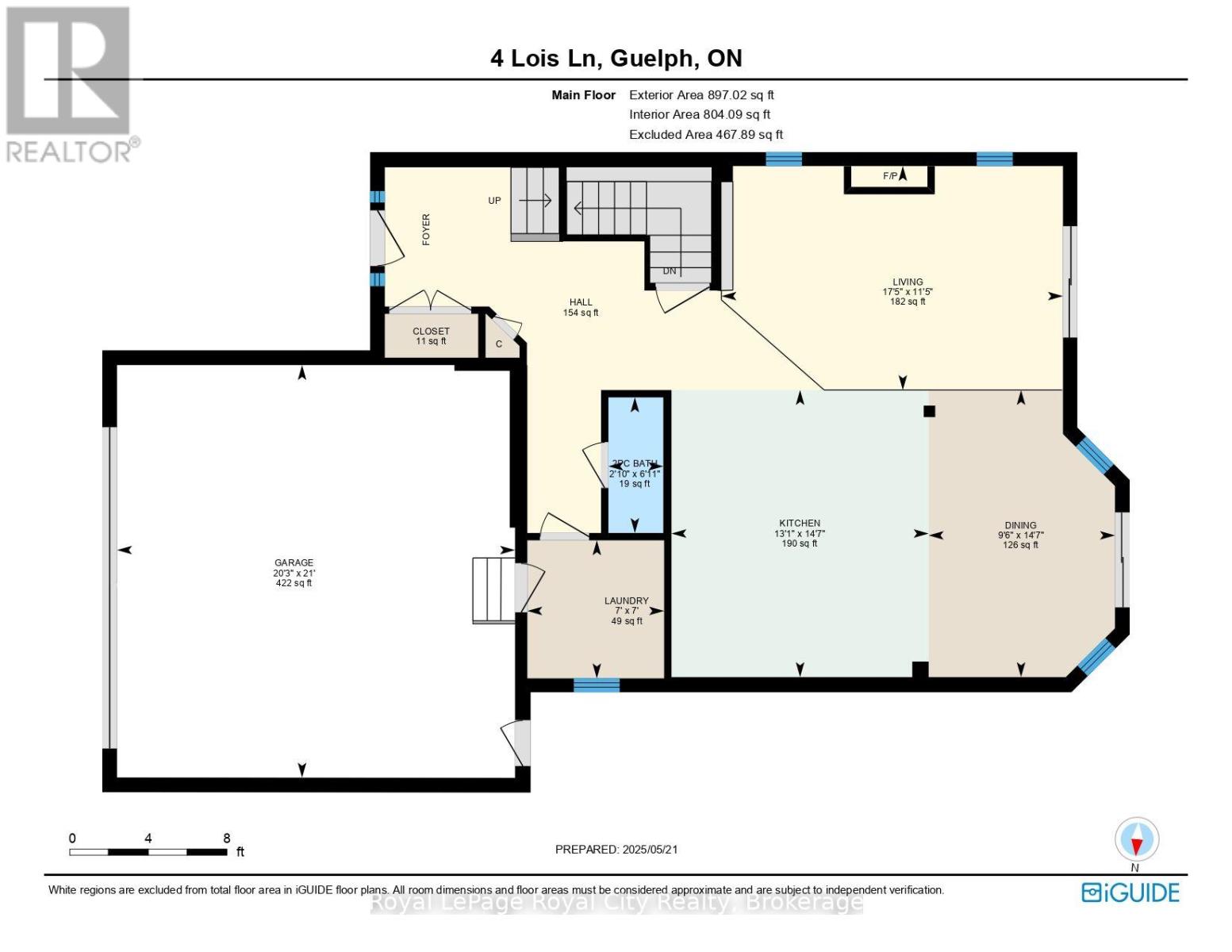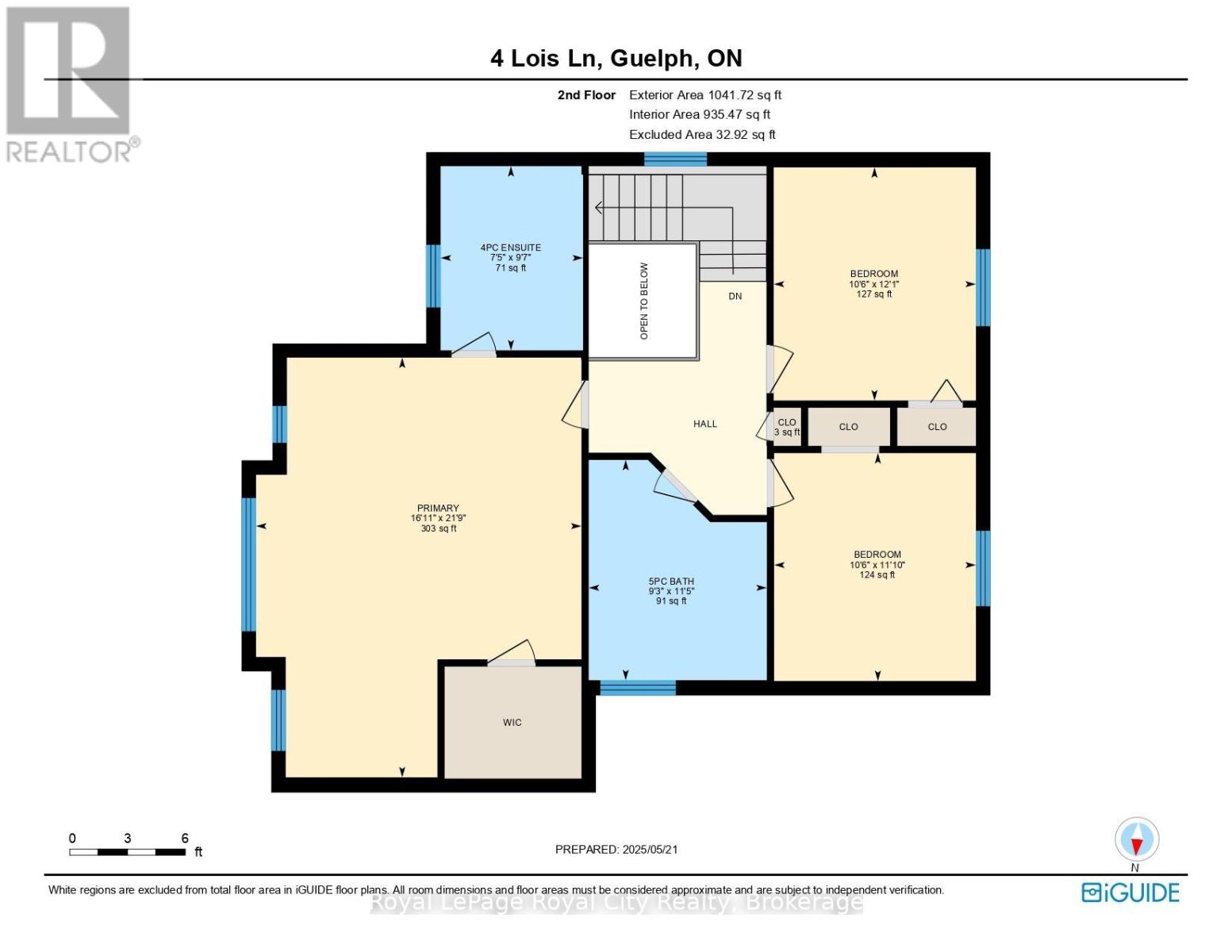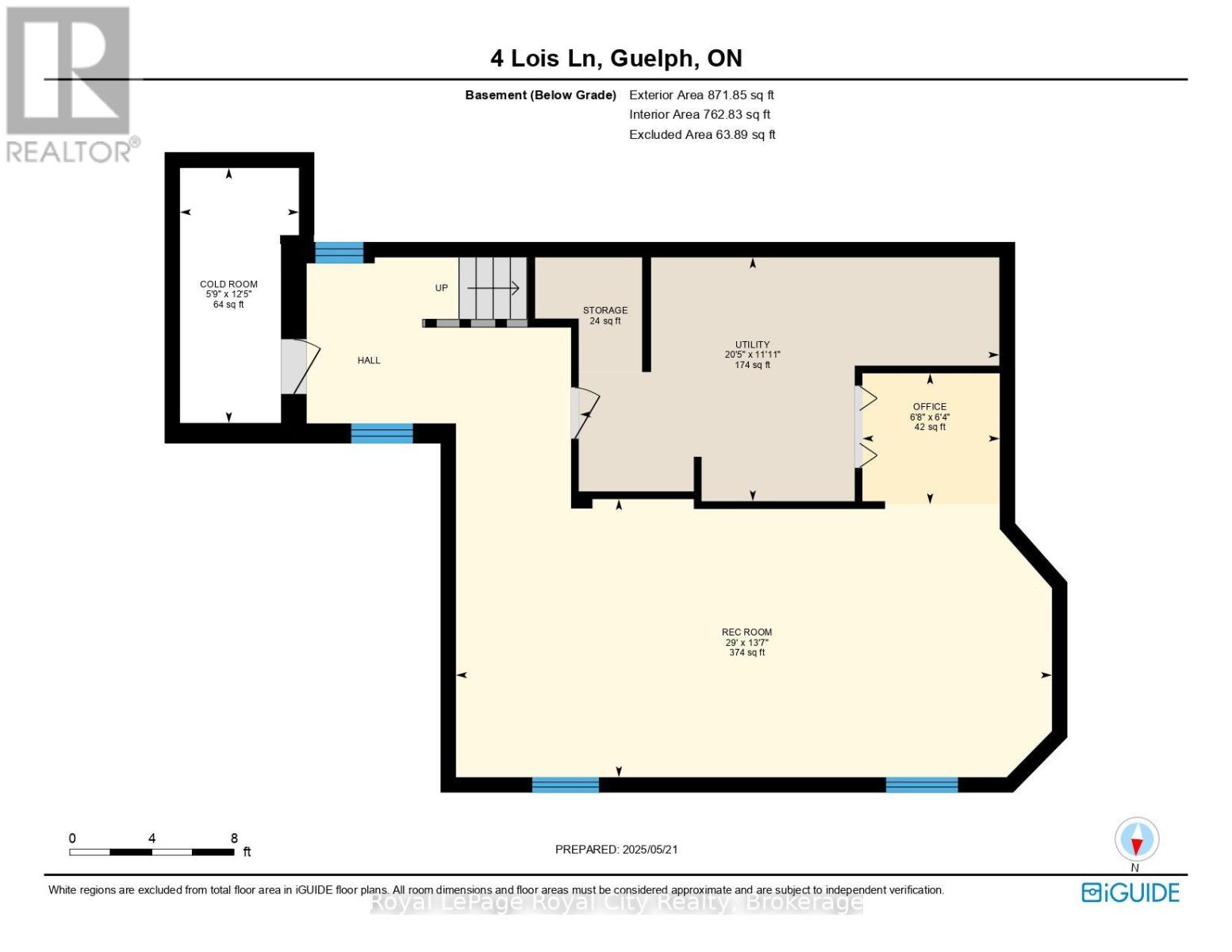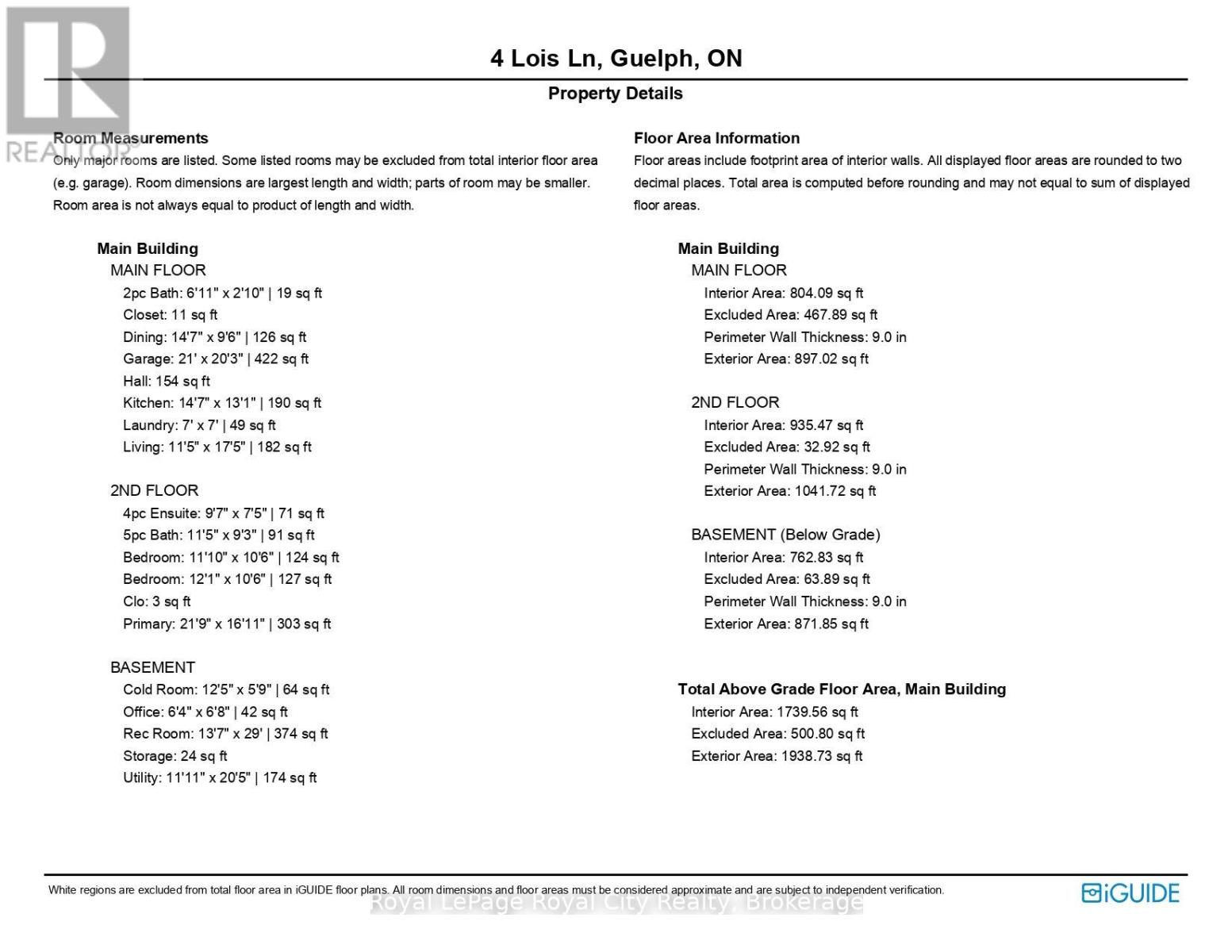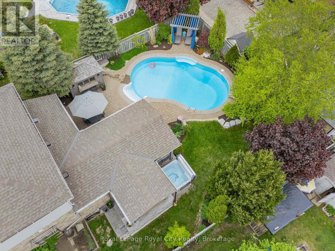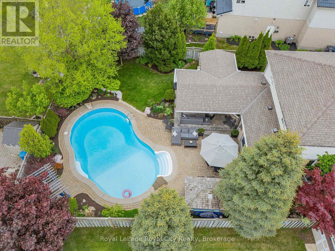4 Lois Lane Guelph, Ontario N1K 1W7
$1,200,000
Exceptional Ashton Ridge Home with Pool & Custom Upgrades! This beautifully maintained 3-bed, 2.5- bath home in Guelphs west end offers stylish, functional living with a resort-style backyard. Enjoy an in-ground pool (new pump 2024), hot tub, covered patio, and outdoor kitchen (2017). Inside, the open-concept layout features vaulted ceilings, a custom kitchen (2017) with high-end appliances, and a sun-filled family room. Additional highlights:Oversized garage with backyard accessMain floor laundry (new washer/dryer 2025)Parking for 6 carsVegetable garden & potential basement suiteFurnace/AC (2015), shingles (2016), driveway (2024)All appliances & window coverings included. Close to schools, Hwy 124 & the Hanlon, this is a rare opportunity to enjoy comfort, style, and outdoor living all in one! (id:42776)
Property Details
| MLS® Number | X12169157 |
| Property Type | Single Family |
| Neigbourhood | Parkwood Gardens Neighbourhood Group |
| Community Name | Willow West/Sugarbush/West Acres |
| Equipment Type | Water Heater |
| Features | Irregular Lot Size, Sump Pump |
| Parking Space Total | 6 |
| Pool Type | Inground Pool |
| Rental Equipment Type | Water Heater |
Building
| Bathroom Total | 3 |
| Bedrooms Above Ground | 3 |
| Bedrooms Total | 3 |
| Amenities | Fireplace(s) |
| Appliances | Water Meter, All |
| Basement Development | Partially Finished |
| Basement Type | N/a (partially Finished) |
| Construction Style Attachment | Detached |
| Cooling Type | Central Air Conditioning |
| Exterior Finish | Brick Facing, Vinyl Siding |
| Fireplace Present | Yes |
| Fireplace Total | 1 |
| Foundation Type | Poured Concrete |
| Half Bath Total | 1 |
| Heating Fuel | Natural Gas |
| Heating Type | Forced Air |
| Stories Total | 2 |
| Size Interior | 1,500 - 2,000 Ft2 |
| Type | House |
| Utility Water | Municipal Water |
Parking
| Attached Garage | |
| Garage |
Land
| Acreage | No |
| Sewer | Sanitary Sewer |
| Size Frontage | 50 Ft ,3 In |
| Size Irregular | 50.3 Ft |
| Size Total Text | 50.3 Ft |
| Zoning Description | R1b |
Rooms
| Level | Type | Length | Width | Dimensions |
|---|---|---|---|---|
| Second Level | Bathroom | 3 m | 2.3 m | 3 m x 2.3 m |
| Second Level | Bathroom | 3.5 m | 2.8 m | 3.5 m x 2.8 m |
| Second Level | Bedroom 2 | 3.38 m | 3.23 m | 3.38 m x 3.23 m |
| Second Level | Bedroom 3 | 3.68 m | 3.23 m | 3.68 m x 3.23 m |
| Second Level | Primary Bedroom | 6.67 m | 4.91 m | 6.67 m x 4.91 m |
| Basement | Cold Room | 3.81 m | 1.8 m | 3.81 m x 1.8 m |
| Basement | Office | 1.95 m | 2.07 m | 1.95 m x 2.07 m |
| Basement | Recreational, Games Room | 8.84 m | 4.18 m | 8.84 m x 4.18 m |
| Basement | Utility Room | 6.22 m | 3.38 m | 6.22 m x 3.38 m |
| Main Level | Living Room | 5.33 m | 3.51 m | 5.33 m x 3.51 m |
| Main Level | Dining Room | 4.45 m | 2.9 m | 4.45 m x 2.9 m |
| Main Level | Kitchen | 4.45 m | 3.99 m | 4.45 m x 3.99 m |
| Main Level | Bathroom | 2.11 m | 0.86 m | 2.11 m x 0.86 m |
| Main Level | Laundry Room | 2 m | 2 m | 2 m x 2 m |

30 Edinburgh Road North
Guelph, Ontario N1H 7J1
(519) 824-9050
(519) 824-5183
www.royalcity.com/
Contact Us
Contact us for more information

