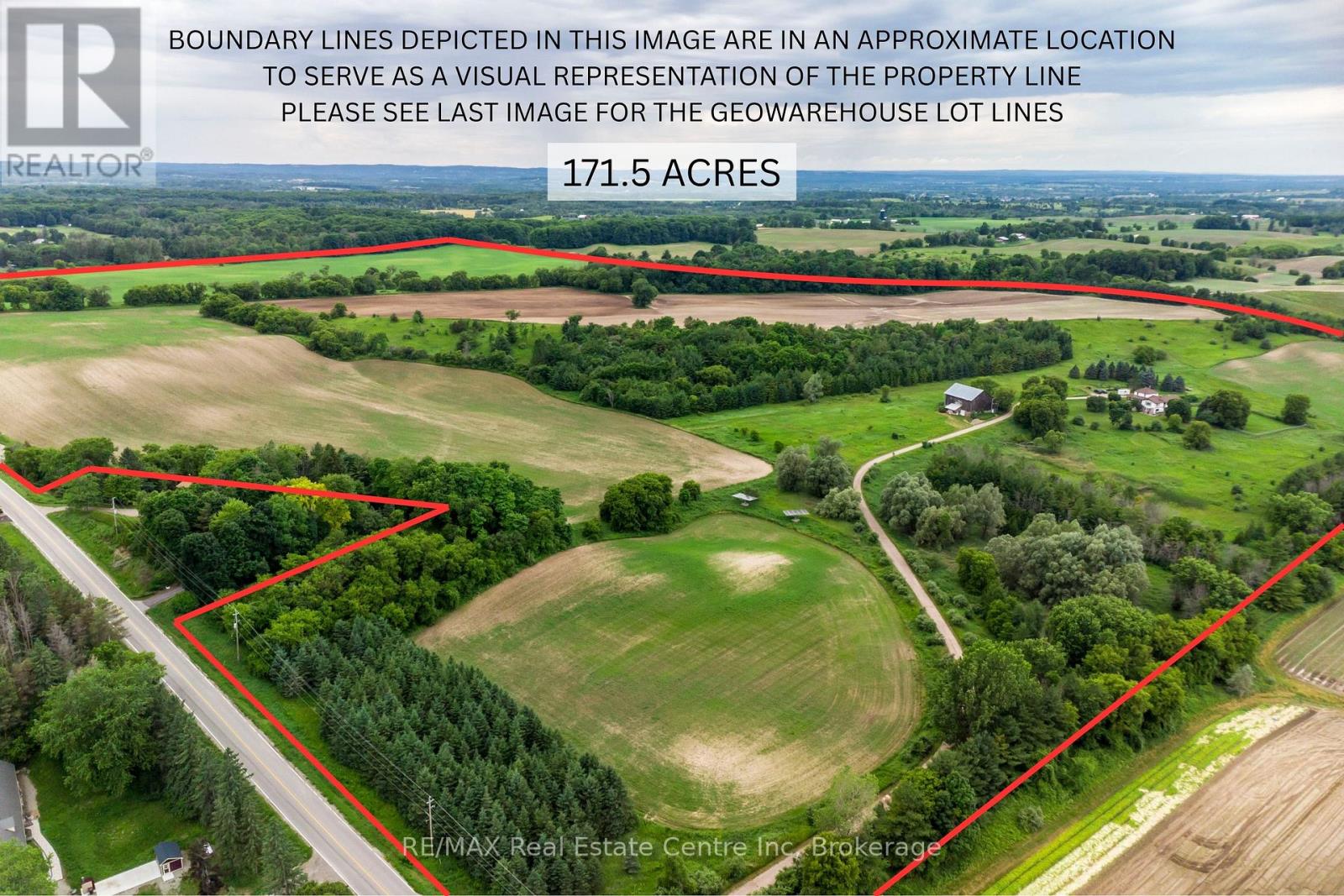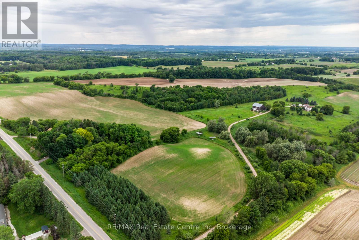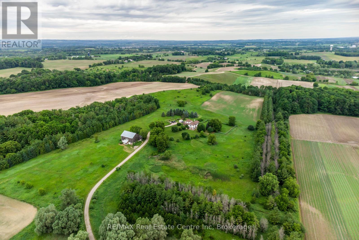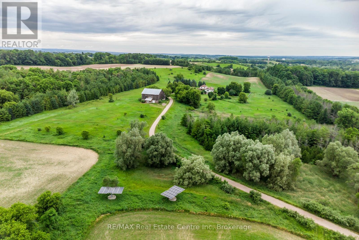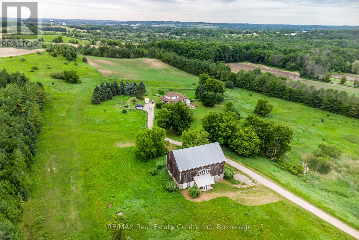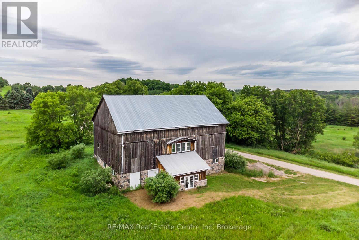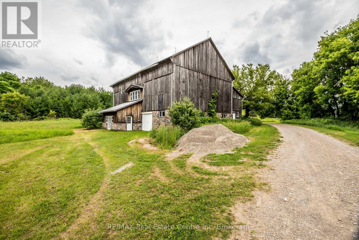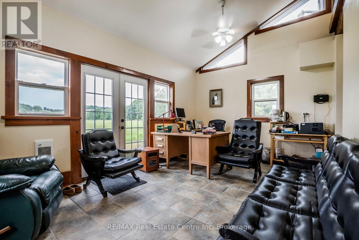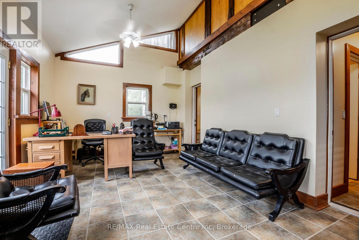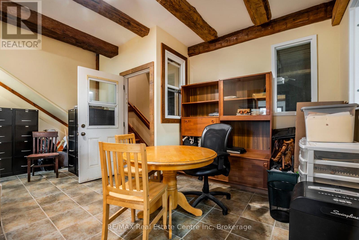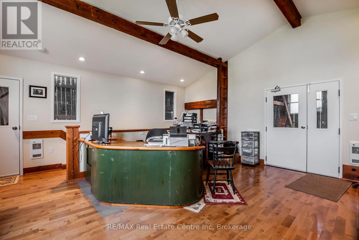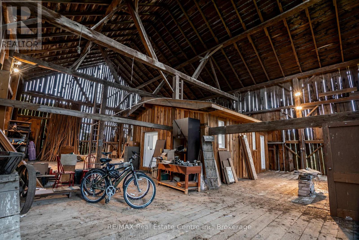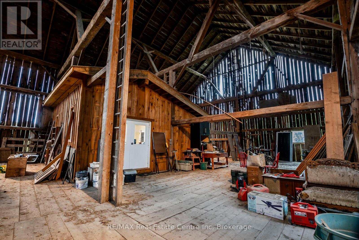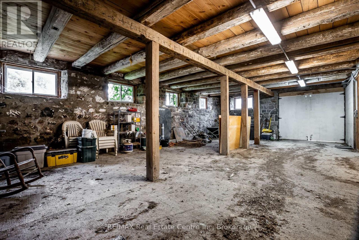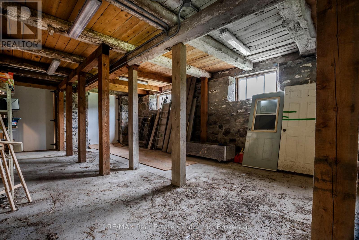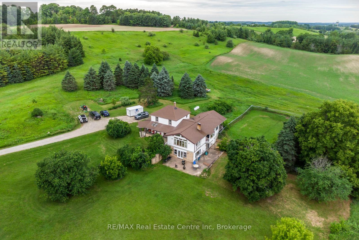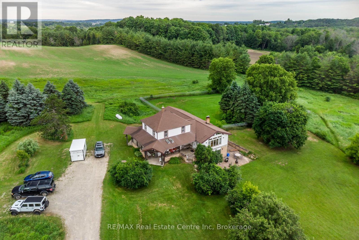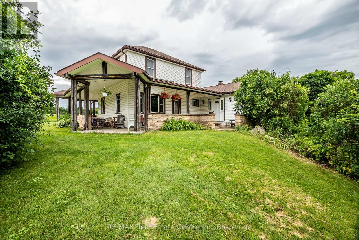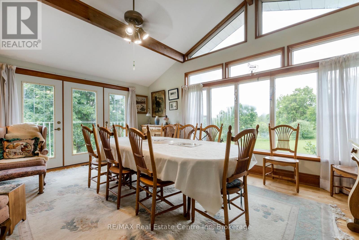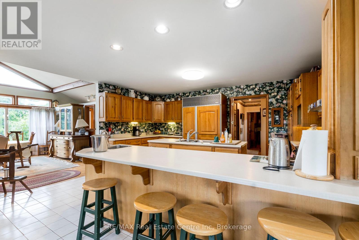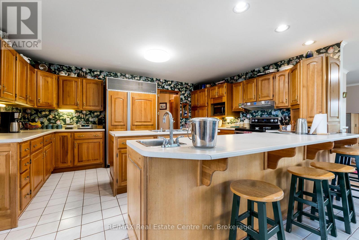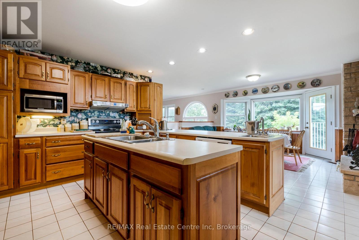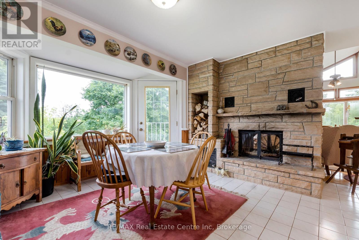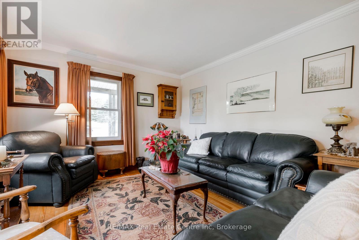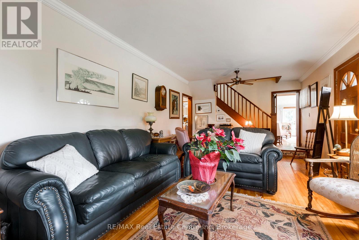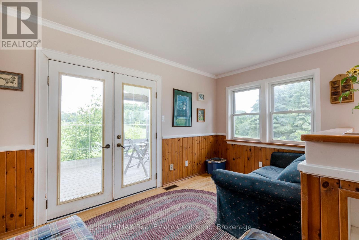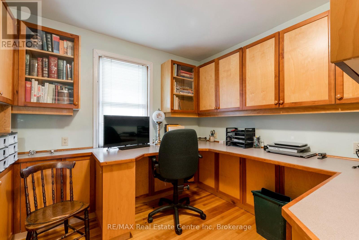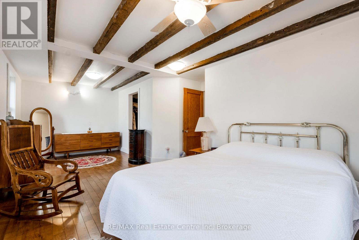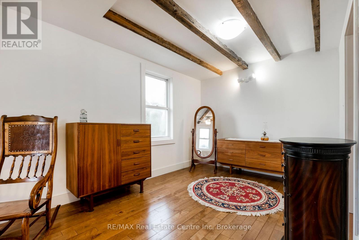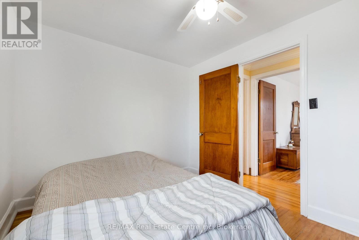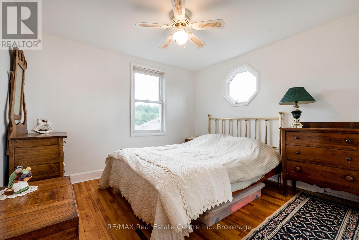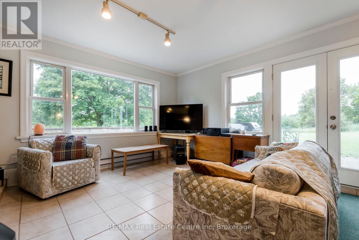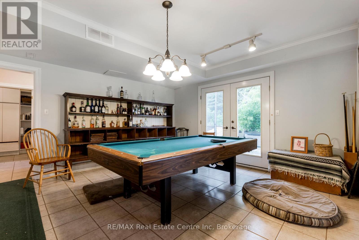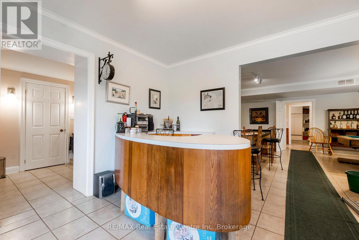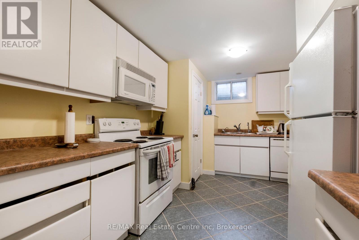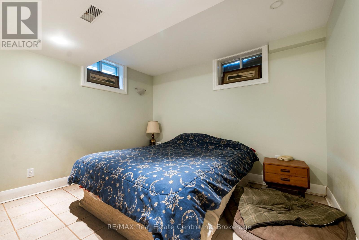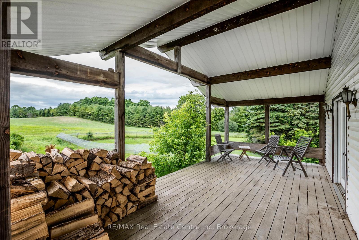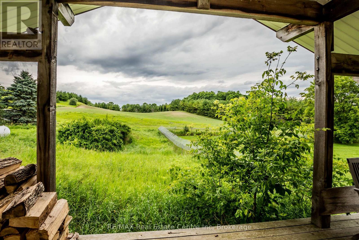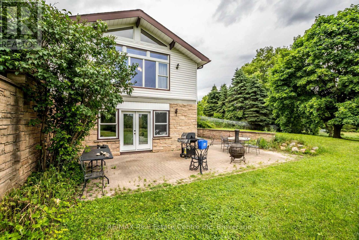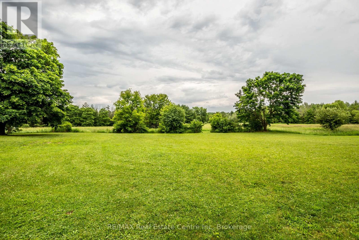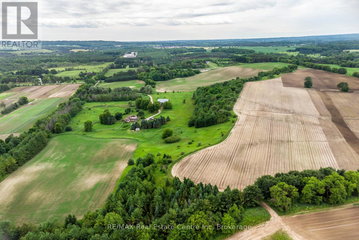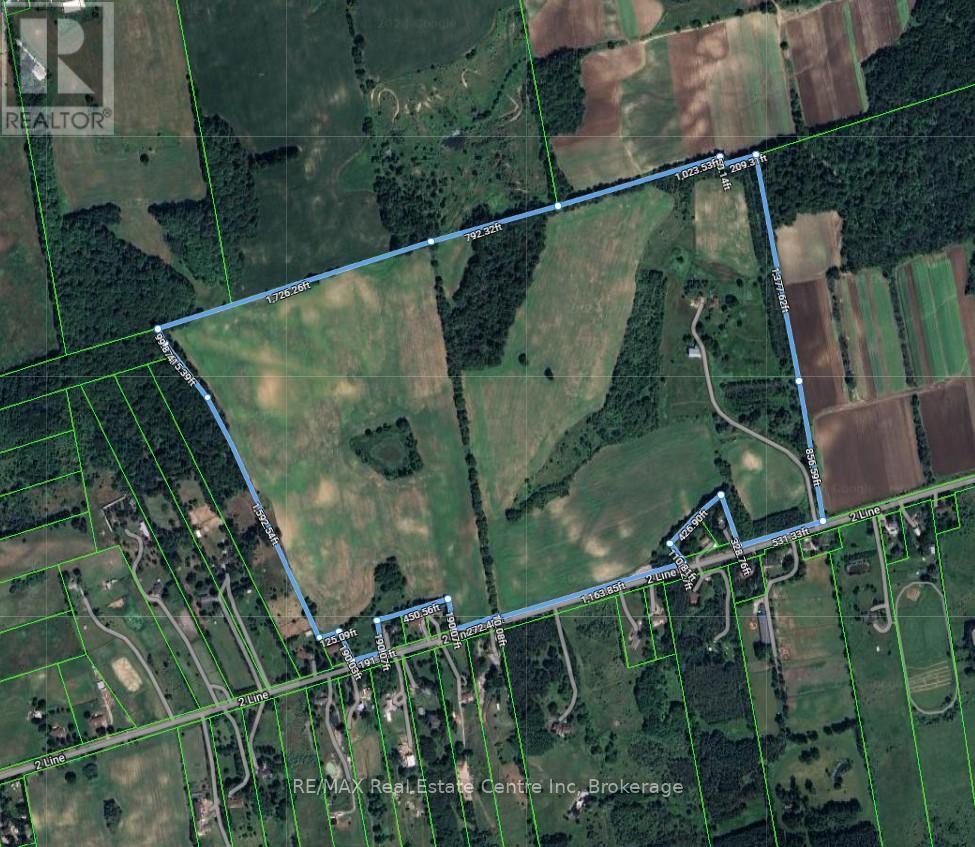6952 2nd Line New Tecumseth, Ontario L0G 1W0
$4,995,000
Welcome to a remarkable opportunity for both aspiring farmers and seasoned professionals alike. Expansive cash crop farm with 171 acres of prime agricultural land with 125+ workable acres. Nestled within this picturesque landscape of rolling hills and scenic views, is a charming farm house that offers over 3,500 sqft of living space including an open concept kitchen, multiple living/dining rooms, 3+1 bed and 3 bath. The large walk out basement features a large rec-room and a second kitchen with many possibilities including potential for multigenerational living space for a large family. The farm's infrastructure is equally impressive, featuring a 42x62 two-storey barn, with a 1000 sq ft heated space, complete with electrical, plumbing, 3-pc bath, separate septic and plumbing rough-ins up stairs & down stairs for future kitchen and/or laundry, capable of accommodating a tack area, office or additional residence, storage, horses/livestock and much more. The barns solid construction provides a strong foundation for continued agricultural success. Farm land can be rented out for $50,000/year. Solar panels included generate around $10,000/year. In summary, this offering presents a rare opportunity to acquire not just a farm, but an agricultural enterprise with multiple revenue streams. Whether you are seeking to expand an existing operation or embark on a new agricultural venture, this property promises boundless potential for success. Located 10 minutes from the Caledon Equestrian Park. Also 1 km from the Caledon Rail trail for access by horse, foot, or bicycle to the Caledon Equestrian Park, Tottenham, Caledon and other locations. Fibre optic cable for high-speed internet at house and barn. Reach out today for more information or to book a showing! (id:42776)
Property Details
| MLS® Number | N12169008 |
| Property Type | Agriculture |
| Community Name | Rural New Tecumseth |
| Farm Type | Farm |
| Features | Carpet Free, Solar Equipment |
| Parking Space Total | 20 |
Building
| Bathroom Total | 3 |
| Bedrooms Above Ground | 3 |
| Bedrooms Below Ground | 1 |
| Bedrooms Total | 4 |
| Appliances | Water Heater, Water Softener |
| Basement Development | Finished |
| Basement Features | Walk Out |
| Basement Type | N/a (finished) |
| Cooling Type | Central Air Conditioning |
| Exterior Finish | Stone, Vinyl Siding |
| Fireplace Present | Yes |
| Fireplace Total | 2 |
| Stories Total | 2 |
| Size Interior | 2,000 - 2,500 Ft2 |
Parking
| No Garage |
Land
| Acreage | Yes |
| Size Depth | 2234 Ft ,2 In |
| Size Irregular | 2234.2 Ft |
| Size Total Text | 2234.2 Ft|100+ Acres |
Rooms
| Level | Type | Length | Width | Dimensions |
|---|---|---|---|---|
| Second Level | Primary Bedroom | 6.68 m | 3 m | 6.68 m x 3 m |
| Second Level | Bedroom | 2.97 m | 3.19 m | 2.97 m x 3.19 m |
| Second Level | Bedroom | 2.67 m | 3.05 m | 2.67 m x 3.05 m |
| Basement | Bedroom | 3.47 m | 3.28 m | 3.47 m x 3.28 m |
| Basement | Kitchen | 2.73 m | 4.83 m | 2.73 m x 4.83 m |
| Main Level | Kitchen | 4.95 m | 3.71 m | 4.95 m x 3.71 m |
| Main Level | Family Room | 3.6 m | 6.5 m | 3.6 m x 6.5 m |
| Main Level | Living Room | 4.83 m | 5.39 m | 4.83 m x 5.39 m |
| Main Level | Office | 2.99 m | 3.6 m | 2.99 m x 3.6 m |
Utilities
| Electricity | Installed |
https://www.realtor.ca/real-estate/28357186/6952-2nd-line-new-tecumseth-rural-new-tecumseth

238 Speedvale Avenue, Unit B
Guelph, Ontario N1H 1C4
(519) 836-6365
(519) 836-7975
www.remaxcentre.ca/

238 Speedvale Avenue West
Guelph, Ontario N1H 1C4
(519) 836-6365
(519) 836-7975
www.remaxcentre.ca/
Contact Us
Contact us for more information

