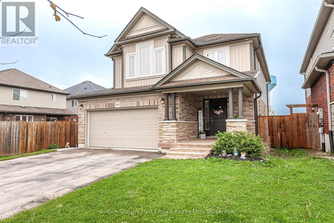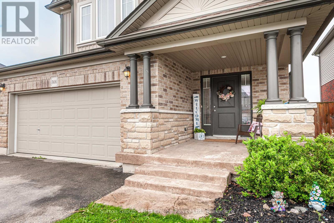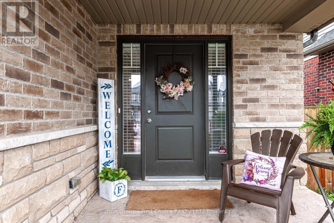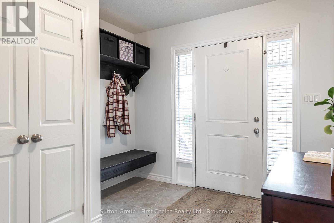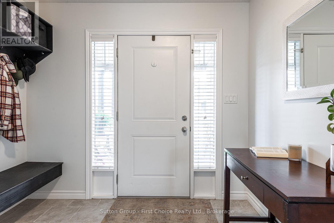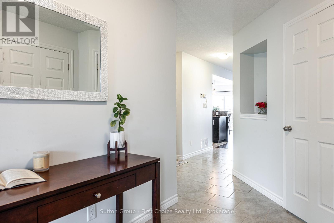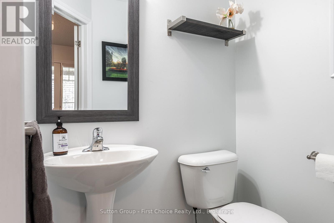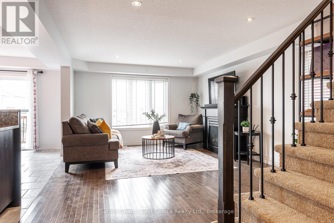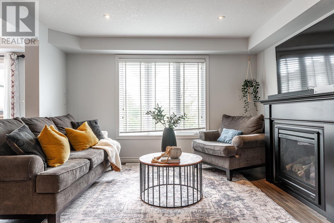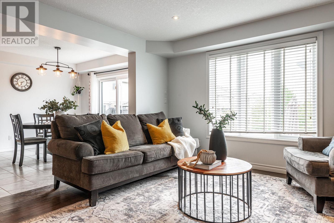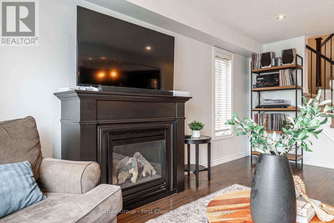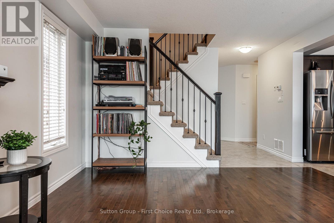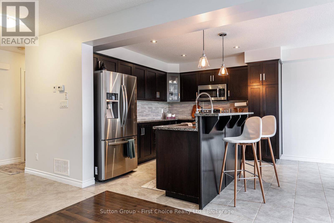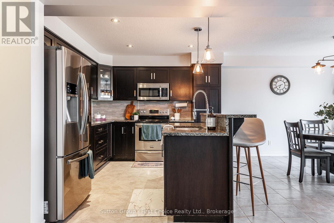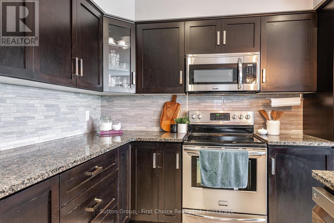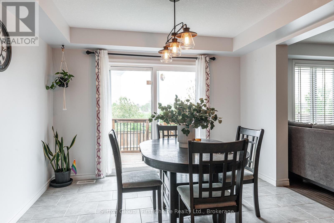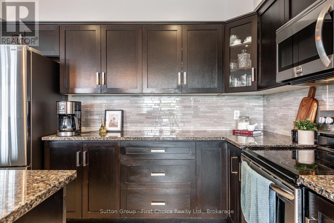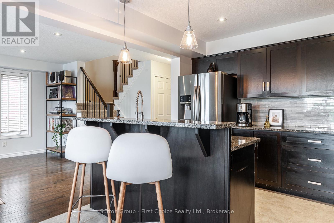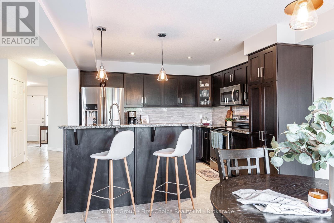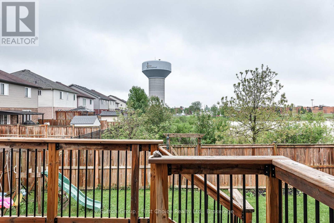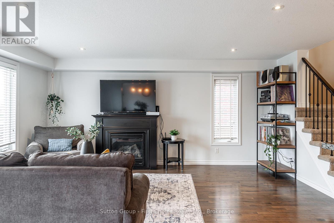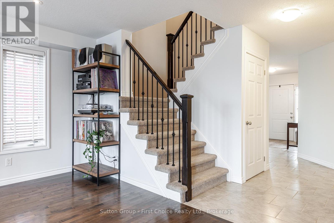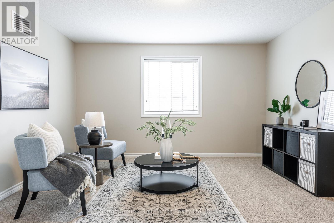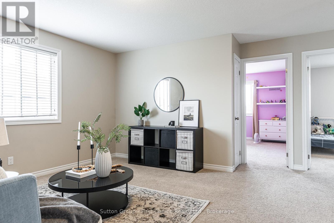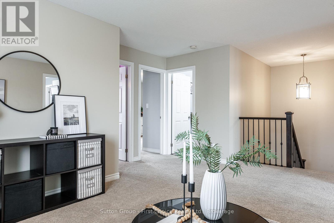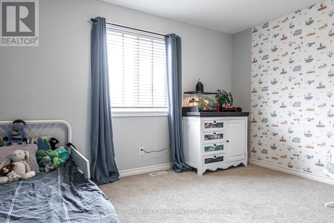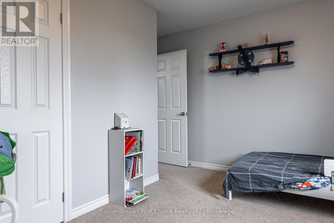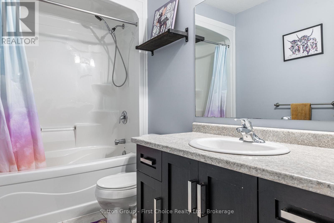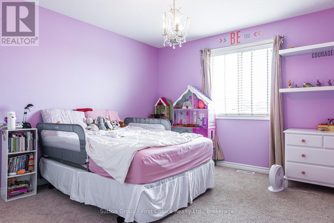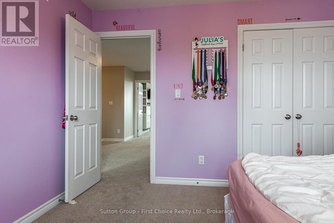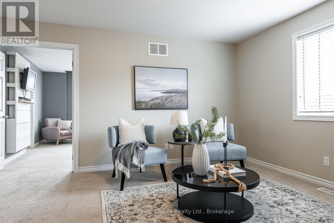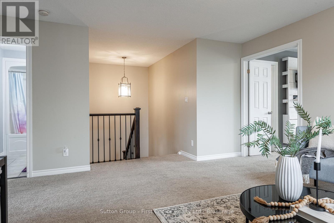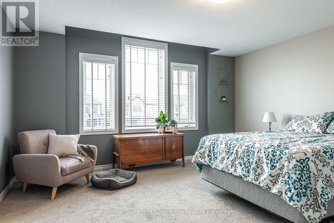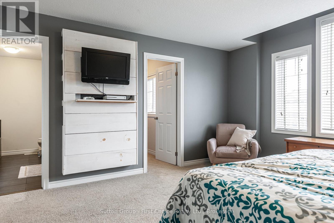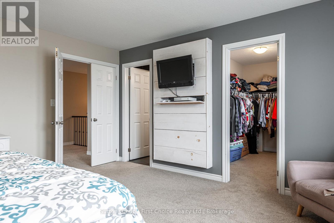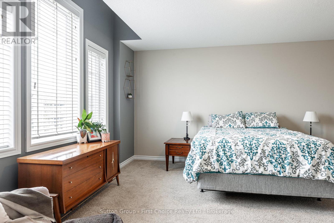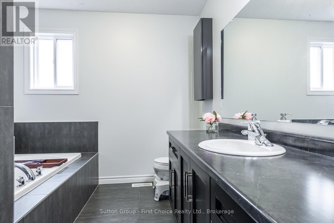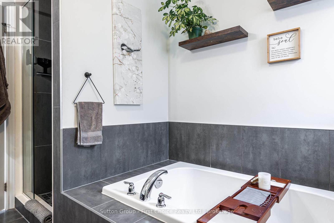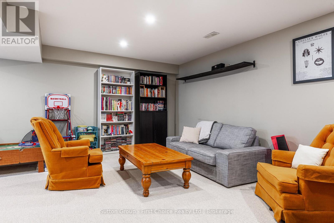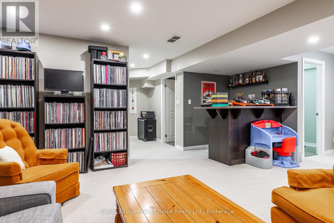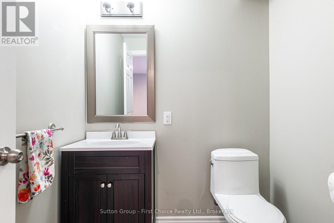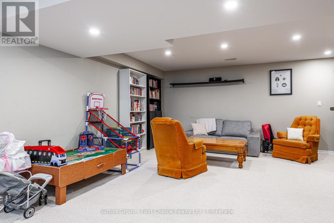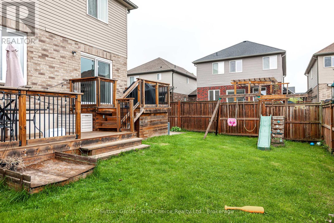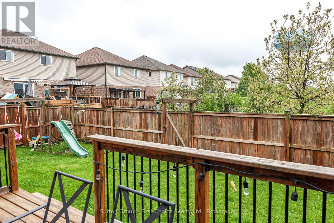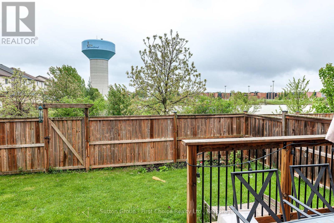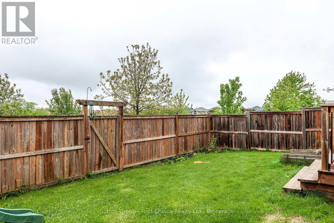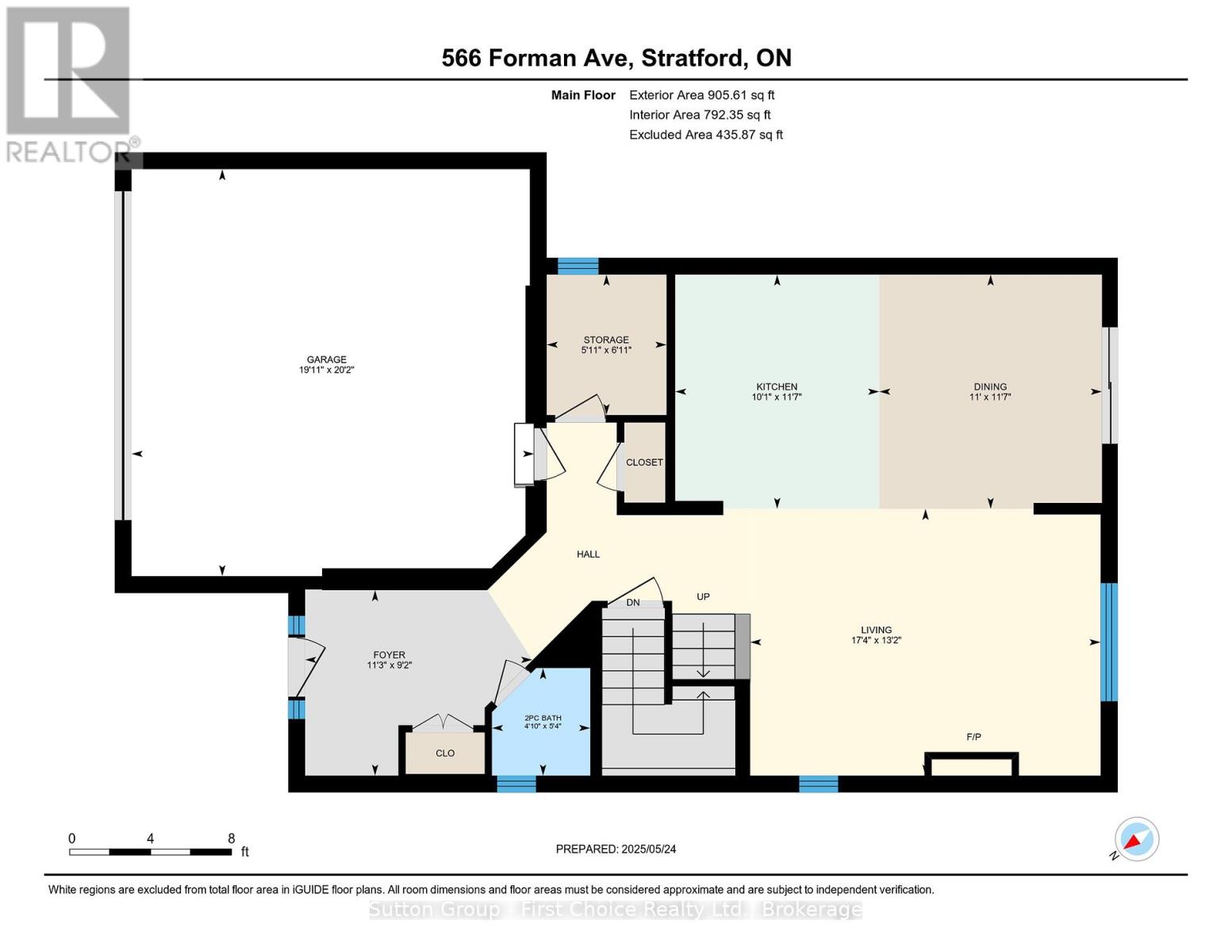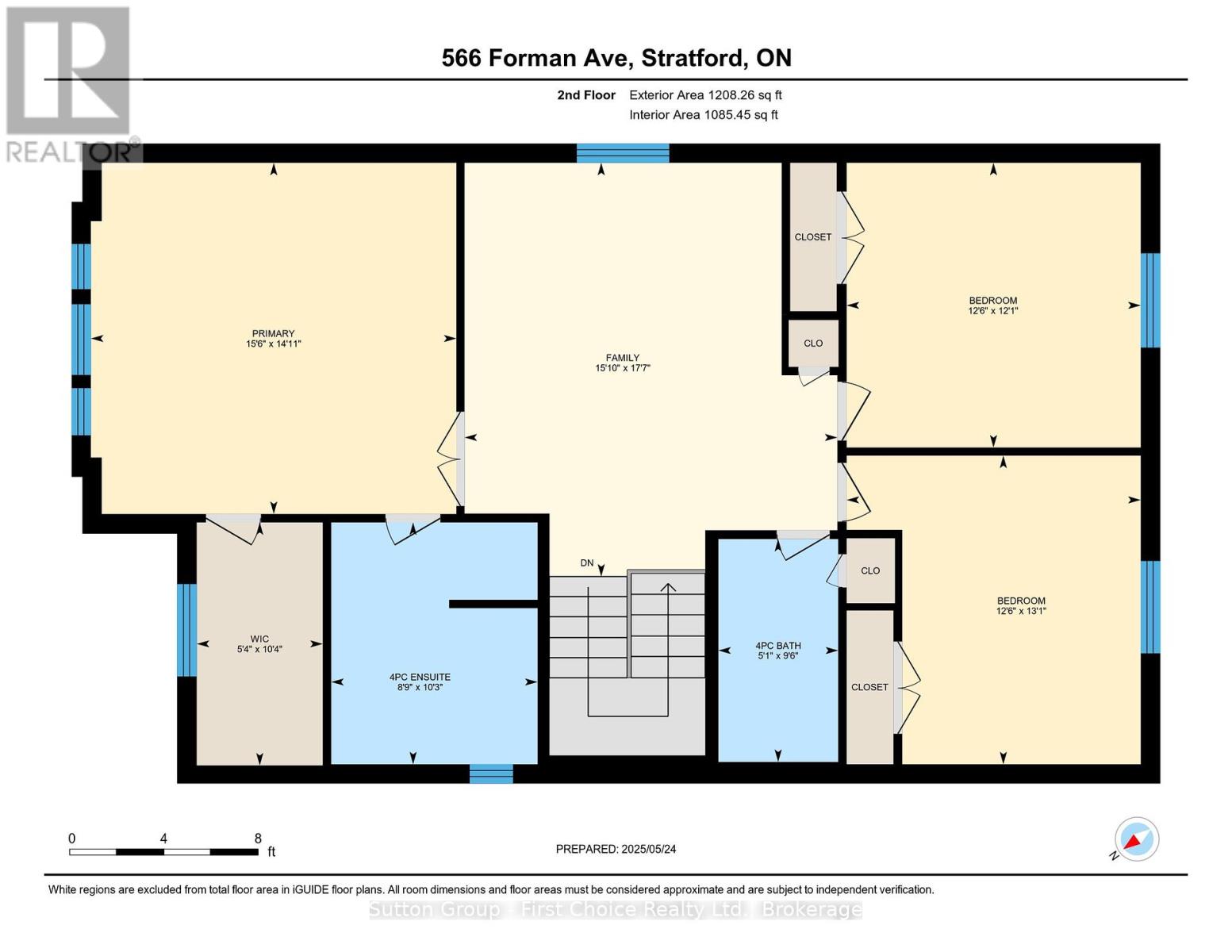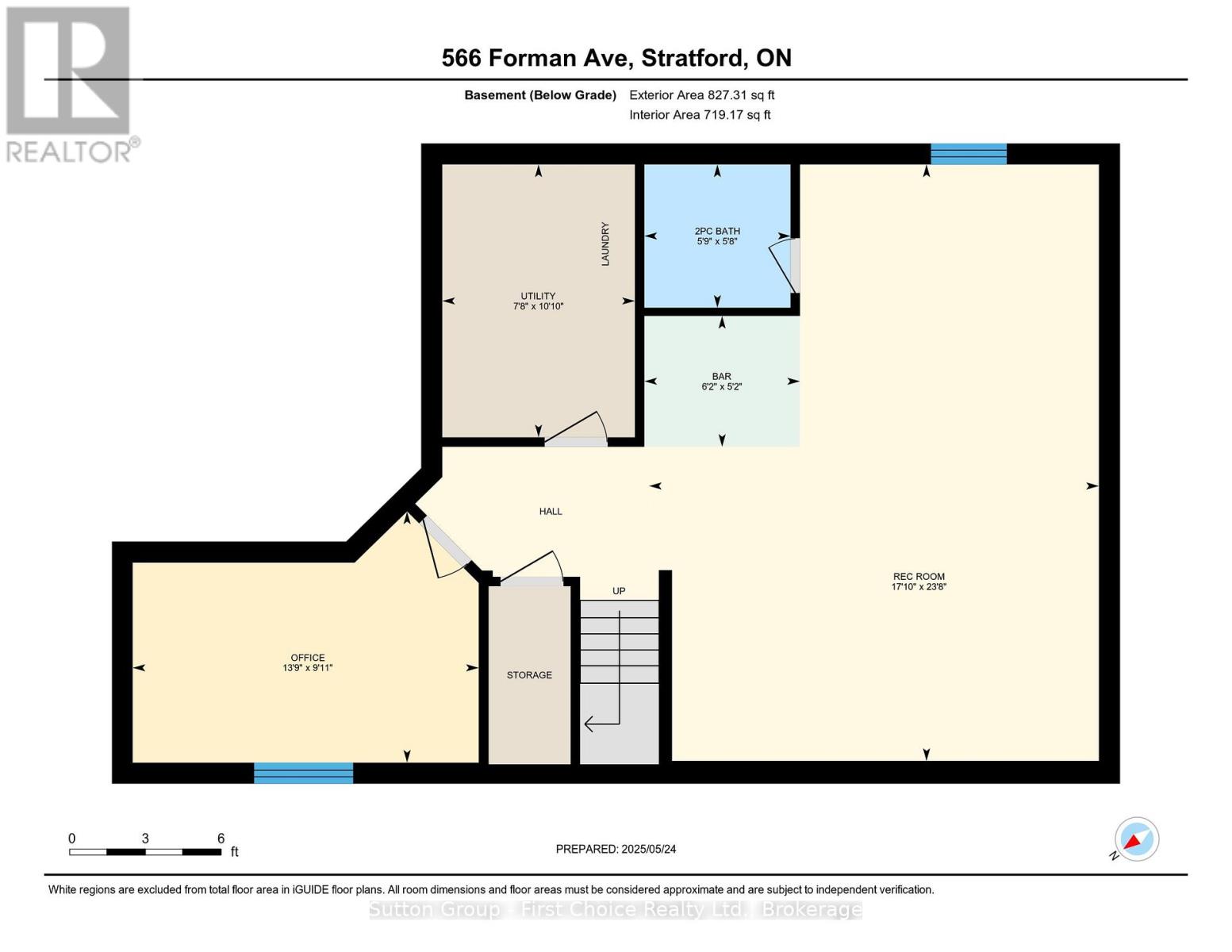566 Forman Avenue Stratford, Ontario N5A 0C6
4 Bedroom
4 Bathroom
1,500 - 2,000 ft2
Fireplace
Central Air Conditioning, Air Exchanger
Forced Air
Landscaped
$760,000
Proudly presenting 566 Forman Avenue, Stratford. This well cared for 3 bedroom, 4 bathroom, 2 story home with clear views in the backyard is available with flexible possession dates. Attached, double car garage, elevated rear deck with walk-down to a fully fenced backyard and thoughtful gardens, this 12 year old home represents move-in friendly, care-free, living for years to come. Offers are welcome anytime. (id:42776)
Property Details
| MLS® Number | X12173518 |
| Property Type | Single Family |
| Community Name | Stratford |
| Equipment Type | Water Heater |
| Features | Sump Pump |
| Parking Space Total | 4 |
| Rental Equipment Type | Water Heater |
| Structure | Deck, Porch |
| View Type | View Of Water |
Building
| Bathroom Total | 4 |
| Bedrooms Above Ground | 3 |
| Bedrooms Below Ground | 1 |
| Bedrooms Total | 4 |
| Age | 6 To 15 Years |
| Amenities | Fireplace(s) |
| Appliances | Water Heater, Water Softener, Water Meter, All |
| Basement Development | Finished |
| Basement Type | N/a (finished) |
| Construction Style Attachment | Detached |
| Cooling Type | Central Air Conditioning, Air Exchanger |
| Exterior Finish | Brick, Vinyl Siding |
| Fireplace Present | Yes |
| Fireplace Total | 1 |
| Foundation Type | Poured Concrete |
| Half Bath Total | 2 |
| Heating Fuel | Natural Gas |
| Heating Type | Forced Air |
| Stories Total | 2 |
| Size Interior | 1,500 - 2,000 Ft2 |
| Type | House |
| Utility Water | Municipal Water |
Parking
| Attached Garage | |
| Garage |
Land
| Acreage | No |
| Landscape Features | Landscaped |
| Sewer | Sanitary Sewer |
| Size Depth | 98 Ft ,6 In |
| Size Frontage | 43 Ft ,2 In |
| Size Irregular | 43.2 X 98.5 Ft |
| Size Total Text | 43.2 X 98.5 Ft |
| Zoning Description | R2-2 |
Rooms
| Level | Type | Length | Width | Dimensions |
|---|---|---|---|---|
| Second Level | Other | 3.17 m | 1.62 m | 3.17 m x 1.62 m |
| Second Level | Bathroom | 3.14 m | 1.65 m | 3.14 m x 1.65 m |
| Second Level | Bathroom | 2.93 m | 1.55 m | 2.93 m x 1.55 m |
| Second Level | Family Room | 5.39 m | 4.61 m | 5.39 m x 4.61 m |
| Second Level | Primary Bedroom | 4.3 m | 4.75 m | 4.3 m x 4.75 m |
| Second Level | Bedroom | 3.99 m | 3.84 m | 3.99 m x 3.84 m |
| Second Level | Bedroom | 3.69 m | 3.84 m | 3.69 m x 3.84 m |
| Basement | Other | 1.58 m | 1.89 m | 1.58 m x 1.89 m |
| Basement | Bedroom 4 | 2.78 m | 4.24 m | 2.78 m x 4.24 m |
| Basement | Recreational, Games Room | 7.25 m | 5.22 m | 7.25 m x 5.22 m |
| Basement | Bathroom | 1.77 m | 1.77 m | 1.77 m x 1.77 m |
| Basement | Utility Room | 3.08 m | 2.38 m | 3.08 m x 2.38 m |
| Main Level | Foyer | 3.41 m | 2.8 m | 3.41 m x 2.8 m |
| Main Level | Bathroom | 1.65 m | 1.25 m | 1.65 m x 1.25 m |
| Main Level | Kitchen | 3.57 m | 3.08 m | 3.57 m x 3.08 m |
| Main Level | Dining Room | 3.57 m | 3.35 m | 3.57 m x 3.35 m |
| Main Level | Living Room | 4.02 m | 5.3 m | 4.02 m x 5.3 m |
| Main Level | Pantry | 1.86 m | 1.56 m | 1.86 m x 1.56 m |
https://www.realtor.ca/real-estate/28367010/566-forman-avenue-stratford-stratford

Sutton Group - First Choice Realty Ltd.
151 Downie St
Stratford, Ontario N5A 1X2
151 Downie St
Stratford, Ontario N5A 1X2
(519) 271-5515
www.suttonfirstchoice.com/
Contact Us
Contact us for more information


