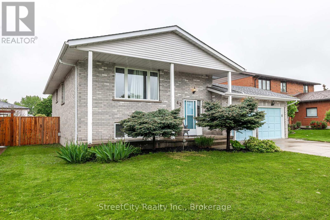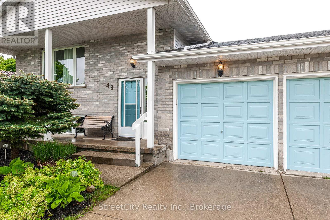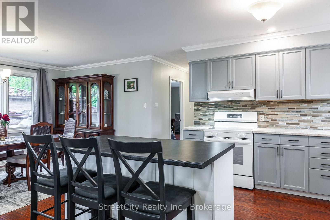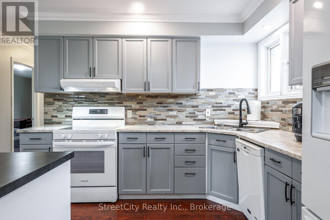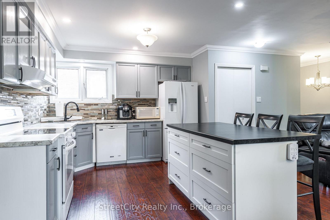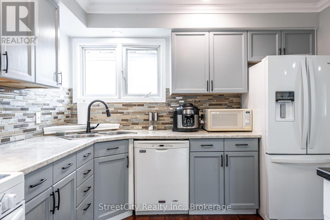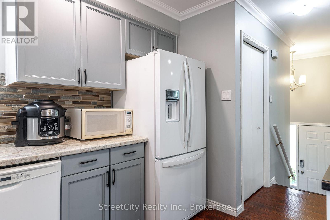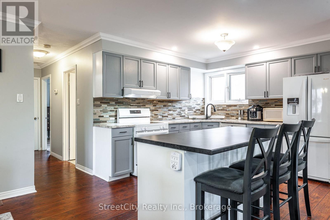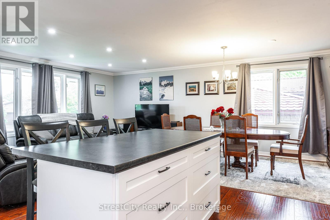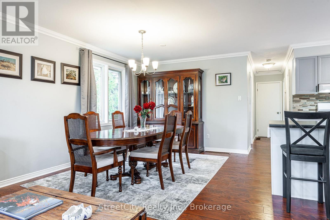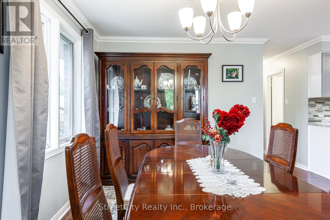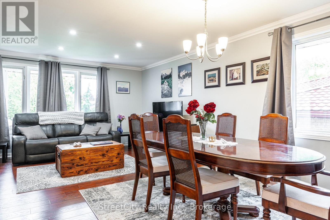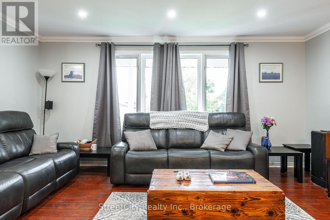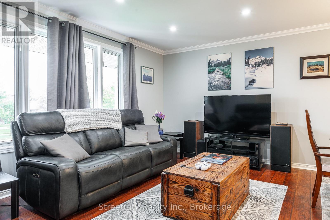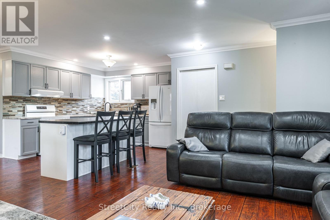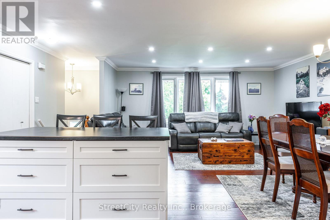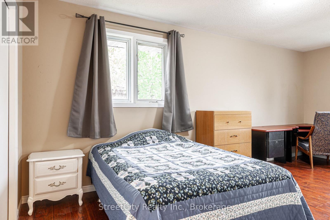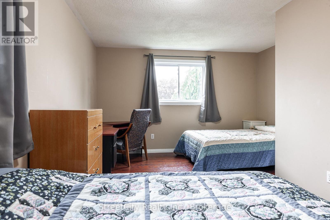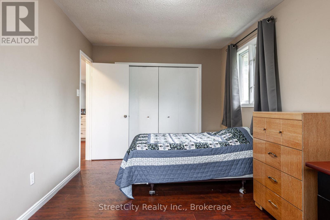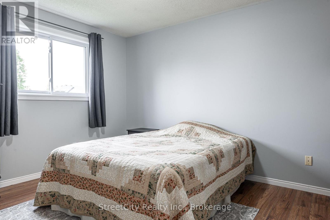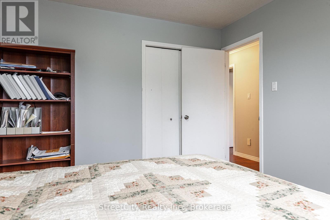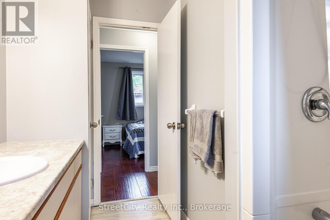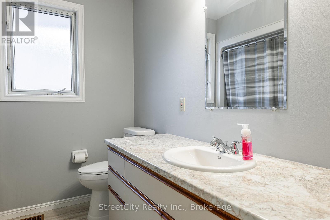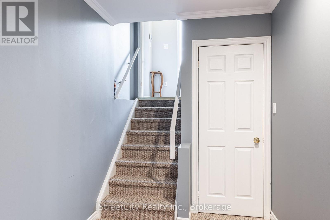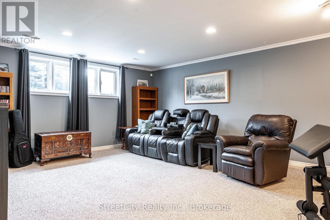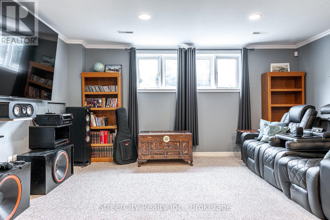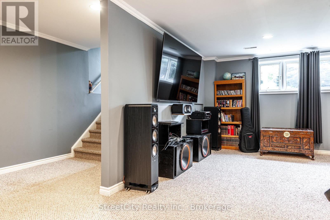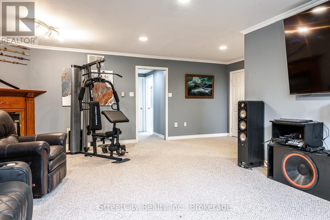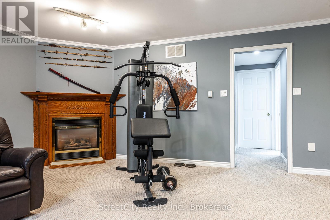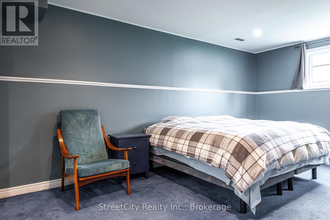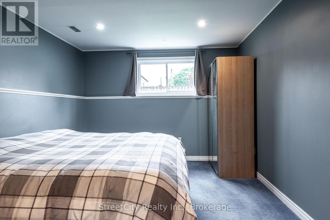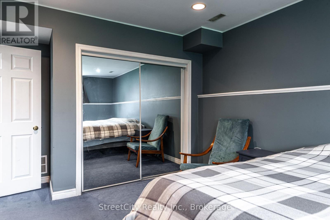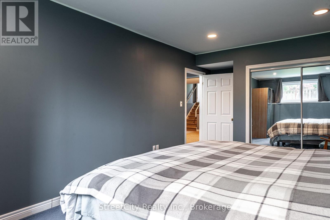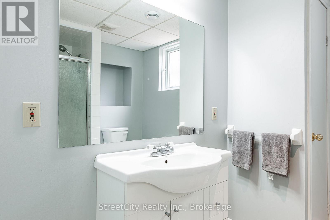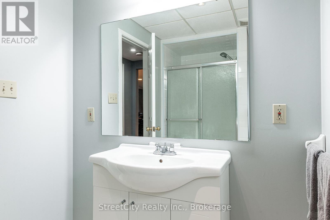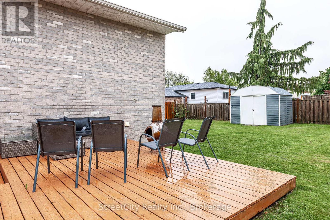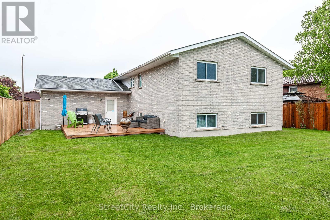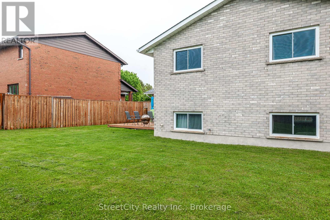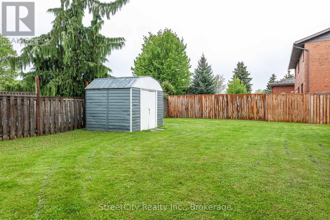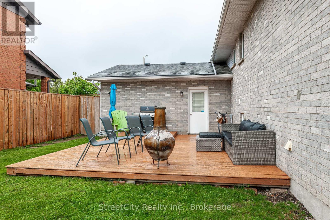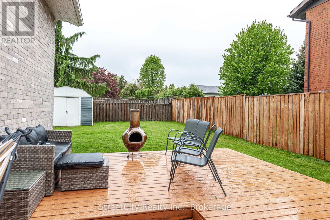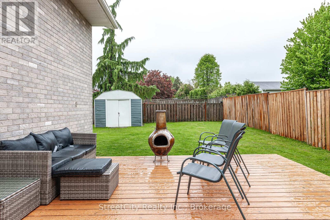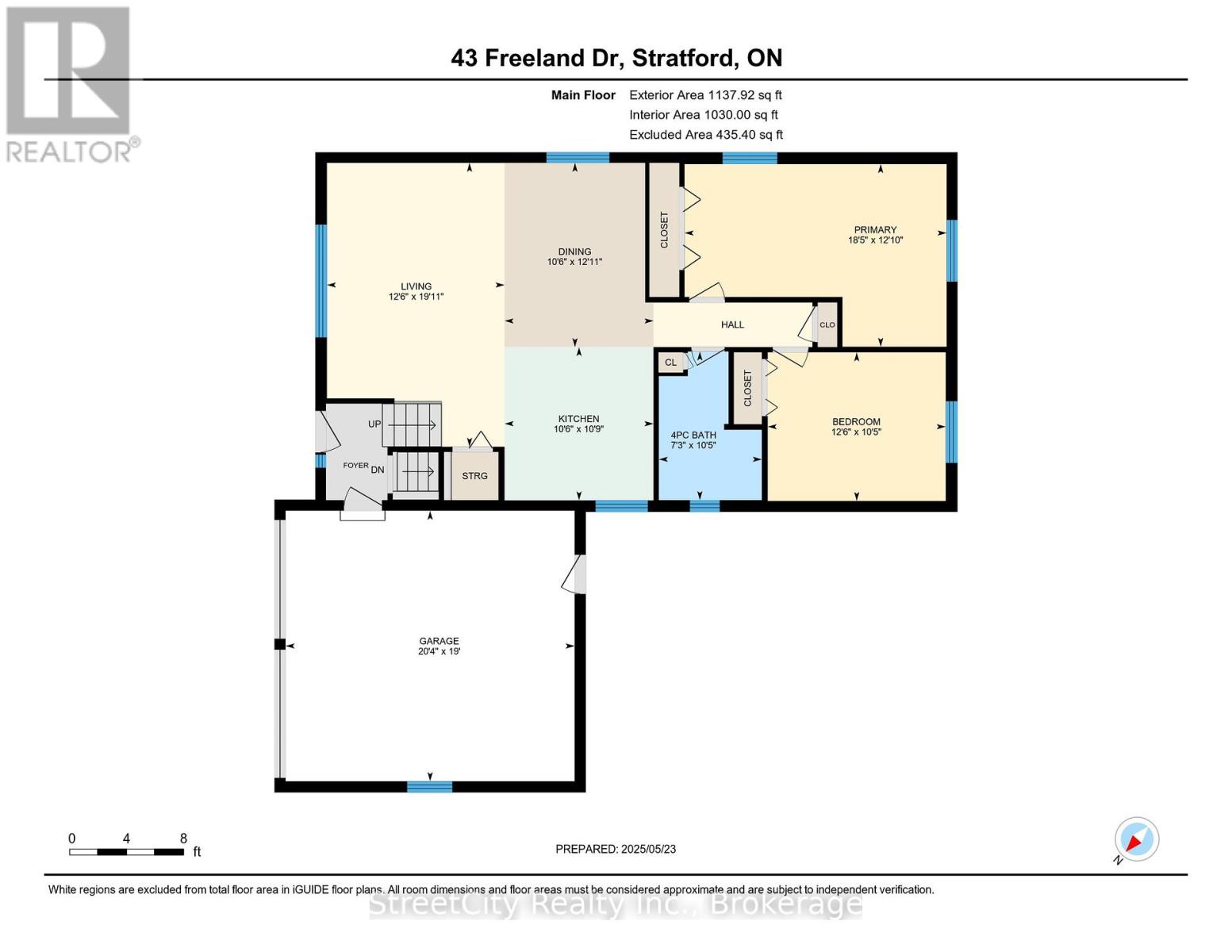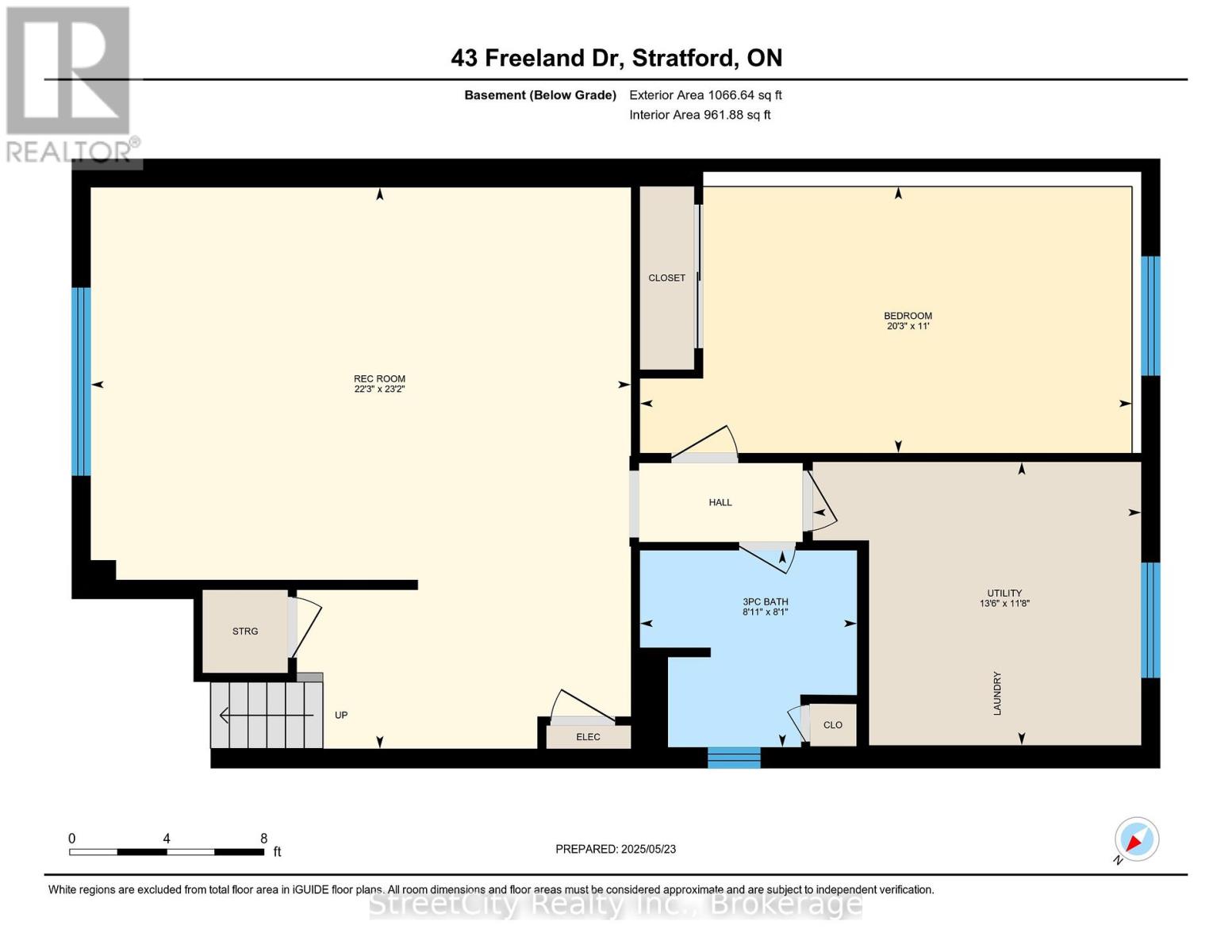43 Freeland Drive Stratford, Ontario N4Z 1H1
$672,500
Clean & Tidy 3 bedroom 2 bath family home in Stratford's southwest end w/ large attached double car garage & Double concrete driveway. Carpet free upper level w/quality laminate floors throughout the spacious layout featuring kitchen w/ island/breakfast bar, formal dining & living rooms, and 2 large bedrooms w/ family bath. Bright, raised lower lever featuring family room w/ gas fireplace, huge 3rd bedrooms, 3 pc bath and utility room. Large fully fenced private rear yard w/ deck. Nicely updated and maintained throughout. Call for more information or to schedule a private showing. (id:42776)
Property Details
| MLS® Number | X12173476 |
| Property Type | Single Family |
| Community Name | Stratford |
| Amenities Near By | Hospital, Park, Public Transit |
| Community Features | School Bus |
| Equipment Type | Water Heater - Gas |
| Features | Partially Cleared, Lighting |
| Parking Space Total | 4 |
| Rental Equipment Type | Water Heater - Gas |
| Structure | Deck, Shed |
Building
| Bathroom Total | 2 |
| Bedrooms Above Ground | 3 |
| Bedrooms Total | 3 |
| Age | 31 To 50 Years |
| Amenities | Fireplace(s) |
| Appliances | Garage Door Opener Remote(s), Dishwasher, Dryer, Garage Door Opener, Hood Fan, Stove, Washer, Refrigerator |
| Architectural Style | Raised Bungalow |
| Basement Development | Partially Finished |
| Basement Type | N/a (partially Finished) |
| Construction Style Attachment | Detached |
| Cooling Type | Central Air Conditioning |
| Exterior Finish | Brick |
| Fireplace Present | Yes |
| Fireplace Total | 1 |
| Foundation Type | Poured Concrete |
| Heating Fuel | Natural Gas |
| Heating Type | Forced Air |
| Stories Total | 1 |
| Size Interior | 1,100 - 1,500 Ft2 |
| Type | House |
| Utility Water | Municipal Water |
Parking
| Attached Garage | |
| Garage |
Land
| Acreage | No |
| Fence Type | Fenced Yard |
| Land Amenities | Hospital, Park, Public Transit |
| Sewer | Sanitary Sewer |
| Size Depth | 110 Ft ,3 In |
| Size Frontage | 57 Ft ,1 In |
| Size Irregular | 57.1 X 110.3 Ft |
| Size Total Text | 57.1 X 110.3 Ft|under 1/2 Acre |
| Zoning Description | R1 |
Rooms
| Level | Type | Length | Width | Dimensions |
|---|---|---|---|---|
| Lower Level | Family Room | 7.05 m | 6.78 m | 7.05 m x 6.78 m |
| Lower Level | Bedroom | 6.18 m | 3.35 m | 6.18 m x 3.35 m |
| Lower Level | Bathroom | 2.72 m | 2.47 m | 2.72 m x 2.47 m |
| Lower Level | Utility Room | 4.12 m | 3.56 m | 4.12 m x 3.56 m |
| Main Level | Living Room | 6.08 m | 3.8 m | 6.08 m x 3.8 m |
| Main Level | Dining Room | 3.94 m | 3.19 m | 3.94 m x 3.19 m |
| Main Level | Kitchen | 3.28 m | 3.19 m | 3.28 m x 3.19 m |
| Main Level | Primary Bedroom | 5.61 m | 3.91 m | 5.61 m x 3.91 m |
| Main Level | Bedroom | 3.81 m | 3.18 m | 3.81 m x 3.18 m |
| Main Level | Bathroom | 3.18 m | 2.2 m | 3.18 m x 2.2 m |
Utilities
| Cable | Available |
| Electricity | Installed |
| Sewer | Installed |
https://www.realtor.ca/real-estate/28366619/43-freeland-drive-stratford-stratford

7 George Street
Stratford, Ontario N5A 1A6
(519) 275-0333
(519) 649-6900
www.streetcity.com/
Contact Us
Contact us for more information


