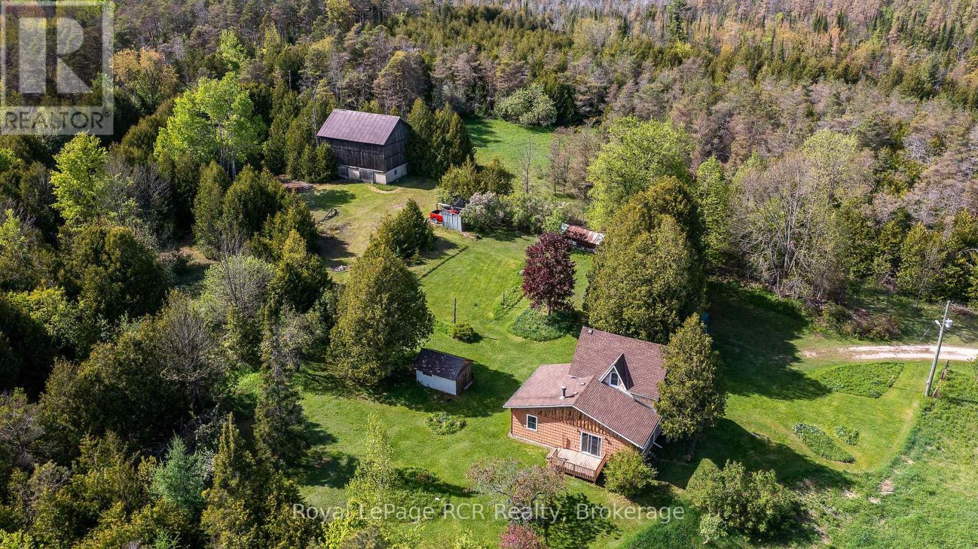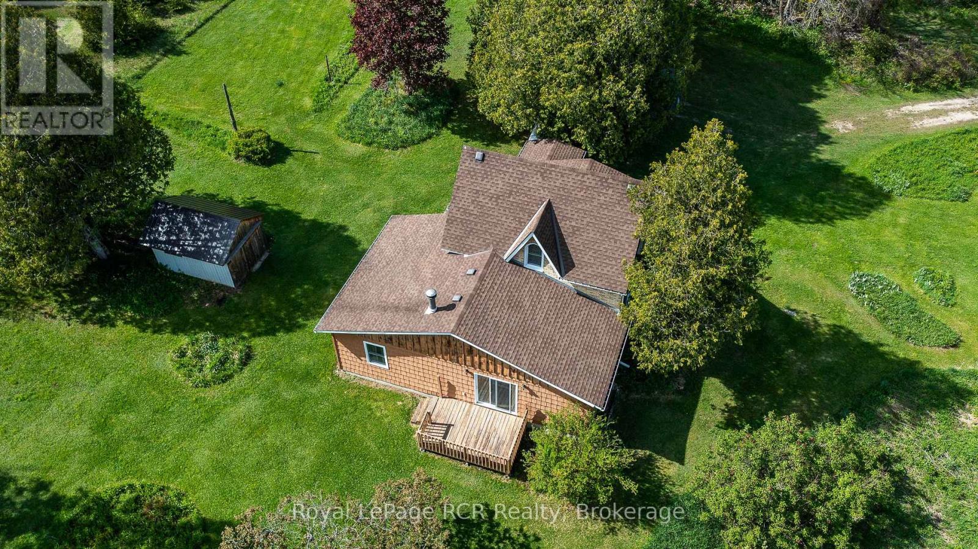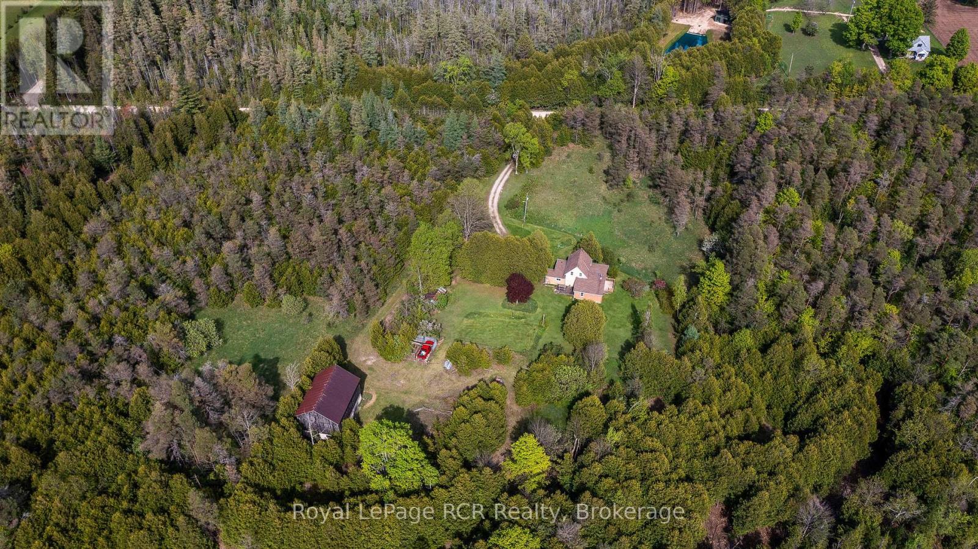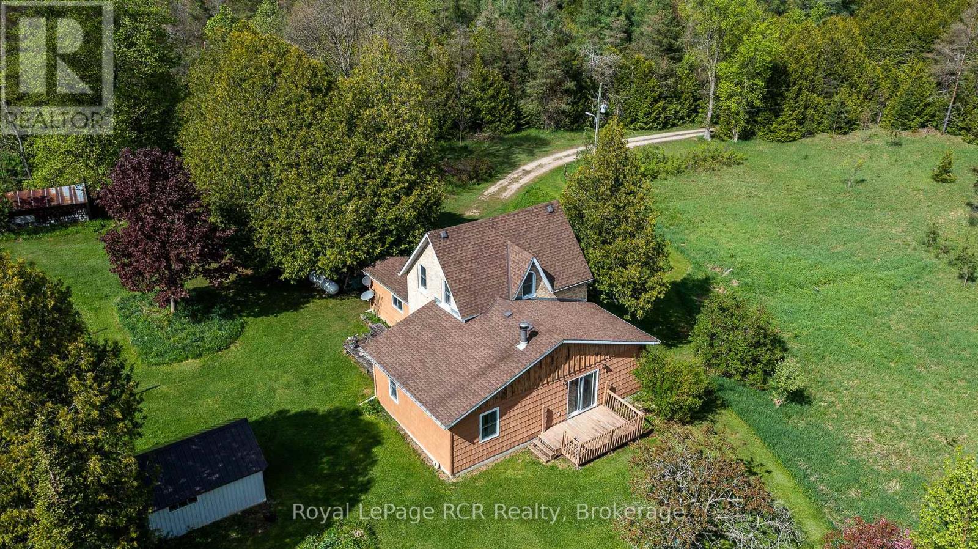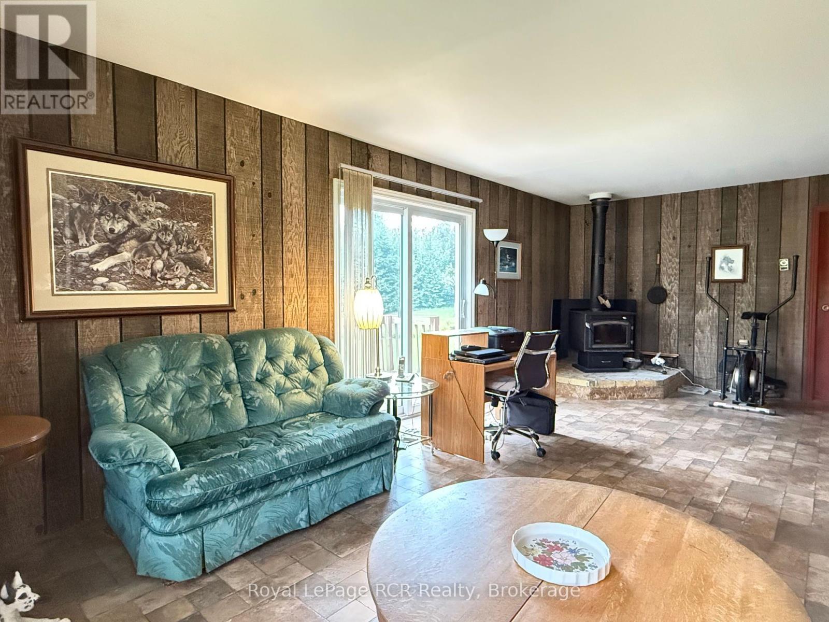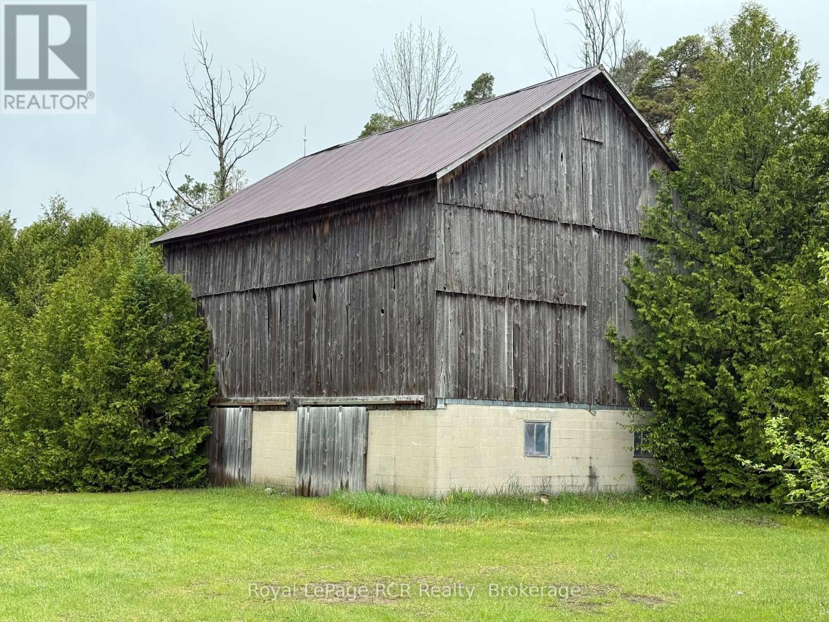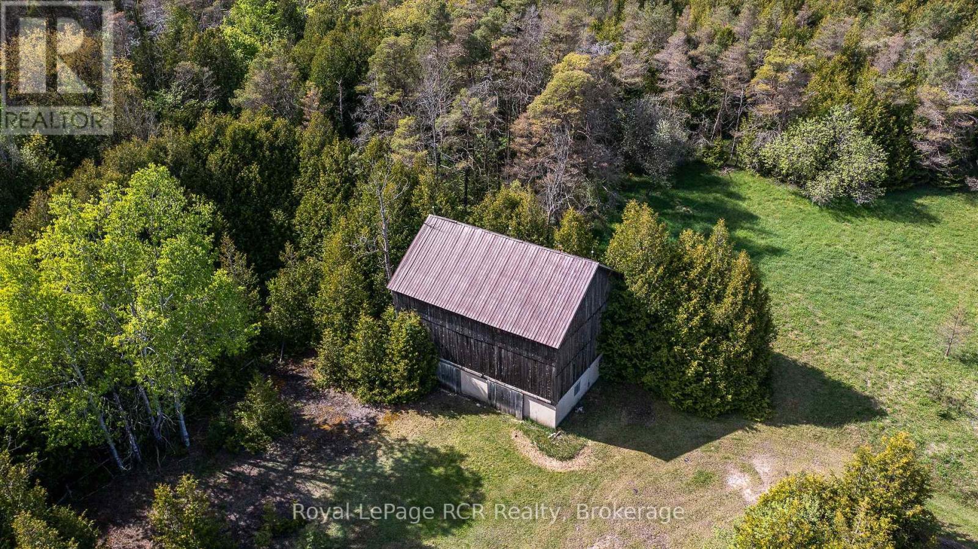134780 20 Side Road West Grey, Ontario N0G 1L0
$779,900
Welcome to this peaceful and private rural property on 44+ acres with a solid 1.5-storey home featuring quality updates described below, and offering an excellent blend of heritage charm and private, quiet country living. Originally built in 1911 with a spacious 1979 addition, this home has been lovingly maintained by the same owner for 55+ years. Step inside to discover a main floor bedroom with ample storage, a cozy family room featuring a wood-stove (2018) and patio doors that open to the natural beauty beyond. With all updated windows (2008), a 98% efficiency propane furnace (2018, recently serviced), and a 200 amp underground hydro service with a 100 amp panel to the house. The property includes a 40x30 barn on a good foundation, a large garden shed, flower gardens, fruit trees, 2 streams and trails for year-round enjoyment. Whether you're looking for a quiet year-round residence or a seasonal getaway, this property is a rare opportunity to own a slice of nature with modern comforts in a beautiful rural setting. (id:42776)
Property Details
| MLS® Number | X12172820 |
| Property Type | Single Family |
| Community Name | West Grey |
| Amenities Near By | Schools |
| Community Features | School Bus |
| Features | Wooded Area, Conservation/green Belt |
| Parking Space Total | 20 |
| Structure | Deck, Shed, Barn |
Building
| Bathroom Total | 1 |
| Bedrooms Above Ground | 4 |
| Bedrooms Total | 4 |
| Age | 100+ Years |
| Appliances | Water Heater, Dryer, Freezer, Stove, Washer, Refrigerator |
| Basement Development | Finished |
| Basement Type | Full (finished) |
| Construction Status | Insulation Upgraded |
| Construction Style Attachment | Detached |
| Exterior Finish | Brick |
| Fireplace Present | Yes |
| Fireplace Type | Woodstove |
| Fixture | Tv Antenna |
| Foundation Type | Stone, Poured Concrete |
| Heating Fuel | Propane |
| Heating Type | Forced Air |
| Stories Total | 3 |
| Size Interior | 1,500 - 2,000 Ft2 |
| Type | House |
Parking
| No Garage |
Land
| Acreage | Yes |
| Land Amenities | Schools |
| Sewer | Septic System |
| Size Depth | 1372 Ft ,10 In |
| Size Frontage | 1421 Ft ,9 In |
| Size Irregular | 1421.8 X 1372.9 Ft |
| Size Total Text | 1421.8 X 1372.9 Ft|25 - 50 Acres |
| Surface Water | River/stream |
| Zoning Description | A2-252, Ne |
Rooms
| Level | Type | Length | Width | Dimensions |
|---|---|---|---|---|
| Second Level | Bedroom 2 | 2.7432 m | 2.286 m | 2.7432 m x 2.286 m |
| Second Level | Bedroom 3 | 2.7686 m | 3.9624 m | 2.7686 m x 3.9624 m |
| Second Level | Bedroom 4 | 2.0574 m | 3.7592 m | 2.0574 m x 3.7592 m |
| Main Level | Foyer | 2.0066 m | 1.5494 m | 2.0066 m x 1.5494 m |
| Main Level | Kitchen | 2.9972 m | 5.1562 m | 2.9972 m x 5.1562 m |
| Main Level | Family Room | 4.1148 m | 3.7338 m | 4.1148 m x 3.7338 m |
| Main Level | Living Room | 4.8768 m | 3.7338 m | 4.8768 m x 3.7338 m |
| Main Level | Dining Room | 3.9624 m | 2.8194 m | 3.9624 m x 2.8194 m |
| Main Level | Bedroom | 3.429 m | 6.3754 m | 3.429 m x 6.3754 m |
| Main Level | Bathroom | Measurements not available |
https://www.realtor.ca/real-estate/28365645/134780-20-side-road-west-grey-west-grey

820 10th St W
Owen Sound, N4K 3S1
(519) 376-9210
(519) 376-1355
Contact Us
Contact us for more information

