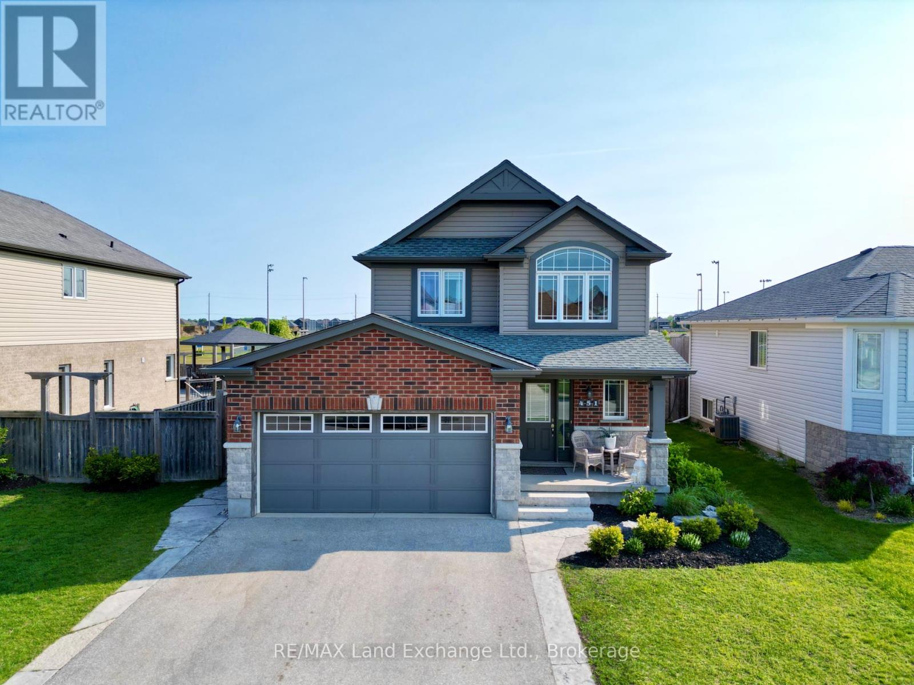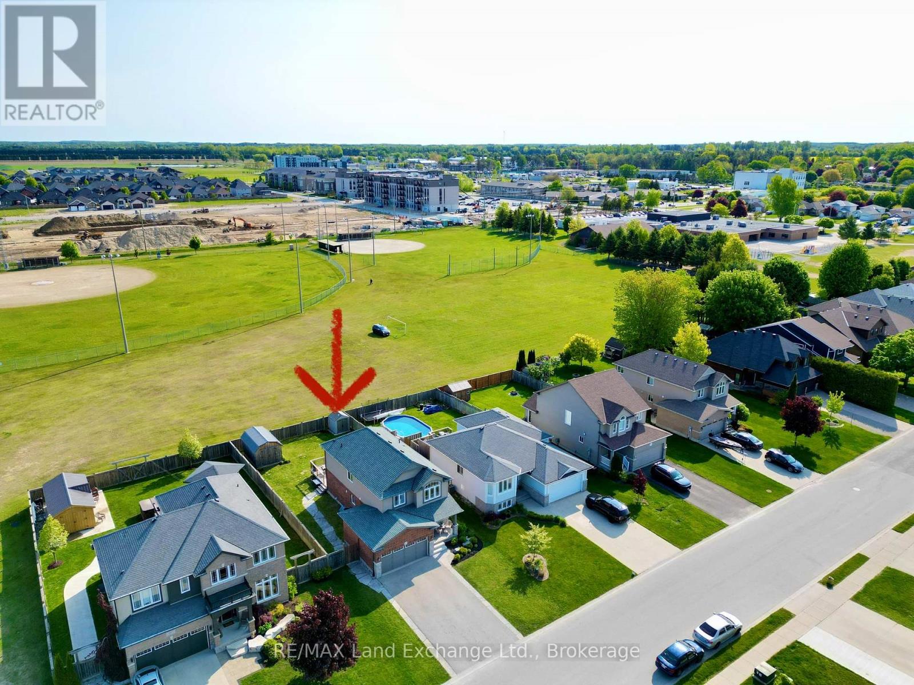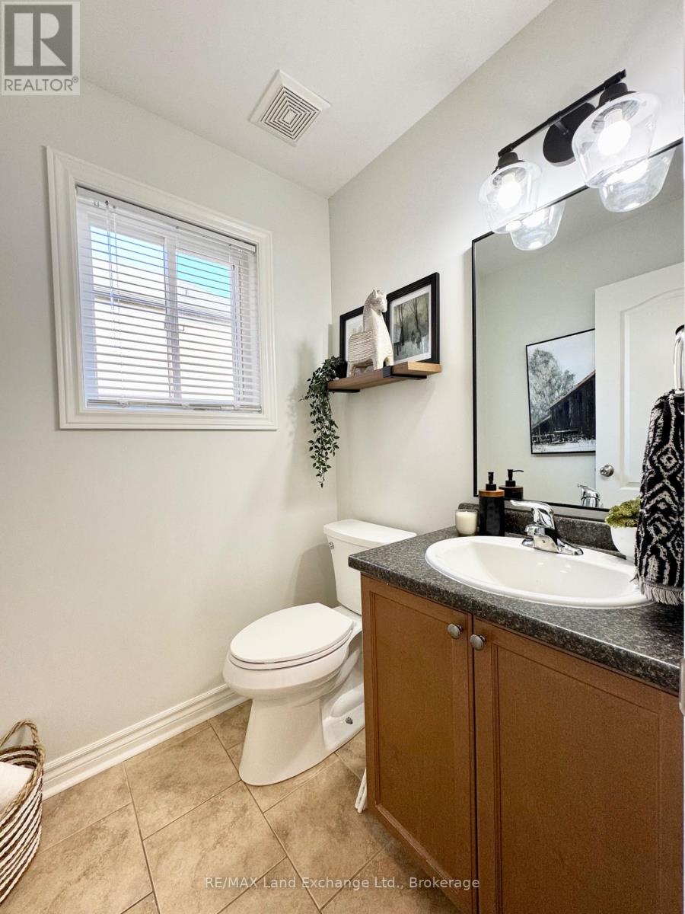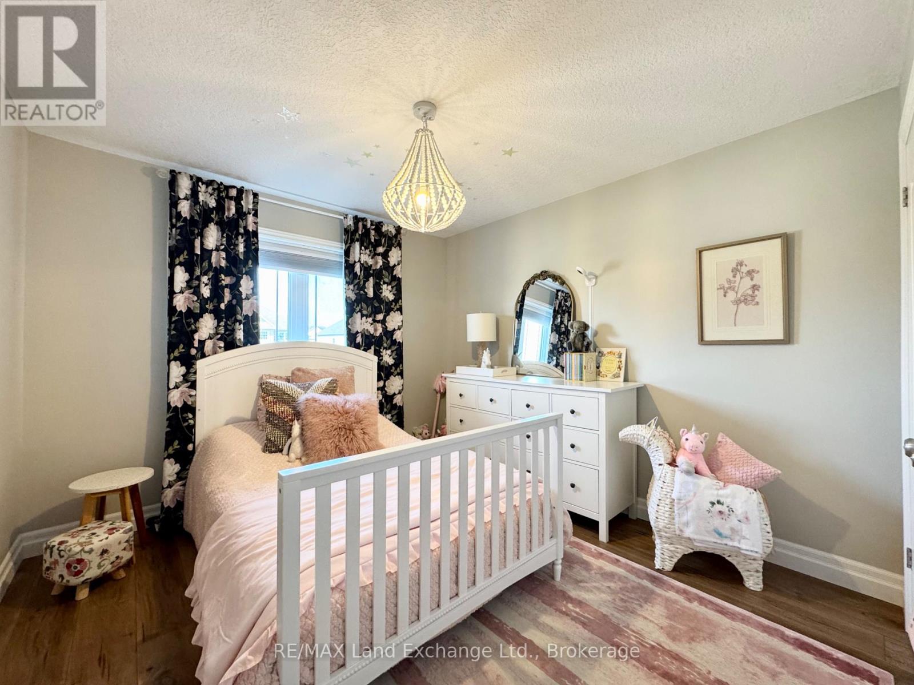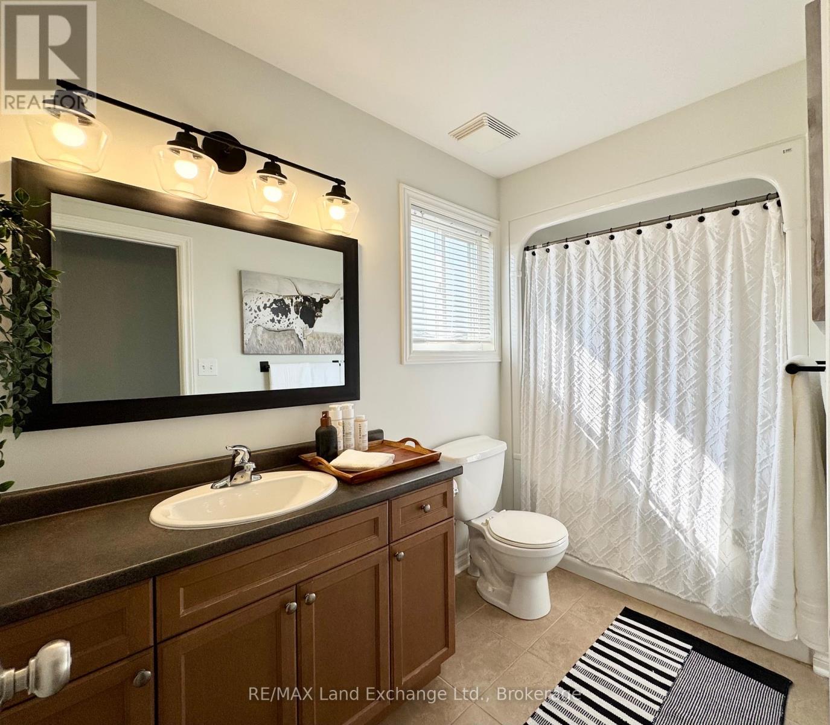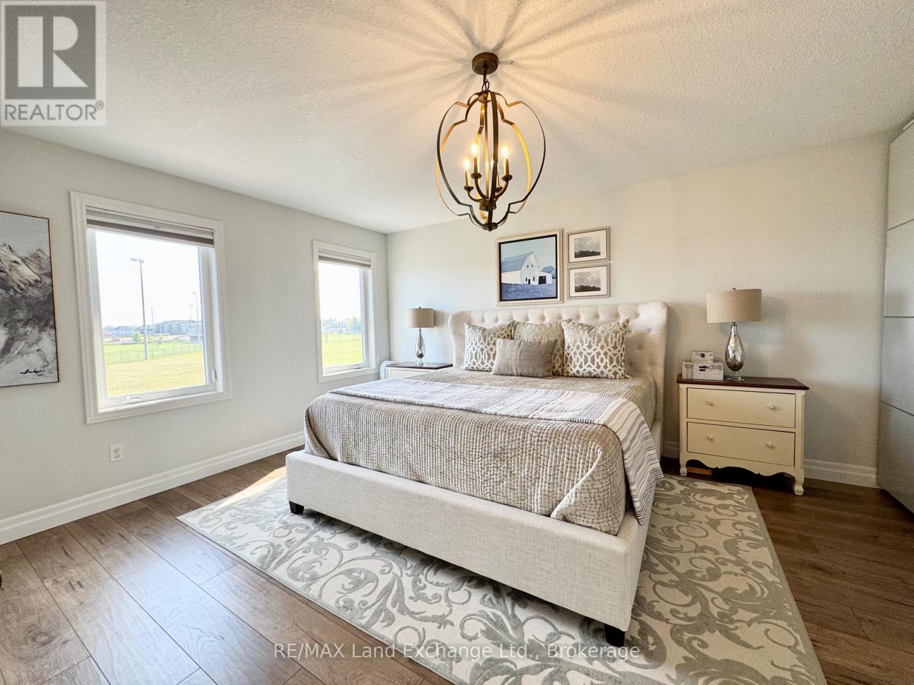451 Joseph Street Saugeen Shores, Ontario N0H 2C2
$799,900
Welcome to the perfect family home at 451 Joseph Street in Port Elgin, just a stone's throw away from Northport Elementary! Built in 2010 this 1653 sqft home with finished basement is beautifully updated offering the perfect blend of modern amenities and classic charm. Enjoy 3 comfortable bedrooms with recent laminate flooring and spacious closets complete with custom organizers and 3.5 baths, providing ample space for everyone. The fully fenced yard and spacious deck is a safe haven for children and pets, there are 2 storage sheds measuring 10 x17 and 8 x 8 respectively. This property offers a private outdoor space for relaxation and play. Don't miss out on this fantastic opportunity to live in a family-friendly neighborhood, close to schools, parks, and local amenities. Schedule your showing today and make this lovely home yours! (id:42776)
Open House
This property has open houses!
10:00 am
Ends at:12:00 pm
Property Details
| MLS® Number | X12188683 |
| Property Type | Single Family |
| Community Name | Saugeen Shores |
| Amenities Near By | Schools |
| Equipment Type | Water Heater - Gas |
| Features | Flat Site, Carpet Free |
| Parking Space Total | 6 |
| Rental Equipment Type | Water Heater - Gas |
| Structure | Deck |
Building
| Bathroom Total | 4 |
| Bedrooms Above Ground | 3 |
| Bedrooms Total | 3 |
| Age | 6 To 15 Years |
| Appliances | Garage Door Opener Remote(s), Dishwasher, Dryer, Garage Door Opener, Microwave, Stove, Washer, Window Coverings, Refrigerator |
| Basement Development | Finished |
| Basement Type | Full (finished) |
| Construction Style Attachment | Detached |
| Cooling Type | Central Air Conditioning, Air Exchanger |
| Exterior Finish | Vinyl Siding, Brick |
| Flooring Type | Tile, Hardwood, Laminate, Vinyl |
| Foundation Type | Poured Concrete |
| Half Bath Total | 1 |
| Heating Fuel | Natural Gas |
| Heating Type | Forced Air |
| Stories Total | 2 |
| Size Interior | 1,500 - 2,000 Ft2 |
| Type | House |
| Utility Water | Municipal Water |
Parking
| Attached Garage | |
| Garage |
Land
| Acreage | No |
| Fence Type | Fenced Yard |
| Land Amenities | Schools |
| Sewer | Sanitary Sewer |
| Size Depth | 130 Ft |
| Size Frontage | 50 Ft |
| Size Irregular | 50 X 130 Ft |
| Size Total Text | 50 X 130 Ft |
Rooms
| Level | Type | Length | Width | Dimensions |
|---|---|---|---|---|
| Second Level | Primary Bedroom | 5.18 m | 4.27 m | 5.18 m x 4.27 m |
| Second Level | Bedroom 2 | 3.35 m | 3.18 m | 3.35 m x 3.18 m |
| Second Level | Bedroom 3 | 3.12 m | 3.66 m | 3.12 m x 3.66 m |
| Basement | Family Room | 5.26 m | 6.1 m | 5.26 m x 6.1 m |
| Basement | Laundry Room | 3.05 m | 3.66 m | 3.05 m x 3.66 m |
| Basement | Foyer | 1.83 m | 2.44 m | 1.83 m x 2.44 m |
| Main Level | Foyer | 3.81 m | 3.05 m | 3.81 m x 3.05 m |
| Main Level | Dining Room | 4.37 m | 3.05 m | 4.37 m x 3.05 m |
| Main Level | Kitchen | 3.3 m | 3.66 m | 3.3 m x 3.66 m |
| Main Level | Living Room | 6.15 m | 3.76 m | 6.15 m x 3.76 m |
Utilities
| Cable | Available |
| Electricity | Installed |
| Sewer | Installed |
https://www.realtor.ca/real-estate/28399954/451-joseph-street-saugeen-shores-saugeen-shores

645 Goderich St
Port Elgin, Ontario N0H 2C0
(519) 389-4600
(519) 389-4618
www.remaxlandexchange.ca/

645 Goderich St
Port Elgin, Ontario N0H 2C0
(519) 389-4600
(519) 389-4618
www.remaxlandexchange.ca/
Contact Us
Contact us for more information

