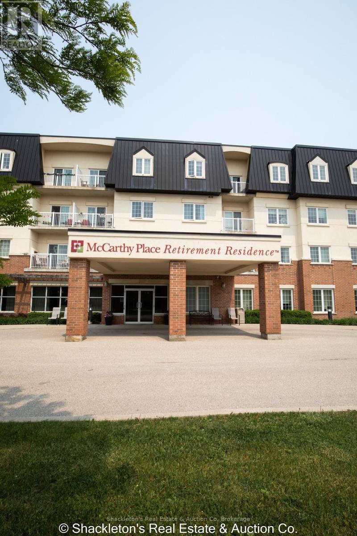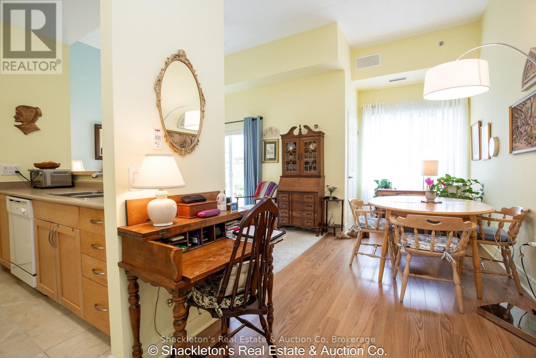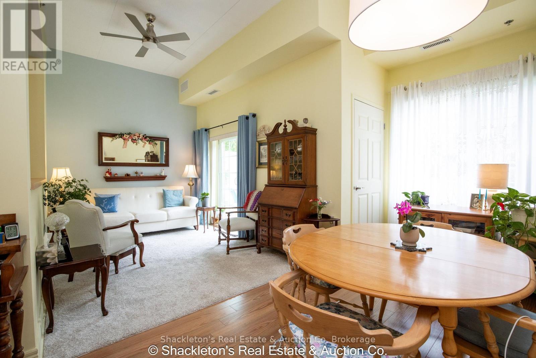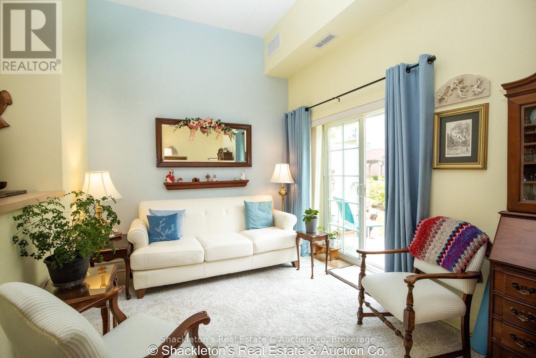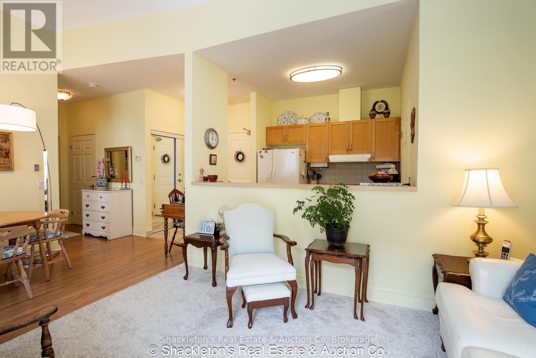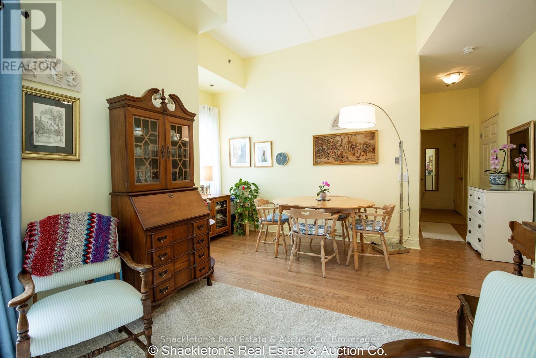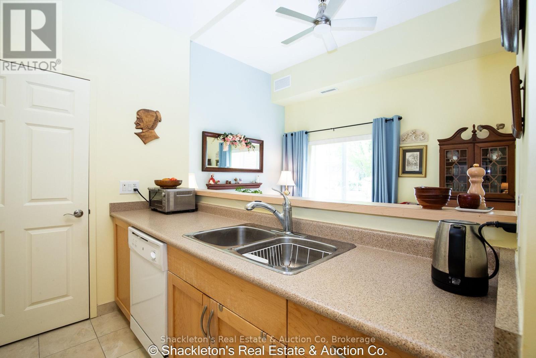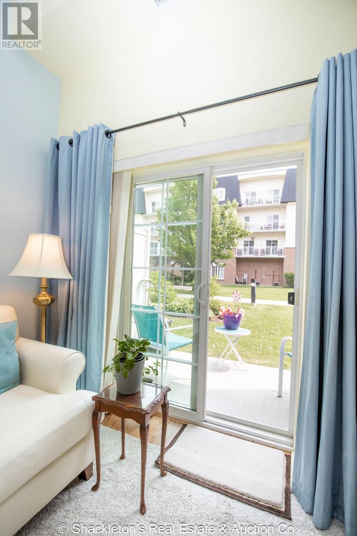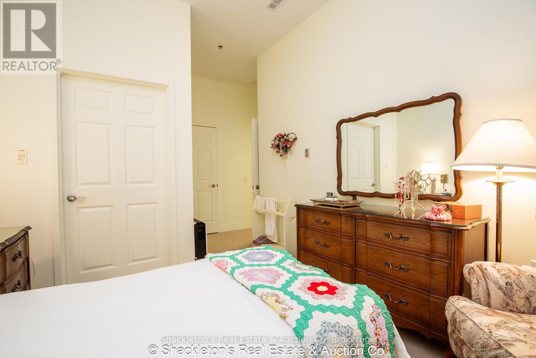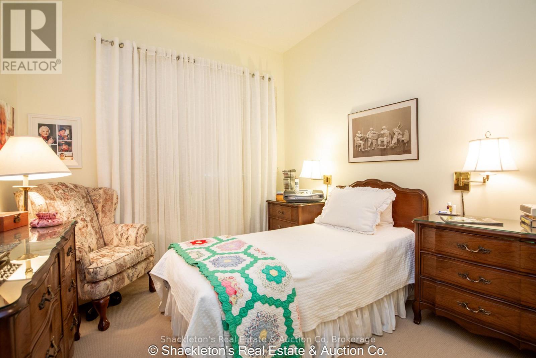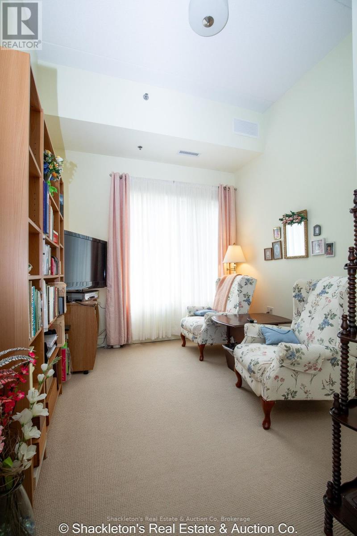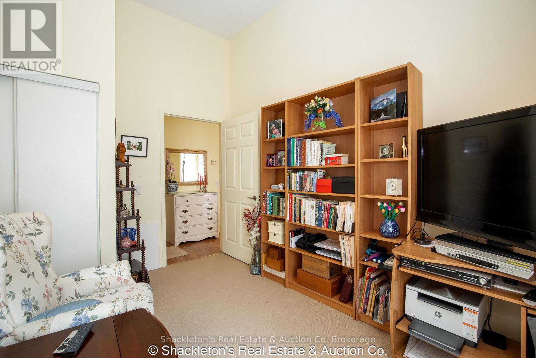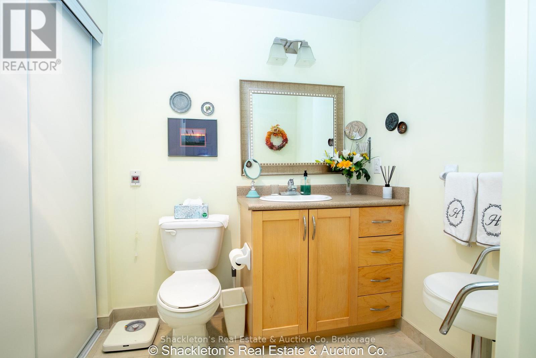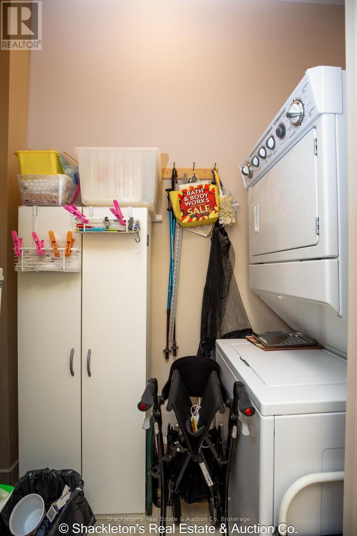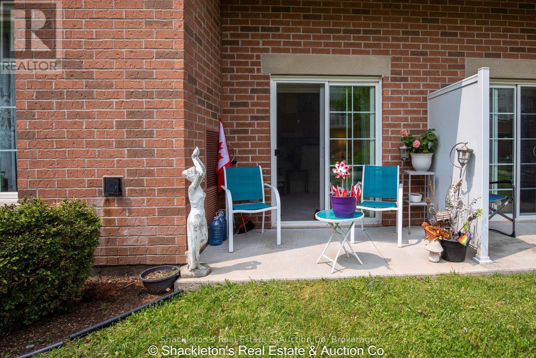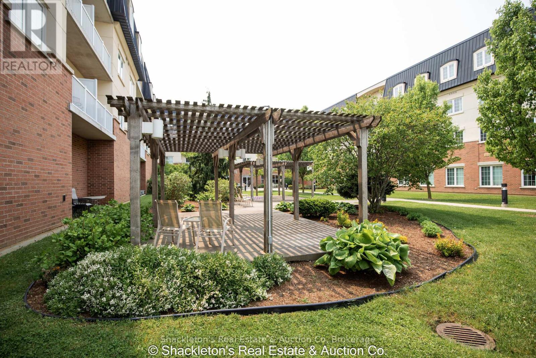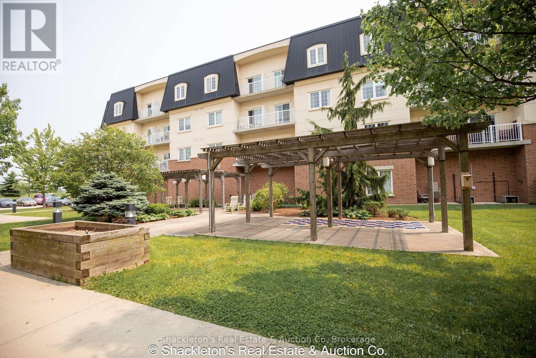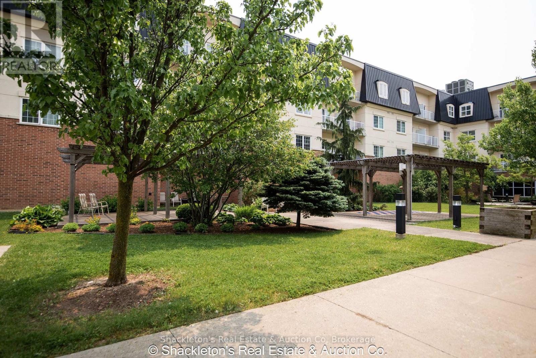165 - 200 Mccarthy Road Stratford, Ontario N5A 0B6
$229,900Maintenance, Common Area Maintenance
$786 Monthly
Maintenance, Common Area Maintenance
$786 MonthlyWelcome to 200 McCarthy Road, Stratford Comfortable, Carefree Living for 55+Enjoy the ease of main-floor living in this bright and spacious 2-bedroom, 2-bathroom unit, ideally located in a vibrant 55+ community. Step through sliding doors from your open-concept living area to a private patio overlooking the beautifully manicured courtyardperfect for morning coffee or quiet afternoons.Designed with convenience in mind, this unit features no stairs or elevators, making it truly accessible. High ceilings and large windows provide an airy, inviting feel. The functional layout includes in-suite laundry, laminate flooring, and a well-appointed kitchen.Residents enjoy a menu of optional services, including dining, housekeeping, and healthcare support. Plus, take advantage of on-site amenities like a games room, library, and a variety of social activities that foster a strong sense of community.Whether you're looking to downsize or enjoy a low-maintenance lifestyle, this unit offers the perfect blend of independence and support. (id:42776)
Property Details
| MLS® Number | X12198335 |
| Property Type | Single Family |
| Community Name | Stratford |
| Community Features | Pets Not Allowed |
| Features | Balcony, In Suite Laundry |
Building
| Bathroom Total | 2 |
| Bedrooms Above Ground | 2 |
| Bedrooms Total | 2 |
| Age | 11 To 15 Years |
| Amenities | Storage - Locker |
| Appliances | Water Heater, Dryer, Stove, Washer, Window Coverings, Refrigerator |
| Basement Features | Apartment In Basement |
| Basement Type | N/a |
| Cooling Type | Central Air Conditioning |
| Exterior Finish | Brick |
| Half Bath Total | 1 |
| Heating Fuel | Electric |
| Heating Type | Forced Air |
| Size Interior | 800 - 899 Ft2 |
| Type | Apartment |
Parking
| No Garage |
Land
| Acreage | No |
Rooms
| Level | Type | Length | Width | Dimensions |
|---|---|---|---|---|
| Main Level | Kitchen | 2.64 m | 2.48 m | 2.64 m x 2.48 m |
| Main Level | Living Room | 3.71 m | 2.83 m | 3.71 m x 2.83 m |
| Main Level | Dining Room | 2.22 m | 4.99 m | 2.22 m x 4.99 m |
| Main Level | Bedroom | 5.01 m | 3.96 m | 5.01 m x 3.96 m |
| Main Level | Bedroom 2 | 2.94 m | 3.7 m | 2.94 m x 3.7 m |
https://www.realtor.ca/real-estate/28420886/165-200-mccarthy-road-stratford-stratford

R.r.2 (3715 Perth Rd 113)
Stratford, Ontario N5A 6S3
(519) 271-2646
(519) 271-8741
www.shackletons.com/
Contact Us
Contact us for more information


