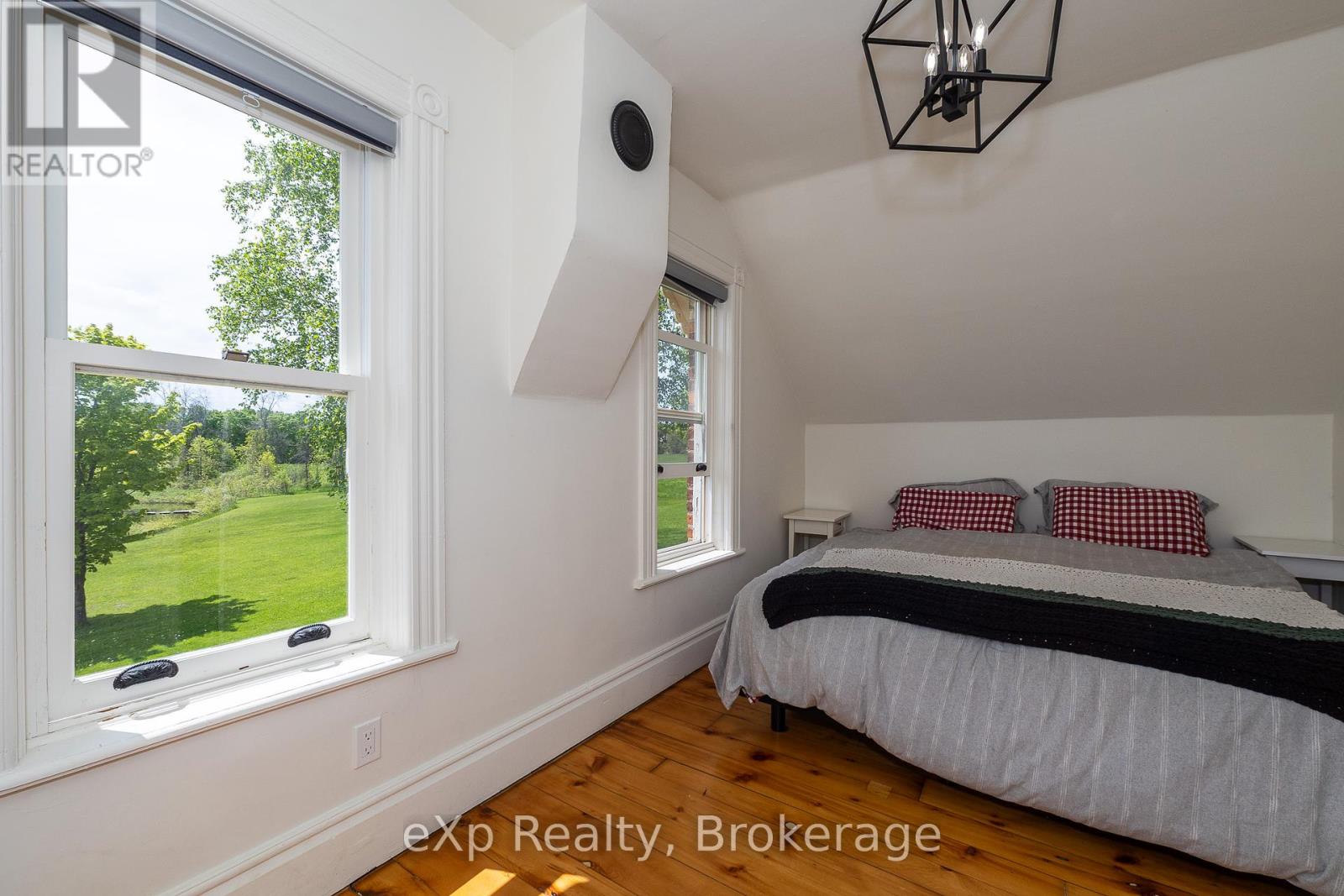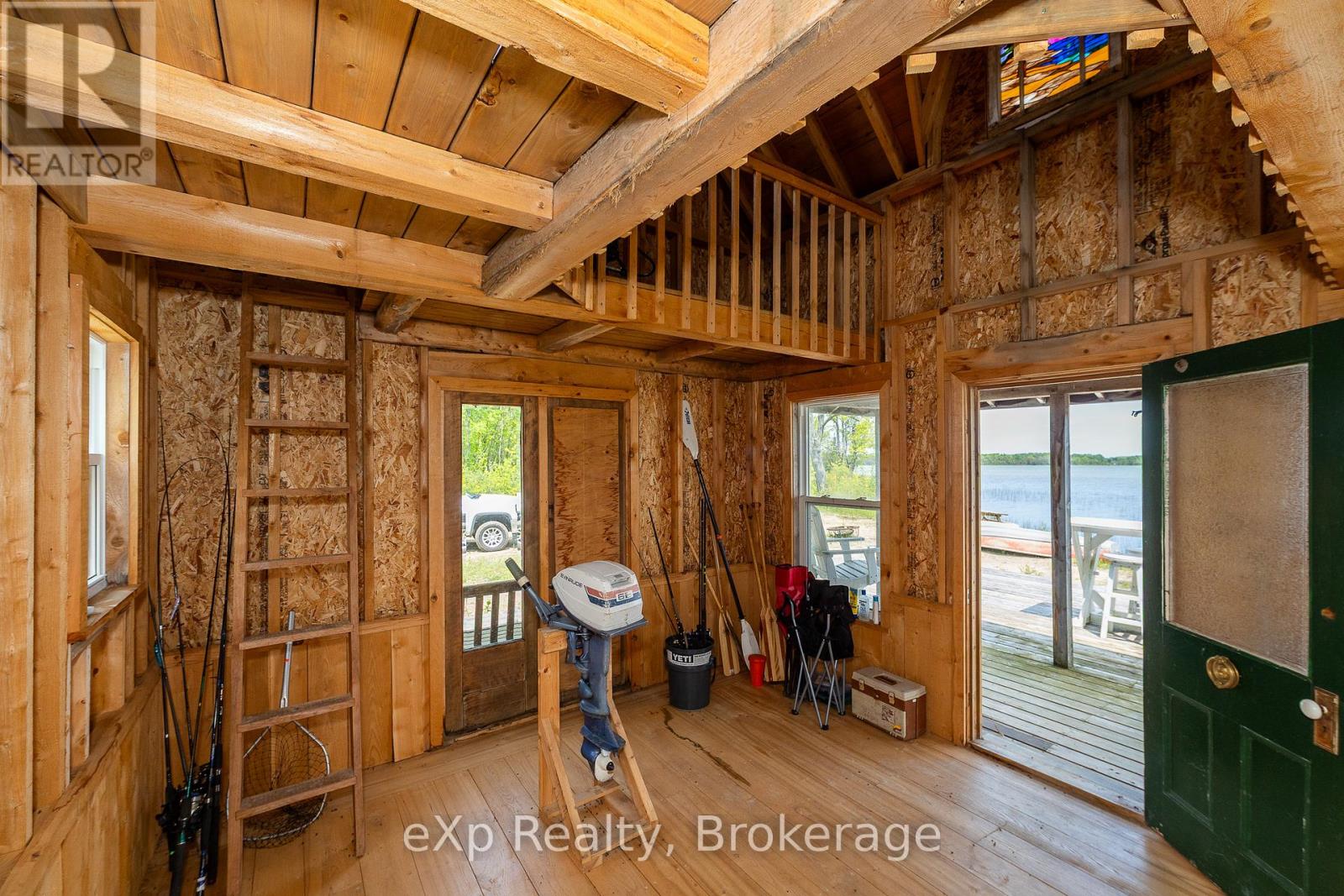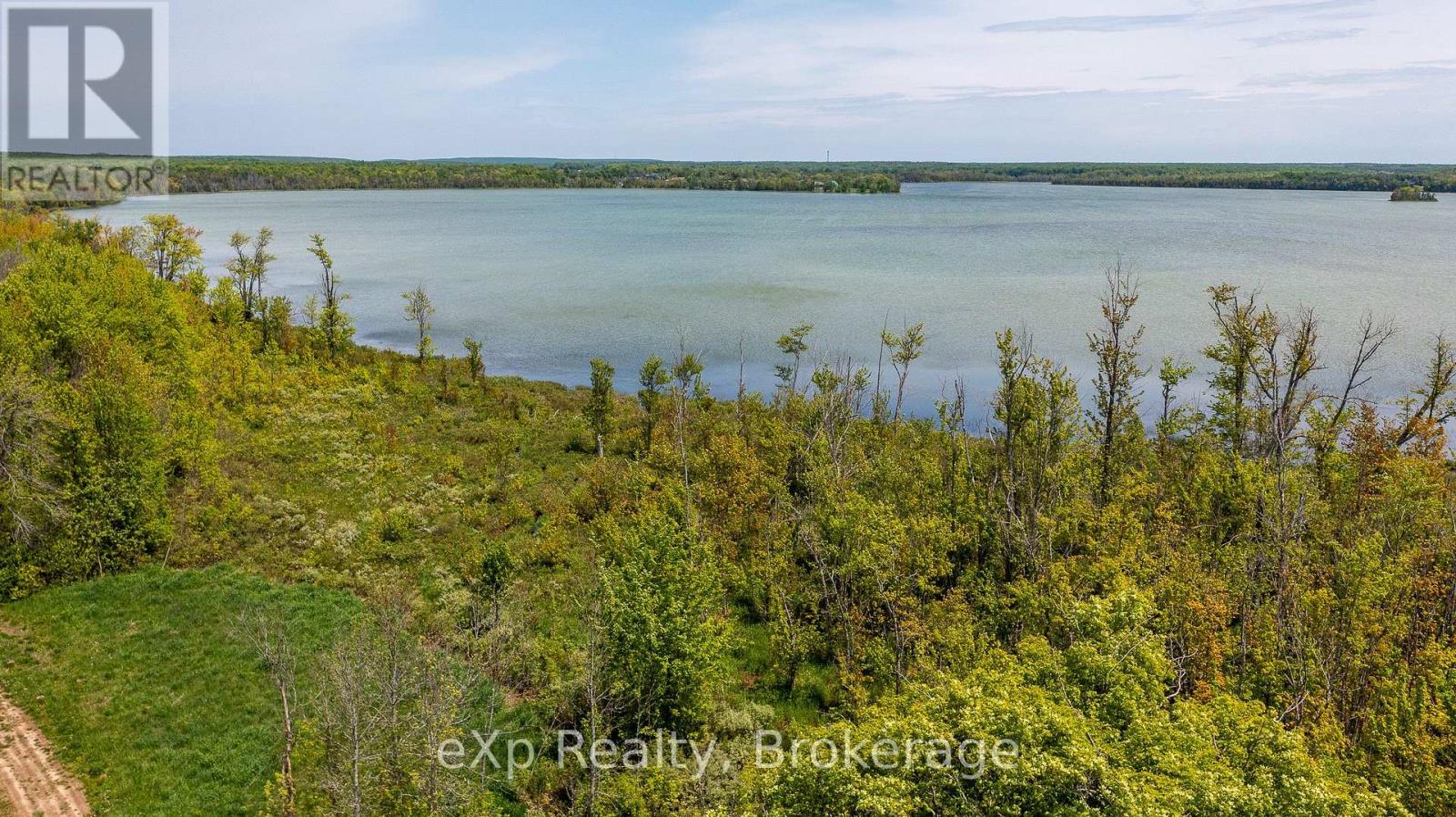382137 Concession Rd 17 Georgian Bluffs, Ontario N0H 2T0
$2,750,000
Escape to this truly unique 76-acre rural retreat with approximately 2,900 feet of frontage on Mountain Lake. Set well back from the road, the property welcomes you with a serene pond before arriving at the charming two-storey Ontario brick farmhouse. Inside, the home features original hardwood floors, a bright and spacious kitchen, three bedrooms, two full bathrooms, and a main floor office or pantry all with views of the lake and surrounding farmland. Enjoy two covered decks and a cozy fire pit area for relaxing or entertaining. The fully renovated bank barn offers exceptional potential for weddings and events. The lower level includes three overhead doors and new concrete floors, while the upper level stuns with stamped concrete flooring, a large bar, balcony with composite decking, expansive windows, and three sliding glass doors overlooking the lake. With updated electrical, a new steel roof, and original post-and-beam construction, the space is filled with natural light and ready for your vision. The property also includes a portion of workable land currently in hay, and the mixed bush features a healthy stand of black walnut trees. A rustic lakeside cabin with its own dock, deck, and small sandy beach completes this one-of-a-kind property offering endless possibilities for recreation, relaxation, or income potential. (id:42776)
Property Details
| MLS® Number | X12201256 |
| Property Type | Single Family |
| Community Name | Georgian Bluffs |
| Easement | None |
| Features | Irregular Lot Size, Carpet Free, Country Residential, Sump Pump |
| Parking Space Total | 22 |
| Structure | Deck, Barn |
| View Type | Lake View, Direct Water View |
| Water Front Type | Waterfront |
Building
| Bathroom Total | 2 |
| Bedrooms Above Ground | 3 |
| Bedrooms Total | 3 |
| Age | 100+ Years |
| Appliances | Water Softener, Dishwasher, Stove, Refrigerator |
| Basement Development | Unfinished |
| Basement Type | Full (unfinished) |
| Exterior Finish | Brick |
| Fireplace Present | Yes |
| Foundation Type | Stone |
| Heating Fuel | Propane |
| Heating Type | Forced Air |
| Stories Total | 2 |
| Size Interior | 1,500 - 2,000 Ft2 |
| Type | House |
| Utility Water | Drilled Well |
Parking
| Detached Garage | |
| Garage |
Land
| Access Type | Public Road |
| Acreage | Yes |
| Sewer | Septic System |
| Size Depth | 3376 Ft ,2 In |
| Size Frontage | 1346 Ft ,10 In |
| Size Irregular | 1346.9 X 3376.2 Ft |
| Size Total Text | 1346.9 X 3376.2 Ft|50 - 100 Acres |
| Surface Water | Lake/pond |
| Zoning Description | Ag, Ep |
Rooms
| Level | Type | Length | Width | Dimensions |
|---|---|---|---|---|
| Second Level | Family Room | 3.59 m | 5.22 m | 3.59 m x 5.22 m |
| Second Level | Primary Bedroom | 5.29 m | 2.74 m | 5.29 m x 2.74 m |
| Second Level | Bedroom | 2.41 m | 5.26 m | 2.41 m x 5.26 m |
| Second Level | Bedroom | 2.82 m | 2.86 m | 2.82 m x 2.86 m |
| Second Level | Bathroom | 2.36 m | 2.86 m | 2.36 m x 2.86 m |
| Basement | Utility Room | 11.14 m | 6.59 m | 11.14 m x 6.59 m |
| Main Level | Living Room | 5.15 m | 5.15 m | 5.15 m x 5.15 m |
| Main Level | Recreational, Games Room | 4.04 m | 4.9 m | 4.04 m x 4.9 m |
| Main Level | Kitchen | 5.31 m | 5.16 m | 5.31 m x 5.16 m |
| Main Level | Office | 2.81 m | 2.71 m | 2.81 m x 2.71 m |
| Main Level | Bathroom | 2.81 m | 2.38 m | 2.81 m x 2.38 m |
Utilities
| Electricity | Installed |
https://www.realtor.ca/real-estate/28427274/382137-concession-rd-17-georgian-bluffs-georgian-bluffs

250-10th Street West
Owen Sound, Ontario N4K 3R3
(519) 963-7746
www.advantagerealtygreybruce.com/

250-10th Street West
Owen Sound, Ontario N4K 3R3
(519) 963-7746
www.advantagerealtygreybruce.com/

250-10th Street West
Owen Sound, Ontario N4K 3R3
(519) 963-7746
www.advantagerealtygreybruce.com/
Contact Us
Contact us for more information


















































