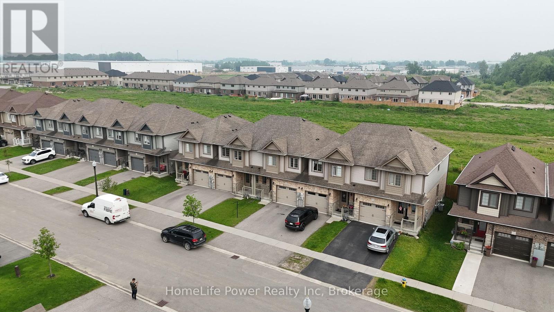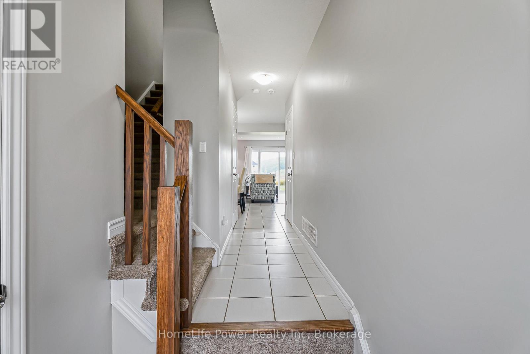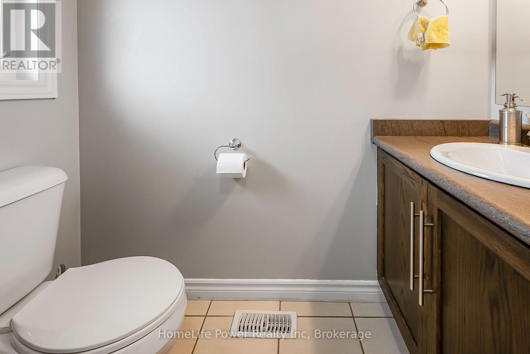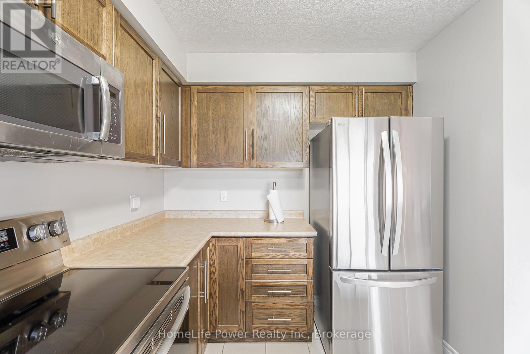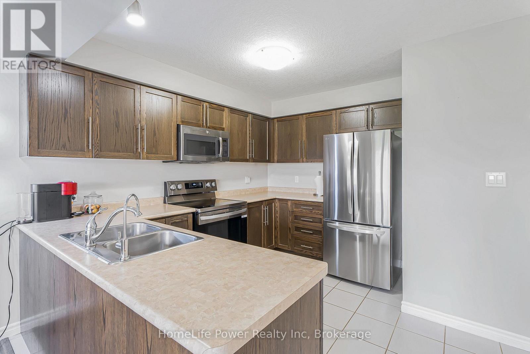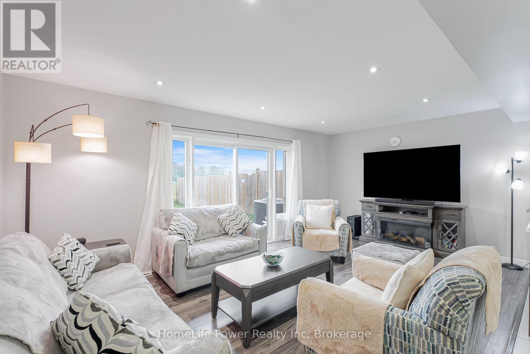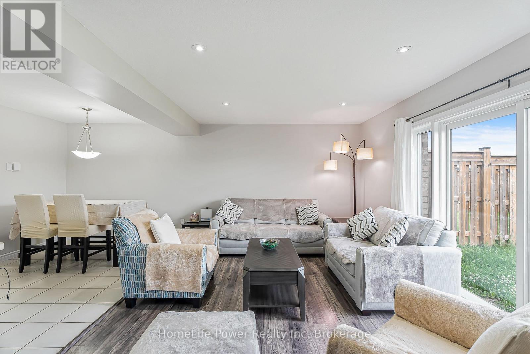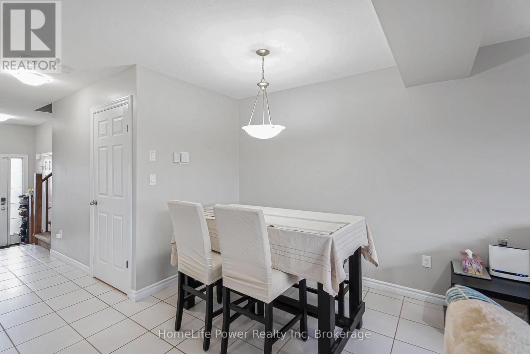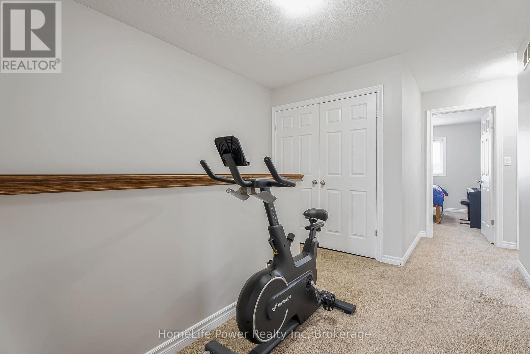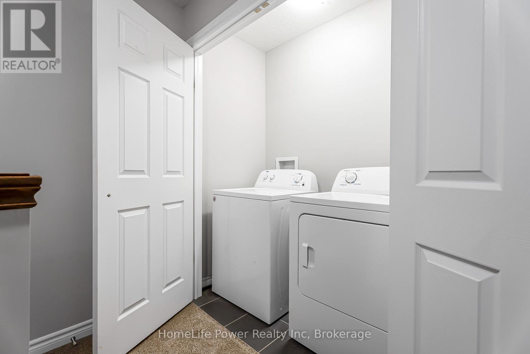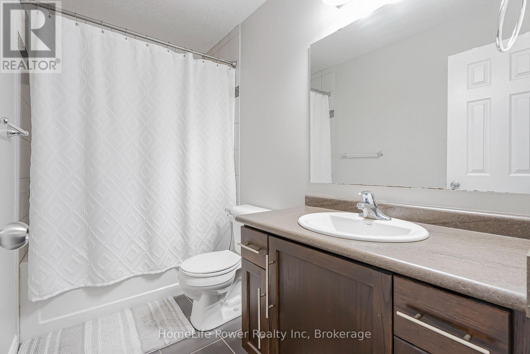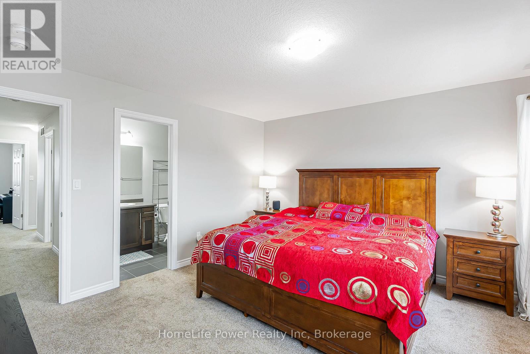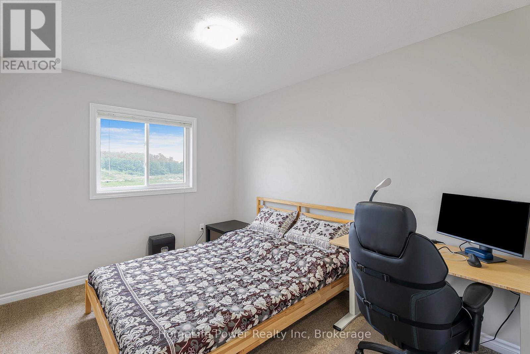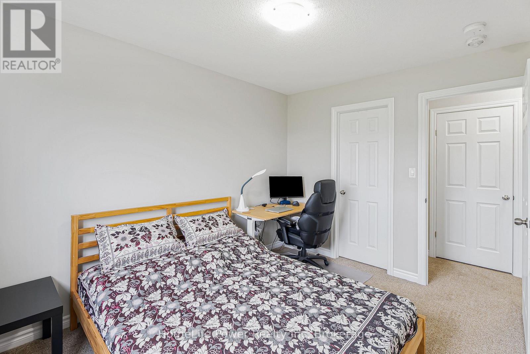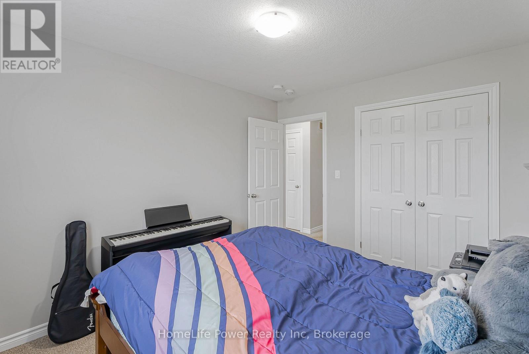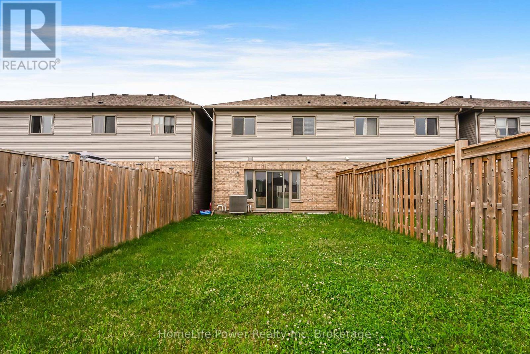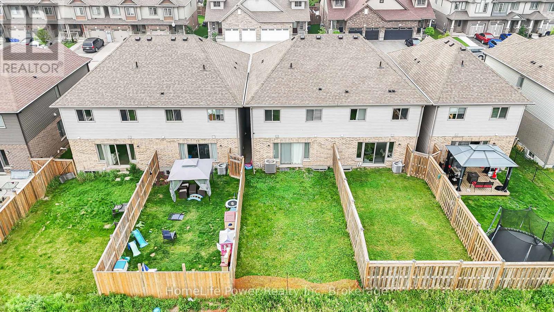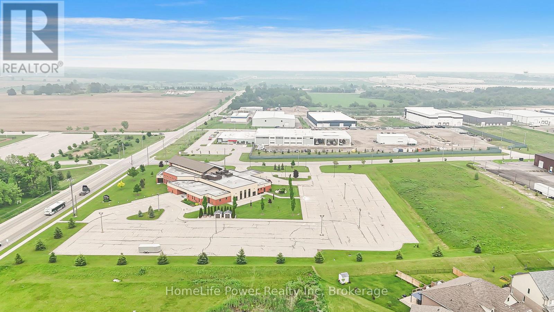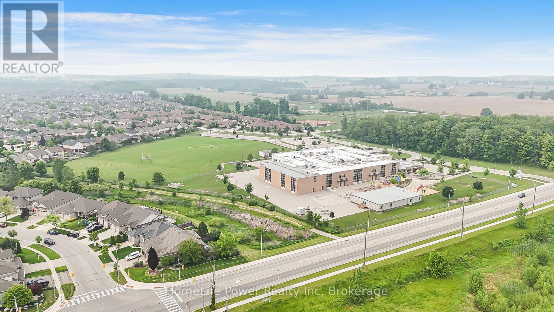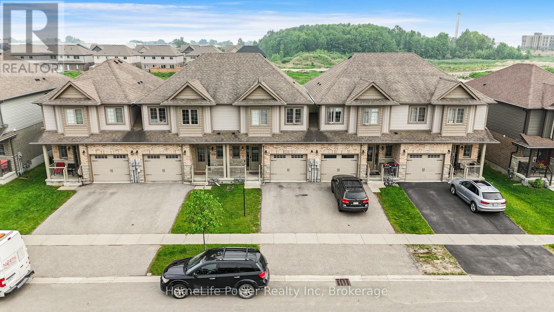1426 Caen Avenue Woodstock, Ontario N4T 0J7
$649,000
A Must See! Welcome to 1426 Caen Avenue, Woodstock a beautifully maintained freehold townhome built by Claysam Custom Homes. This 3-bedroom, 3-bathroom home features a bright, open-concept main floor with an upgraded kitchen, a spacious dining area, and a large great room filled with natural light. Sliding doors lead to a fully fenced, oversized backyard perfect for family gatherings or outdoor entertaining. Upstairs, youll find a generous primary bedroom with an ensuite and a walk-in closet with custom cabinetry, along with two additional bedrooms, a full bathroom, and convenient second-floor laundry. The home also includes a single-car garage with inside access to the backyard. Located on a quiet, family-friendly street close to schools, parks, shopping, the Toyota Plant, Highway 401, and more. Stove, dishwasher, and refrigerator are all just 2 months old. (id:42776)
Property Details
| MLS® Number | X12207139 |
| Property Type | Single Family |
| Community Name | Woodstock - North |
| Equipment Type | Water Heater |
| Parking Space Total | 2 |
| Rental Equipment Type | Water Heater |
Building
| Bathroom Total | 3 |
| Bedrooms Above Ground | 3 |
| Bedrooms Total | 3 |
| Appliances | Dishwasher, Dryer, Stove, Washer, Window Coverings, Refrigerator |
| Basement Type | Full |
| Construction Style Attachment | Attached |
| Cooling Type | Central Air Conditioning, Air Exchanger |
| Exterior Finish | Brick Facing, Vinyl Siding |
| Foundation Type | Concrete |
| Half Bath Total | 1 |
| Heating Fuel | Natural Gas |
| Heating Type | Forced Air |
| Stories Total | 2 |
| Size Interior | 1,500 - 2,000 Ft2 |
| Type | Row / Townhouse |
| Utility Water | Municipal Water |
Parking
| Garage |
Land
| Acreage | No |
| Sewer | Sanitary Sewer |
| Size Depth | 105 Ft |
| Size Frontage | 21 Ft ,7 In |
| Size Irregular | 21.6 X 105 Ft |
| Size Total Text | 21.6 X 105 Ft |
Rooms
| Level | Type | Length | Width | Dimensions |
|---|---|---|---|---|
| Second Level | Bedroom 2 | 2.9 m | 3.6 m | 2.9 m x 3.6 m |
| Second Level | Bedroom 3 | 2.9 m | 3.6 m | 2.9 m x 3.6 m |
| Second Level | Laundry Room | Measurements not available | ||
| Second Level | Primary Bedroom | 3.7 m | 4.1 m | 3.7 m x 4.1 m |
| Second Level | Bathroom | Measurements not available | ||
| Second Level | Bathroom | Measurements not available | ||
| Main Level | Great Room | 3.7 m | 5.9 m | 3.7 m x 5.9 m |
| Main Level | Dining Room | 2.6 m | 2.5 m | 2.6 m x 2.5 m |
| Main Level | Kitchen | 2.4 m | 3.3 m | 2.4 m x 3.3 m |

1027 Gordon Street, Unit 2 & 3
Guelph, Ontario N1G 4X1
(519) 836-1072
(519) 836-3903
www.homelifepower.com/
Contact Us
Contact us for more information

