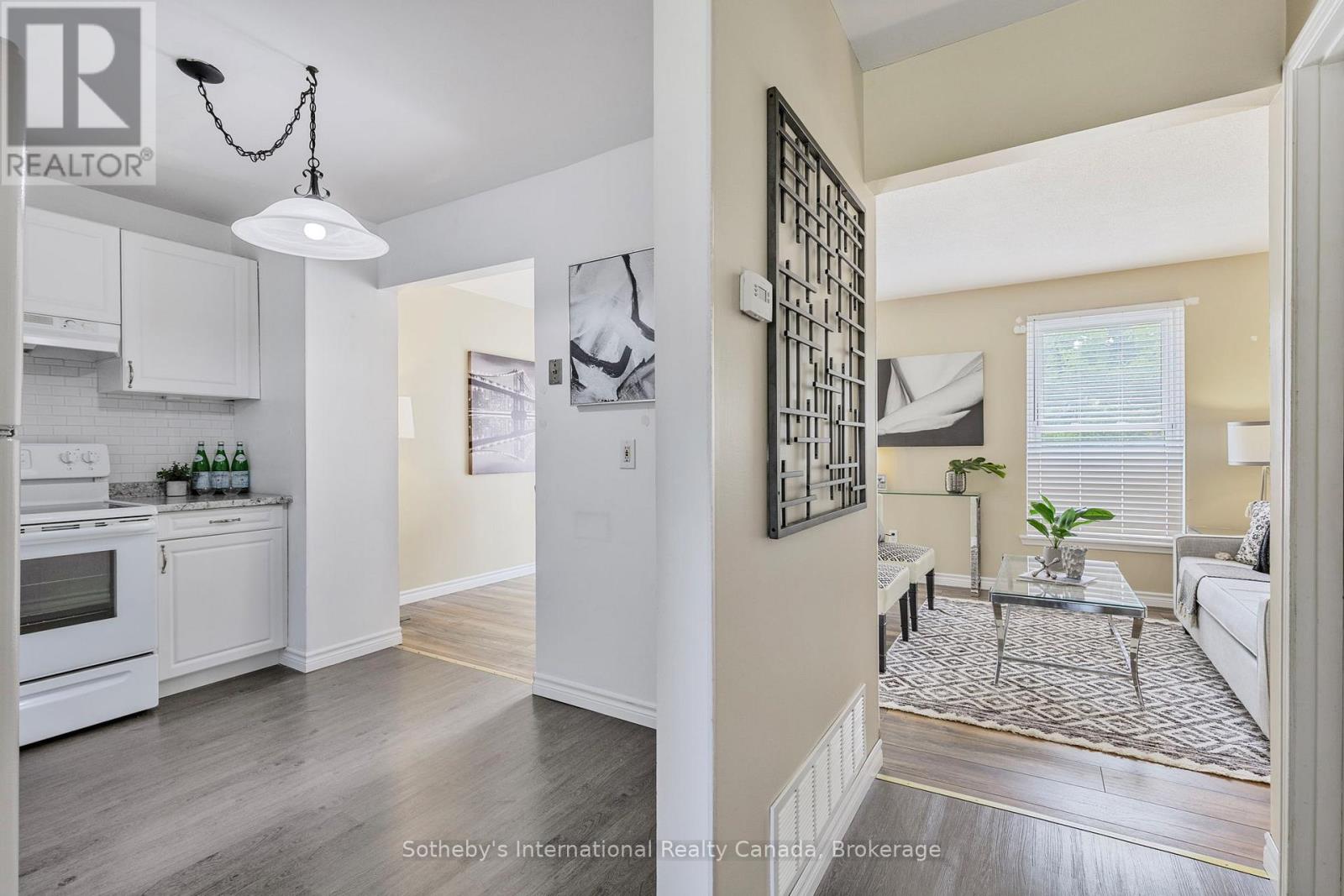26 Christie Crescent Barrie, Ontario L4N 4W8
$579,000
Welcome to 26 Christie Crescent your chance to own a home for less than you might be paying in rent! This beautifully maintained freehold semi-detached is in one of Barries most desirable, family-friendly neighbourhoods, making it the perfect step into home ownership. With 3 bedrooms, a practical and inviting layout, and bright, well-proportioned rooms, theres plenty of space to grow. The modern kitchen features newer appliances, while the recently renovated 4-piece bathroom adds a fresh, stylish touch. Pride of ownership shows throughout, with updates like a high-efficiency furnace and central air (both just 2 years old) to keep you comfortable and help save on energy costs year-round. The generous backyard is ideal for entertaining, gardening, or giving kids and pets room to play. You'll love the location a quiet, established area close to top-rated schools, parks, major shopping, public transit, and just minutes to Highway 400 for an easy commute. Stop paying your landlords mortgage start building your own equity instead! 26 Christie Crescent is move-in ready, offers exceptional value, and gives you the opportunity to invest in your future while enjoying the pride of owning your own home. (id:42776)
Property Details
| MLS® Number | S12208948 |
| Property Type | Single Family |
| Community Name | Letitia Heights |
| Amenities Near By | Place Of Worship, Public Transit, Schools |
| Equipment Type | Water Heater |
| Features | Level Lot, Level |
| Parking Space Total | 4 |
| Rental Equipment Type | Water Heater |
Building
| Bathroom Total | 1 |
| Bedrooms Above Ground | 3 |
| Bedrooms Total | 3 |
| Age | 31 To 50 Years |
| Appliances | Water Heater, Water Softener, Garage Door Opener, Stove, Refrigerator |
| Basement Development | Partially Finished |
| Basement Type | Full (partially Finished) |
| Construction Style Attachment | Semi-detached |
| Cooling Type | Central Air Conditioning |
| Exterior Finish | Aluminum Siding |
| Flooring Type | Vinyl |
| Foundation Type | Poured Concrete |
| Heating Fuel | Natural Gas |
| Heating Type | Forced Air |
| Stories Total | 2 |
| Size Interior | 1,100 - 1,500 Ft2 |
| Type | House |
| Utility Water | Municipal Water |
Parking
| Attached Garage | |
| Garage |
Land
| Acreage | No |
| Fence Type | Fenced Yard |
| Land Amenities | Place Of Worship, Public Transit, Schools |
| Sewer | Sanitary Sewer |
| Size Depth | 110 Ft |
| Size Frontage | 22 Ft ,9 In |
| Size Irregular | 22.8 X 110 Ft |
| Size Total Text | 22.8 X 110 Ft |
| Zoning Description | Rm2 |
Rooms
| Level | Type | Length | Width | Dimensions |
|---|---|---|---|---|
| Second Level | Primary Bedroom | 4.61 m | 3.14 m | 4.61 m x 3.14 m |
| Second Level | Bedroom 2 | 2.43 m | 3.27 m | 2.43 m x 3.27 m |
| Second Level | Bathroom | 3.44 m | 1.59 m | 3.44 m x 1.59 m |
| Basement | Family Room | 5.41 m | 2.63 m | 5.41 m x 2.63 m |
| Basement | Utility Room | 2.52 m | 5.26 m | 2.52 m x 5.26 m |
| Main Level | Kitchen | 3.6 m | 2.73 m | 3.6 m x 2.73 m |
| Main Level | Dining Room | 2.48 m | 3.13 m | 2.48 m x 3.13 m |
| Main Level | Living Room | 3.17 m | 3.14 m | 3.17 m x 3.14 m |
| Main Level | Foyer | 2.47 m | 1.74 m | 2.47 m x 1.74 m |
| Main Level | Bedroom 3 | 3.43 m | 3.91 m | 3.43 m x 3.91 m |
Utilities
| Cable | Available |
| Electricity | Installed |
| Sewer | Installed |
243 Hurontario St
Collingwood, Ontario L9Y 2M1
(705) 416-1499
(705) 416-1495
243 Hurontario St
Collingwood, Ontario L9Y 2M1
(705) 416-1499
(705) 416-1495
Contact Us
Contact us for more information


































