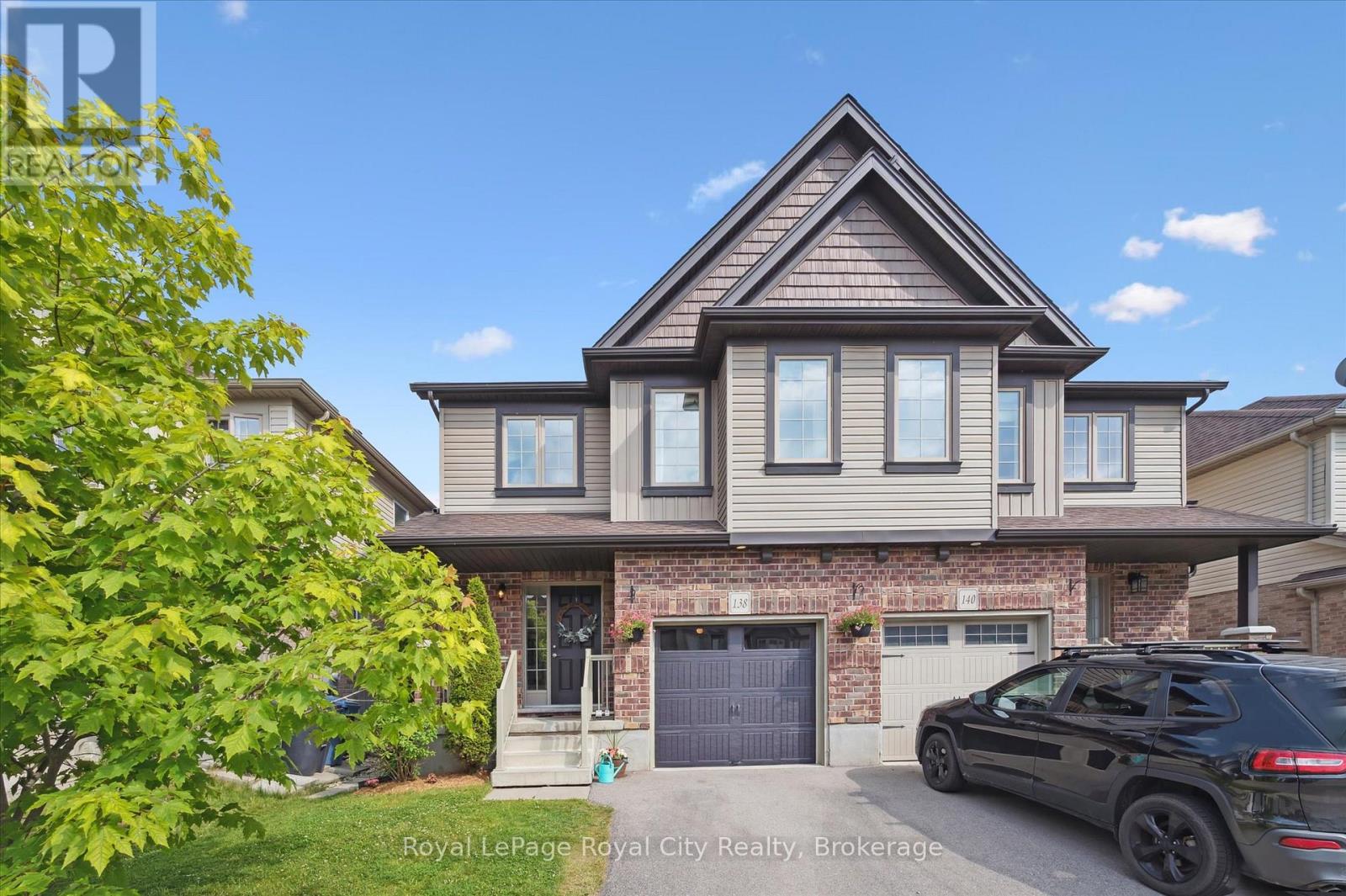138 Couling Crescent Guelph, Ontario N1H 6J1
$849,000
Welcome to the Cheers of neighbourhoods, where everyone knows your name, your dogs name, and your wine preference, in the best way possible. According to my Sellers, this is hands down the best community they've ever lived in. Think block parties, backyard BBQs, and just the right amount of socializing to keep things lively. But life is calling, and its time for new adventures. That means you have the opportunity to step into not just a beautiful home, but also an unofficial and very welcoming membership to one of the friendliest communities around. Nearly 1900 square feet of inviting space that checks all the boxes. The main floor features an open-concept layout with a bright, white kitchen. Granite countertops, stainless steel appliances, a breakfast island perfect for morning coffee or late-night snacks, and a walk-in pantry thats generously sized. Upstairs you'll find three comfortable bedrooms, including a spacious primary suite with a walk-in closet and a freshly updated ensuite. The laundry room is conveniently located on the same level, offering a practical upgrade from the typical hallway setup. The basement is unfinished but full of potential. Whether you're dreaming of a home gym, a cozy media room, or a future guest suite, the space is yours to shape. It also includes rough-in plumbing for a future bathroom. Outside, enjoy a private backyard with a large deck made for relaxing and entertaining. The yard is fully fenced, ideal for kids or pets, and includes a handy shed for storage. This home is move-in ready, well cared for, and part of a truly special neighbourhood. Come see it for yourself! (id:42776)
Property Details
| MLS® Number | X12233031 |
| Property Type | Single Family |
| Community Name | Grange Road |
| Amenities Near By | Park, Place Of Worship, Public Transit, Schools |
| Equipment Type | Water Heater |
| Parking Space Total | 2 |
| Rental Equipment Type | Water Heater |
| Structure | Deck, Porch, Shed |
Building
| Bathroom Total | 3 |
| Bedrooms Above Ground | 3 |
| Bedrooms Total | 3 |
| Age | 6 To 15 Years |
| Amenities | Fireplace(s) |
| Appliances | Water Softener, Dishwasher, Dryer, Microwave, Stove, Washer, Window Coverings, Refrigerator |
| Basement Development | Unfinished |
| Basement Type | Full (unfinished) |
| Construction Style Attachment | Semi-detached |
| Cooling Type | Central Air Conditioning |
| Exterior Finish | Brick, Vinyl Siding |
| Fireplace Present | Yes |
| Fireplace Total | 1 |
| Foundation Type | Poured Concrete |
| Half Bath Total | 1 |
| Heating Fuel | Natural Gas |
| Heating Type | Forced Air |
| Stories Total | 2 |
| Size Interior | 1,500 - 2,000 Ft2 |
| Type | House |
| Utility Water | Municipal Water |
Parking
| Attached Garage | |
| Garage |
Land
| Acreage | No |
| Fence Type | Fully Fenced, Fenced Yard |
| Land Amenities | Park, Place Of Worship, Public Transit, Schools |
| Sewer | Sanitary Sewer |
| Size Depth | 119 Ft ,9 In |
| Size Frontage | 24 Ft ,7 In |
| Size Irregular | 24.6 X 119.8 Ft |
| Size Total Text | 24.6 X 119.8 Ft |
| Surface Water | Lake/pond |
| Zoning Description | R2 |
Rooms
| Level | Type | Length | Width | Dimensions |
|---|---|---|---|---|
| Second Level | Bathroom | 1.51 m | 3.01 m | 1.51 m x 3.01 m |
| Second Level | Bathroom | 1.61 m | 2.98 m | 1.61 m x 2.98 m |
| Second Level | Bedroom | 3.1 m | 4.81 m | 3.1 m x 4.81 m |
| Second Level | Bedroom | 2.97 m | 3.06 m | 2.97 m x 3.06 m |
| Second Level | Laundry Room | 1.61 m | 2.11 m | 1.61 m x 2.11 m |
| Second Level | Primary Bedroom | 4.27 m | 4.13 m | 4.27 m x 4.13 m |
| Basement | Utility Room | 5.75 m | 9.28 m | 5.75 m x 9.28 m |
| Main Level | Bathroom | 1.46 m | 1.59 m | 1.46 m x 1.59 m |
| Main Level | Dining Room | 2.58 m | 3.96 m | 2.58 m x 3.96 m |
| Main Level | Kitchen | 3.21 m | 3.94 m | 3.21 m x 3.94 m |
| Main Level | Living Room | 5.79 m | 3.73 m | 5.79 m x 3.73 m |
Utilities
| Cable | Available |
| Electricity | Installed |
| Sewer | Installed |
https://www.realtor.ca/real-estate/28494354/138-couling-crescent-guelph-grange-road-grange-road

30 Edinburgh Road North
Guelph, Ontario N1H 7J1
(519) 824-9050
(519) 824-5183
www.royalcity.com/
Contact Us
Contact us for more information









































