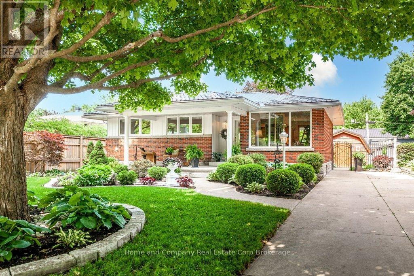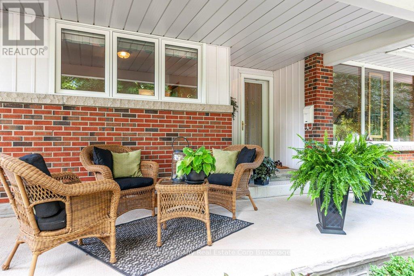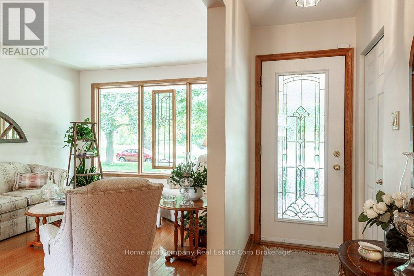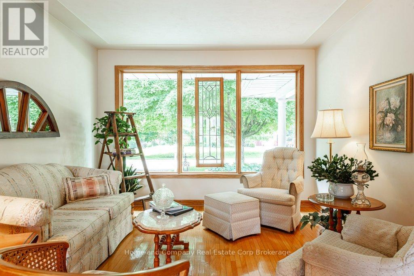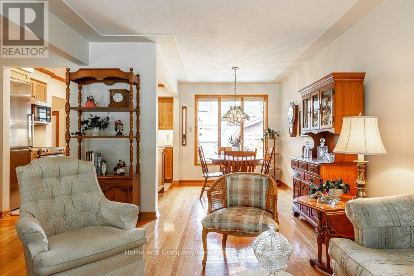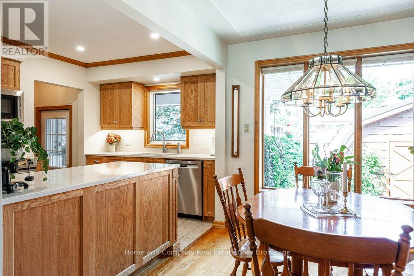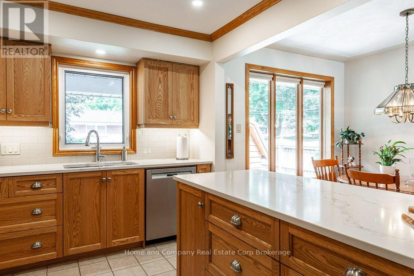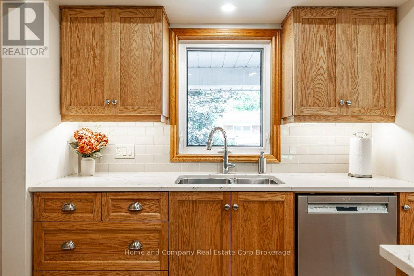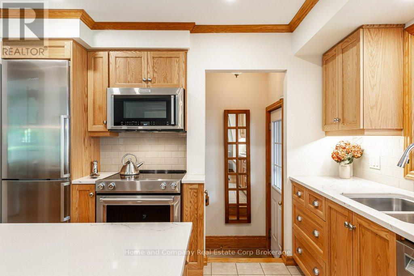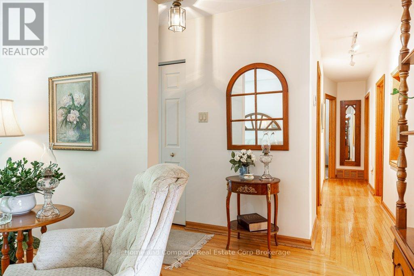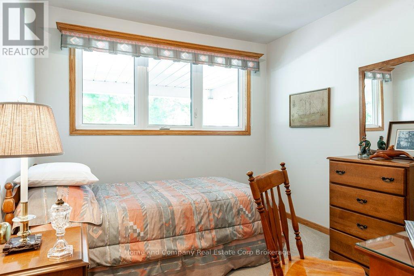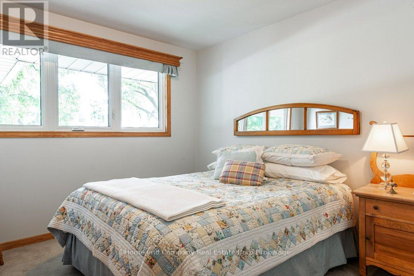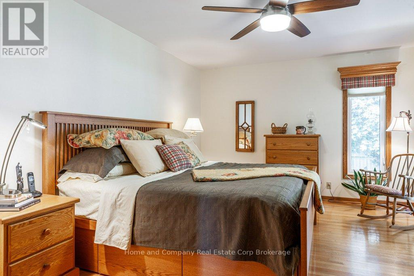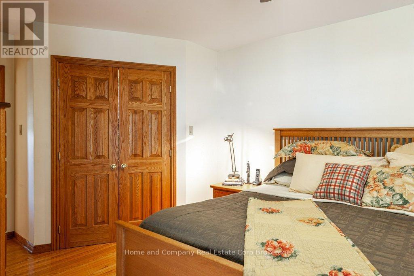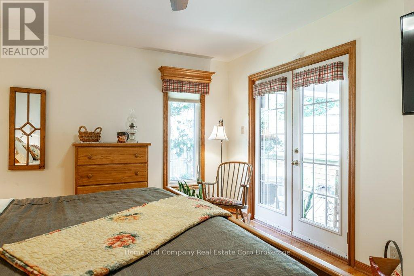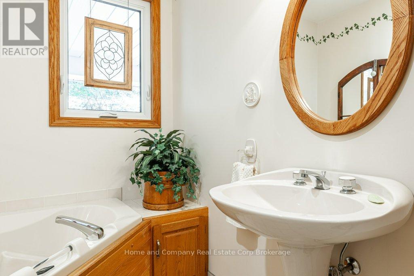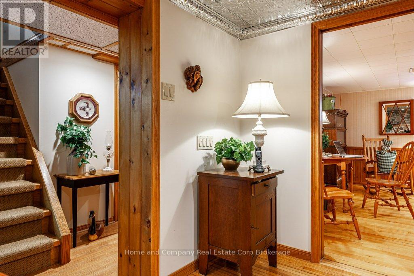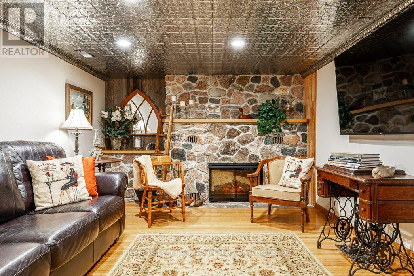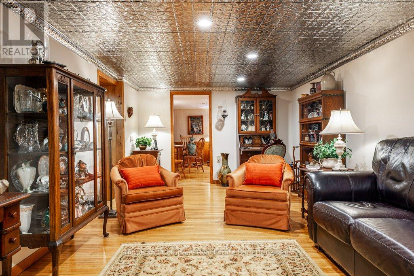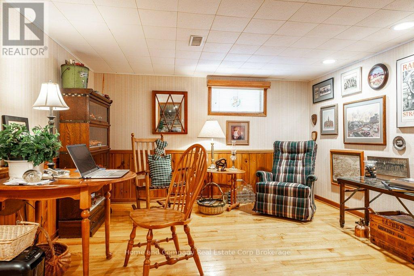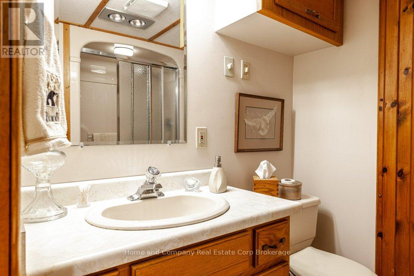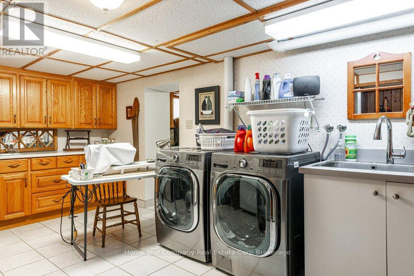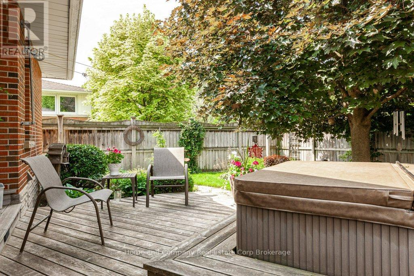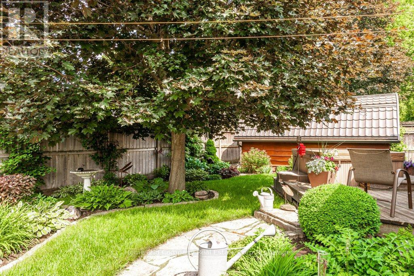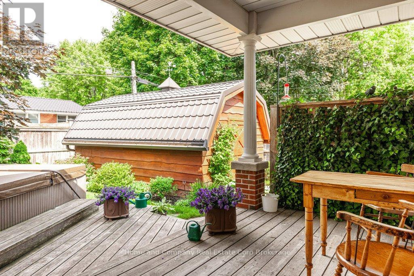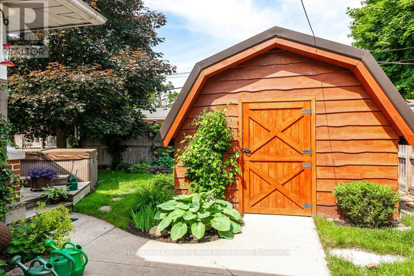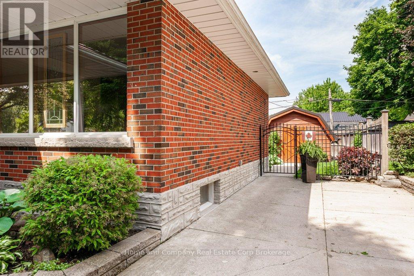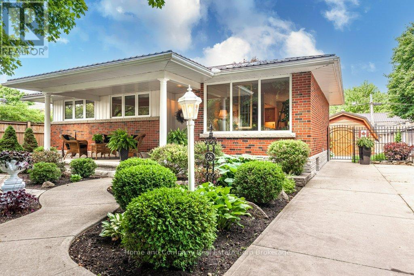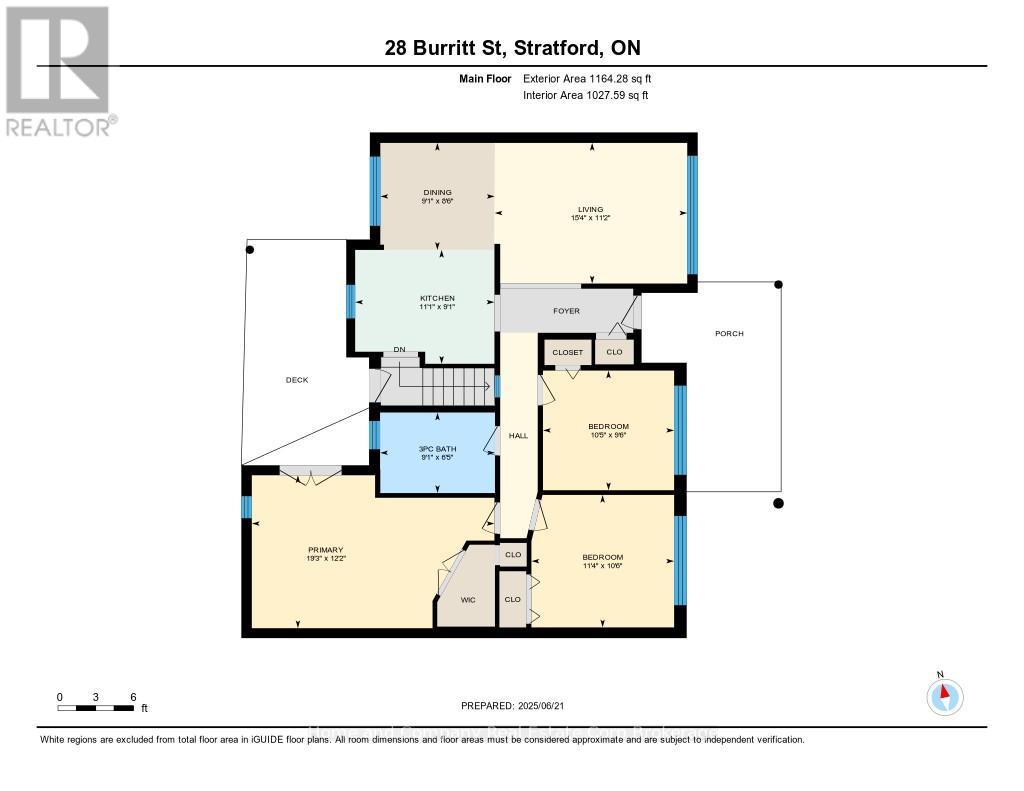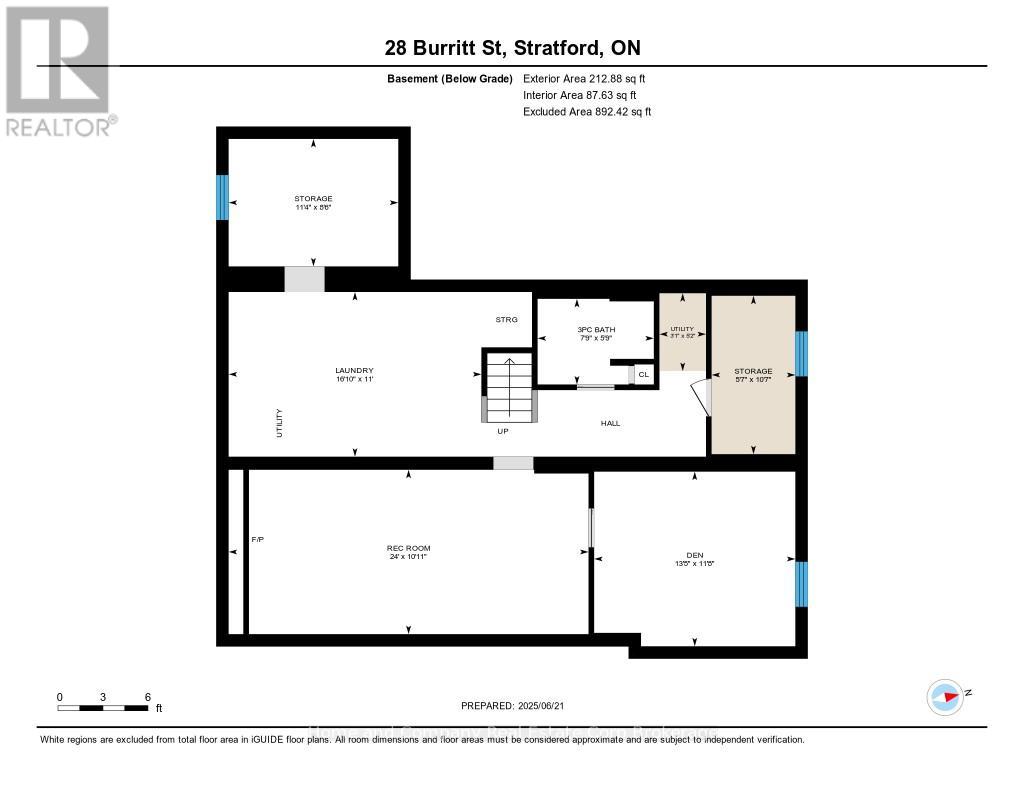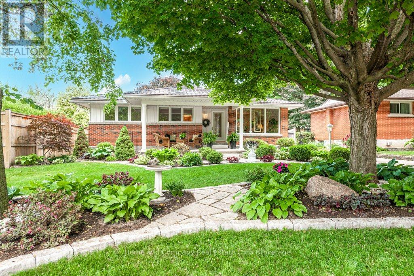28 Burritt Street Stratford, Ontario N5A 4W7
$749,900
Meticulously maintained & more than mechanically sound, that is the kind of home that could be yours at 28 Burritt St. From the minute you step onto the inviting covered front porch you'll see the pride & care on display in this 3 bedroom, 2 bath bungalow. The open living room/dining room features hardwood floors & replacement windows. The kitchen is special with its Caesarstone countertops, Kitchenaid stove, Bosch fridge & dishwasher. Bedrooms are tucked down the hall, where you'll definitely enjoy an expanded primary bedroom with a walk-in closet & doors to the back deck. Moving downstairs into the rec room, you'll have space to relax with the added bonus of an electric fireplace surrounded by hand-picked fieldstones. Over to the den, the reclaimed maple floor under foot reflect a piece of the past, having come from the Kroehler Furniture showroom. And now that it is finally summer, you can spend time tinkering in the 18 ft x 12 ft shed, relaxing on the covered deck or in the hot tub, all while overlooking the gorgeous gardens. Plus, a location in the east end allows for easy commuting as well as for walking to Stratford's theatres & stunning park system surrounding the Avon River. Make your private appointment to see this special property today. (id:42776)
Property Details
| MLS® Number | X12242418 |
| Property Type | Single Family |
| Community Name | Stratford |
| Amenities Near By | Golf Nearby, Public Transit |
| Equipment Type | None |
| Parking Space Total | 3 |
| Rental Equipment Type | None |
| Structure | Deck, Porch, Shed |
Building
| Bathroom Total | 2 |
| Bedrooms Above Ground | 3 |
| Bedrooms Total | 3 |
| Age | 51 To 99 Years |
| Amenities | Fireplace(s) |
| Appliances | Hot Tub, Central Vacuum, Water Heater, Blinds, Dishwasher, Dryer, Microwave, Stove, Washer, Window Coverings, Refrigerator |
| Architectural Style | Bungalow |
| Basement Development | Partially Finished |
| Basement Type | N/a (partially Finished) |
| Construction Style Attachment | Detached |
| Cooling Type | Central Air Conditioning |
| Exterior Finish | Brick, Vinyl Siding |
| Fireplace Present | Yes |
| Fireplace Total | 1 |
| Foundation Type | Concrete |
| Heating Fuel | Electric |
| Heating Type | Heat Pump |
| Stories Total | 1 |
| Size Interior | 1,100 - 1,500 Ft2 |
| Type | House |
| Utility Water | Municipal Water |
Parking
| No Garage |
Land
| Acreage | No |
| Fence Type | Fenced Yard |
| Land Amenities | Golf Nearby, Public Transit |
| Landscape Features | Landscaped |
| Sewer | Sanitary Sewer |
| Size Depth | 97 Ft ,3 In |
| Size Frontage | 56 Ft ,9 In |
| Size Irregular | 56.8 X 97.3 Ft |
| Size Total Text | 56.8 X 97.3 Ft |
| Zoning Description | R1 |
Rooms
| Level | Type | Length | Width | Dimensions |
|---|---|---|---|---|
| Basement | Bathroom | 2.36 m | 1.74 m | 2.36 m x 1.74 m |
| Basement | Other | 3.45 m | 2.59 m | 3.45 m x 2.59 m |
| Basement | Cold Room | 3.22 m | 1.7 m | 3.22 m x 1.7 m |
| Basement | Recreational, Games Room | 7.32 m | 3.34 m | 7.32 m x 3.34 m |
| Basement | Den | 4.09 m | 3.55 m | 4.09 m x 3.55 m |
| Basement | Laundry Room | 5.14 m | 3.35 m | 5.14 m x 3.35 m |
| Main Level | Living Room | 4.66 m | 3.4 m | 4.66 m x 3.4 m |
| Main Level | Dining Room | 2.77 m | 2.59 m | 2.77 m x 2.59 m |
| Main Level | Kitchen | 3.37 m | 2.76 m | 3.37 m x 2.76 m |
| Main Level | Primary Bedroom | 5.87 m | 3.7 m | 5.87 m x 3.7 m |
| Main Level | Bedroom 2 | 3.45 m | 3.21 m | 3.45 m x 3.21 m |
| Main Level | Bedroom 3 | 3.18 m | 2.9 m | 3.18 m x 2.9 m |
| Main Level | Bathroom | 2.78 m | 1.95 m | 2.78 m x 1.95 m |
https://www.realtor.ca/real-estate/28514479/28-burritt-street-stratford-stratford

245 Downie Street, Unit 108
Stratford, Ontario N5A 1X5
(519) 508-4663
www.homeandcompany.ca/
Contact Us
Contact us for more information

