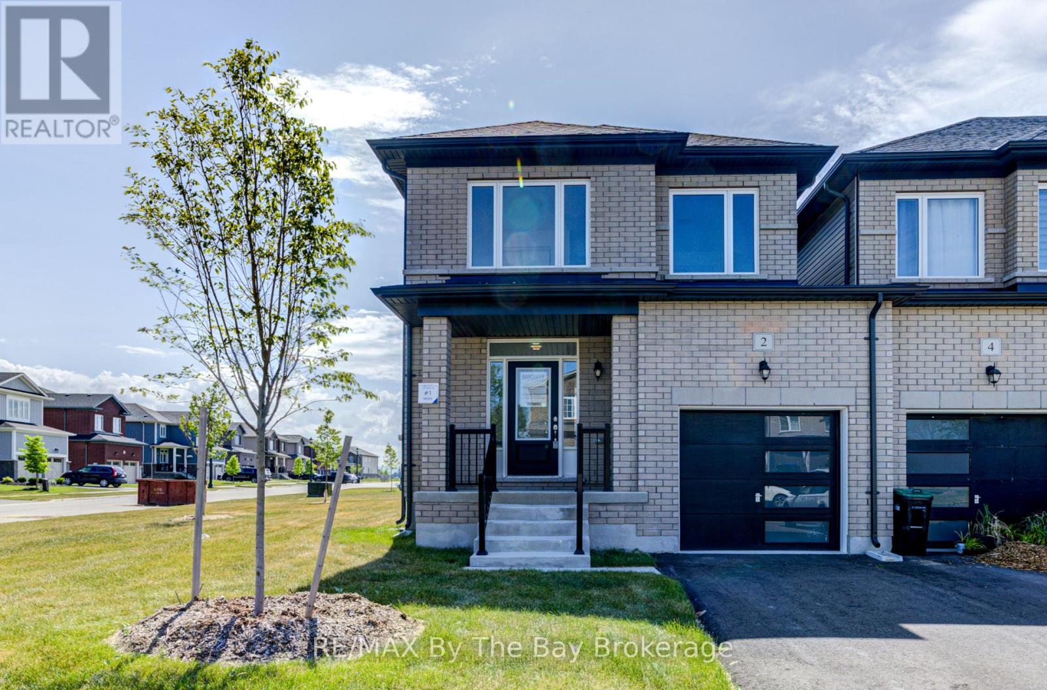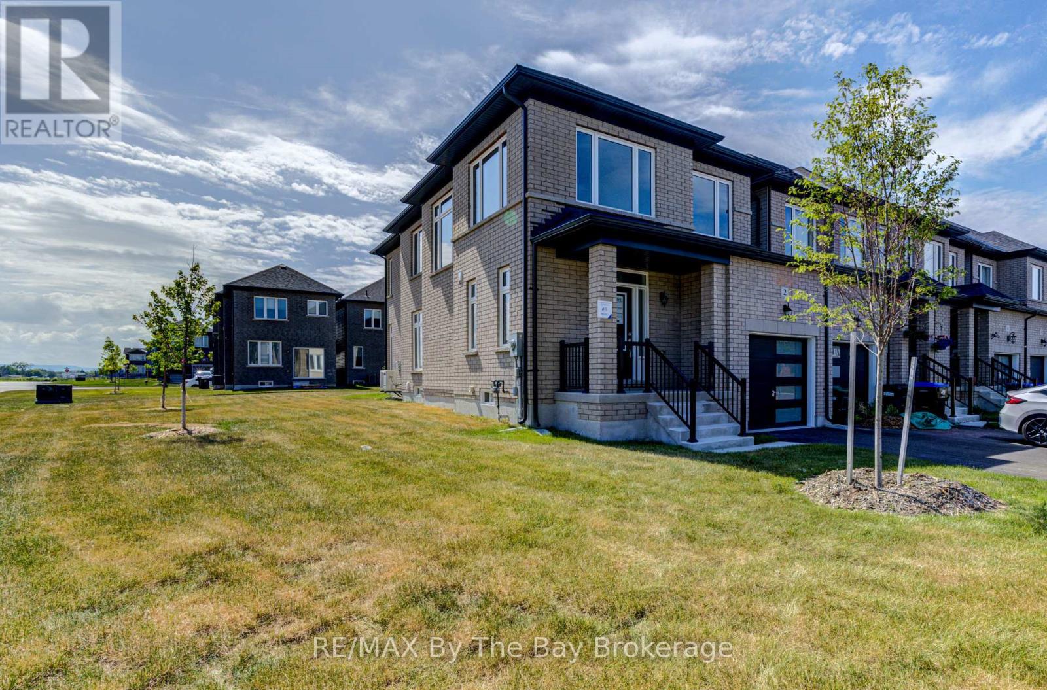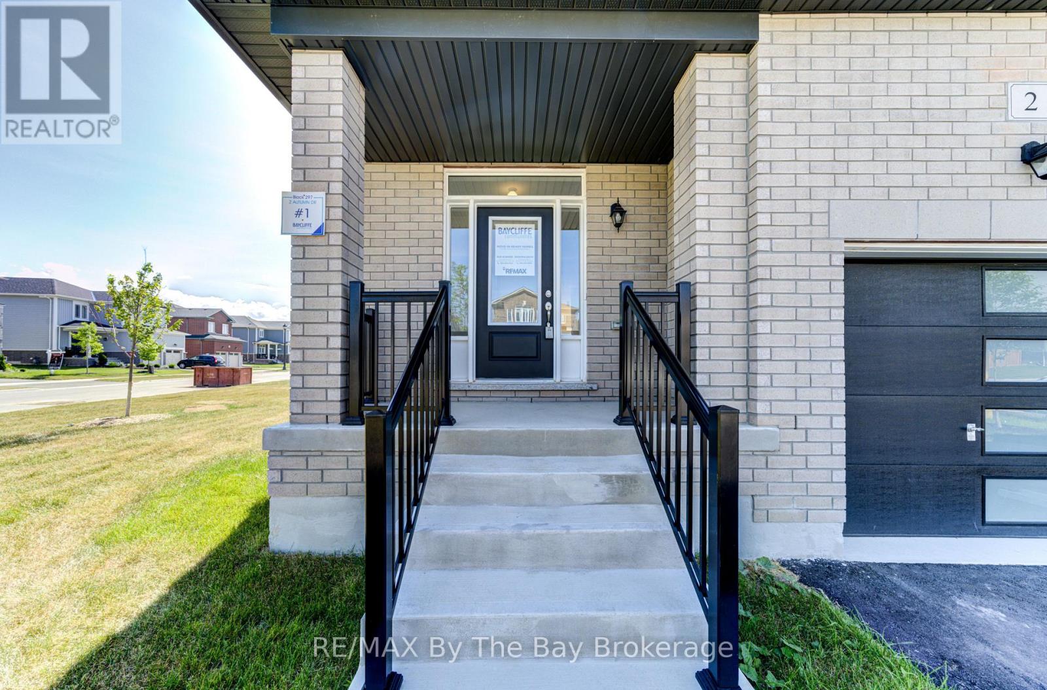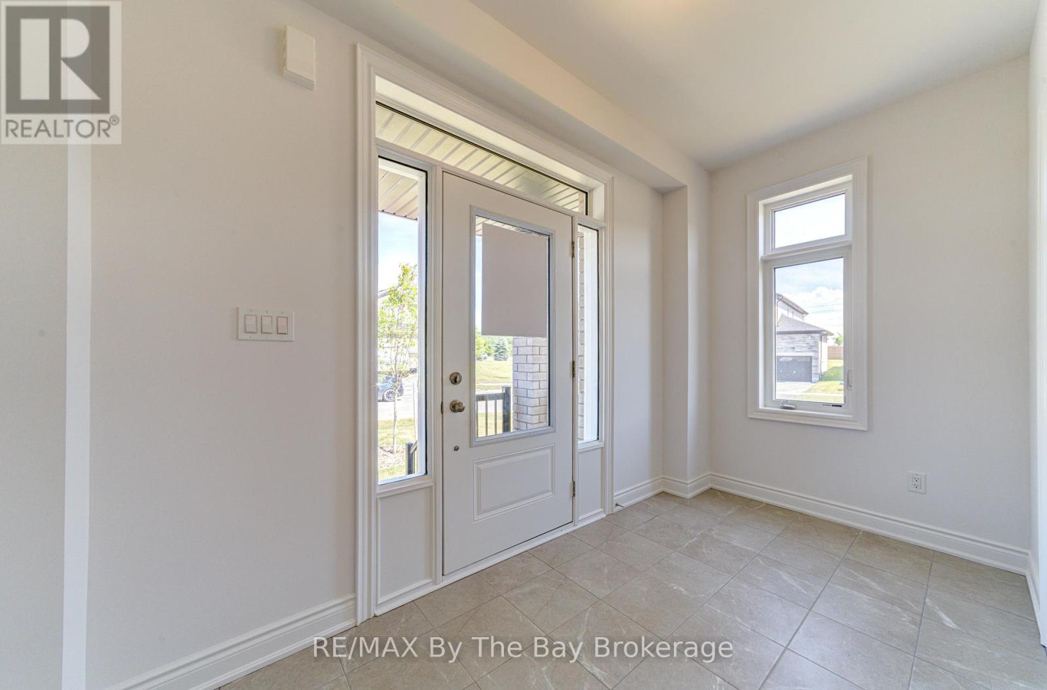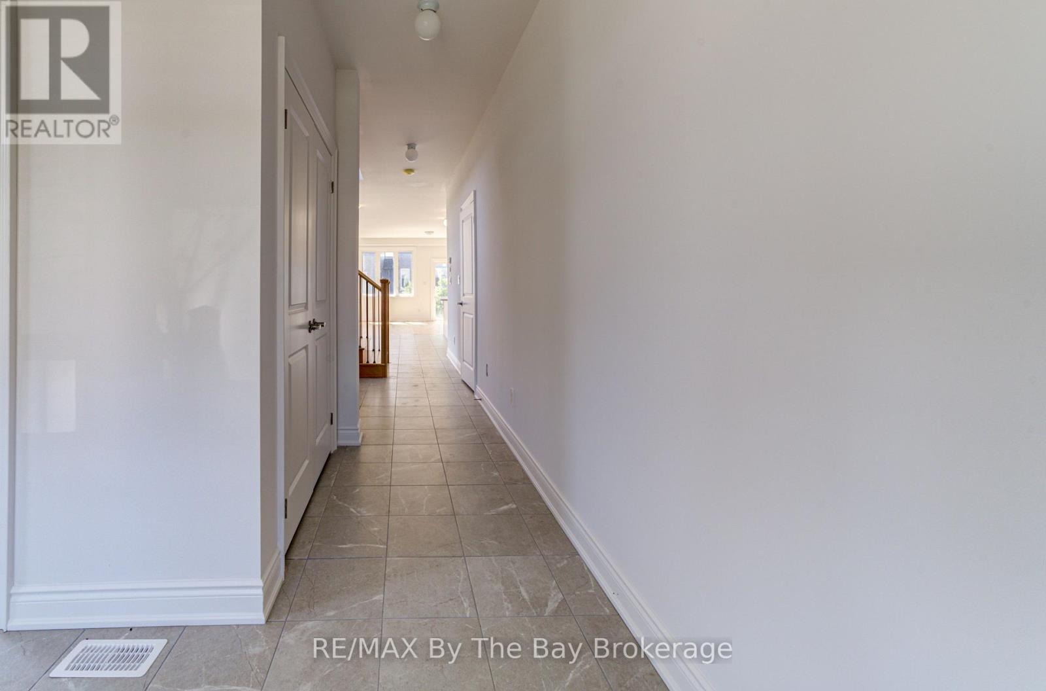2 Autumn Drive Wasaga Beach, Ontario L9Z 0K7
$669,000
Welcome to the Garnet Model by Baycliffe Communities. Be the first to call it home move-in ready and never lived in, this thoughtfully finished Corner unit offers over 1,900 sq. ft. of well-planned living space with tasteful upgrades throughout. The main floor features elegant hardwood and tile flooring, a bright white kitchen with island seating, and a cozy gas fireplace in the open-concept living and dining area perfect for entertaining. Enjoy the convenience of interior access from the garage and a main floor powder room. Upstairs, you'll find three spacious bedrooms and a second-floor laundry room. The primary suite boasts a generous walk-in closet and a luxurious 5-piece ensuite complete with a double vanity, soaker tub, and separate glass shower. Two additional bedrooms share a well-appointed 4-piece bath, offering comfort and space for family or guests. Ideally situated on a premium corner lot, this home combines functionality and style just minutes to trails, schools, shops, and beach. (id:42776)
Property Details
| MLS® Number | S12244504 |
| Property Type | Single Family |
| Community Name | Wasaga Beach |
| Amenities Near By | Beach, Ski Area, Public Transit |
| Community Features | Community Centre, School Bus |
| Equipment Type | Water Heater - Tankless |
| Parking Space Total | 2 |
| Rental Equipment Type | Water Heater - Tankless |
Building
| Bathroom Total | 3 |
| Bedrooms Above Ground | 3 |
| Bedrooms Total | 3 |
| Age | 0 To 5 Years |
| Amenities | Fireplace(s) |
| Appliances | Water Heater - Tankless |
| Basement Development | Unfinished |
| Basement Type | Full (unfinished) |
| Construction Style Attachment | Attached |
| Cooling Type | Central Air Conditioning |
| Exterior Finish | Brick, Stone |
| Fireplace Present | Yes |
| Fireplace Total | 1 |
| Foundation Type | Poured Concrete |
| Half Bath Total | 1 |
| Heating Fuel | Natural Gas |
| Heating Type | Forced Air |
| Stories Total | 2 |
| Size Interior | 1,500 - 2,000 Ft2 |
| Type | Row / Townhouse |
| Utility Water | Municipal Water |
Parking
| Detached Garage | |
| Garage |
Land
| Acreage | No |
| Land Amenities | Beach, Ski Area, Public Transit |
| Sewer | Sanitary Sewer |
| Size Depth | 101 Ft |
| Size Frontage | 35 Ft ,9 In |
| Size Irregular | 35.8 X 101 Ft |
| Size Total Text | 35.8 X 101 Ft |
| Surface Water | Lake/pond |
Rooms
| Level | Type | Length | Width | Dimensions |
|---|---|---|---|---|
| Second Level | Bathroom | Measurements not available | ||
| Second Level | Bathroom | Measurements not available | ||
| Main Level | Bathroom | Measurements not available |
Utilities
| Cable | Installed |
| Electricity | Installed |
| Sewer | Installed |
https://www.realtor.ca/real-estate/28518734/2-autumn-drive-wasaga-beach-wasaga-beach

6-1263 Mosley Street
Wasaga Beach, Ontario L9Z 2Y7
(705) 429-4500
(705) 429-4019
www.remaxbythebay.ca/

6-1263 Mosley Street
Wasaga Beach, Ontario L9Z 2Y7
(705) 429-4500
(705) 429-4019
www.remaxbythebay.ca/
Contact Us
Contact us for more information

