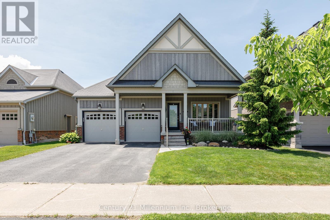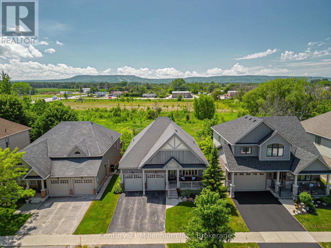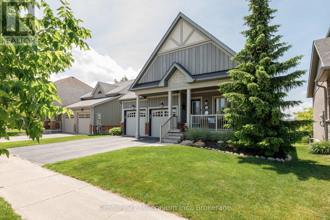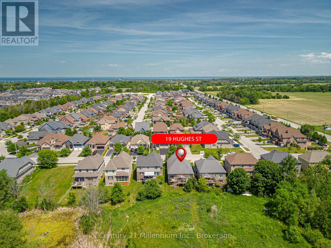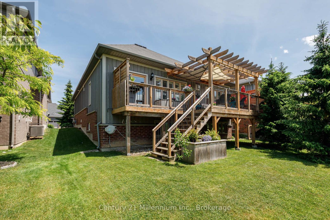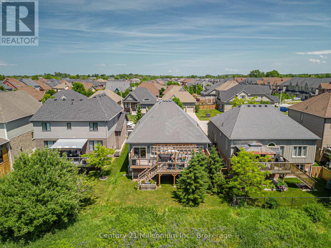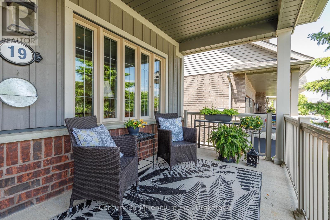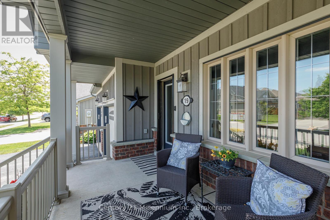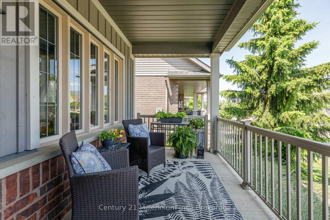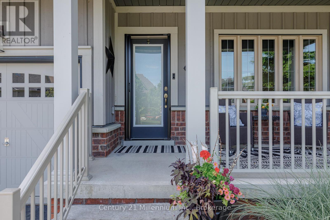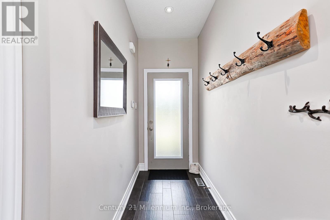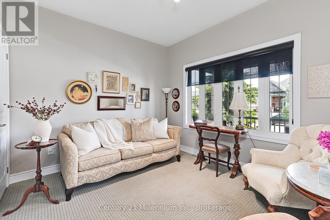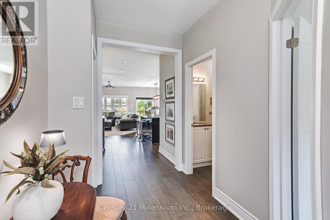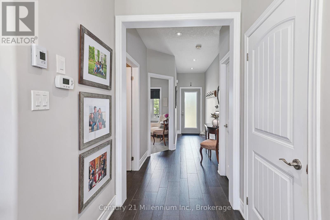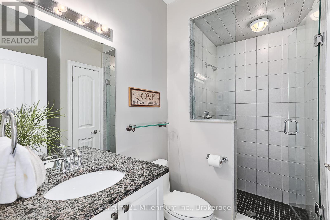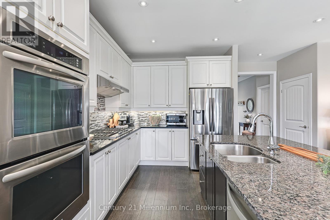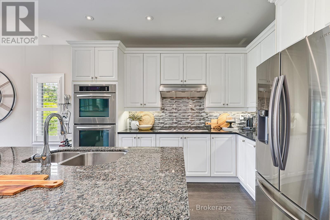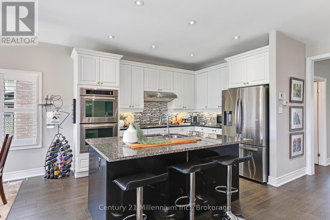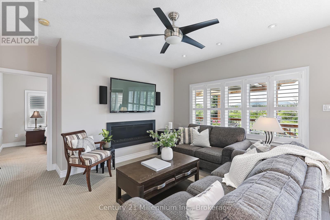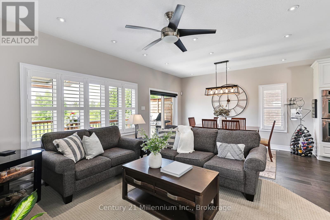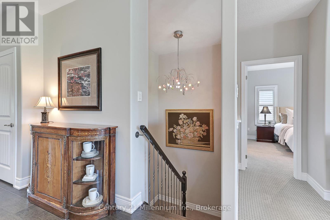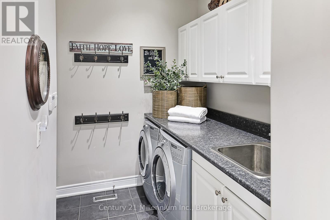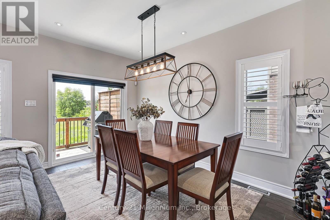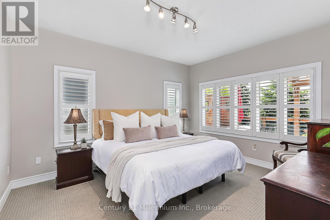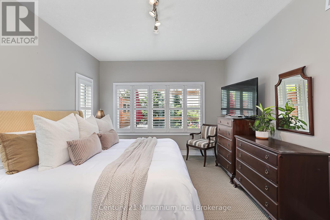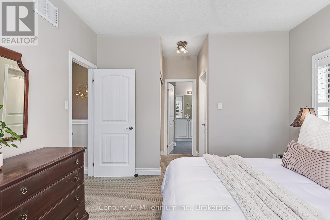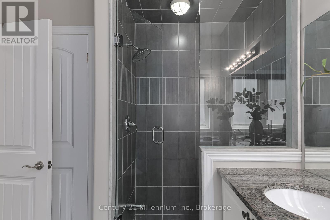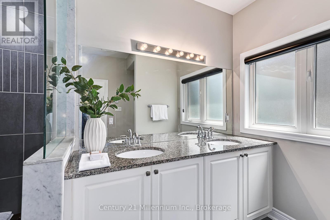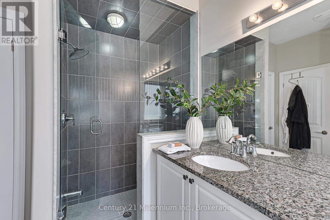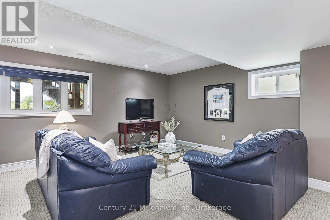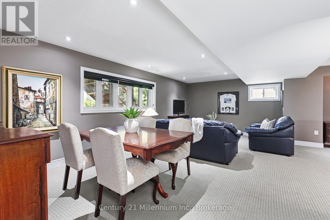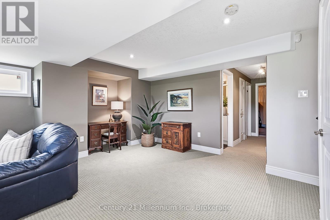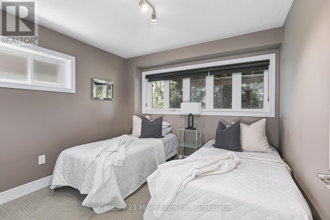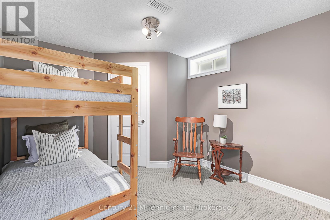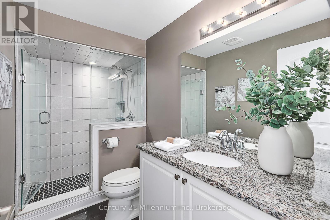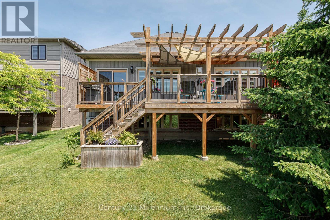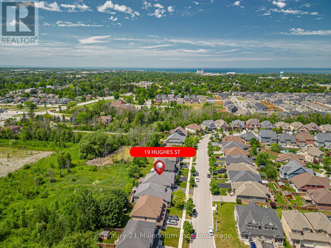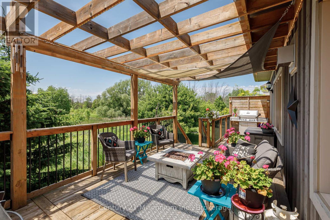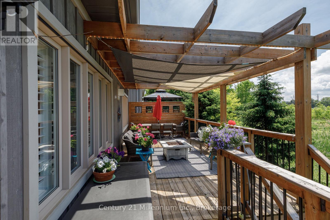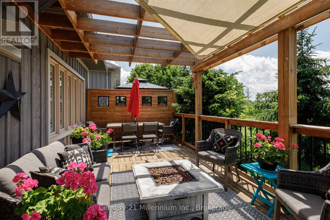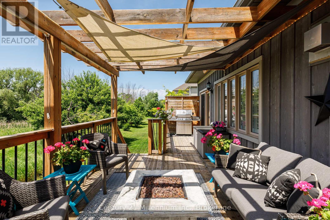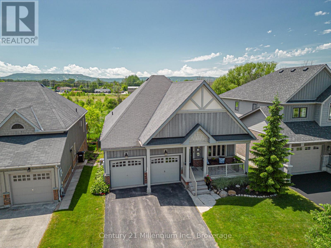19 Hughes Street Collingwood, Ontario L9Y 0W7
$914,900
Discover effortless living in this bright, spacious bungalow with stunning escarpment views in Collingwood's coveted Pretty River Estates. Perfect for those seeking practical, main-floor living without compromising on comfort or quality. The chef-inspired kitchen features granite countertops, double wall ovens, a 5-burner gas cooktop, and an oversized island ideal for casual meals or entertaining. The open-concept living area includes a sleek gas fireplace and walkout to a full-width, west-facing deck with pergola and natural gas BBQ hook-up, perfect for enjoying golden-hour evenings.The main floor primary suite is tucked privately at the back of the home, complete with generous closet space and a well-appointed ensuite featuring heated floors, double sinks and a walk-in shower. A second bedroom enjoys access to a jack-and-jill bath, making it ideal for guests or a home office. The practical laundry/mudroom offers plenty of cabinetry and direct access to the double garage, which includes a roughed-in EV charger for added convenience.The fully finished lower level feels like a walk-out with large west-facing windows that flood the space with natural light. It features two additional bedrooms, a third full bathroom, a spacious family room, and ample storage great for hosting visitors, hobbies, or multigenerational living. The kitchen and all bathrooms feature heated floors, providing comfort and luxury throughout. Located minutes from downtown Collingwood, top-rated schools, trails, and just a short drive to Blue Mountain, this home offers a rare combination of lifestyle, comfort, and functionality. (id:42776)
Property Details
| MLS® Number | S12247629 |
| Property Type | Single Family |
| Community Name | Collingwood |
| Amenities Near By | Golf Nearby, Park, Ski Area, Beach |
| Community Features | School Bus |
| Equipment Type | Water Heater |
| Features | Conservation/green Belt, Sump Pump |
| Parking Space Total | 4 |
| Rental Equipment Type | Water Heater |
| Structure | Deck, Porch |
Building
| Bathroom Total | 3 |
| Bedrooms Above Ground | 2 |
| Bedrooms Below Ground | 2 |
| Bedrooms Total | 4 |
| Age | 6 To 15 Years |
| Amenities | Fireplace(s) |
| Appliances | Garage Door Opener Remote(s), Oven - Built-in, Range, Central Vacuum, Dryer, Microwave, Stove, Washer, Window Coverings, Refrigerator |
| Architectural Style | Bungalow |
| Basement Development | Finished |
| Basement Type | Full (finished) |
| Construction Style Attachment | Detached |
| Cooling Type | Central Air Conditioning |
| Exterior Finish | Wood, Brick |
| Fireplace Present | Yes |
| Foundation Type | Poured Concrete |
| Heating Fuel | Natural Gas |
| Heating Type | Forced Air |
| Stories Total | 1 |
| Size Interior | 1,100 - 1,500 Ft2 |
| Type | House |
| Utility Water | Municipal Water |
Parking
| Garage |
Land
| Acreage | No |
| Land Amenities | Golf Nearby, Park, Ski Area, Beach |
| Landscape Features | Landscaped |
| Sewer | Sanitary Sewer |
| Size Depth | 100 Ft |
| Size Frontage | 45 Ft ,10 In |
| Size Irregular | 45.9 X 100 Ft |
| Size Total Text | 45.9 X 100 Ft |
Rooms
| Level | Type | Length | Width | Dimensions |
|---|---|---|---|---|
| Basement | Utility Room | 6.12 m | 1.84 m | 6.12 m x 1.84 m |
| Basement | Workshop | 3.03 m | 1.7 m | 3.03 m x 1.7 m |
| Basement | Bedroom | 2.99 m | 3.3 m | 2.99 m x 3.3 m |
| Basement | Bedroom 2 | 2.99 m | 2.94 m | 2.99 m x 2.94 m |
| Basement | Great Room | 8.19 m | 6.72 m | 8.19 m x 6.72 m |
| Ground Level | Bedroom | 3.31 m | 3.07 m | 3.31 m x 3.07 m |
| Ground Level | Dining Room | 2.77 m | 4.36 m | 2.77 m x 4.36 m |
| Ground Level | Foyer | 1.91 m | 4.81 m | 1.91 m x 4.81 m |
| Ground Level | Kitchen | 4.91 m | 4.04 m | 4.91 m x 4.04 m |
| Ground Level | Laundry Room | 2.72 m | 1.96 m | 2.72 m x 1.96 m |
| Ground Level | Living Room | 3.93 m | 4.37 m | 3.93 m x 4.37 m |
| Ground Level | Primary Bedroom | 3.65 m | 4.29 m | 3.65 m x 4.29 m |
Utilities
| Cable | Installed |
| Electricity | Installed |
| Sewer | Installed |
https://www.realtor.ca/real-estate/28525631/19-hughes-street-collingwood-collingwood

41 Hurontario Street
Collingwood, Ontario L9Y 2L7
(705) 445-5640
(705) 445-7810
www.c21m.ca/
Contact Us
Contact us for more information

