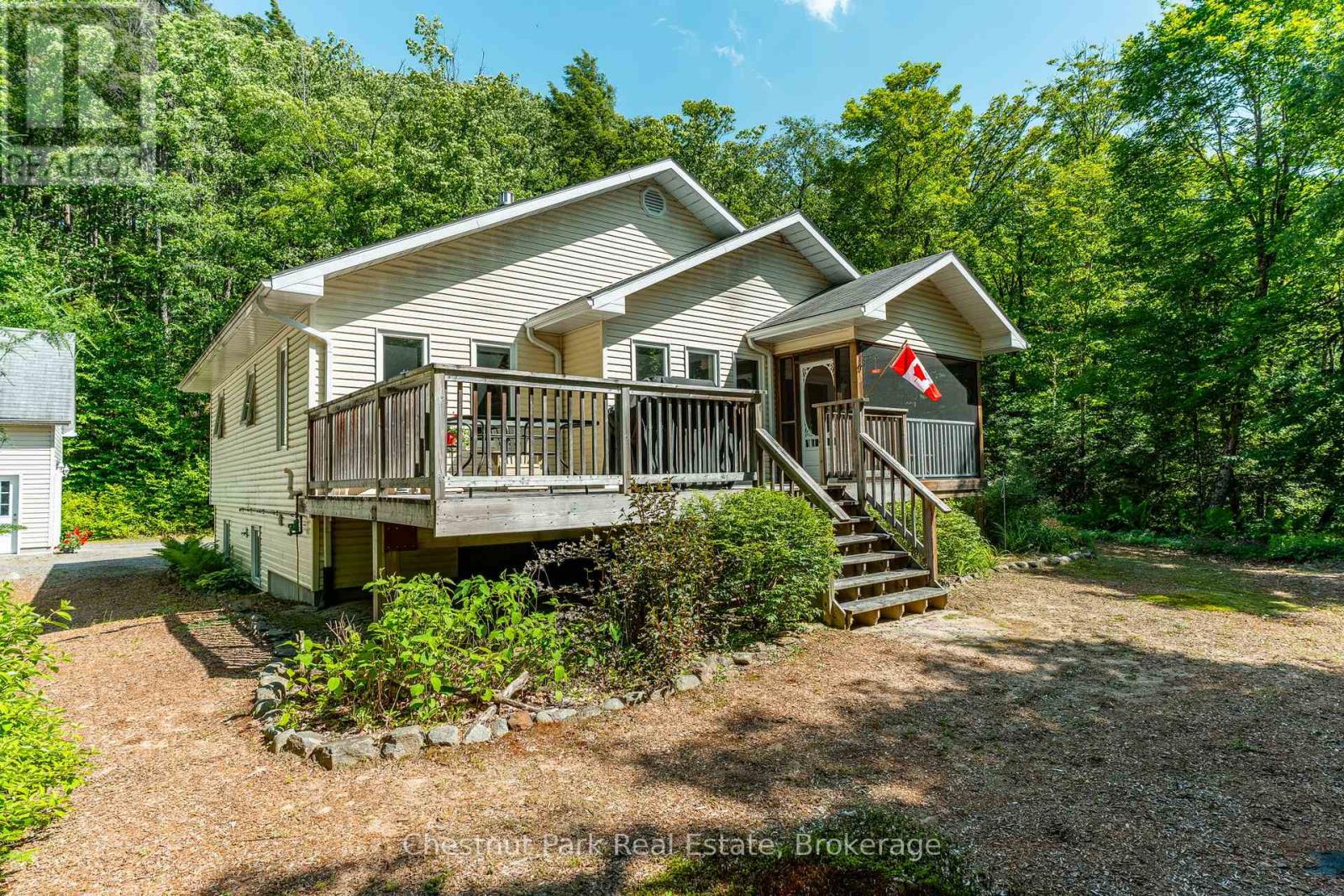1101 Harris Road Algonquin Highlands, Ontario P0A 1H0
$669,000
Come on home to this lovely family property in friendly & fabulous Oxtongue Lake, gateway to Algonquin Park. Well cared for raised bungalow features 3 bdrms/2 baths, open concept living, lower level family room, good storage, screened porch and large deck all on a private 1.17 acre lot abutting Crown Land for extra privacy & exploration. Nice layout for a family or a couple & a nice feel of being in the woods with beautiful wooded views from the many windows. Detached single garage w/ bonus space upstairs, a great extra with its own panel & space for the handyman/woman. Listen to the birds sing while you relax or dine in the screened porch. Enjoy the stunning fall colours of your own woods & the fireplace & ease of forced air propane heating in the winter. Fantastic location & easy access off a quiet yr round/municipally maintained/dead end/paved road, great for walking or bike rides. Launch your boat just down Harris Rd & enjoy boating & fishing on desirable Oxtongue Lk. Take your kayak or canoe a few hundred meters down the road to the Parkette on Hwy 60 to paddle the Oxtongue River into the lake or up to Ragged Falls, or walk a few hundred meters into the Oxtongue Lk/Ragged Falls Provincial Park. Amazing Algonquin Park is just minutes away to paddle/hike/bike/xc ski. Oxtongue Lk has your basic needs covered with a small store & pizza restaurant, Dwight is just 10 minutes away for amenities (school, library, hardware, LCBO, market, bakery, gas) with Huntsville just 25 minutes away. School buses also come to Oxtongue Lake. A wonderful yr round property & community known for its friendliness, fishing, snowmobiling & proximity to the Park (even a firehall/first responders). A little work will bring beautiful gardens back to life here as well. Good parking. Septic (pumped/recently inspected) & drilled well. Propane HW tank. From its sunny exterior & welcoming entry porch to the appealing country living feel & lifestyle options, this is a wonderful place to call home. (id:42776)
Property Details
| MLS® Number | X12246272 |
| Property Type | Single Family |
| Community Name | McClintock |
| Amenities Near By | Park |
| Features | Wooded Area, Irregular Lot Size, Sloping, Partially Cleared, Conservation/green Belt, Level |
| Parking Space Total | 5 |
| Structure | Deck, Porch |
Building
| Bathroom Total | 2 |
| Bedrooms Above Ground | 3 |
| Bedrooms Total | 3 |
| Age | 16 To 30 Years |
| Amenities | Fireplace(s) |
| Appliances | Water Heater, Dryer, Stove, Washer, Refrigerator |
| Architectural Style | Raised Bungalow |
| Basement Development | Partially Finished |
| Basement Type | N/a (partially Finished) |
| Construction Style Attachment | Detached |
| Exterior Finish | Vinyl Siding |
| Fireplace Present | Yes |
| Foundation Type | Insulated Concrete Forms |
| Heating Fuel | Propane |
| Heating Type | Forced Air |
| Stories Total | 1 |
| Size Interior | 700 - 1,100 Ft2 |
| Type | House |
| Utility Water | Drilled Well |
Parking
| Detached Garage | |
| Garage |
Land
| Access Type | Public Road, Year-round Access |
| Acreage | No |
| Land Amenities | Park |
| Landscape Features | Landscaped |
| Sewer | Septic System |
| Size Depth | 251 Ft |
| Size Frontage | 250 Ft |
| Size Irregular | 250 X 251 Ft ; South Boundary 308' Rear Boundary 127' |
| Size Total Text | 250 X 251 Ft ; South Boundary 308' Rear Boundary 127'|1/2 - 1.99 Acres |
| Surface Water | River/stream |
Rooms
| Level | Type | Length | Width | Dimensions |
|---|---|---|---|---|
| Lower Level | Utility Room | 10.37 m | 3.34 m | 10.37 m x 3.34 m |
| Lower Level | Family Room | 5.2 m | 3.27 m | 5.2 m x 3.27 m |
| Lower Level | Bedroom 3 | 4.05 m | 3.15 m | 4.05 m x 3.15 m |
| Lower Level | Bathroom | 2.84 m | 2.5 m | 2.84 m x 2.5 m |
| Main Level | Living Room | 6.95 m | 3.34 m | 6.95 m x 3.34 m |
| Main Level | Sunroom | 3.48 m | 2.96 m | 3.48 m x 2.96 m |
| Main Level | Dining Room | 3.63 m | 2.58 m | 3.63 m x 2.58 m |
| Main Level | Primary Bedroom | 3.43 m | 3.34 m | 3.43 m x 3.34 m |
| Main Level | Bedroom 2 | 3.48 m | 2.89 m | 3.48 m x 2.89 m |
| Main Level | Bathroom | 2.42 m | 2.13 m | 2.42 m x 2.13 m |
| Other | Kitchen | 3.63 m | 3.15 m | 3.63 m x 3.15 m |
| In Between | Foyer | 2.08 m | 1.29 m | 2.08 m x 1.29 m |
Utilities
| Electricity | Installed |
| Wireless | Available |

110 Medora St.
Port Carling, Ontario P0B 1J0
(705) 765-6878
(705) 765-7330
www.chestnutpark.com/
Contact Us
Contact us for more information




















































