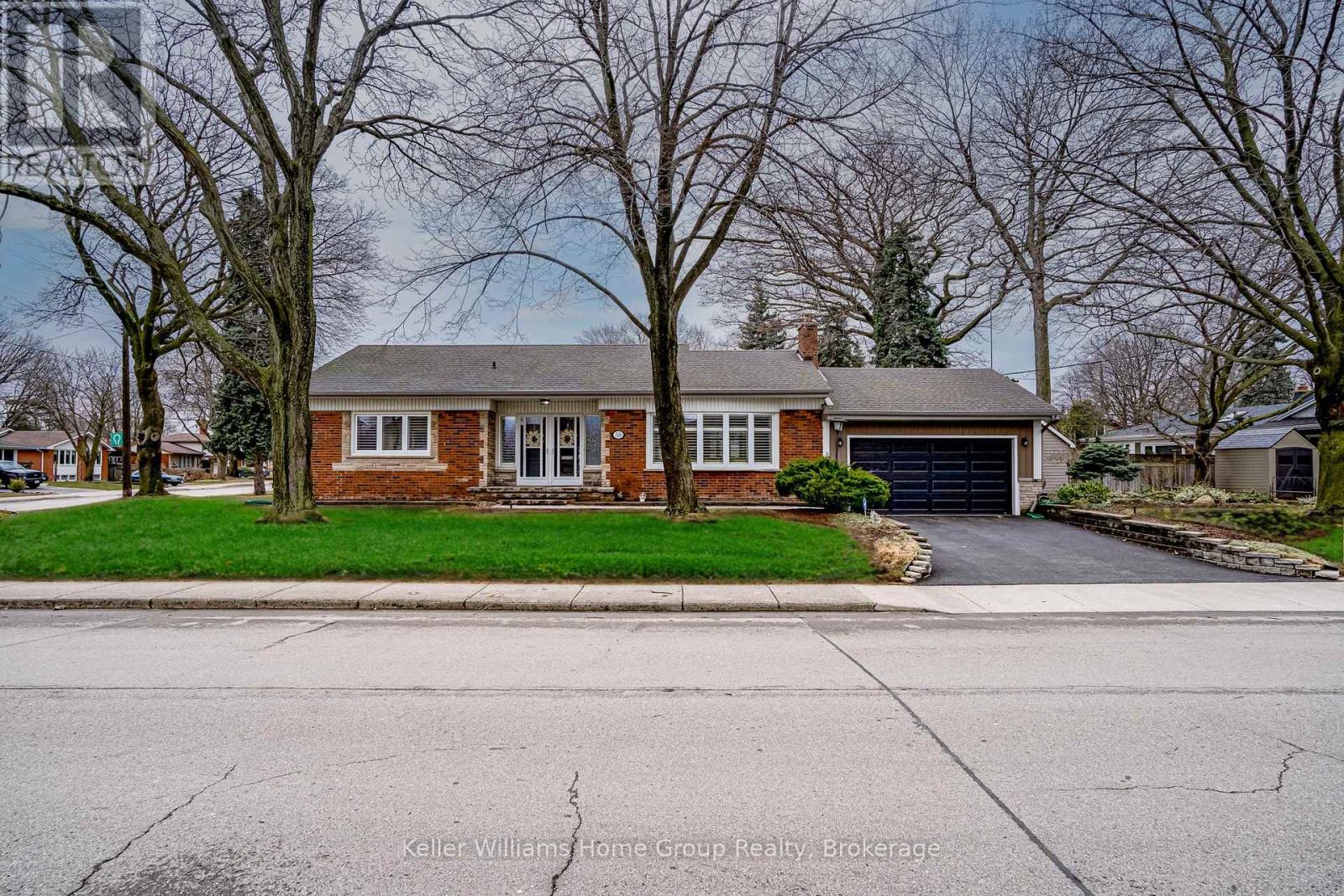50 Edgewood Avenue Hamilton, Ontario L8T 1K1
$999,800
Welcome to this absolutely charming and meticulously updated* brick bungalow, perfectly situated in the coveted Sherwood neighbourhood on Hamilton Mountain. Ideal for down-sizers, retirees, or anyone seeking convenient one-floor living, this home offers 3+bedrooms, 2 full bathrooms, laundry on each level and a timeless blend of elegance and modern comfort. The main floor features a bright and inviting living room with a cozy fireplace, a large bay window, and California shutters. A stylish mix of hardwood and luxury laminate flooring flows throughout the home, complementing the thoughtfully updated kitchen and bathrooms. The bright lower level offers excellent in-law suite potential with a separate entrance, oversized living space, full bath, a gym/bedroom, and a kitchenette, ideal for extended family or additional income. Enjoy the convenience of an attached double car garage (2019), new driveway (2019) and a professionally landscaped, low-maintenance yard with perennials. Located just steps from parks, schools, transit, and the Kenilworth access, this home offers the perfect combination of comfort, style, and location. A rare opportunity to own a freshly painted turn-key bungalow in one of Hamilton Mountains most desirable communities! *Updates include furnace, pump and thermostat in 2024, new flooring in kitchen, basement and staircase in 2025, dishwasher 2024, roof 2013, gas fp in basement 2020. (id:42776)
Property Details
| MLS® Number | X12249103 |
| Property Type | Single Family |
| Community Name | Sherwood |
| Amenities Near By | Park, Schools |
| Equipment Type | Water Heater |
| Features | Level Lot, Wooded Area, Carpet Free |
| Parking Space Total | 4 |
| Rental Equipment Type | Water Heater |
| Structure | Porch, Patio(s), Shed |
Building
| Bathroom Total | 2 |
| Bedrooms Above Ground | 3 |
| Bedrooms Below Ground | 1 |
| Bedrooms Total | 4 |
| Age | 51 To 99 Years |
| Amenities | Fireplace(s) |
| Appliances | Garage Door Opener Remote(s), Water Meter, Dishwasher, Dryer, Stove, Washer, Refrigerator |
| Architectural Style | Bungalow |
| Basement Development | Finished |
| Basement Features | Separate Entrance |
| Basement Type | N/a (finished) |
| Construction Style Attachment | Detached |
| Cooling Type | Central Air Conditioning |
| Exterior Finish | Brick, Vinyl Siding |
| Fireplace Present | Yes |
| Fireplace Total | 1 |
| Foundation Type | Concrete |
| Heating Fuel | Natural Gas |
| Heating Type | Forced Air |
| Stories Total | 1 |
| Size Interior | 1,100 - 1,500 Ft2 |
| Type | House |
| Utility Water | Municipal Water |
Parking
| Attached Garage | |
| Garage |
Land
| Acreage | No |
| Fence Type | Fenced Yard |
| Land Amenities | Park, Schools |
| Sewer | Sanitary Sewer |
| Size Depth | 50 Ft |
| Size Frontage | 112 Ft ,7 In |
| Size Irregular | 112.6 X 50 Ft ; Corner |
| Size Total Text | 112.6 X 50 Ft ; Corner|under 1/2 Acre |
| Zoning Description | R1 |
Rooms
| Level | Type | Length | Width | Dimensions |
|---|---|---|---|---|
| Basement | Recreational, Games Room | 7.62 m | 4.57 m | 7.62 m x 4.57 m |
| Basement | Kitchen | 3.15 m | 4.11 m | 3.15 m x 4.11 m |
| Basement | Bedroom 4 | 4.04 m | 2.88 m | 4.04 m x 2.88 m |
| Main Level | Living Room | 5.61 m | 4.01 m | 5.61 m x 4.01 m |
| Main Level | Dining Room | 3.53 m | 2.95 m | 3.53 m x 2.95 m |
| Main Level | Kitchen | 3.61 m | 3.96 m | 3.61 m x 3.96 m |
| Main Level | Primary Bedroom | 4.16 m | 3.54 m | 4.16 m x 3.54 m |
| Main Level | Bedroom 2 | 3.58 m | 2.92 m | 3.58 m x 2.92 m |
| Main Level | Bedroom 3 | 3.58 m | 2.44 m | 3.58 m x 2.44 m |
Utilities
| Cable | Installed |
| Electricity | Installed |
| Sewer | Installed |
https://www.realtor.ca/real-estate/28529193/50-edgewood-avenue-hamilton-sherwood-sherwood

5 Edinburgh Road South Unit 1
Guelph, Ontario N1H 5N8
(226) 780-0202
www.homegrouprealty.ca/
Contact Us
Contact us for more information






































