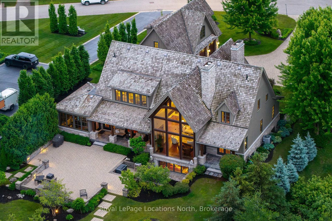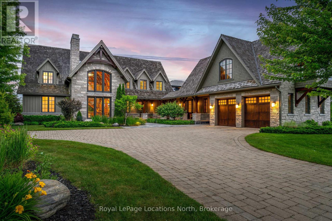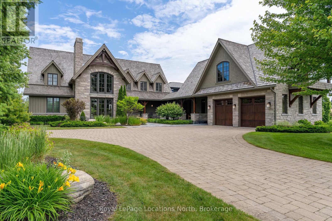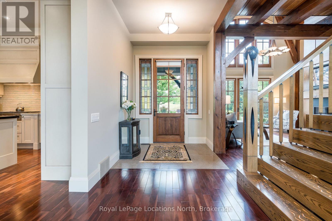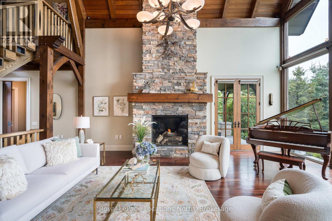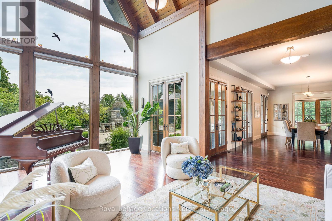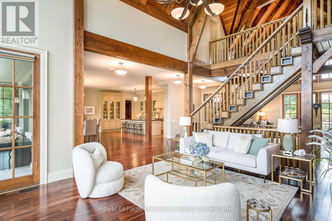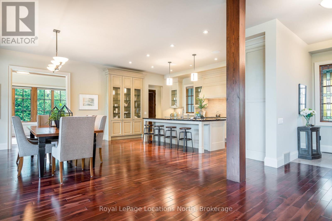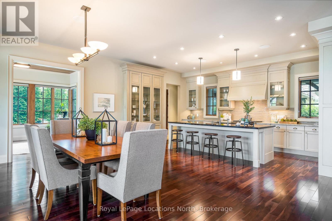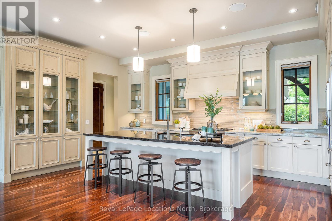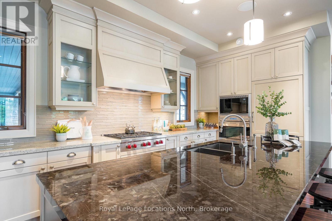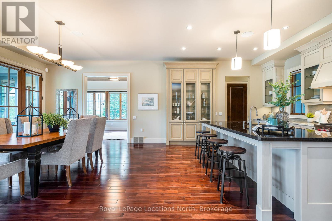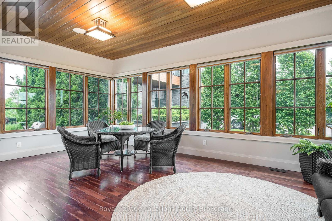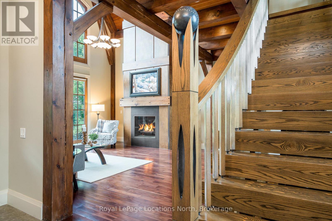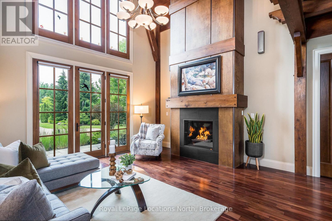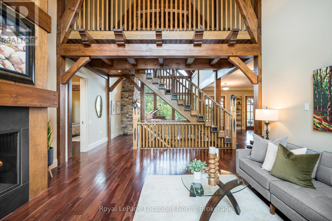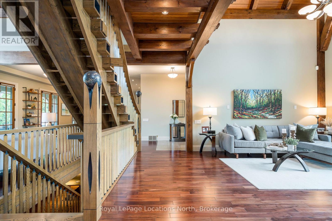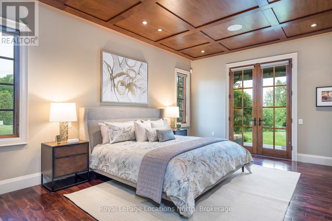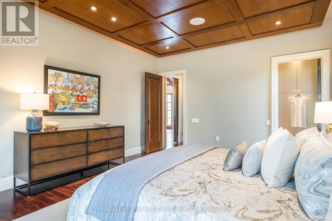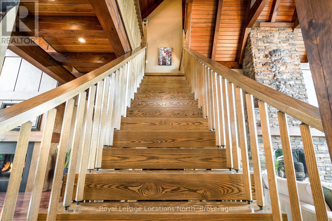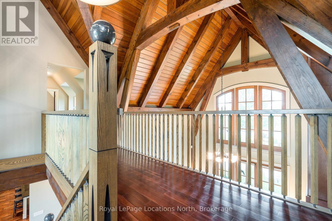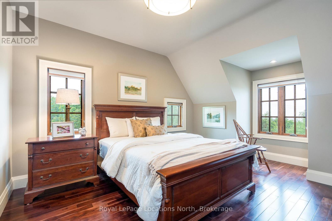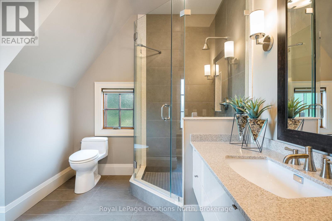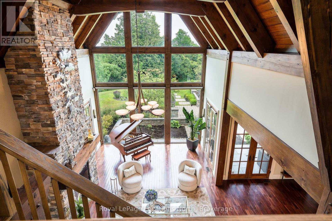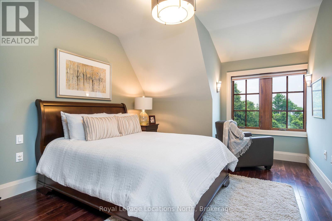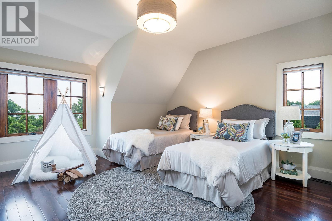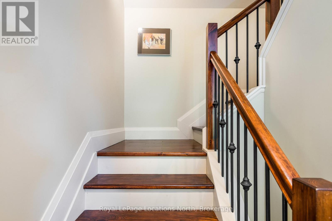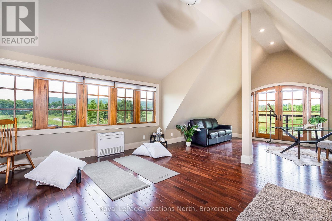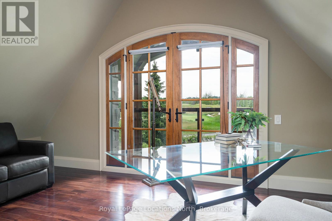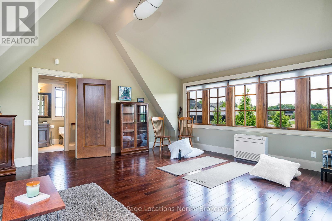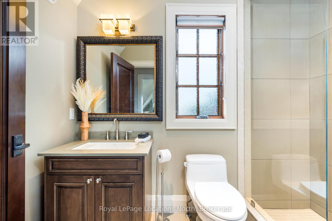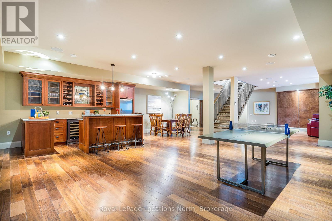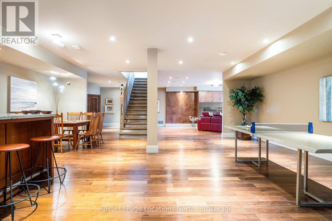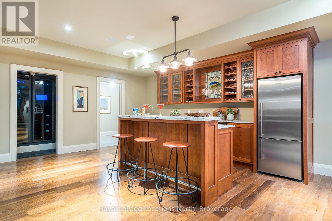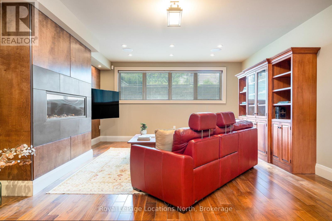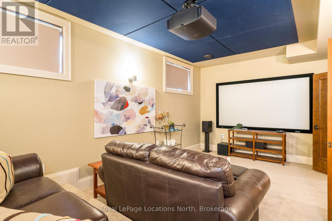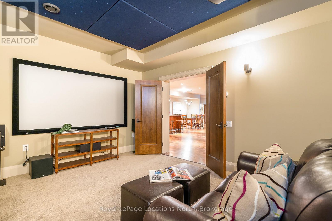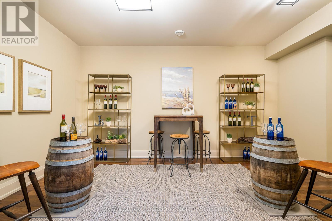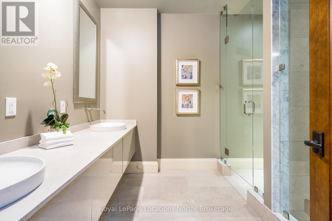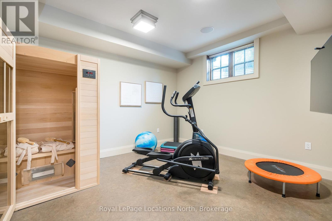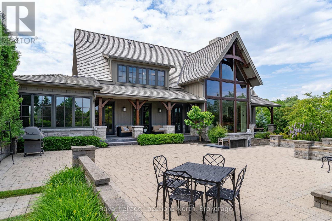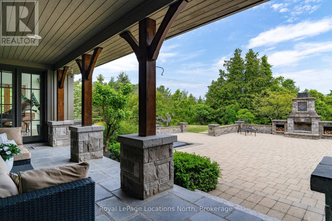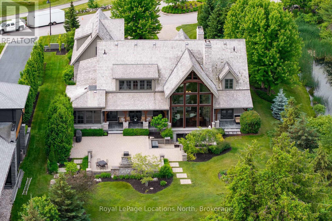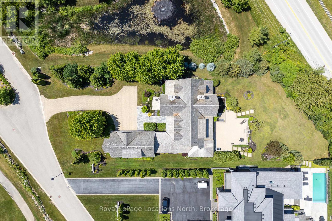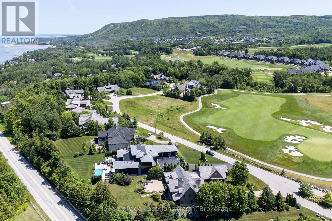103 Timber Leif Ridge Blue Mountains, Ontario N0H 1J0
$3,750,000Maintenance, Parcel of Tied Land
$270 Monthly
Maintenance, Parcel of Tied Land
$270 MonthlyThis luxurious family home sits across from the 11th hole of the Georgian Bay Club on the coveted Timber Leif Ridge. It is one of those properties that has the opulent feel of a gorgeous hotel but the comforts and coziness of home. Exquisite woodwork is its calling card with a magnificent artisan designed stairway, flooring and craftsman touches in every room. Beautiful wood ceilings and beams accentuate the height in the living room and equally dramatic height in a charming den just off of the great room. Both of these spaces have beautiful gas fireplaces and soaring windows. On the main floor, multiple sets of French doors bring the outside in -- three sets from the dining room alone that lead to an expansive covered porch and a huge patio beyond with a tall paver fireplace as its focal point. The large dining area is also wide open to an incredible sun room and the great room for many opportunities to entertain friends and family. There are French doors as well from the great room, the sitting room, the sun room and the primary bedroom for endless views and light. A walk in pantry helps keep everything running smoothly. The primary main floor bedroom takes the glamour up a notch with a backlit mahogany ceiling and an exit to the back covered porch. The mahogany continues in the ensuite with wood paneled walls. Upstairs, a catwalk with views of Georgian Bay takes you to two bedrooms and a bathroom while a guest suite with ensuite is nestled on the other side. There is more to delight: A lovely loft room over the garage that has so many possibilities and its own balcony and French doors overlooking the golf course. The two-car garage also has a separate golf cart door. An expansive lower level has plenty of windows and that wide open artisan staircase continues. Exercise room, movie theatre, sauna, steam shower, games area, recreation room, in-floor radiant heating. A beautiful and livable space. (id:42776)
Property Details
| MLS® Number | X12259617 |
| Property Type | Single Family |
| Community Name | Blue Mountains |
| Amenities Near By | Golf Nearby, Schools, Ski Area |
| Equipment Type | None |
| Features | Wooded Area, Irregular Lot Size, Flat Site, Conservation/green Belt |
| Parking Space Total | 9 |
| Rental Equipment Type | None |
| Structure | Patio(s), Porch |
| View Type | View |
Building
| Bathroom Total | 6 |
| Bedrooms Above Ground | 4 |
| Bedrooms Total | 4 |
| Age | 16 To 30 Years |
| Amenities | Fireplace(s) |
| Appliances | Garage Door Opener Remote(s), Oven - Built-in, Water Heater, Water Meter, Central Vacuum, Dishwasher, Dryer, Garage Door Opener, Microwave, Oven, Sauna, Stove, Washer, Window Coverings, Refrigerator |
| Basement Development | Finished |
| Basement Type | Full (finished) |
| Construction Style Attachment | Detached |
| Cooling Type | Central Air Conditioning |
| Exterior Finish | Stone, Wood |
| Fire Protection | Smoke Detectors |
| Fireplace Present | Yes |
| Fireplace Total | 3 |
| Flooring Type | Tile, Hardwood, Cork, Carpeted |
| Foundation Type | Poured Concrete |
| Half Bath Total | 1 |
| Heating Fuel | Natural Gas |
| Heating Type | Forced Air |
| Stories Total | 2 |
| Size Interior | 3,500 - 5,000 Ft2 |
| Type | House |
| Utility Water | Municipal Water |
Parking
| Attached Garage | |
| Garage |
Land
| Acreage | No |
| Land Amenities | Golf Nearby, Schools, Ski Area |
| Landscape Features | Landscaped |
| Sewer | Sanitary Sewer |
| Size Depth | 222 Ft ,8 In |
| Size Frontage | 106 Ft ,6 In |
| Size Irregular | 106.5 X 222.7 Ft |
| Size Total Text | 106.5 X 222.7 Ft |
| Zoning Description | R1-1 |
Rooms
| Level | Type | Length | Width | Dimensions |
|---|---|---|---|---|
| Second Level | Bedroom | 4.17 m | 4.77 m | 4.17 m x 4.77 m |
| Second Level | Bedroom | 3.5 m | 5.34 m | 3.5 m x 5.34 m |
| Second Level | Bedroom | 4.45 m | 5.34 m | 4.45 m x 5.34 m |
| Second Level | Bathroom | 3.24 m | 3.37 m | 3.24 m x 3.37 m |
| Second Level | Bathroom | 2.91 m | 3.21 m | 2.91 m x 3.21 m |
| Second Level | Loft | 6.16 m | 8.42 m | 6.16 m x 8.42 m |
| Second Level | Bathroom | 2.59 m | 1.6 m | 2.59 m x 1.6 m |
| Lower Level | Recreational, Games Room | 8.33 m | 5.33 m | 8.33 m x 5.33 m |
| Lower Level | Family Room | 5.06 m | 10.83 m | 5.06 m x 10.83 m |
| Lower Level | Exercise Room | 4.08 m | 3.61 m | 4.08 m x 3.61 m |
| Lower Level | Media | 3.54 m | 6.08 m | 3.54 m x 6.08 m |
| Lower Level | Other | 4.91 m | 2.65 m | 4.91 m x 2.65 m |
| Lower Level | Other | 4.9 m | 3.21 m | 4.9 m x 3.21 m |
| Lower Level | Bathroom | 2.72 m | 3.49 m | 2.72 m x 3.49 m |
| Main Level | Foyer | 2.12 m | 1.95 m | 2.12 m x 1.95 m |
| Main Level | Mud Room | 2.6 m | 5.92 m | 2.6 m x 5.92 m |
| Main Level | Living Room | 5.02 m | 6.97 m | 5.02 m x 6.97 m |
| Main Level | Dining Room | 8.46 m | 4.22 m | 8.46 m x 4.22 m |
| Main Level | Kitchen | 6.08 m | 3.91 m | 6.08 m x 3.91 m |
| Main Level | Sunroom | 3.84 m | 6.29 m | 3.84 m x 6.29 m |
| Main Level | Den | 5.02 m | 4.21 m | 5.02 m x 4.21 m |
| Main Level | Primary Bedroom | 4.23 m | 5.5 m | 4.23 m x 5.5 m |
| Main Level | Bathroom | 4.22 m | 2.87 m | 4.22 m x 2.87 m |
| Main Level | Bathroom | 1.16 m | 2.41 m | 1.16 m x 2.41 m |
| Main Level | Laundry Room | 2.61 m | 2.03 m | 2.61 m x 2.03 m |
Utilities
| Cable | Available |
| Electricity | Installed |
| Sewer | Installed |
https://www.realtor.ca/real-estate/28551775/103-timber-leif-ridge-blue-mountains-blue-mountains

112 Hurontario St
Collingwood, Ontario L9Y 2L8
(705) 445-5520
(705) 445-1545
locationsnorth.com/

112 Hurontario St
Collingwood, Ontario L9Y 2L8
(705) 445-5520
(705) 445-1545
locationsnorth.com/
Contact Us
Contact us for more information

