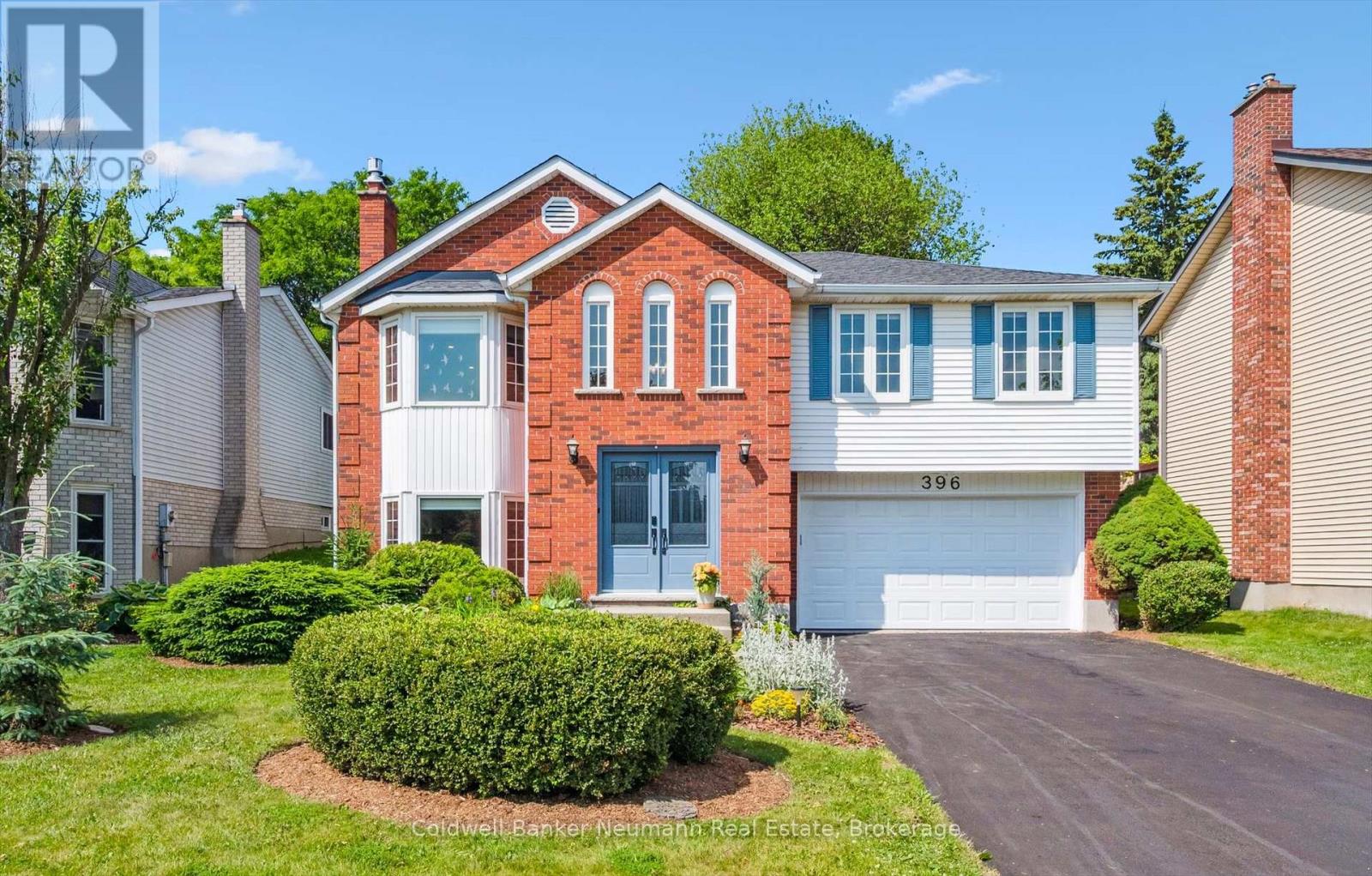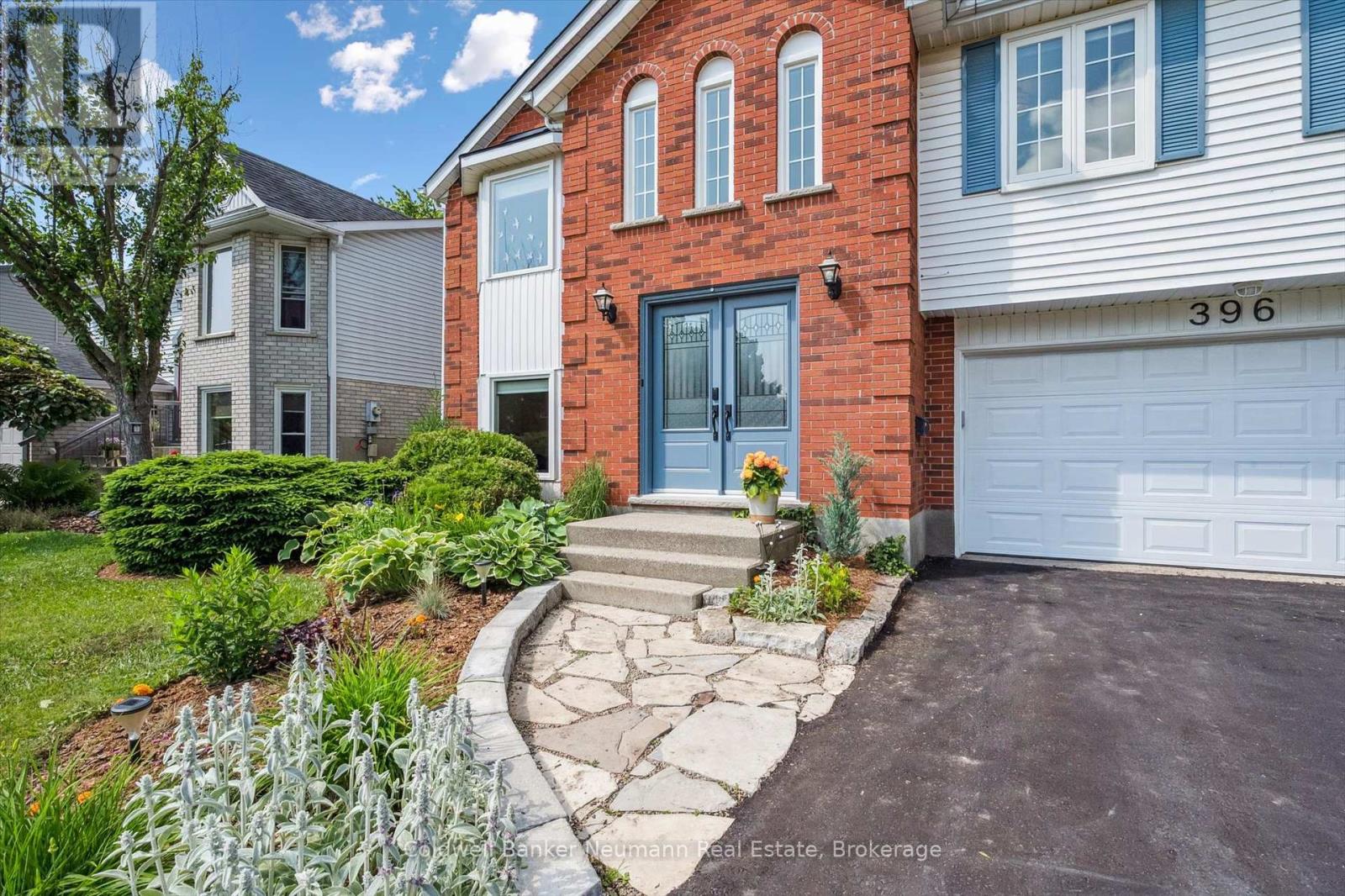396 Ironwood Road Guelph, Ontario N1G 3N8
$979,999
Beautifully updated 3+1 bedroom raised bungalow nestled in a quiet, mature south-end neighbourhood, close to some of Guelph's top rated schools. The open-concept main floor showcases refinished hardwood flooring, a stunning kitchen with granite island and ceramic tile backsplash. A cozy wood-burning fireplace in the living room and sliding doors to the rear deck. The spacious primary bedroom easily accommodates a king-sized bed and features a modern ensuite, complemented by two additional generous bedrooms and a beautifully renovated main bathroom. Downstairs, you'll find a warm and inviting family room with a gas fireplace, a fourth bedroom, a 3-piece bath, and a renovated laundry room with new appliances with direct access to the private backyard. Additional highlights include a double car garage, newer furnace and A/C (both within the past 5 years), and a freshly resurfaced driveway (2025). Move-in ready with quality updates throughout. Open Houses Saturday July 5th (1:00 - 3:00 pm) and Sunday July 6th (1:00 - 3:00 pm) (id:42776)
Open House
This property has open houses!
1:00 pm
Ends at:3:00 pm
1:00 pm
Ends at:3:00 pm
Property Details
| MLS® Number | X12258368 |
| Property Type | Single Family |
| Community Name | Kortright West |
| Equipment Type | Water Heater |
| Parking Space Total | 6 |
| Rental Equipment Type | Water Heater |
Building
| Bathroom Total | 3 |
| Bedrooms Above Ground | 3 |
| Bedrooms Below Ground | 1 |
| Bedrooms Total | 4 |
| Age | 31 To 50 Years |
| Amenities | Fireplace(s) |
| Appliances | Water Softener, Dishwasher, Dryer, Microwave, Stove, Washer, Refrigerator |
| Architectural Style | Raised Bungalow |
| Basement Development | Finished |
| Basement Features | Walk-up |
| Basement Type | N/a (finished) |
| Construction Style Attachment | Detached |
| Cooling Type | Central Air Conditioning |
| Exterior Finish | Aluminum Siding, Brick Veneer |
| Fireplace Present | Yes |
| Fireplace Total | 2 |
| Foundation Type | Poured Concrete |
| Heating Fuel | Natural Gas |
| Heating Type | Forced Air |
| Stories Total | 1 |
| Size Interior | 1,100 - 1,500 Ft2 |
| Type | House |
| Utility Water | Municipal Water |
Parking
| Attached Garage | |
| Garage |
Land
| Acreage | No |
| Sewer | Sanitary Sewer |
| Size Depth | 109 Ft |
| Size Frontage | 50 Ft ,4 In |
| Size Irregular | 50.4 X 109 Ft |
| Size Total Text | 50.4 X 109 Ft|under 1/2 Acre |
| Zoning Description | R1b - Residential |
Rooms
| Level | Type | Length | Width | Dimensions |
|---|---|---|---|---|
| Basement | Bedroom 4 | 2.74 m | 3.33 m | 2.74 m x 3.33 m |
| Basement | Laundry Room | 4.29 m | 4.16 m | 4.29 m x 4.16 m |
| Basement | Bathroom | 2.58 m | 1.28 m | 2.58 m x 1.28 m |
| Basement | Living Room | 5.72 m | 3.39 m | 5.72 m x 3.39 m |
| Main Level | Living Room | 5.9 m | 3.64 m | 5.9 m x 3.64 m |
| Main Level | Dining Room | 3.47 m | 3.16 m | 3.47 m x 3.16 m |
| Main Level | Kitchen | 4.78 m | 2.95 m | 4.78 m x 2.95 m |
| Main Level | Primary Bedroom | 4.71 m | 3.82 m | 4.71 m x 3.82 m |
| Main Level | Bathroom | 2.16 m | 1.48 m | 2.16 m x 1.48 m |
| Main Level | Bedroom 2 | 3.5 m | 2.71 m | 3.5 m x 2.71 m |
| Main Level | Bedroom 3 | 3.51 m | 2.76 m | 3.51 m x 2.76 m |
| Main Level | Bathroom | 2.4 m | 1.51 m | 2.4 m x 1.51 m |
| In Between | Foyer | 3.03 m | 2.29 m | 3.03 m x 2.29 m |
https://www.realtor.ca/real-estate/28549699/396-ironwood-road-guelph-kortright-west-kortright-west

824 Gordon Street
Guelph, Ontario N1G 1Y7
(519) 821-3600
(519) 821-3660
www.cbn.on.ca/
Contact Us
Contact us for more information














































