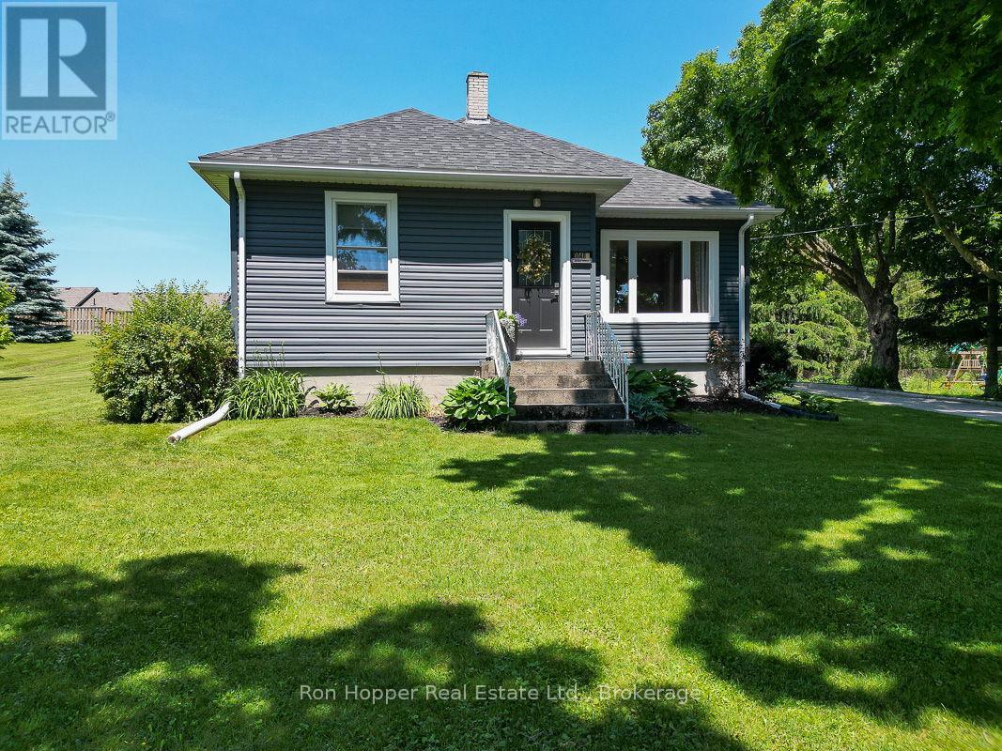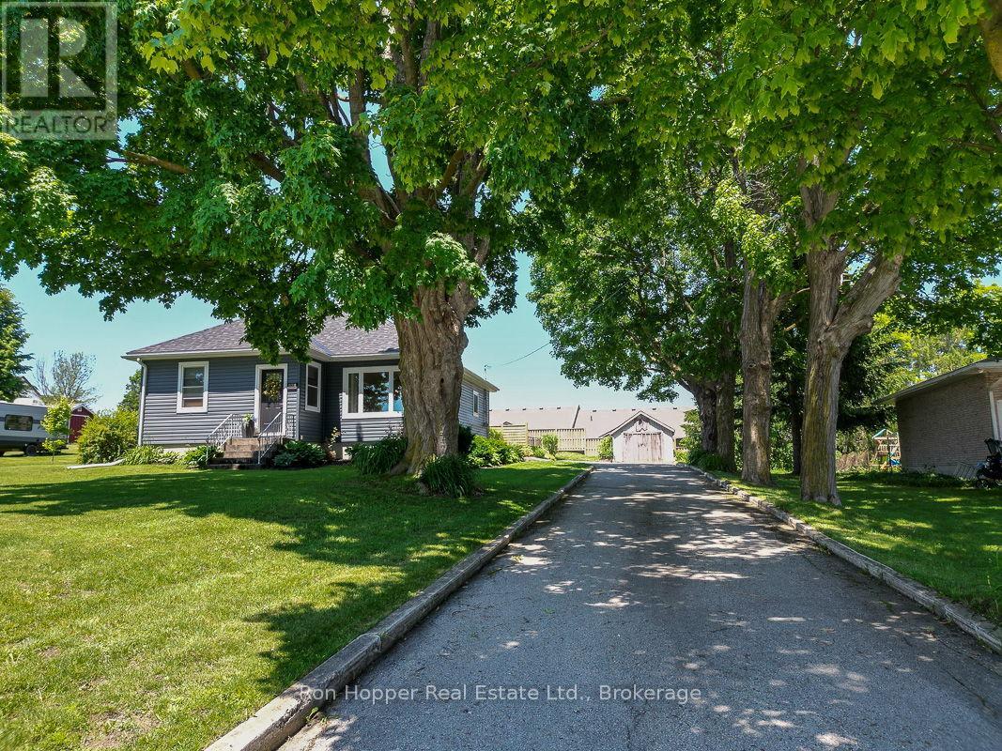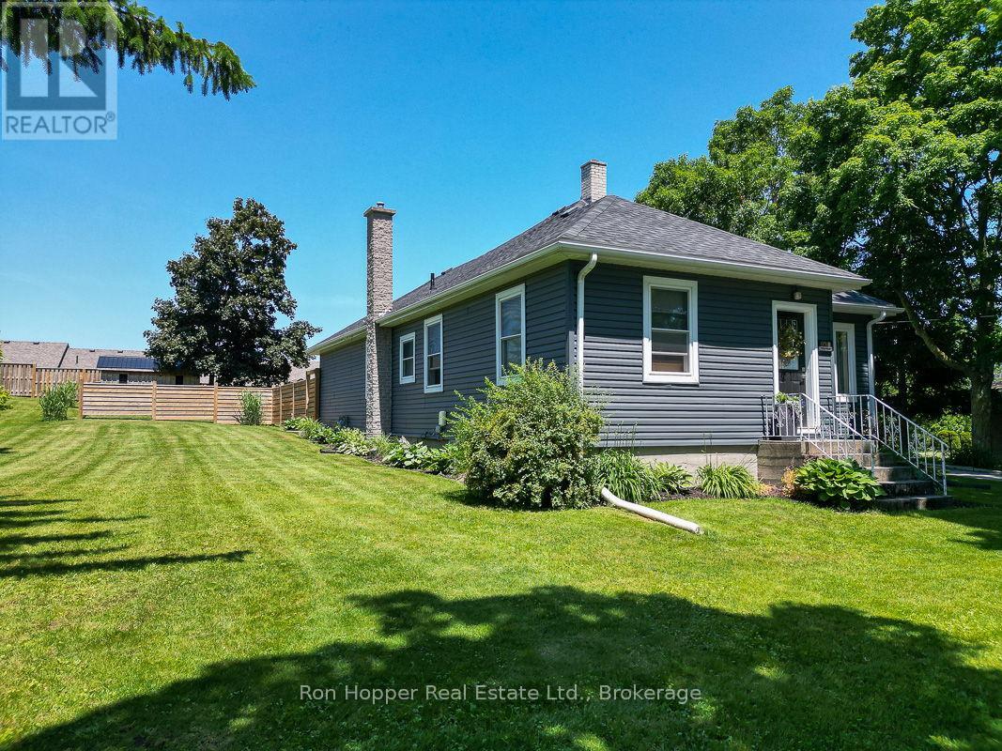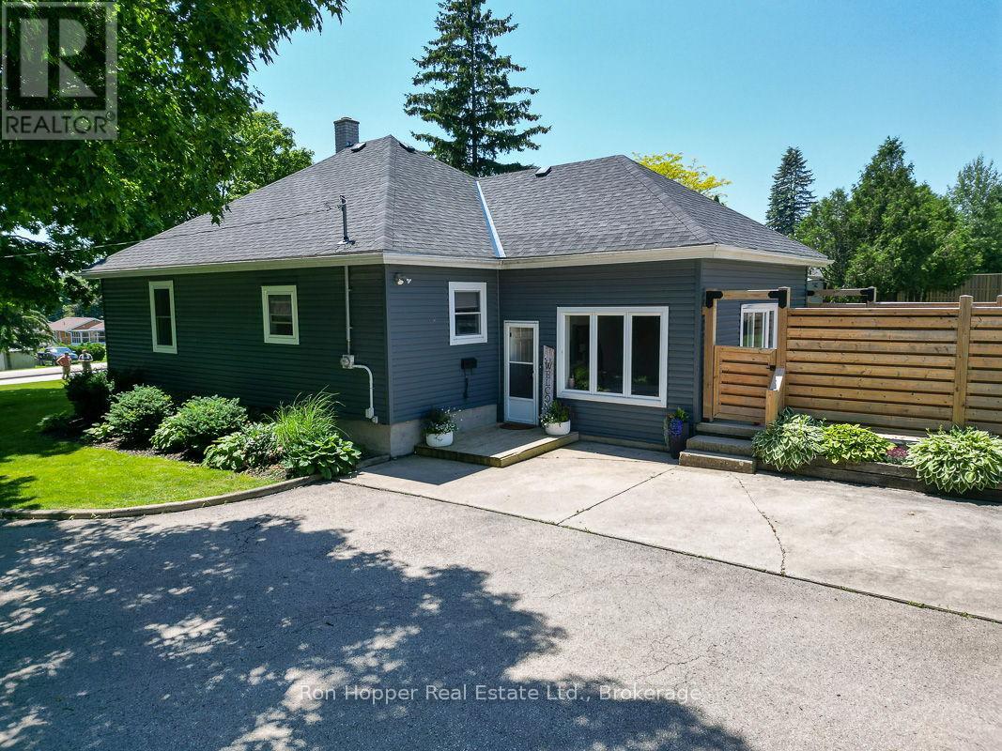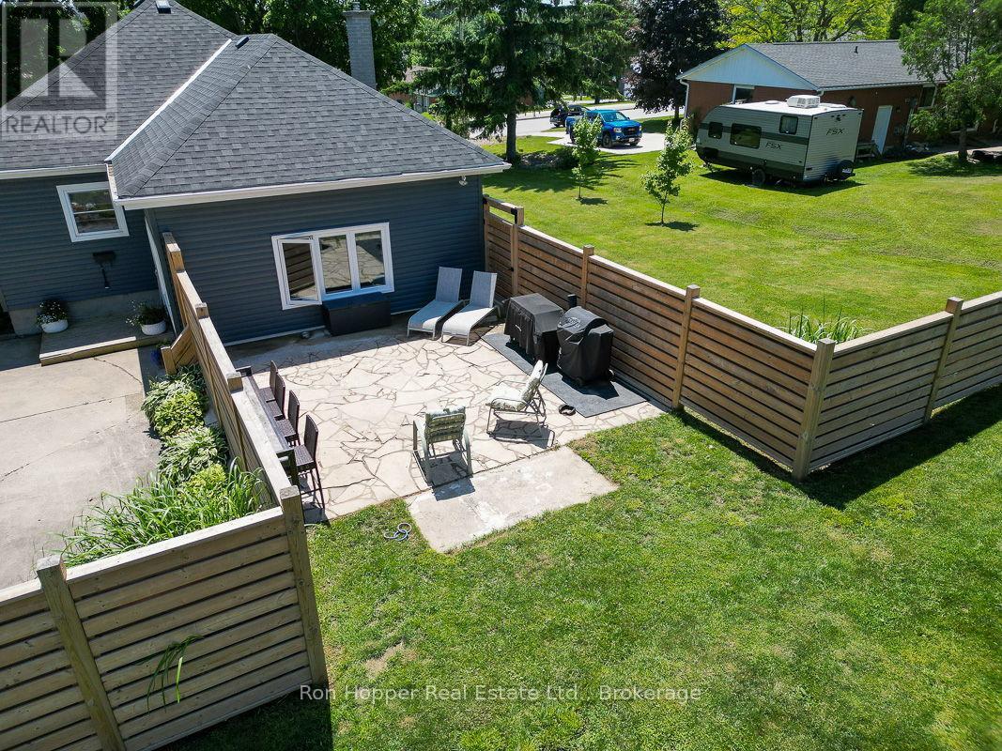48 Brook Street W Arran-Elderslie, Ontario N4K 2H2
2 Bedroom
2 Bathroom
1,100 - 1,500 ft2
Bungalow
Fireplace
Forced Air
$499,000
Wonderful Tara bungalow located close to shopping and an elementary school. Large maple trees complement this large landscaped lot, also featuring a paved drive, new privacy fencing, impeccable gardens and 2 sheds for all your outdoor toys and storage. Inside you will find many updates, high efficiency gas heating, replaced vinyl windows, master bedroom has a modern ensuite and walk-in closet, living room overlooking the backyard and a huge family room in the lower level. This is a well maintained home, perfect for downsizing or getting into the market. (id:42776)
Property Details
| MLS® Number | X12258353 |
| Property Type | Single Family |
| Community Name | Arran-Elderslie |
| Parking Space Total | 6 |
Building
| Bathroom Total | 2 |
| Bedrooms Above Ground | 2 |
| Bedrooms Total | 2 |
| Appliances | Central Vacuum, Dryer, Stove, Washer, Refrigerator |
| Architectural Style | Bungalow |
| Basement Development | Finished |
| Basement Type | Full (finished) |
| Construction Style Attachment | Detached |
| Exterior Finish | Vinyl Siding |
| Fireplace Present | Yes |
| Foundation Type | Concrete |
| Heating Fuel | Natural Gas |
| Heating Type | Forced Air |
| Stories Total | 1 |
| Size Interior | 1,100 - 1,500 Ft2 |
| Type | House |
| Utility Water | Municipal Water |
Parking
| No Garage |
Land
| Acreage | No |
| Sewer | Sanitary Sewer |
| Size Depth | 177 Ft |
| Size Frontage | 111 Ft |
| Size Irregular | 111 X 177 Ft |
| Size Total Text | 111 X 177 Ft |
| Zoning Description | Residential |
Rooms
| Level | Type | Length | Width | Dimensions |
|---|---|---|---|---|
| Lower Level | Family Room | 7.6 m | 7.6 m | 7.6 m x 7.6 m |
| Lower Level | Laundry Room | 3.35 m | 1.5 m | 3.35 m x 1.5 m |
| Main Level | Living Room | 3.8 m | 5.54 m | 3.8 m x 5.54 m |
| Main Level | Kitchen | 4.37 m | 5 m | 4.37 m x 5 m |
| Main Level | Dining Room | 3.353 m | 5.58 m | 3.353 m x 5.58 m |
| Main Level | Bedroom | 3.35 m | 3.66 m | 3.35 m x 3.66 m |
| Main Level | Bedroom 2 | 3.7 m | 3.96 m | 3.7 m x 3.96 m |
| Main Level | Bathroom | 2.54 m | 1.8 m | 2.54 m x 1.8 m |
| Main Level | Bathroom | 2.72 m | 2.4 m | 2.72 m x 2.4 m |
Utilities
| Cable | Installed |
| Electricity | Installed |
| Sewer | Installed |
https://www.realtor.ca/real-estate/28549698/48-brook-street-w-arran-elderslie-arran-elderslie

Ron Hopper Real Estate Ltd.
823 2nd Ave E
Owen Sound, Ontario N4K 2H2
823 2nd Ave E
Owen Sound, Ontario N4K 2H2
(519) 371-5550
(519) 371-5668
Contact Us
Contact us for more information

