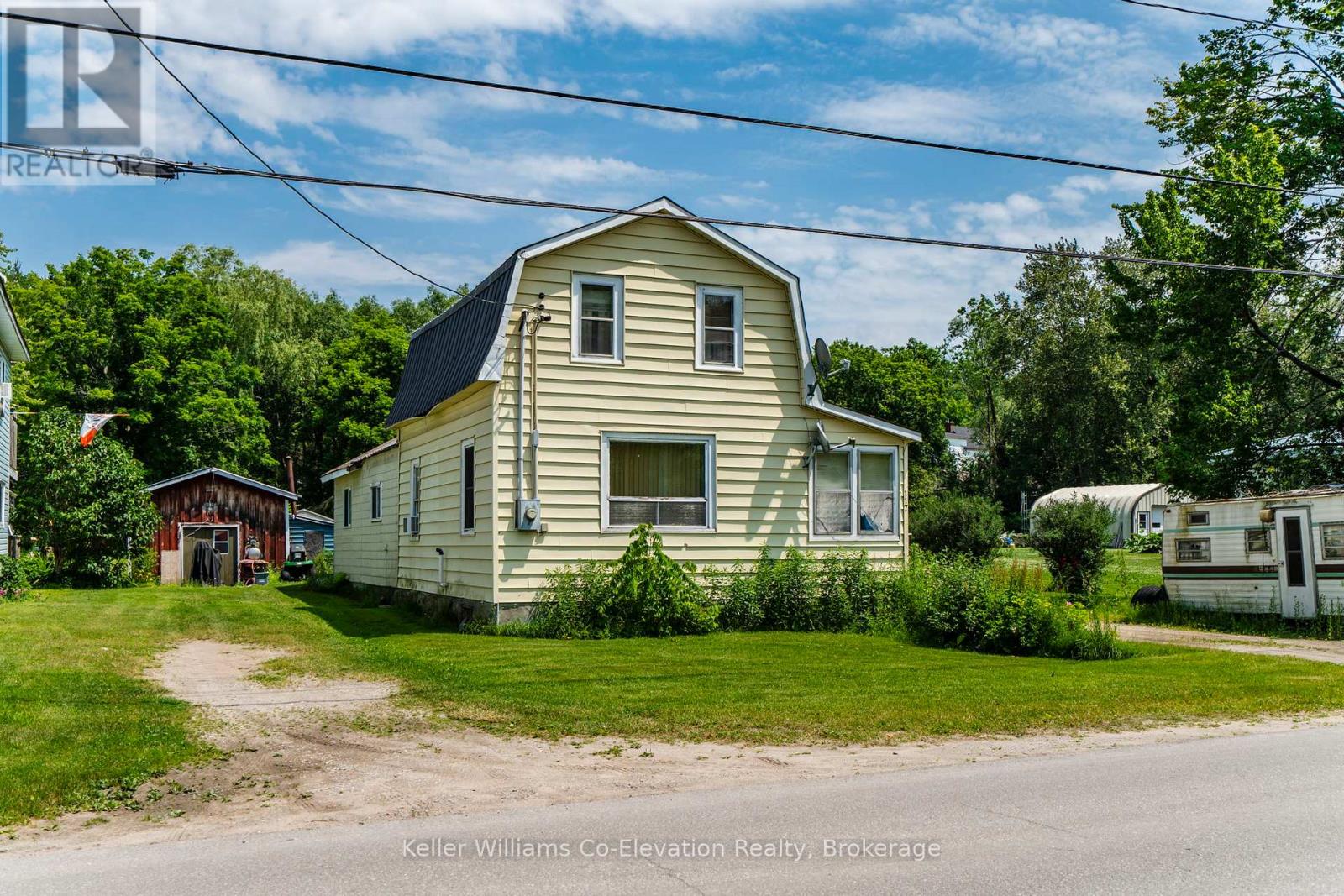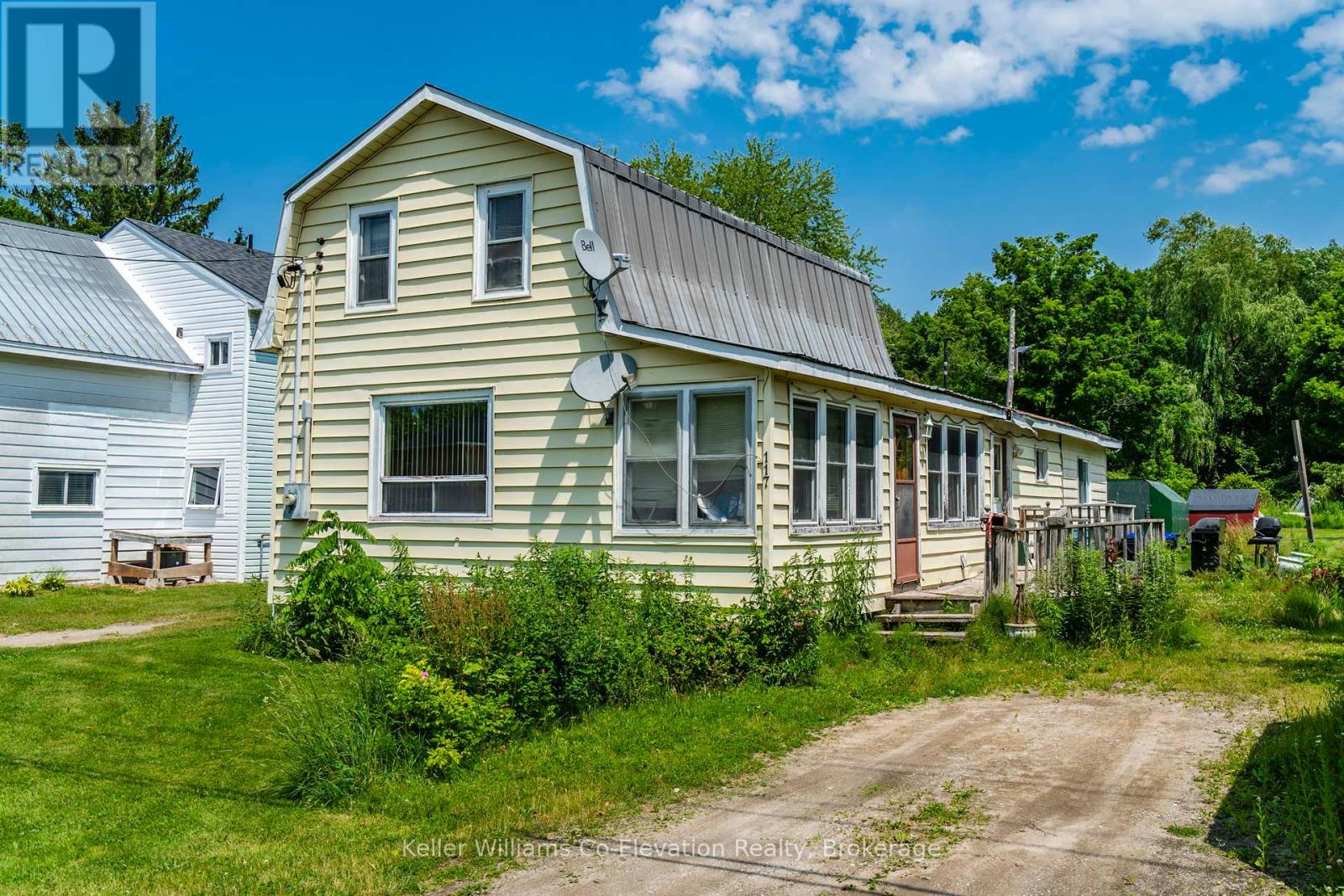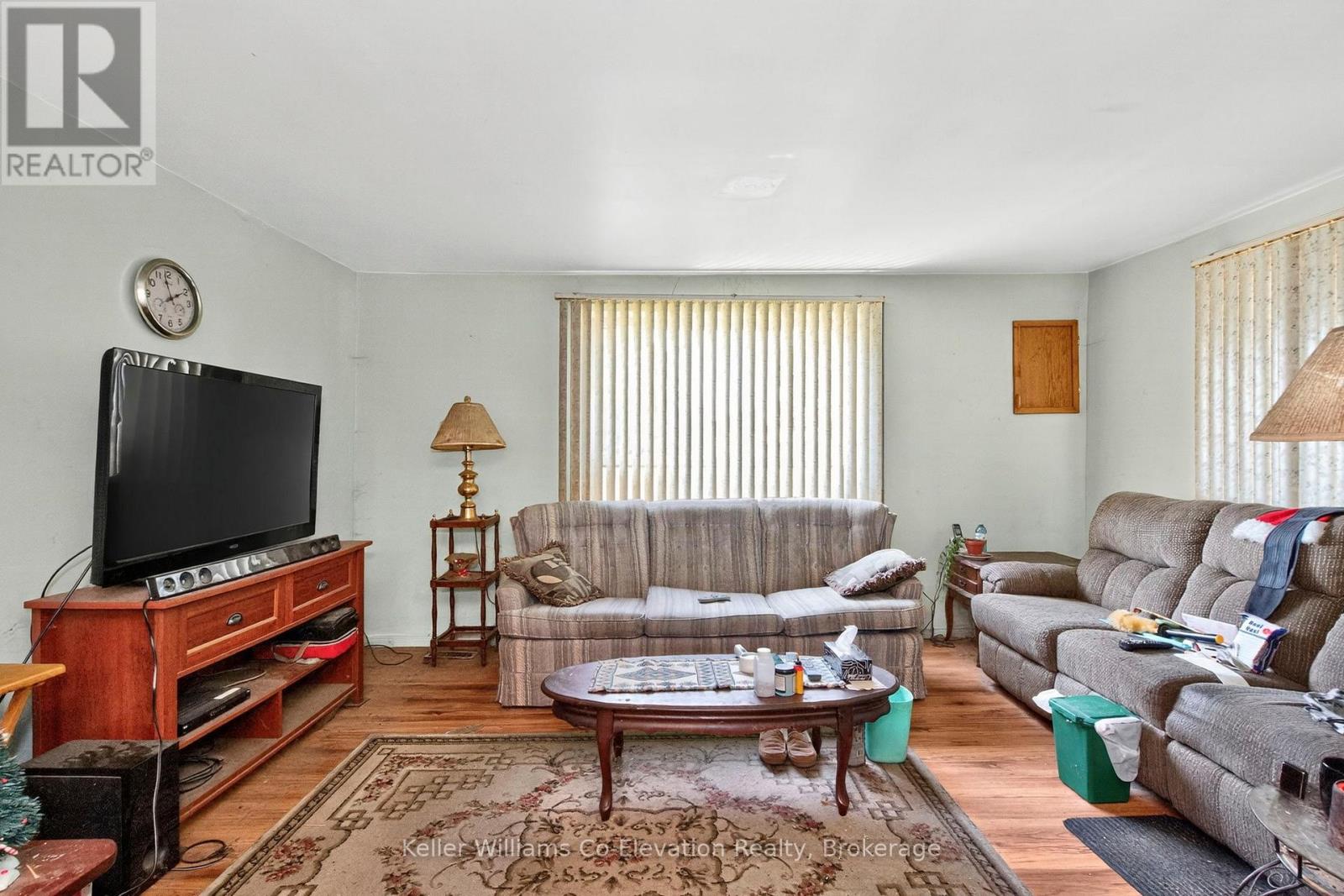117 Fox Street Penetanguishene, Ontario L9M 1E2
$424,900
Excellent opportunity to own in Penetanguishene! This 4 bedroom home with just over 1500 sq ft of living space sits on just over a half acre lot and is waiting to be transformed into something special, ideal for first-time buyers, investors, or anyone looking for a rewarding fixer-upper. Key features include a functional layout with the primary bedroom, the 3-piece bathroom, and laundry located on the main floor, durable steel roof and a newer furnace (just 3 years old) for added peace of mind. The home sits on an impressive 90 ft x 264 ft lot with a detached garage, ideal for a workshop, mancave, or hobby space, complete with a wood-burning stove for working on your projects year-round and offering plenty of storage for all your toys and tools. Located on a quiet, friendly street, you're just a short walk from parks, restaurants, and the town docks--perfect for enjoying everything this vibrant area has to offer. Don't miss this rare opportunity to own a solid home on a spacious, private lot, this property could be your dream home or next great investment! (id:42776)
Property Details
| MLS® Number | S12256916 |
| Property Type | Single Family |
| Community Name | Penetanguishene |
| Amenities Near By | Beach, Golf Nearby, Hospital, Marina, Public Transit |
| Community Features | School Bus |
| Equipment Type | Water Heater |
| Features | Flat Site |
| Parking Space Total | 6 |
| Rental Equipment Type | Water Heater |
| Structure | Deck, Porch, Shed |
Building
| Bathroom Total | 1 |
| Bedrooms Above Ground | 4 |
| Bedrooms Total | 4 |
| Age | 100+ Years |
| Appliances | Dishwasher, Dryer, Microwave, Stove, Washer, Refrigerator |
| Basement Type | Crawl Space |
| Construction Style Attachment | Detached |
| Cooling Type | Central Air Conditioning |
| Exterior Finish | Vinyl Siding |
| Fire Protection | Smoke Detectors |
| Foundation Type | Concrete, Stone |
| Heating Fuel | Natural Gas |
| Heating Type | Forced Air |
| Stories Total | 2 |
| Size Interior | 1,500 - 2,000 Ft2 |
| Type | House |
| Utility Water | Municipal Water |
Parking
| Detached Garage | |
| Garage |
Land
| Acreage | No |
| Land Amenities | Beach, Golf Nearby, Hospital, Marina, Public Transit |
| Sewer | Sanitary Sewer |
| Size Depth | 264 Ft |
| Size Frontage | 90 Ft ,1 In |
| Size Irregular | 90.1 X 264 Ft ; 89.26 Ft X 264.04 Ft X 89.33 Ft |
| Size Total Text | 90.1 X 264 Ft ; 89.26 Ft X 264.04 Ft X 89.33 Ft|1/2 - 1.99 Acres |
| Zoning Description | R1 |
Rooms
| Level | Type | Length | Width | Dimensions |
|---|---|---|---|---|
| Main Level | Foyer | 1.74 m | 4.13 m | 1.74 m x 4.13 m |
| Main Level | Living Room | 4.69 m | 2.92 m | 4.69 m x 2.92 m |
| Main Level | Dining Room | 3.67 m | 4.18 m | 3.67 m x 4.18 m |
| Main Level | Kitchen | 4.69 m | 4.2 m | 4.69 m x 4.2 m |
| Main Level | Primary Bedroom | 3.4 m | 4.1 m | 3.4 m x 4.1 m |
| Main Level | Bedroom | 3.03 m | 4.09 m | 3.03 m x 4.09 m |
| Upper Level | Bedroom 2 | 2.38 m | 3.86 m | 2.38 m x 3.86 m |
| Upper Level | Bedroom 3 | 3.49 m | 3.13 m | 3.49 m x 3.13 m |
| Upper Level | Office | 3.3 m | 2.7 m | 3.3 m x 2.7 m |
Utilities
| Cable | Installed |
| Electricity | Installed |
| Sewer | Installed |
https://www.realtor.ca/real-estate/28546225/117-fox-street-penetanguishene-penetanguishene
372 King St.
Midland, Ontario L4R 3M8
(705) 526-9770
kwcoelevation.ca/
372 King St.
Midland, Ontario L4R 3M8
(705) 526-9770
kwcoelevation.ca/
Contact Us
Contact us for more information
















