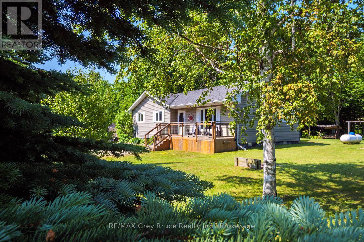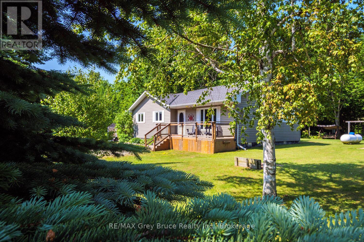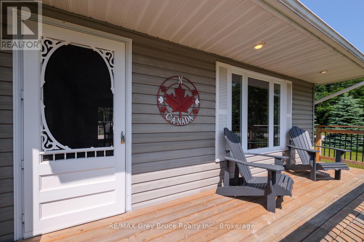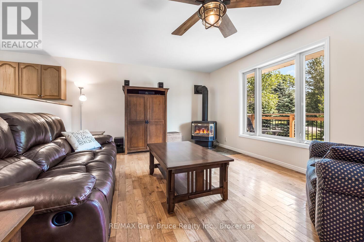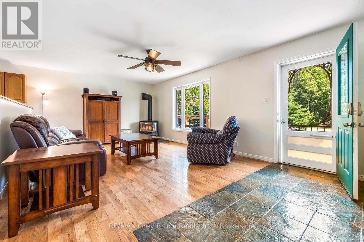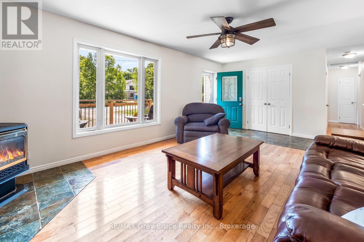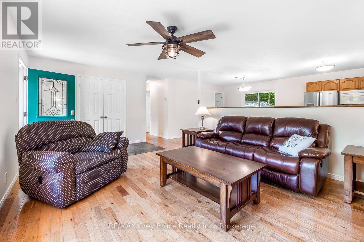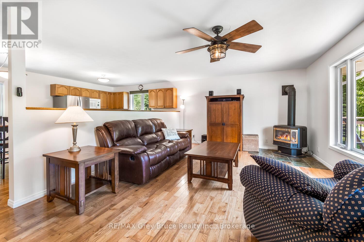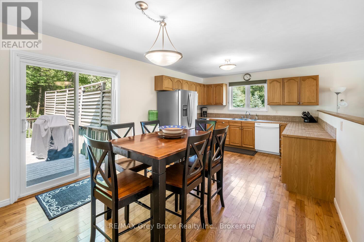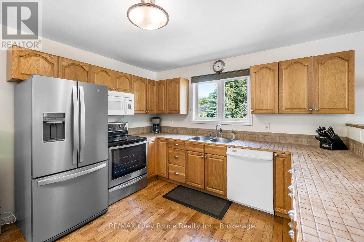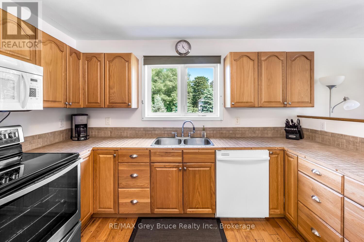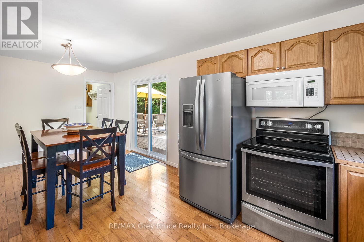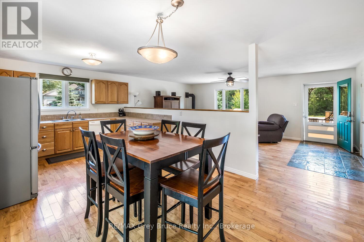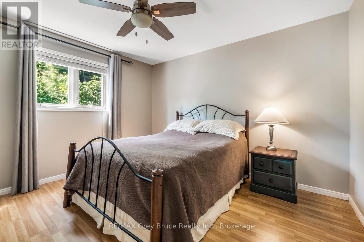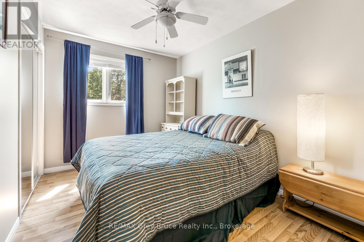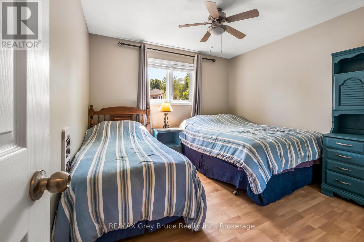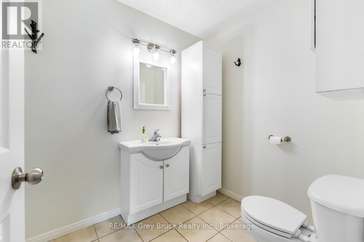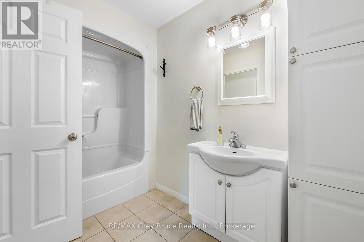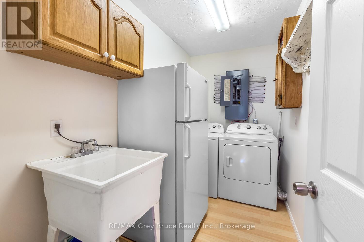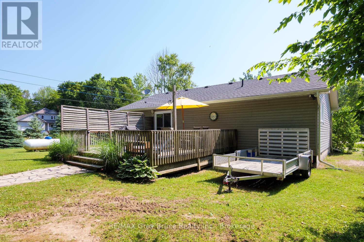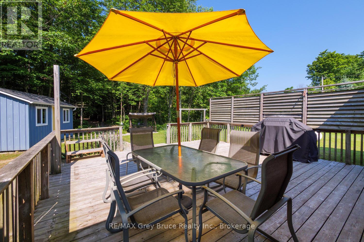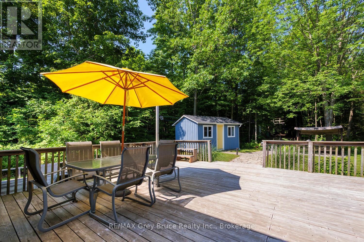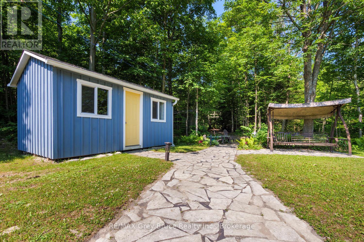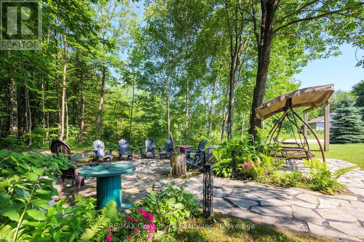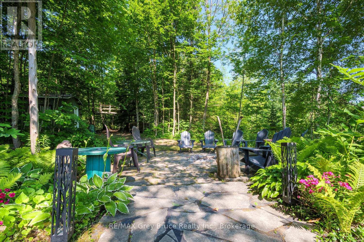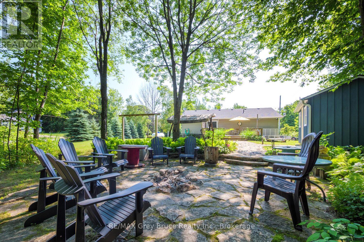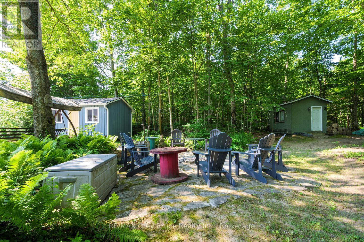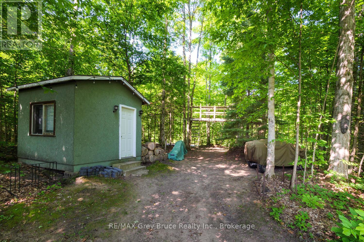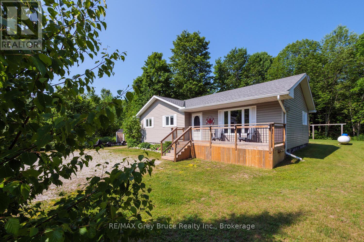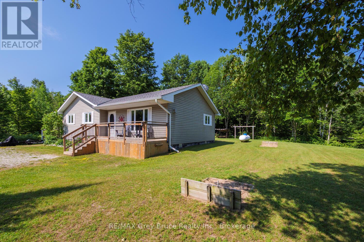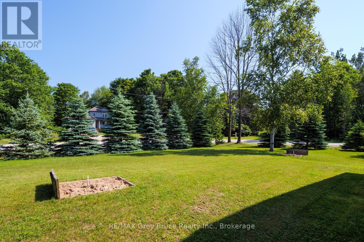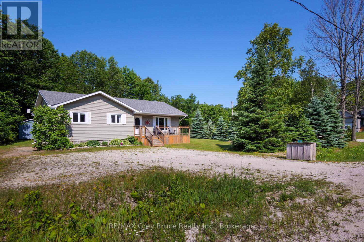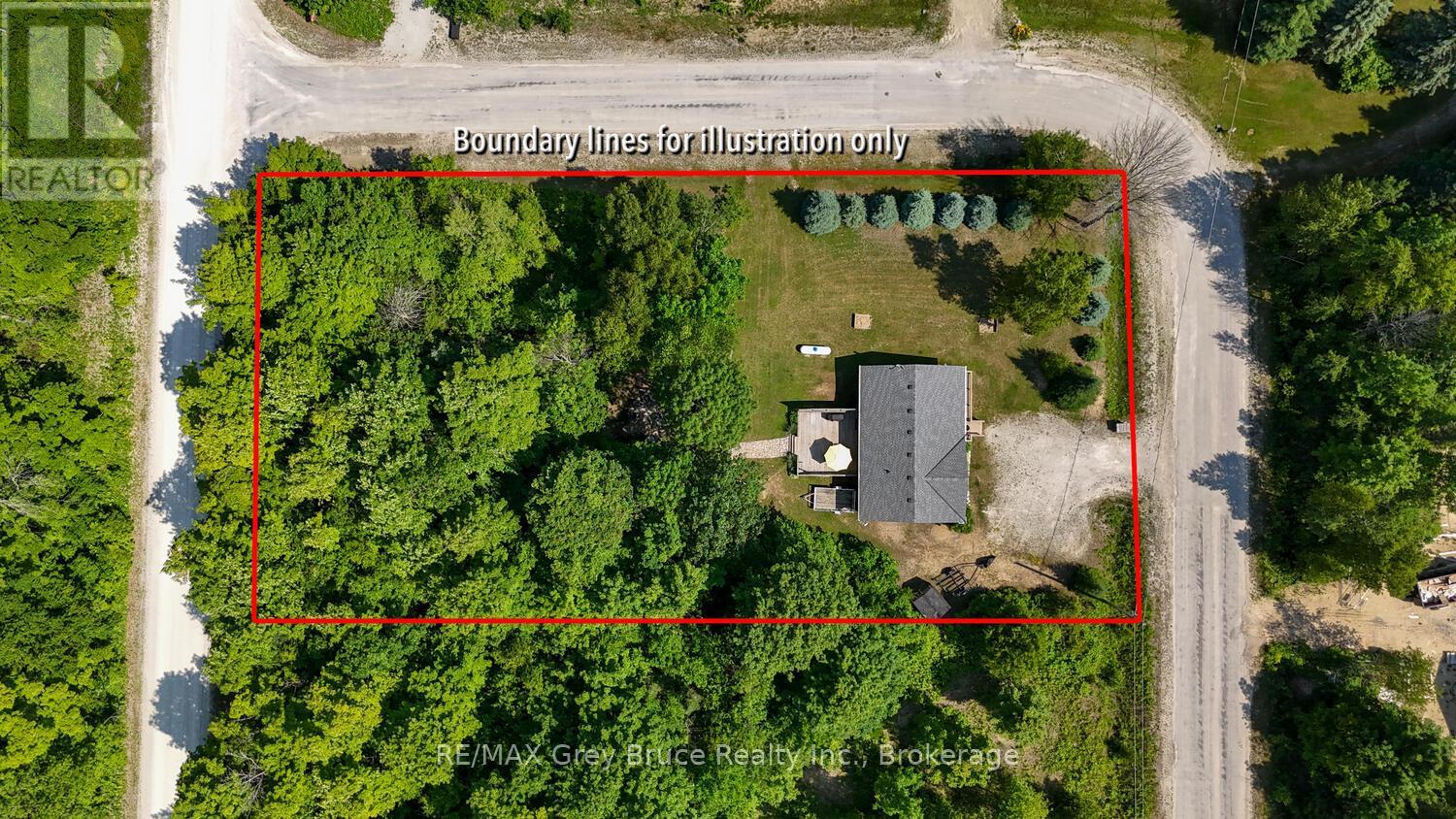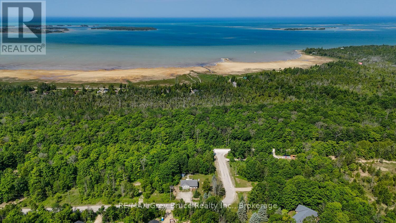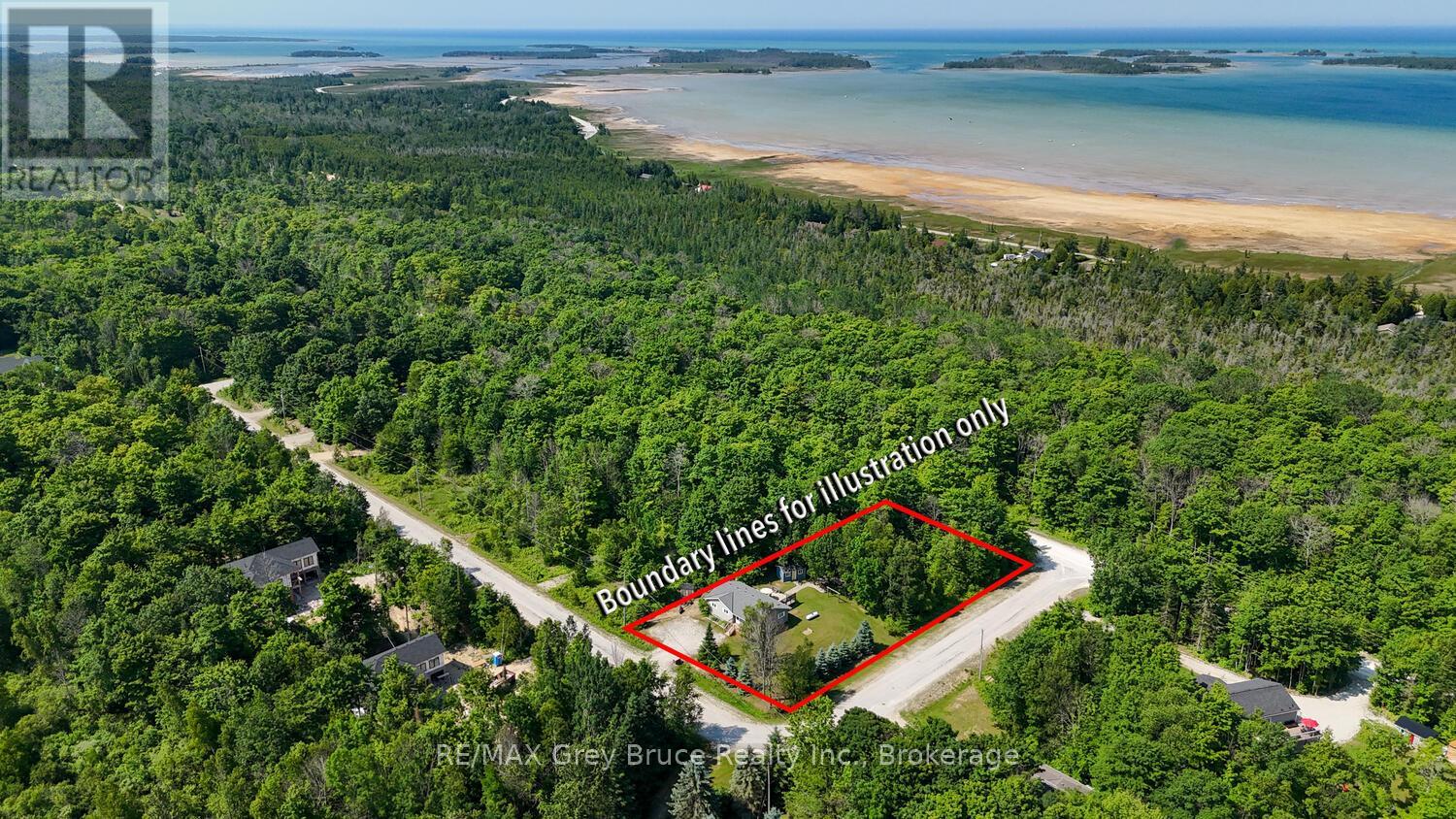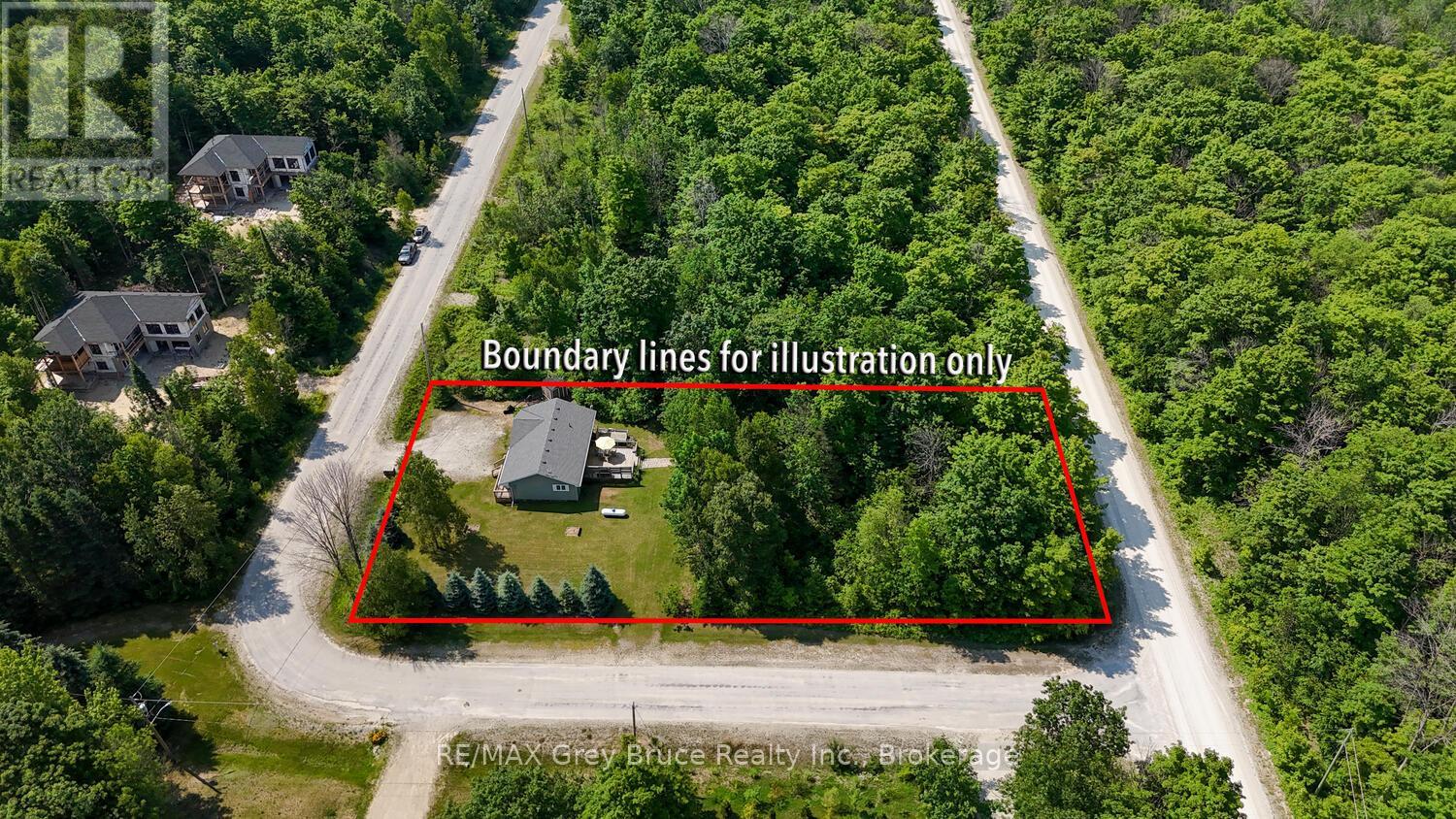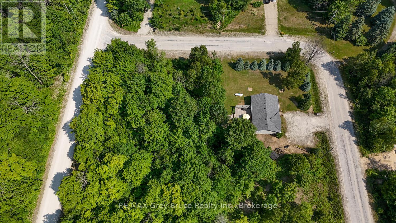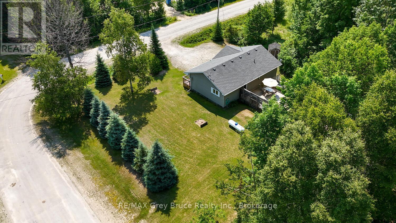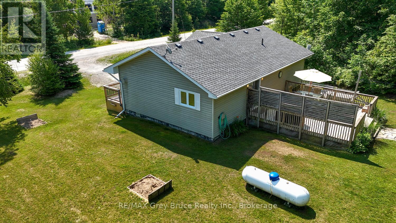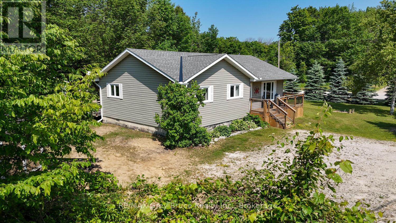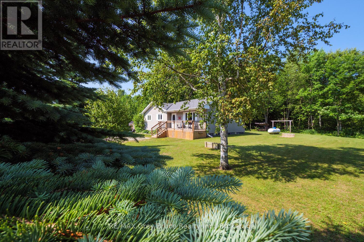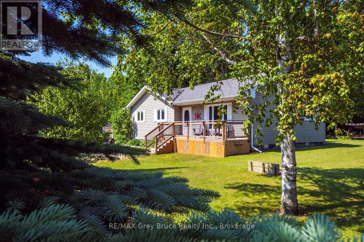32 Sugarbush Road South Bruce Peninsula, Ontario N0H 2T0
$584,997
A true standout in this price range, this 3-bedroom bungalow offers a bright, open layout and a warm, inviting feel year-round. The spacious kitchen opens directly to the back deck and yard that is treed oasis. A propane fireplace adds cheerful comfort through the colder months. Set on a deep, forested lot with mature hardwoods, the backyard offers a natural escape right at home. Landscaped with care, the outdoor space features decks, a fire pit, a garden shed, a tree fort, a wired bunkie, and a horseshoe pit. Whether you're hosting guests or simply relaxing, there's room for it all. Situated on a corner lot that extends to Old Red Bay Road, the property offers ample parking, space for a second driveway, and potential for a detached shop. There is a drilled well and an excellent water treatment system .The 4-foot crawl space includes a poured concrete floor, providing dry, practical storage. Just a 5-minute cycle to Oliphant's North Beach and beautiful Lake Huron, and only 10 minutes to Sauble Beach, this location is ideal for four-season living at the base of the Bruce Peninsula. (id:42776)
Property Details
| MLS® Number | X12261917 |
| Property Type | Single Family |
| Community Name | South Bruce Peninsula |
| Amenities Near By | Beach, Marina |
| Community Features | School Bus |
| Equipment Type | Propane Tank |
| Features | Wooded Area |
| Parking Space Total | 4 |
| Rental Equipment Type | Propane Tank |
| Structure | Deck, Porch, Shed |
Building
| Bathroom Total | 1 |
| Bedrooms Above Ground | 3 |
| Bedrooms Total | 3 |
| Age | 16 To 30 Years |
| Amenities | Fireplace(s) |
| Appliances | Water Heater, Water Softener, Water Treatment, All, Furniture |
| Architectural Style | Bungalow |
| Basement Type | Crawl Space |
| Construction Style Attachment | Detached |
| Exterior Finish | Vinyl Siding |
| Fireplace Present | Yes |
| Foundation Type | Concrete |
| Heating Fuel | Propane |
| Heating Type | Other |
| Stories Total | 1 |
| Size Interior | 1,100 - 1,500 Ft2 |
| Type | House |
| Utility Water | Drilled Well |
Parking
| No Garage |
Land
| Acreage | No |
| Land Amenities | Beach, Marina |
| Sewer | Septic System |
| Size Depth | 252 Ft ,7 In |
| Size Frontage | 128 Ft |
| Size Irregular | 128 X 252.6 Ft |
| Size Total Text | 128 X 252.6 Ft |
| Zoning Description | R2 |
Rooms
| Level | Type | Length | Width | Dimensions |
|---|---|---|---|---|
| Main Level | Living Room | 6.29 m | 4.16 m | 6.29 m x 4.16 m |
| Main Level | Kitchen | 6.19 m | 3.5 m | 6.19 m x 3.5 m |
| Main Level | Bedroom | 3.6 m | 3.7 m | 3.6 m x 3.7 m |
| Main Level | Bedroom 2 | 3.3 m | 3.53 m | 3.3 m x 3.53 m |
| Main Level | Bedroom 3 | 2.64 m | 3.53 m | 2.64 m x 3.53 m |
| Main Level | Laundry Room | 3.04 m | 1.82 m | 3.04 m x 1.82 m |
Utilities
| Electricity | Installed |

334 Main Street
Sauble Beach, Ontario N0H 2G0
(519) 422-1170
www.remax.ca/
Contact Us
Contact us for more information

