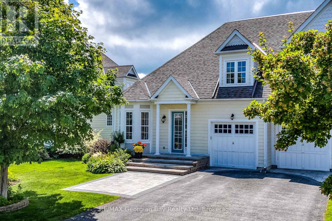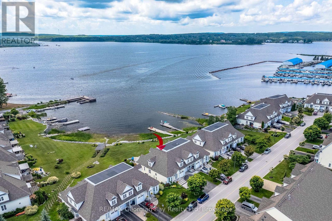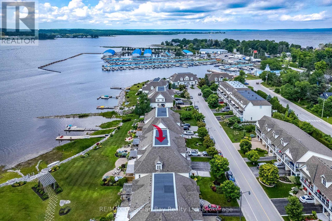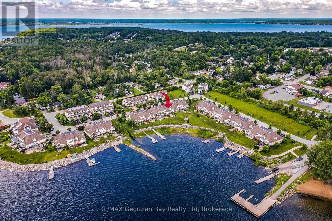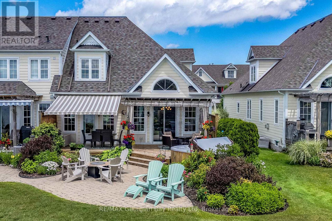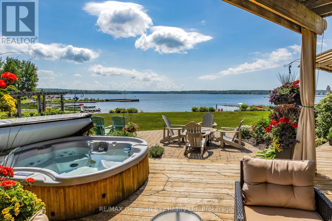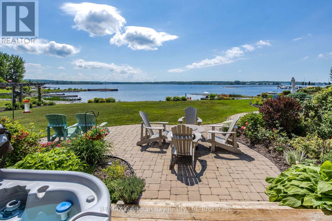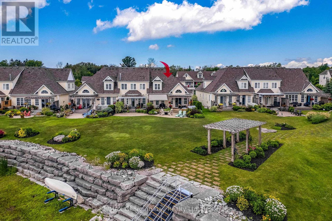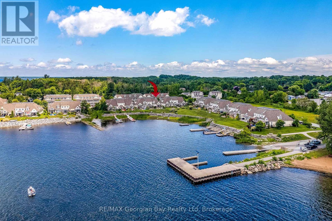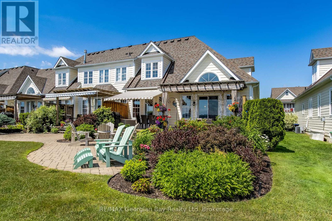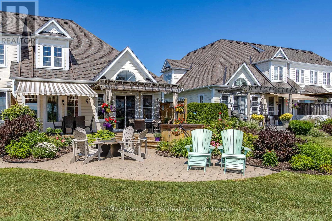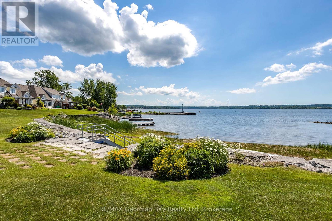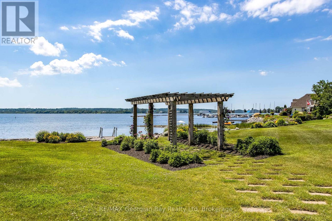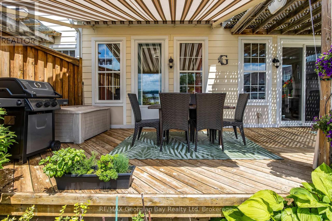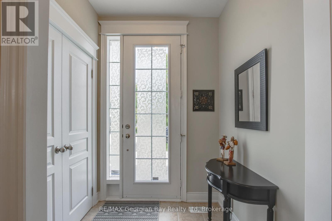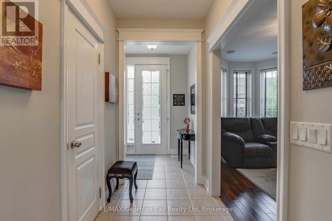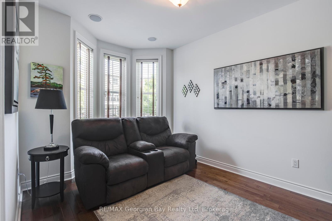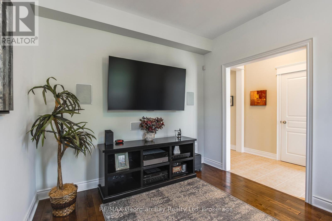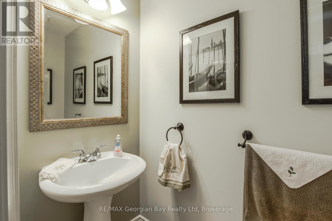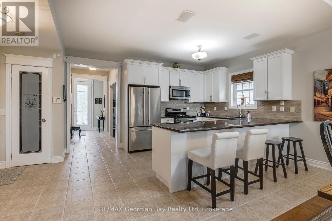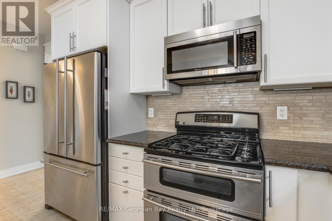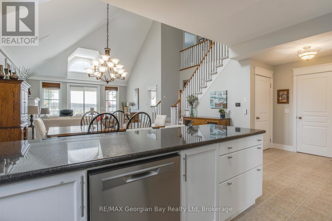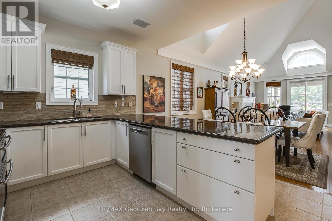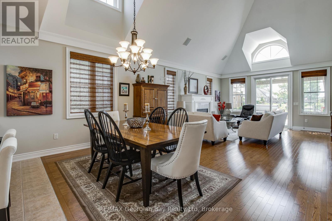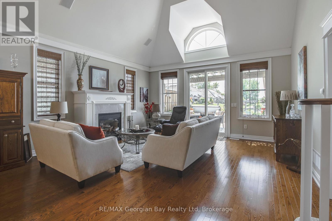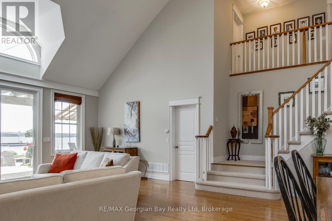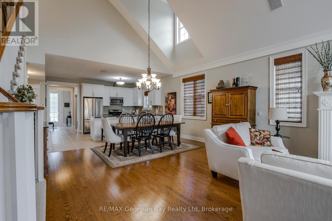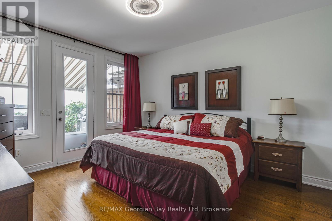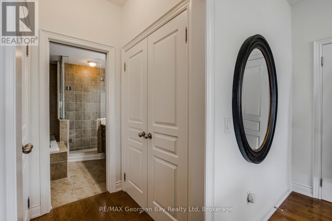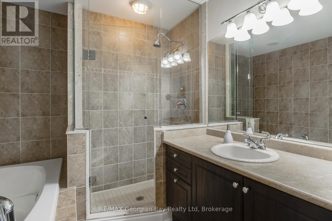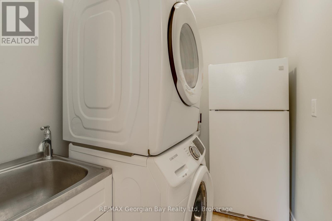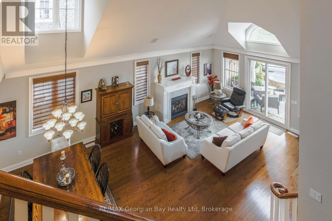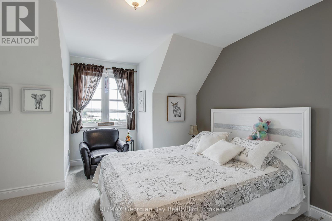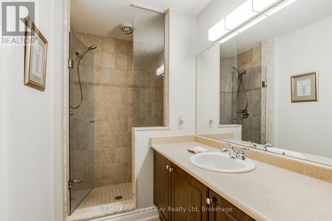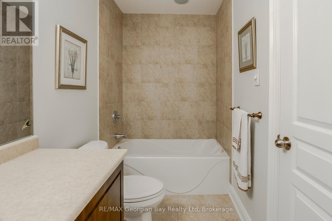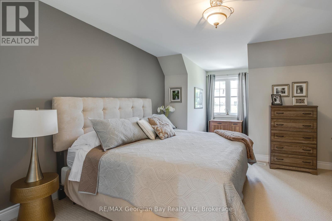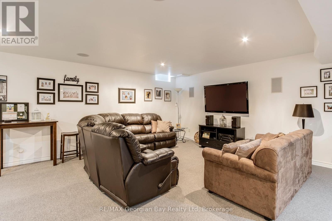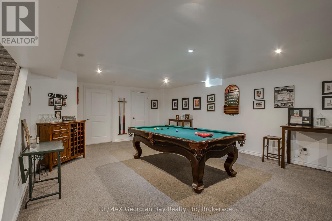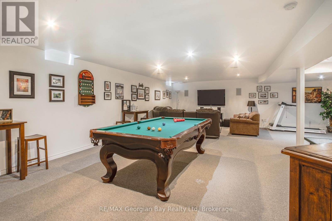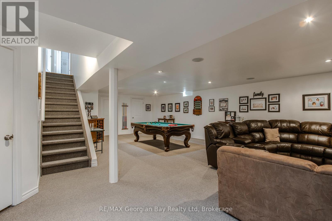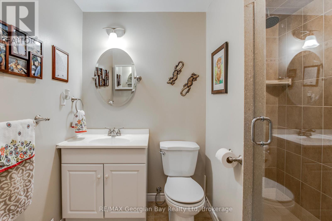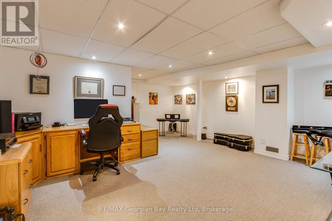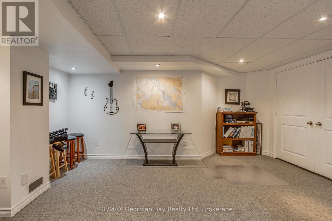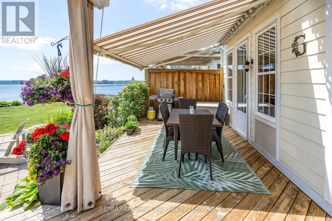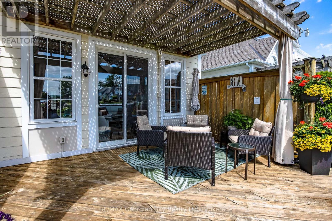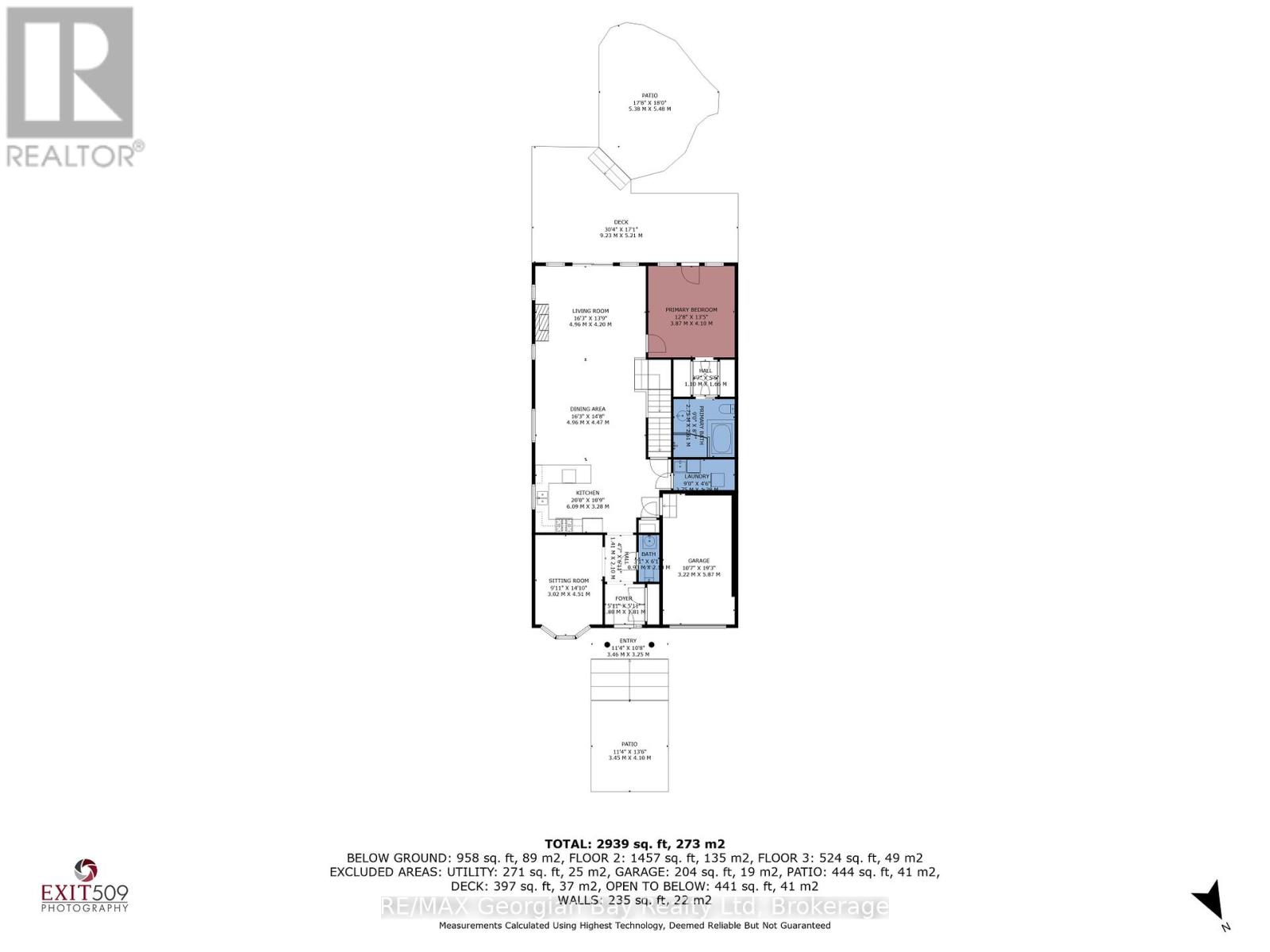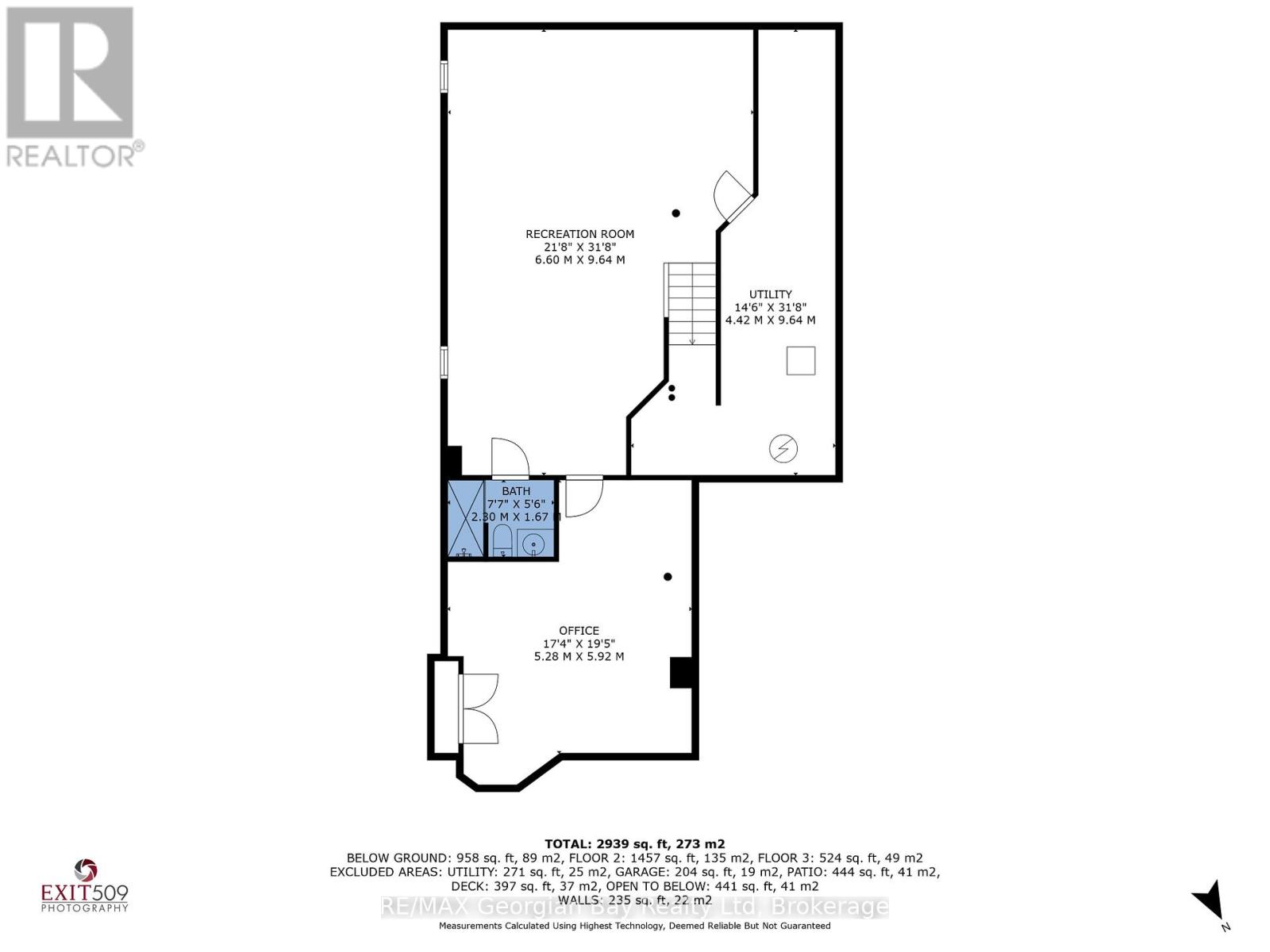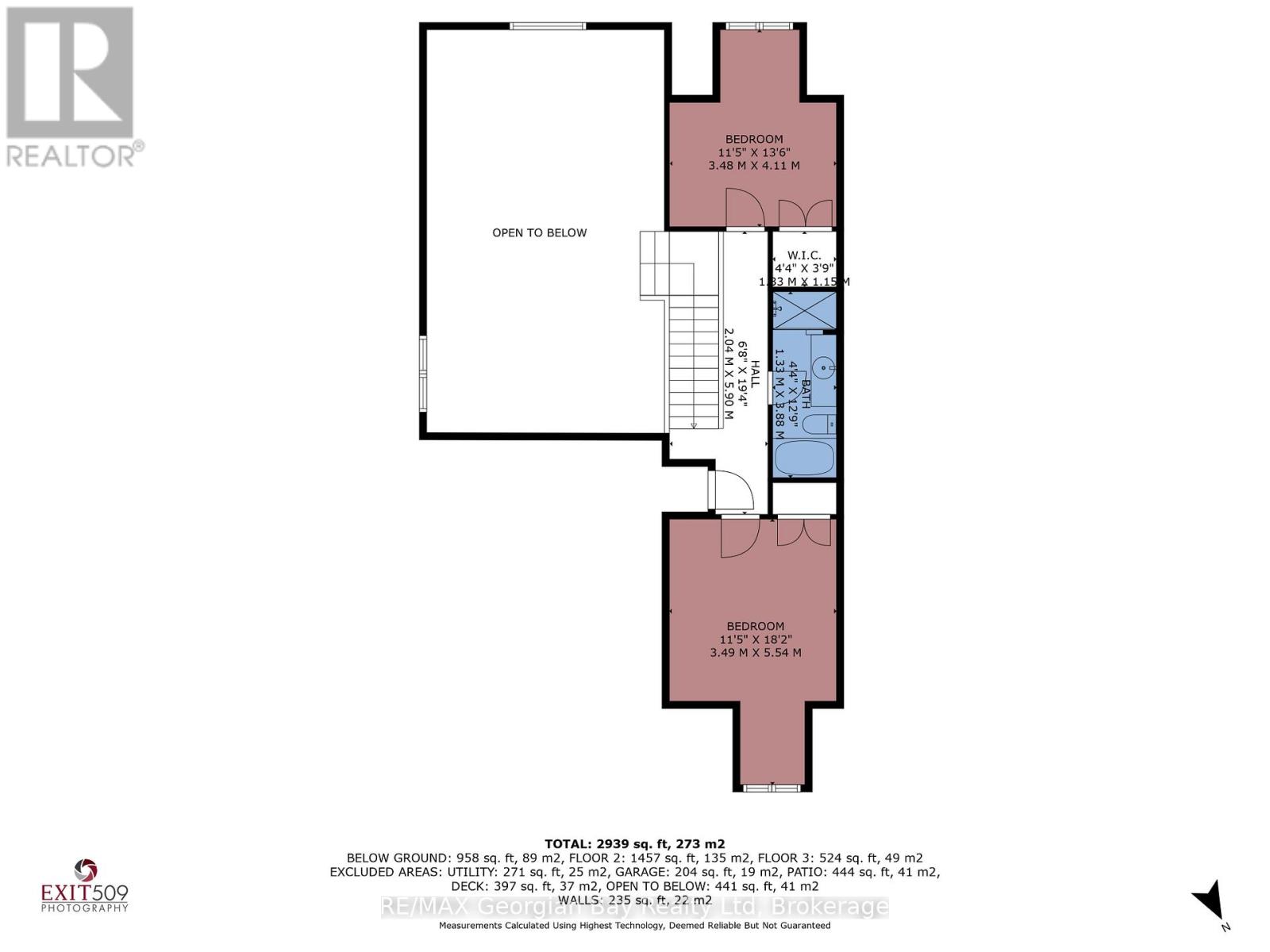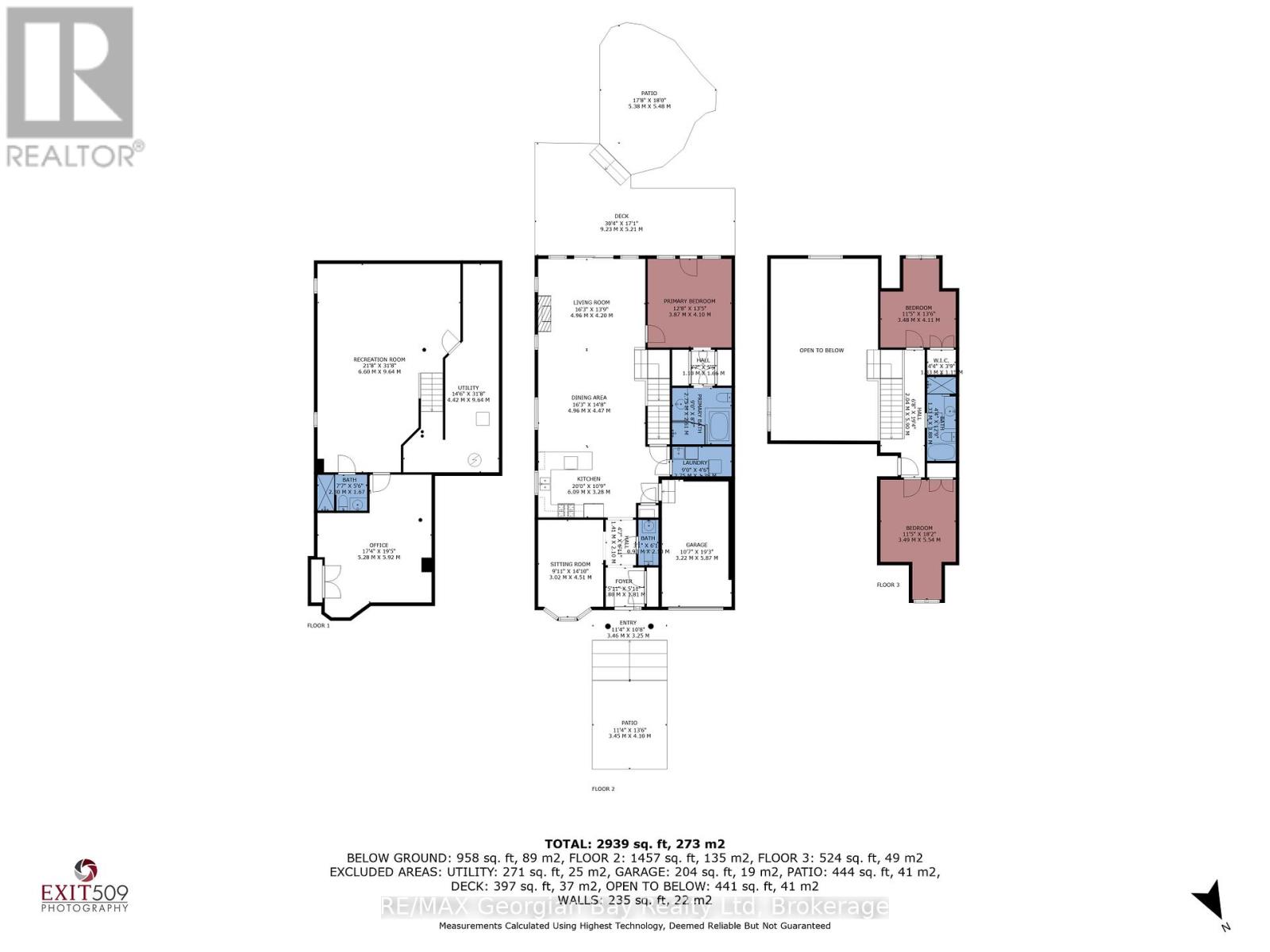144 Wycliffe Cove Tay, Ontario L0K 2A0
$1,299,900
THIS STUNNING 3000 SQ FT FREEHOLD LUXURY TOWNHOME WITH IT'S SUNSET VIEW IS BOUND TO TAKE YOUR BREATH AWAY! NESTLED WITHIN A BEAUTIFUL WATERFRONT COMMUNITY ALONG THE SHORES OF GEORGIAN BAY, THIS TURN KEY BEAUTY HAS MANY GREAT FEATURES. OPEN CONCEPT KITCHEN WITH PLENTY OF CUPBOARDS; SOLID SURFACE COUNTERS WITH BAR SEATING; DINING AND GREAT ROOM BOASTS VAULTED CEILINGS, A COZY GAS FIREPLACE, GLEAMING HARDWOOD FLOORS; WALK OUT TO THE RELAXING DECK WITH SOUTH WESTERLY VIEWS OF HOGG BAY. THE MASTER BEDROOM PROVIDES A SPACIOUS 4PC ENSUITE, HIS/HERS CLOSETS AND WALK OUT TO DECK. COZY UP TO WATCH TV OR WORK IN THE FRONT DEN. YOUR GUESTS WILL LOVE THE PRIVATE UPPER LEVEL WITH 2 BEDROOMS AND FULL 4 PC BATH. AN INSIDE ENTRY FROM THE GARAGE; MAIN FLOOR LAUNDRY, AND PANTRY CUPBOARD ARE ADDED FEATURES. THE LOWER LEVEL CONSISTS OF A VERY SPACIOUS REC ROOM, A BONUS ROOM, AND 3 PC BATH. THE UTILITY ROOM HAS PLENTY OF STORAGE SPACE; ENJOY THE PEACEFUL AND PRIVATE BACK DECK TO BBQ, DINE, RELAX, DIP IN THE HOT TUB, AND WATCH THE SUNSETS BY THE OUTDOOR FIRE ON THE LOWER PATIO. UPDATES INCLUDE A NEW THERMOSTAT, FURNACE & A/C, DISHWASHER, DRYER IN 2024; FOR YOUR CONVENIENCE THERE IS A HOME OWNERS ASSOCIATION MAINTENANCE AGREEMENT THAT WILL TAKE CARE OF ALL THE GRASS CUTTING, SNOW REMOVAL, ROOFING, AND EXTERNAL PAINTING FOR ONLY $305 PER MONTH. YOU ARE JUST STEPS TO THE BEACH, PARK, BOAT LAUNCH, MARINA, RESTAURANT, GROCERY STORE; TRAILS AND SO MUCH MORE. ! (id:42776)
Property Details
| MLS® Number | S12264775 |
| Property Type | Single Family |
| Community Name | Victoria Harbour |
| Amenities Near By | Beach, Golf Nearby, Hospital, Marina |
| Easement | Easement |
| Equipment Type | Water Heater |
| Features | Flat Site, Level |
| Parking Space Total | 3 |
| Rental Equipment Type | Water Heater |
| Structure | Deck, Patio(s) |
| View Type | Lake View, Direct Water View |
| Water Front Type | Waterfront |
Building
| Bathroom Total | 4 |
| Bedrooms Above Ground | 3 |
| Bedrooms Total | 3 |
| Age | 16 To 30 Years |
| Amenities | Fireplace(s) |
| Appliances | Hot Tub, Garage Door Opener Remote(s), Central Vacuum, Dishwasher, Dryer, Microwave, Stove, Washer, Refrigerator |
| Basement Development | Finished |
| Basement Type | Full (finished) |
| Construction Style Attachment | Attached |
| Cooling Type | Central Air Conditioning |
| Exterior Finish | Hardboard |
| Fire Protection | Alarm System, Smoke Detectors |
| Fireplace Present | Yes |
| Fireplace Total | 1 |
| Foundation Type | Poured Concrete |
| Half Bath Total | 1 |
| Heating Fuel | Natural Gas |
| Heating Type | Forced Air |
| Stories Total | 2 |
| Size Interior | 1,500 - 2,000 Ft2 |
| Type | Row / Townhouse |
| Utility Power | Generator |
| Utility Water | Municipal Water |
Parking
| Attached Garage | |
| Garage | |
| Tandem |
Land
| Access Type | Public Road, Marina Docking |
| Acreage | No |
| Land Amenities | Beach, Golf Nearby, Hospital, Marina |
| Landscape Features | Landscaped, Lawn Sprinkler |
| Sewer | Sanitary Sewer |
| Size Depth | 138 Ft ,6 In |
| Size Frontage | 38 Ft ,3 In |
| Size Irregular | 38.3 X 138.5 Ft |
| Size Total Text | 38.3 X 138.5 Ft |
| Zoning Description | Residential |
Rooms
| Level | Type | Length | Width | Dimensions |
|---|---|---|---|---|
| Second Level | Bedroom 2 | 5.5474 m | 3.5052 m | 5.5474 m x 3.5052 m |
| Second Level | Bedroom 3 | 4.1453 m | 3.5052 m | 4.1453 m x 3.5052 m |
| Second Level | Bathroom | 3.9319 m | 1.3411 m | 3.9319 m x 1.3411 m |
| Basement | Family Room | 9.6926 m | 6.6446 m | 9.6926 m x 6.6446 m |
| Basement | Office | 5.9436 m | 5.3035 m | 5.9436 m x 5.3035 m |
| Basement | Bathroom | 2.347 m | 1.7069 m | 2.347 m x 1.7069 m |
| Basement | Utility Room | 9.6926 m | 4.4501 m | 9.6926 m x 4.4501 m |
| Main Level | Kitchen | 6.096 m | 3.3223 m | 6.096 m x 3.3223 m |
| Main Level | Dining Room | 4.9682 m | 4.511 m | 4.9682 m x 4.511 m |
| Main Level | Living Room | 4.9682 m | 4.2367 m | 4.9682 m x 4.2367 m |
| Main Level | Den | 4.2977 m | 2.7767 m | 4.2977 m x 2.7767 m |
| Main Level | Primary Bedroom | 4.1148 m | 3.9014 m | 4.1148 m x 3.9014 m |
| Main Level | Bathroom | 2.7432 m | 2.6518 m | 2.7432 m x 2.6518 m |
| Main Level | Laundry Room | 2.7432 m | 1.4021 m | 2.7432 m x 1.4021 m |
Utilities
| Cable | Installed |
| Electricity | Installed |
| Sewer | Installed |
https://www.realtor.ca/real-estate/28563175/144-wycliffe-cove-tay-victoria-harbour-victoria-harbour

833 King Street
Midland, Ontario L4R 4L1
(705) 526-9366
(705) 526-7120
georgianbayproperties.com/
Contact Us
Contact us for more information

