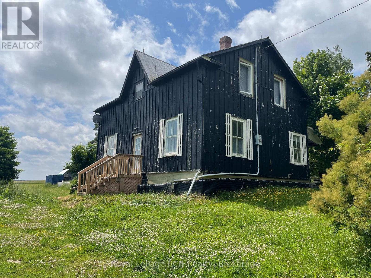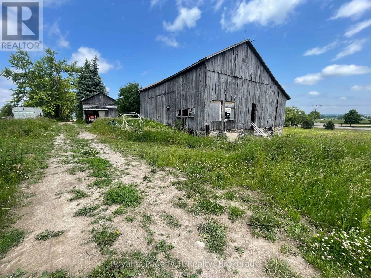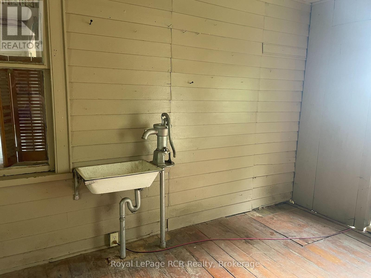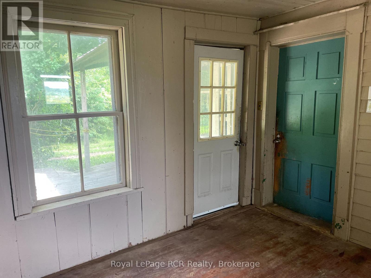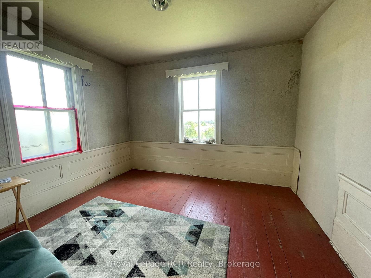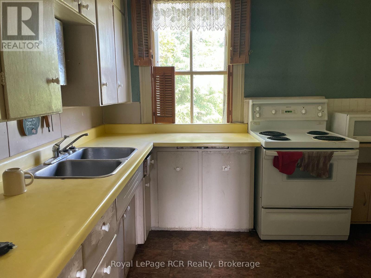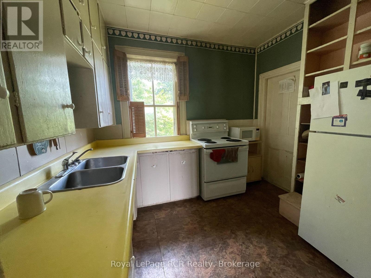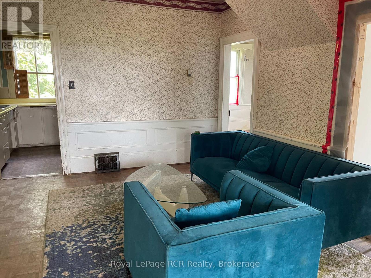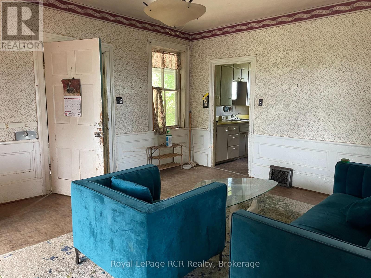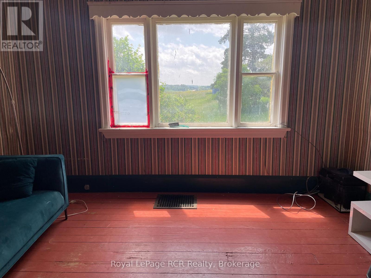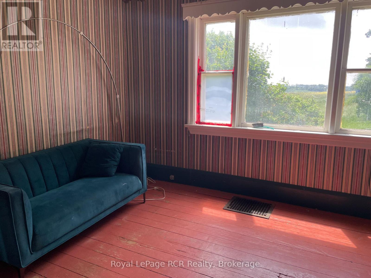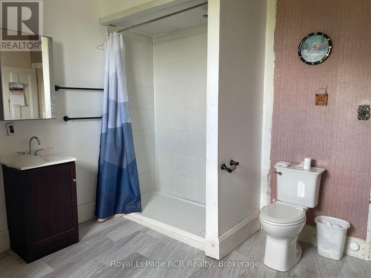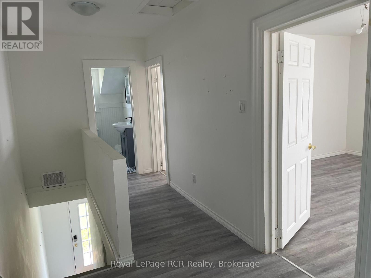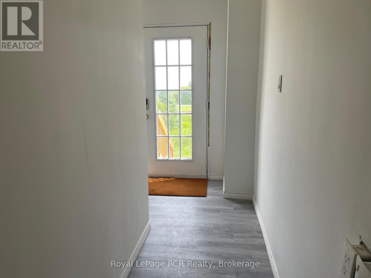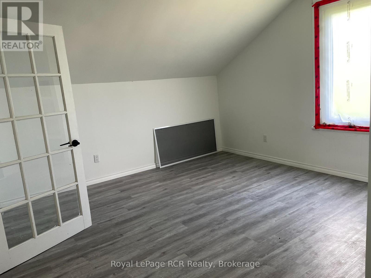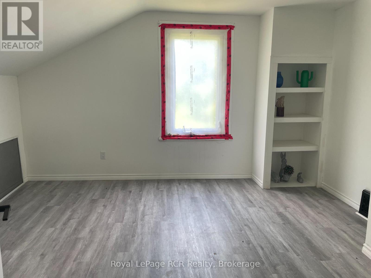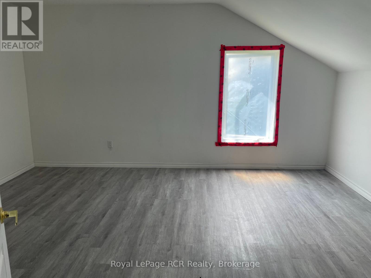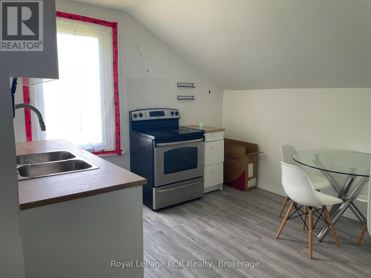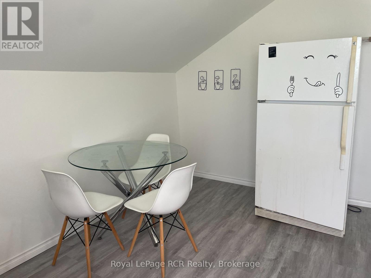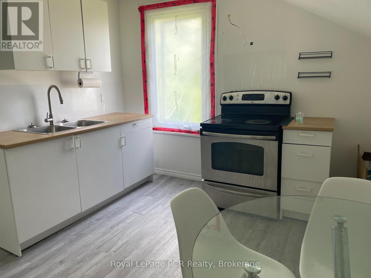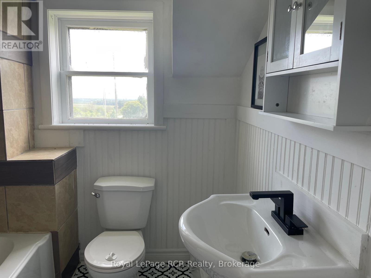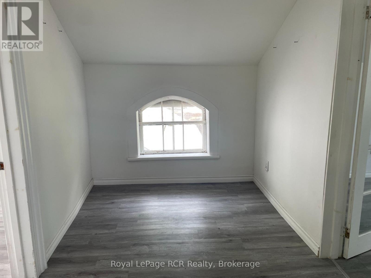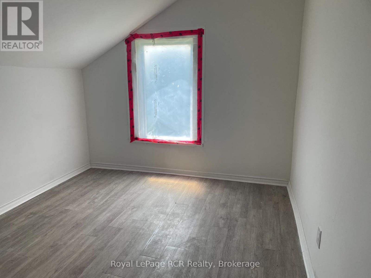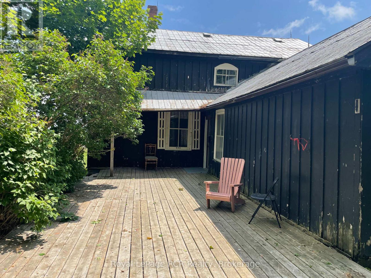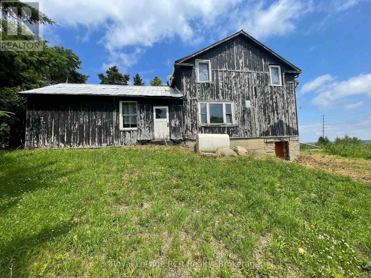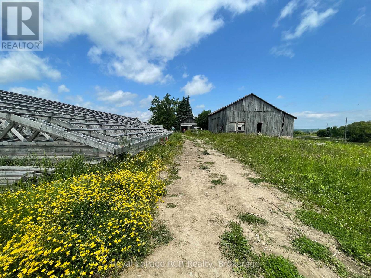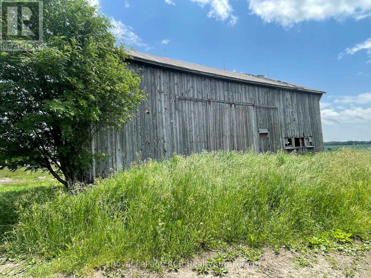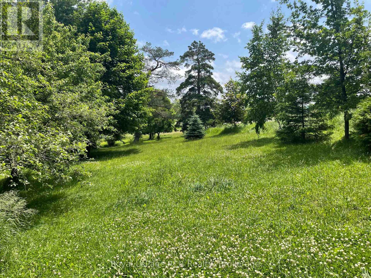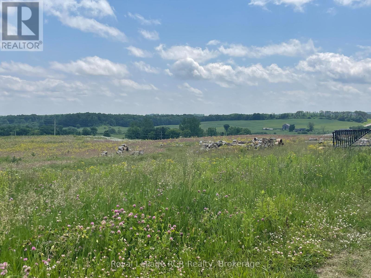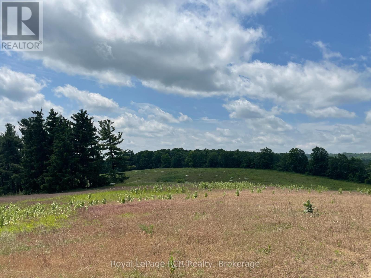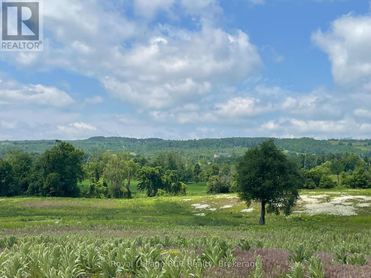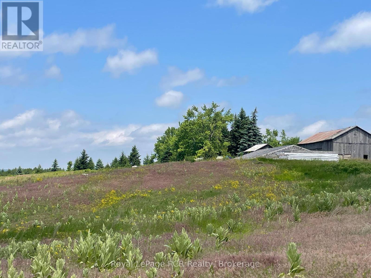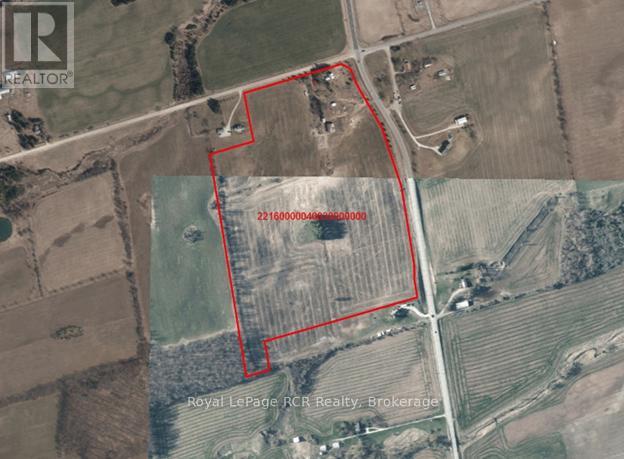828254 Mulmur Nottawasaga Townline Mulmur, Ontario L9V 0Y7
$899,000
50 acre corner property with approximately 40 acres open land and views for miles. The existing residence is approximately 1950 square feet with 3 bedrooms and 2 bathrooms. Some new improvements on the 2nd level include drywall, flooring, bathroom and kitchenette. The main level features a kitchen, dining, living room and den. Good sized mudroom and attached woodshed or workshop. Detached garage 16x26. There is a bank barn 40x56 and an older storage building. Prime location at the corner of Mulmur Nottawasaga Townline and Airport Road, just minutes from Creemore, Mansfield and Glencairn. (id:42776)
Property Details
| MLS® Number | X12270498 |
| Property Type | Single Family |
| Community Name | Rural Mulmur |
| Equipment Type | Water Heater - Electric, Water Heater |
| Features | Irregular Lot Size |
| Parking Space Total | 16 |
| Rental Equipment Type | Water Heater - Electric, Water Heater |
Building
| Bathroom Total | 2 |
| Bedrooms Above Ground | 3 |
| Bedrooms Total | 3 |
| Basement Features | Walk Out |
| Basement Type | Full |
| Construction Style Attachment | Detached |
| Cooling Type | None |
| Exterior Finish | Wood |
| Foundation Type | Stone |
| Heating Fuel | Oil |
| Heating Type | Forced Air |
| Stories Total | 2 |
| Size Interior | 1,500 - 2,000 Ft2 |
| Type | House |
| Utility Water | Drilled Well |
Parking
| Detached Garage | |
| Garage |
Land
| Acreage | Yes |
| Sewer | Septic System |
| Size Depth | 1722 Ft |
| Size Frontage | 701 Ft |
| Size Irregular | 701 X 1722 Ft |
| Size Total Text | 701 X 1722 Ft|50 - 100 Acres |
| Zoning Description | Countryside |
Rooms
| Level | Type | Length | Width | Dimensions |
|---|---|---|---|---|
| Second Level | Bedroom | 3.84 m | 4.22 m | 3.84 m x 4.22 m |
| Second Level | Other | 3.28 m | 3.81 m | 3.28 m x 3.81 m |
| Second Level | Bedroom | 3.86 m | 4.6 m | 3.86 m x 4.6 m |
| Second Level | Bedroom | 2.87 m | 3.86 m | 2.87 m x 3.86 m |
| Main Level | Mud Room | 3.58 m | 5.05 m | 3.58 m x 5.05 m |
| Main Level | Kitchen | 2.51 m | 3.05 m | 2.51 m x 3.05 m |
| Main Level | Living Room | 3.96 m | 4.72 m | 3.96 m x 4.72 m |
| Main Level | Dining Room | 2.64 m | 4.01 m | 2.64 m x 4.01 m |
| Main Level | Den | 3.4 m | 3.84 m | 3.4 m x 3.84 m |
Utilities
| Electricity | Installed |
https://www.realtor.ca/real-estate/28574764/828254-mulmur-nottawasaga-townline-mulmur-rural-mulmur

20 Toronto Rd
Flesherton, N0C 1E0
(519) 924-2950
(519) 924-3850

20 Toronto Rd
Flesherton, N0C 1E0
(519) 924-2950
(519) 924-3850
Contact Us
Contact us for more information

