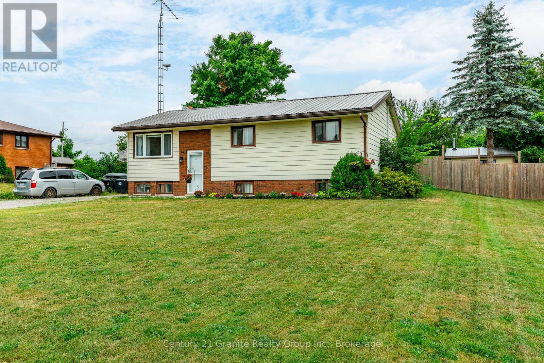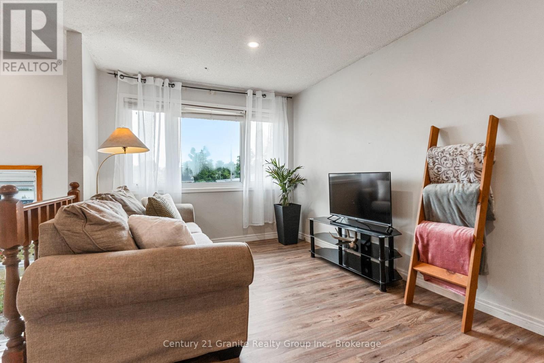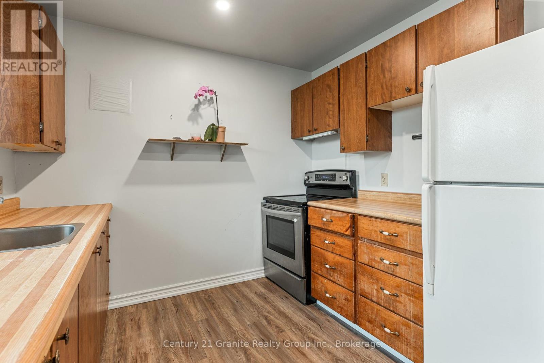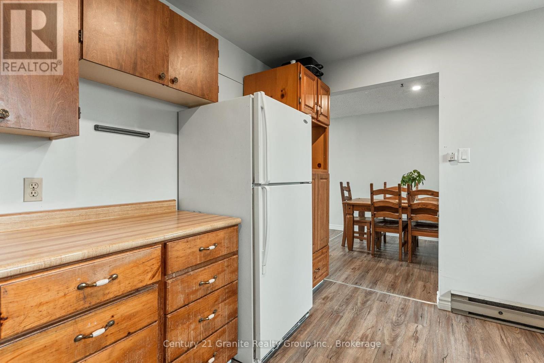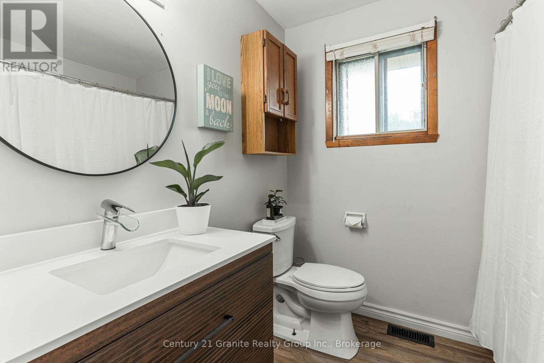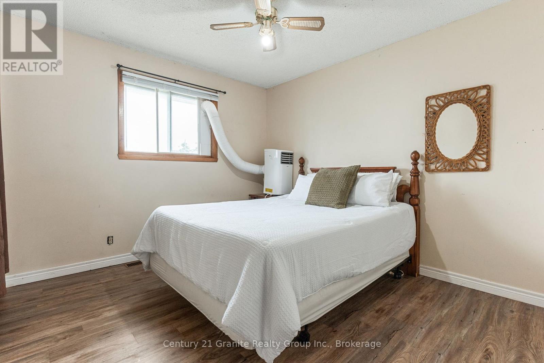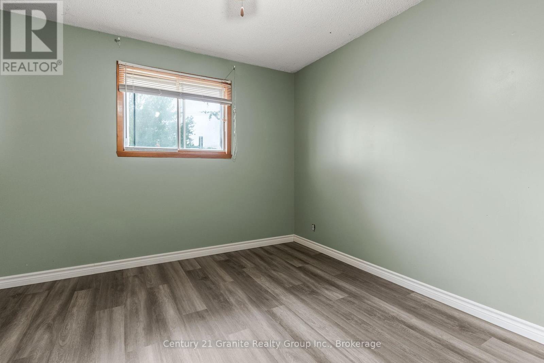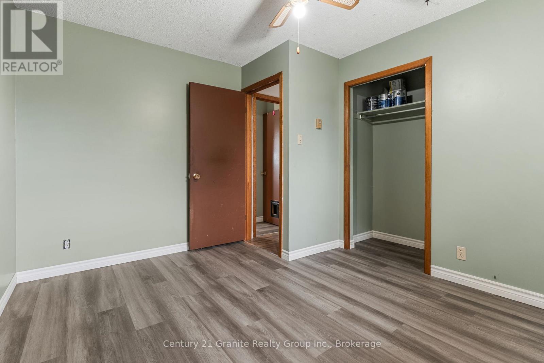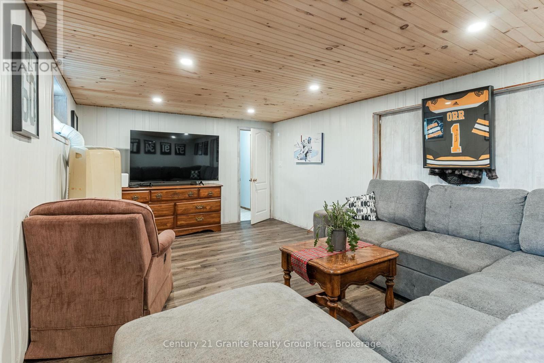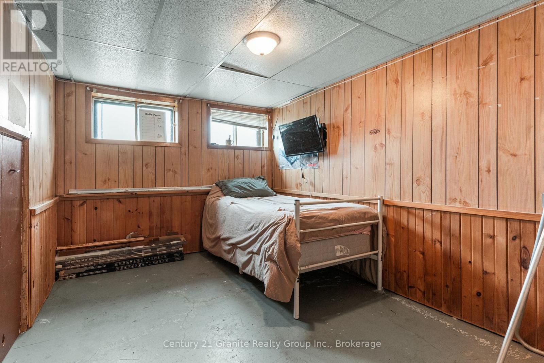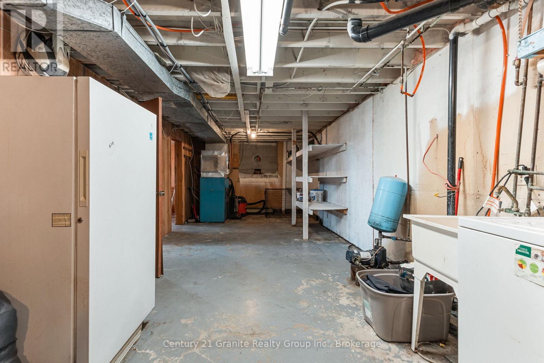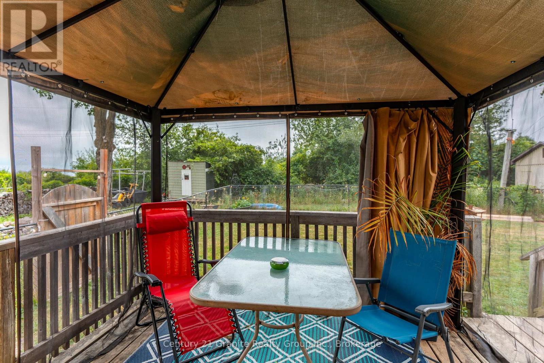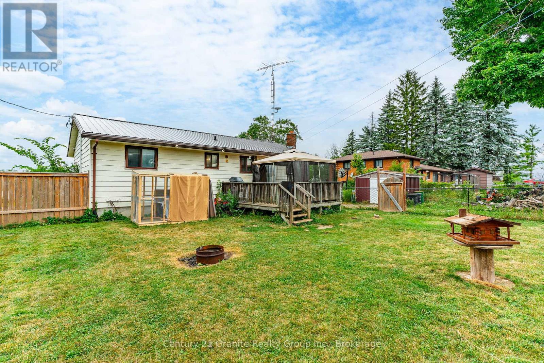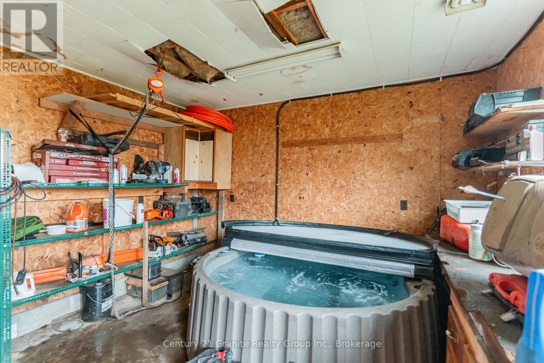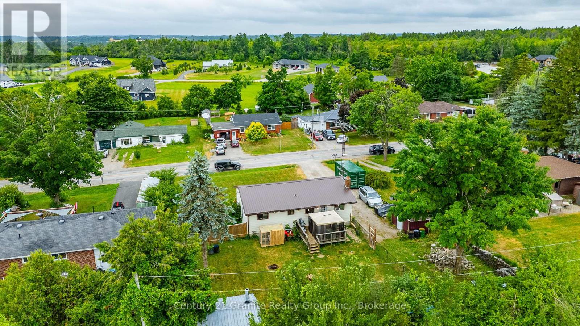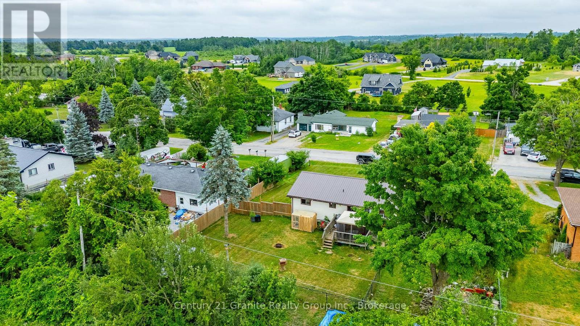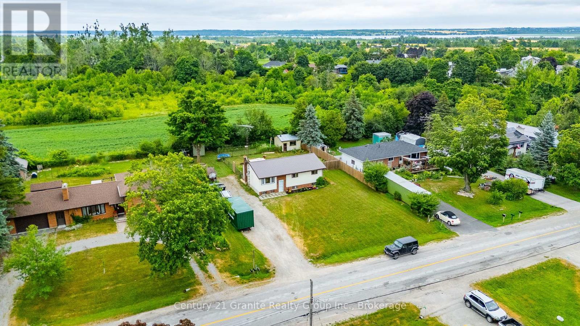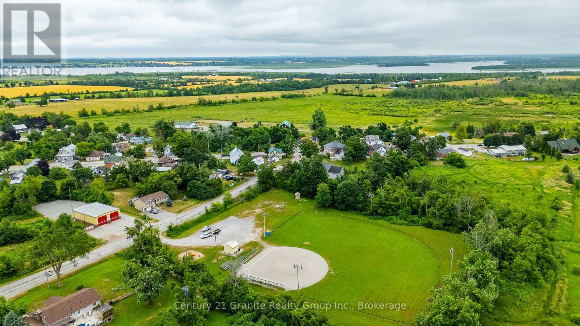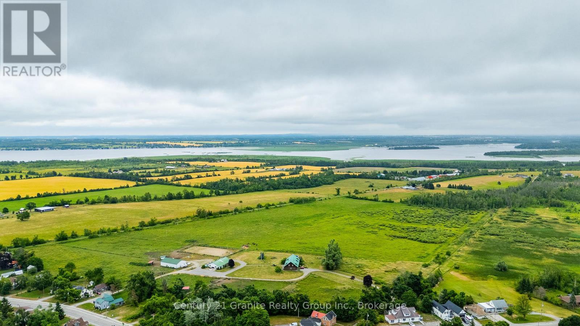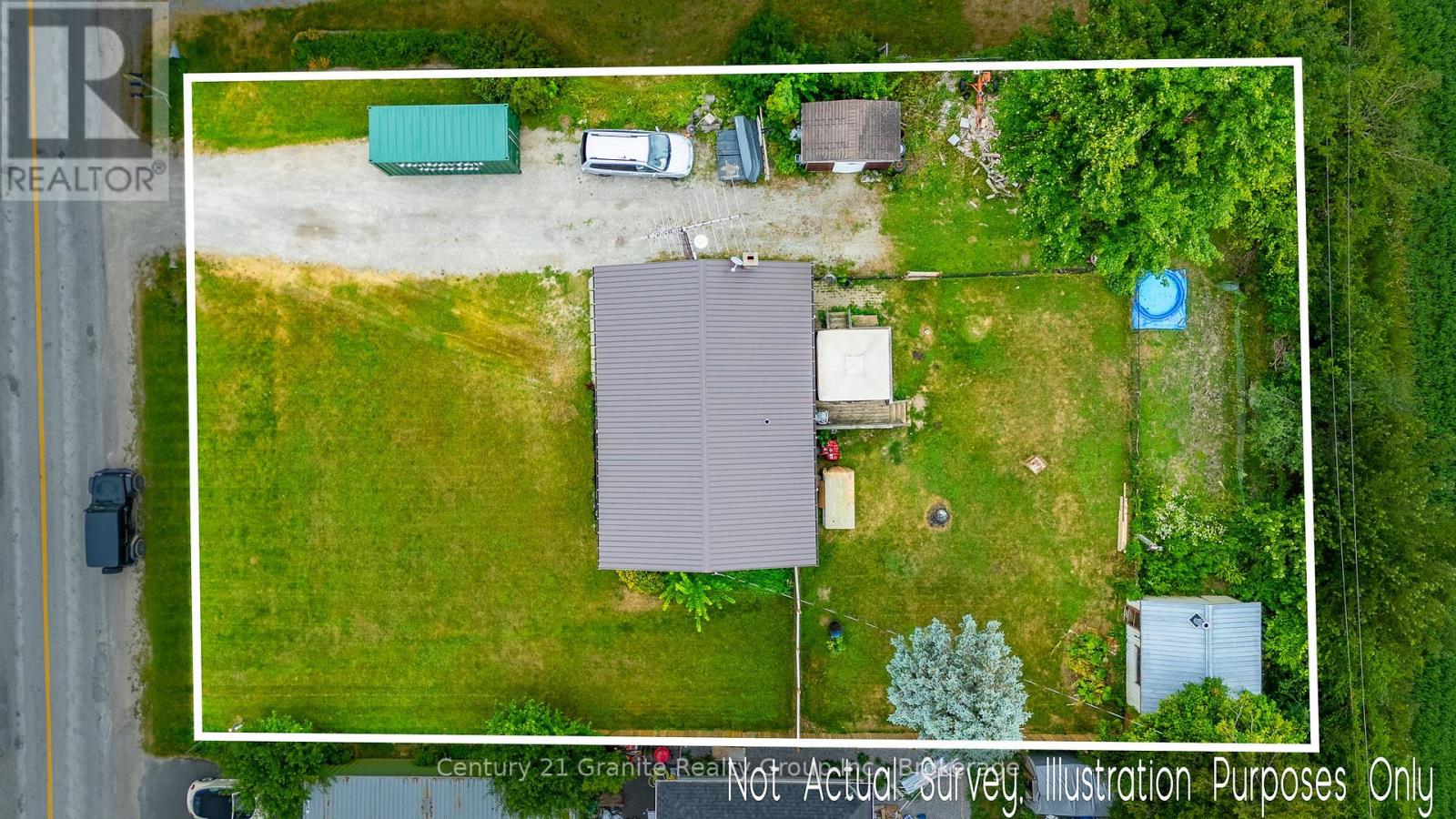32 Cameron Road Kawartha Lakes, Ontario K0M 1G0
$499,000
Affordable Country Living With Big Potential! Nestled in the quaint community of Cameron, this 4-bedroom home offers a wonderful opportunity to enjoy spacious country living at an affordable price. Set on a generous one-third acre lot, the property features a fully fenced backyard, ample parking, two storage sheds, and a relaxing hot tub. Inside, you'll discover a bright and functional layout with updates throughout, including pot lights and a beautifully renovated recreation room - perfect for extra living space, a playroom, or home office. The versatile den is ready for your personal vision, offering a great canvas to customize and make your own. The durable metal roof adds lasting value and peace of mind. Within a short walking distance to the local school and convenience store, and just minutes from the stunning Sturgeon Lake - offering endless opportunities for boating, fishing, and outdoor fun. Conveniently located only 10 minutes from Lindsay, this home combines affordability, functionality, and lifestyle in a charming rural setting - ready for you to make it your own! (id:42776)
Property Details
| MLS® Number | X12273029 |
| Property Type | Single Family |
| Community Name | Fenelon |
| Amenities Near By | Beach, Golf Nearby, Hospital, Park |
| Community Features | School Bus |
| Features | Irregular Lot Size, Flat Site, Dry, Level, Carpet Free, Sump Pump |
| Parking Space Total | 8 |
| Structure | Deck, Shed |
Building
| Bathroom Total | 1 |
| Bedrooms Above Ground | 4 |
| Bedrooms Total | 4 |
| Age | 31 To 50 Years |
| Appliances | Dryer, Stove, Washer, Refrigerator |
| Architectural Style | Raised Bungalow |
| Basement Development | Partially Finished |
| Basement Type | N/a (partially Finished) |
| Construction Style Attachment | Detached |
| Cooling Type | Window Air Conditioner |
| Exterior Finish | Aluminum Siding, Brick Facing |
| Fire Protection | Smoke Detectors |
| Foundation Type | Poured Concrete |
| Heating Fuel | Natural Gas |
| Heating Type | Forced Air |
| Stories Total | 1 |
| Size Interior | 700 - 1,100 Ft2 |
| Type | House |
| Utility Water | Drilled Well |
Parking
| No Garage |
Land
| Acreage | No |
| Land Amenities | Beach, Golf Nearby, Hospital, Park |
| Sewer | Septic System |
| Size Depth | 146 Ft ,7 In |
| Size Frontage | 104 Ft ,4 In |
| Size Irregular | 104.4 X 146.6 Ft |
| Size Total Text | 104.4 X 146.6 Ft|under 1/2 Acre |
Rooms
| Level | Type | Length | Width | Dimensions |
|---|---|---|---|---|
| Lower Level | Recreational, Games Room | 6.78 m | 3.56 m | 6.78 m x 3.56 m |
| Lower Level | Bedroom 4 | 2.69 m | 3.56 m | 2.69 m x 3.56 m |
| Lower Level | Utility Room | 2.03 m | 3.23 m | 2.03 m x 3.23 m |
| Main Level | Living Room | 3.96 m | 2.67 m | 3.96 m x 2.67 m |
| Main Level | Dining Room | 2.67 m | 2.79 m | 2.67 m x 2.79 m |
| Main Level | Kitchen | 2.79 m | 3.48 m | 2.79 m x 3.48 m |
| Main Level | Bathroom | 2.31 m | 2.87 m | 2.31 m x 2.87 m |
| Main Level | Primary Bedroom | 3.78 m | 3.18 m | 3.78 m x 3.18 m |
| Main Level | Bedroom 2 | 3.05 m | 3.4 m | 3.05 m x 3.4 m |
| Main Level | Bedroom 3 | 3.4 m | 3.43 m | 3.4 m x 3.43 m |
Utilities
| Cable | Installed |
| Electricity | Installed |
https://www.realtor.ca/real-estate/28580261/32-cameron-road-kawartha-lakes-fenelon-fenelon
191 Highland Street, Unit 202
Haliburton, Ontario K0M 1S0
(705) 457-2128
www.century21granite.com/
Contact Us
Contact us for more information


