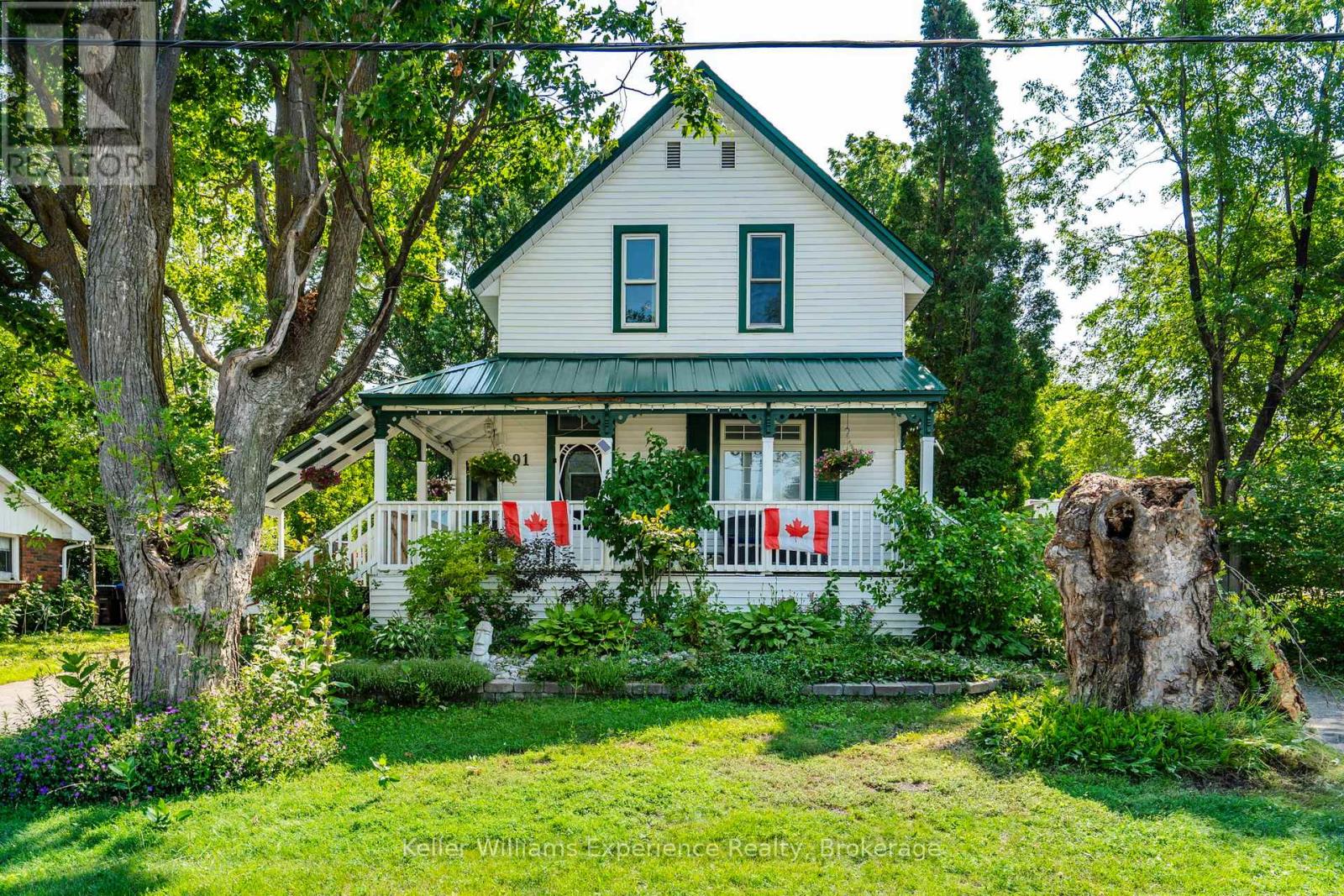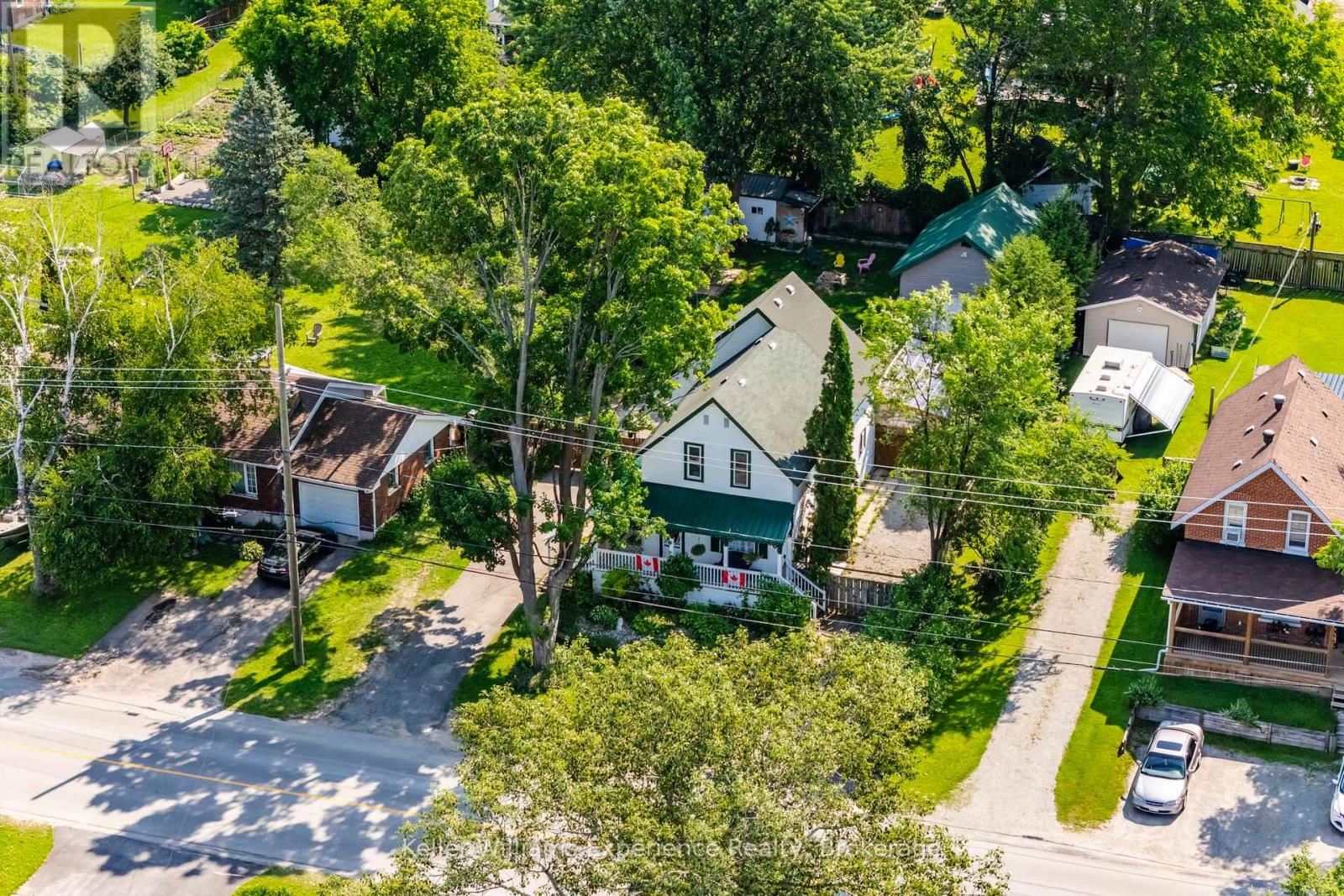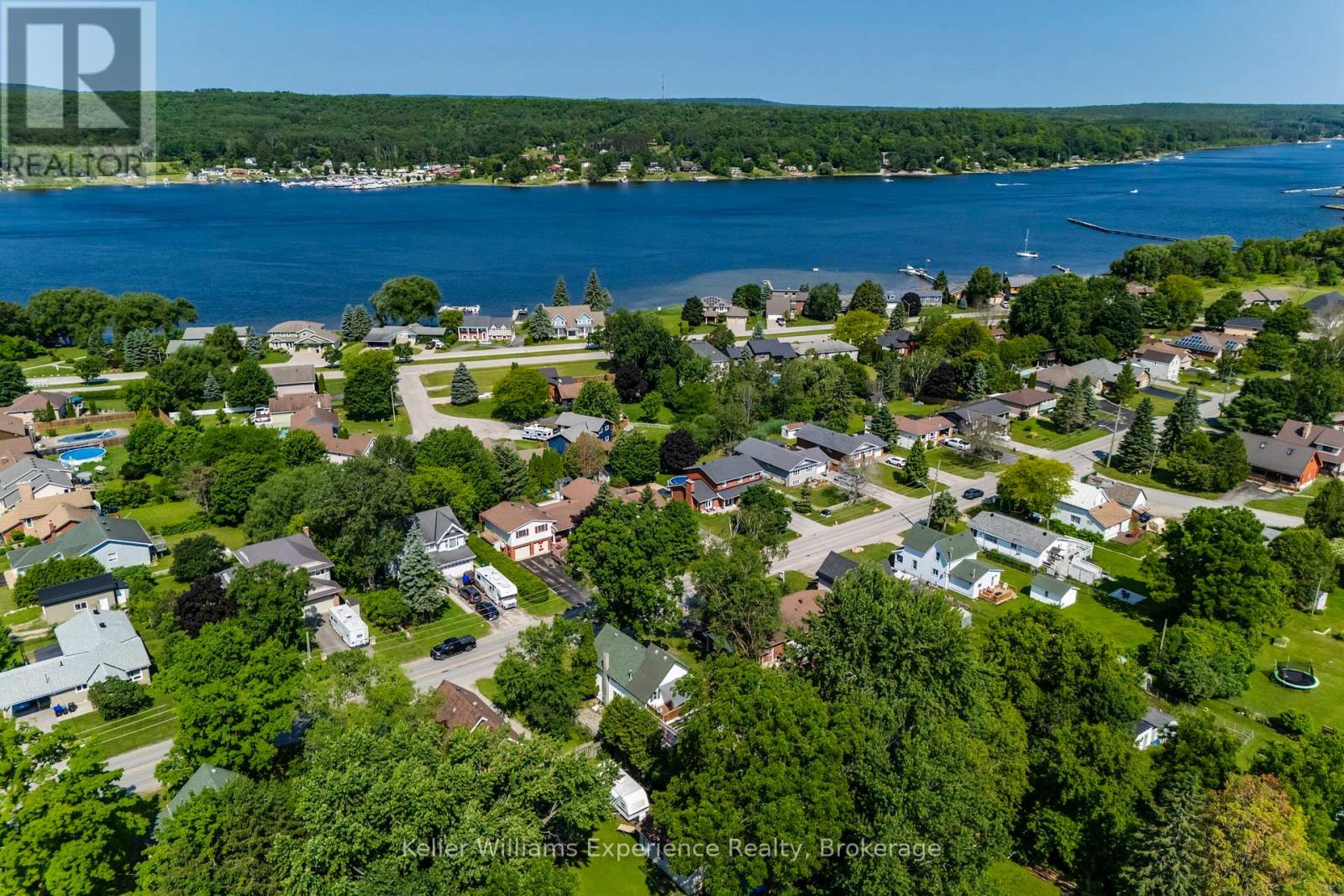91 Fox Street Penetanguishene, Ontario L9M 1C8
$649,900
Welcome to 91 Fox Street in Penetanguishene! This charming and fully updated 3-bedroom, 2-bath home sits on a spacious 69 x 145 ft in-town lot, just steps from Georgian Bay. Inside, you'll find a renovated eat-in kitchen and updated bathrooms with heated floors, a formal dining room, and a generous upper level featuring three large bedrooms, including a primary suite with ensuite and walkout to a private 10x25 ft balcony. The fully fenced backyard is ideal for relaxing or entertaining, complete with a River Jet swim spa, Large covered deck area, and a cozy she-shed with woodstove. The detached 22x26 ft garage is insulated, gas-heated, and wired with hydro, perfect for storage, projects, or a workshop. Two driveways offer ample parking. Appliances included: 1-year-old washer and dryer, 4-year-old fridge, induction stove, and dishwasher. Enjoy a beautiful wrap-around porch, quick closing availability, and close proximity to parks, schools, CNCC, Waypoint, and downtown amenities. A turnkey home with lifestyle extras, don't miss this one. Book your showing today! (id:42776)
Property Details
| MLS® Number | S12275534 |
| Property Type | Single Family |
| Community Name | Penetanguishene |
| Amenities Near By | Beach, Park, Marina, Public Transit, Schools |
| Parking Space Total | 8 |
| Pool Type | Above Ground Pool |
| Structure | Shed |
Building
| Bathroom Total | 2 |
| Bedrooms Above Ground | 3 |
| Bedrooms Total | 3 |
| Amenities | Fireplace(s) |
| Appliances | Water Heater, Dishwasher, Dryer, Stove, Washer, Refrigerator |
| Basement Development | Partially Finished |
| Basement Type | Full (partially Finished) |
| Construction Style Attachment | Detached |
| Cooling Type | Wall Unit |
| Exterior Finish | Vinyl Siding |
| Fireplace Present | Yes |
| Foundation Type | Concrete, Stone |
| Heating Fuel | Natural Gas |
| Heating Type | Forced Air |
| Stories Total | 2 |
| Size Interior | 1,500 - 2,000 Ft2 |
| Type | House |
| Utility Water | Municipal Water |
Parking
| Detached Garage | |
| Garage |
Land
| Acreage | No |
| Land Amenities | Beach, Park, Marina, Public Transit, Schools |
| Sewer | Sanitary Sewer |
| Size Depth | 145 Ft |
| Size Frontage | 69 Ft |
| Size Irregular | 69 X 145 Ft |
| Size Total Text | 69 X 145 Ft |
| Zoning Description | R1 |
Rooms
| Level | Type | Length | Width | Dimensions |
|---|---|---|---|---|
| Second Level | Primary Bedroom | 5.01 m | 3.52 m | 5.01 m x 3.52 m |
| Second Level | Bathroom | 2.16 m | 3.52 m | 2.16 m x 3.52 m |
| Second Level | Bedroom 2 | 3.6 m | 3.42 m | 3.6 m x 3.42 m |
| Second Level | Bedroom 3 | 5.56 m | 3.36 m | 5.56 m x 3.36 m |
| Main Level | Mud Room | 1.51 m | 4.51 m | 1.51 m x 4.51 m |
| Main Level | Kitchen | 5.23 m | 3.52 m | 5.23 m x 3.52 m |
| Main Level | Bathroom | 1.94 m | 3.51 m | 1.94 m x 3.51 m |
| Main Level | Dining Room | 4.65 m | 3.85 m | 4.65 m x 3.85 m |
| Main Level | Living Room | 5.66 m | 3.83 m | 5.66 m x 3.83 m |
Utilities
| Cable | Installed |
| Electricity | Installed |
| Sewer | Installed |
https://www.realtor.ca/real-estate/28585635/91-fox-street-penetanguishene-penetanguishene
255 King Street
Midland, Ontario L4R 3M4
(705) 720-2200
(705) 733-2200
www.kwexperience.ca/
255 King Street
Midland, Ontario L4R 3M4
(705) 720-2200
(705) 733-2200
www.kwexperience.ca/
Contact Us
Contact us for more information




















