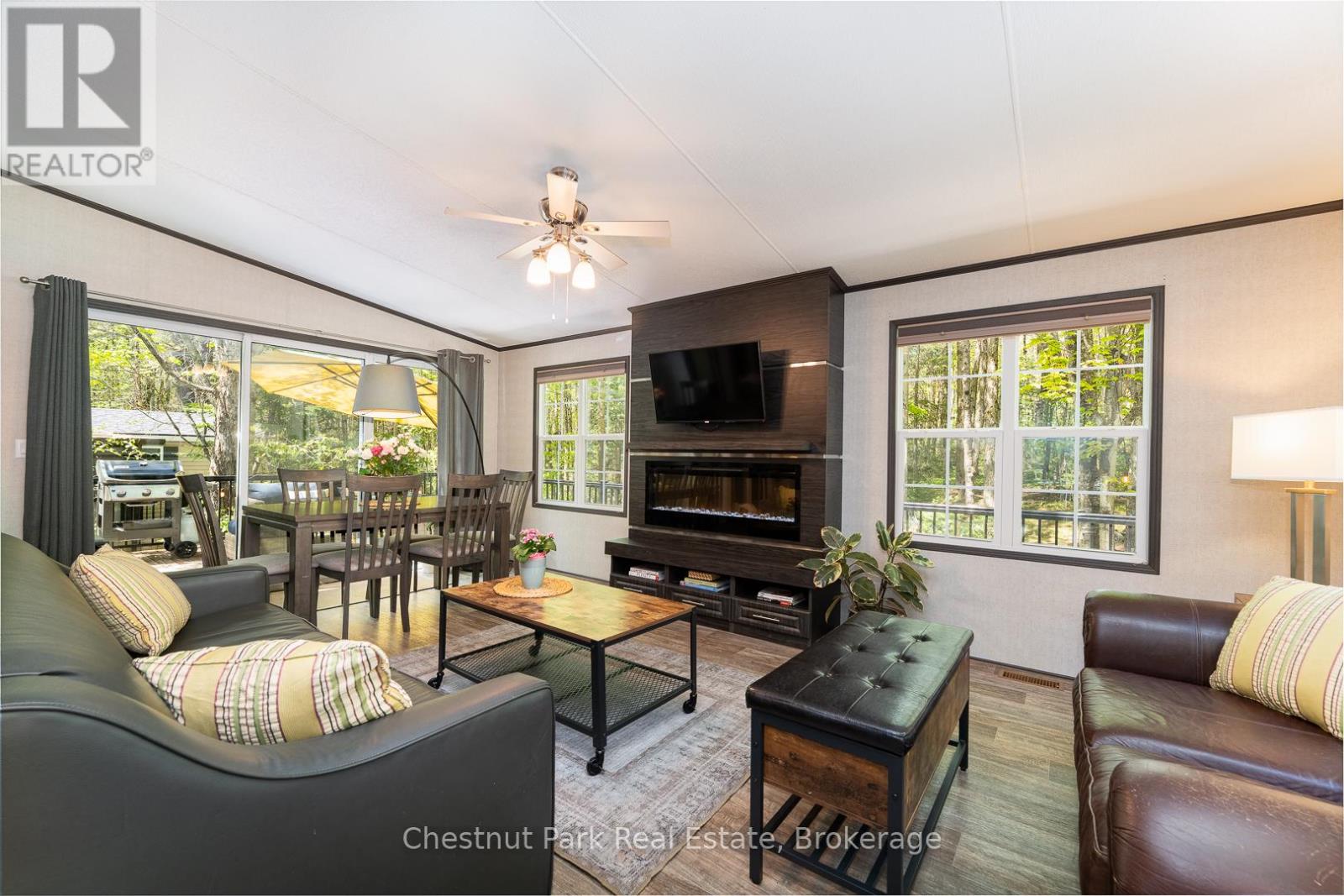808 - 1047 Bonnie Lake Camp Road Bracebridge, Ontario P1L 1W9
$144,500
Beautiful 3 Bedroom, 2 Bathroom Northlander Willow Cottage (2018) Bonnie Lake Resort, Muskoka Turnkey seasonal cottage for sale in the quiet, family-friendly Bonnie Lake Resort just north of Bracebridge in scenic Muskoka. This fully furnished 2018 Northlander Willow Cottage features 3 bedrooms, 2 full bathrooms, and a bright, open-concept layout ideal for families, retirees, or working professionals looking for a peaceful seasonal retreat. Located on a rare, oversized private lot, this cottage boasts a very large backyard and a well-maintained perennial garden truly one of the most secluded and unique lots in the resort. Resort Amenities:1,100 acres of forest with hiking trails, Spring-fed lake with beach and stunning views. Free use of kayaks, paddleboards, and canoes. Kids Club, playground, sports court, dog park, rec room and jumping pillow. Laundry facilities on-site. Full resort maintenance and sewage included in fees. Optional rental program available through resort. (id:42776)
Property Details
| MLS® Number | X12279175 |
| Property Type | Single Family |
| Community Name | Macaulay |
| Amenities Near By | Beach |
| Community Features | Fishing, Community Centre |
| Easement | Other, None |
| Features | Cul-de-sac, Wooded Area, Open Space, Flat Site, Lighting, Dry, Level, Carpet Free |
| Parking Space Total | 3 |
| Structure | Patio(s) |
| Water Front Type | Waterfront |
Building
| Bathroom Total | 2 |
| Bedrooms Above Ground | 3 |
| Bedrooms Total | 3 |
| Age | 6 To 15 Years |
| Amenities | Fireplace(s), Separate Heating Controls, Security/concierge |
| Appliances | Water Heater |
| Architectural Style | Bungalow |
| Construction Style Other | Seasonal |
| Cooling Type | Central Air Conditioning |
| Exterior Finish | Vinyl Siding |
| Fire Protection | Controlled Entry, Smoke Detectors |
| Fireplace Present | Yes |
| Fireplace Total | 1 |
| Heating Fuel | Natural Gas |
| Heating Type | Forced Air |
| Stories Total | 1 |
| Size Interior | 700 - 1,100 Ft2 |
| Type | Mobile Home |
| Utility Water | Municipal Water |
Parking
| No Garage |
Land
| Acreage | No |
| Land Amenities | Beach |
| Landscape Features | Landscaped |
| Sewer | Septic System |
| Surface Water | Lake/pond |
| Zoning Description | Mhp |
Rooms
| Level | Type | Length | Width | Dimensions |
|---|---|---|---|---|
| Main Level | Kitchen | 5.7 m | 2.1 m | 5.7 m x 2.1 m |
| Main Level | Living Room | 6 m | 3.6 m | 6 m x 3.6 m |
| Main Level | Primary Bedroom | 3 m | 3.5 m | 3 m x 3.5 m |
| Main Level | Bedroom 2 | 2 m | 1.8 m | 2 m x 1.8 m |
| Main Level | Bedroom 3 | 2 m | 1.8 m | 2 m x 1.8 m |
| Main Level | Bathroom | Measurements not available | ||
| Main Level | Bathroom | Measurements not available |
Utilities
| Electricity | Installed |
| Electricity Connected | Connected |
| Cable | Available |
| Telephone | Nearby |

110 Medora St.
Port Carling, Ontario P0B 1J0
(705) 765-6878
(705) 765-7330
www.chestnutpark.com/
Contact Us
Contact us for more information









































