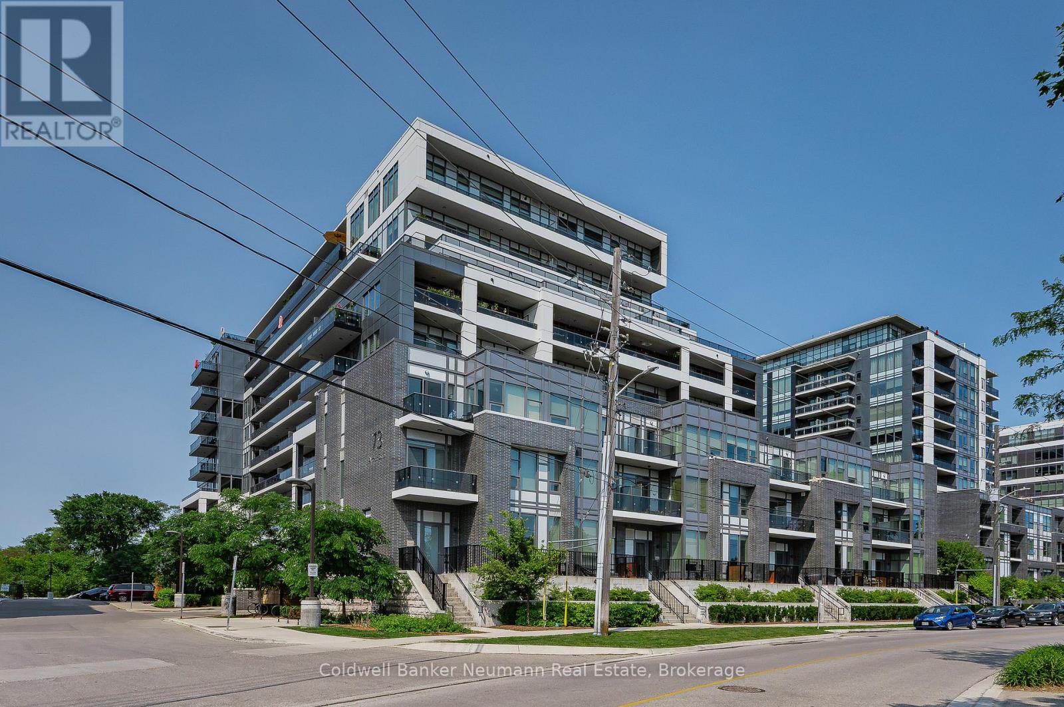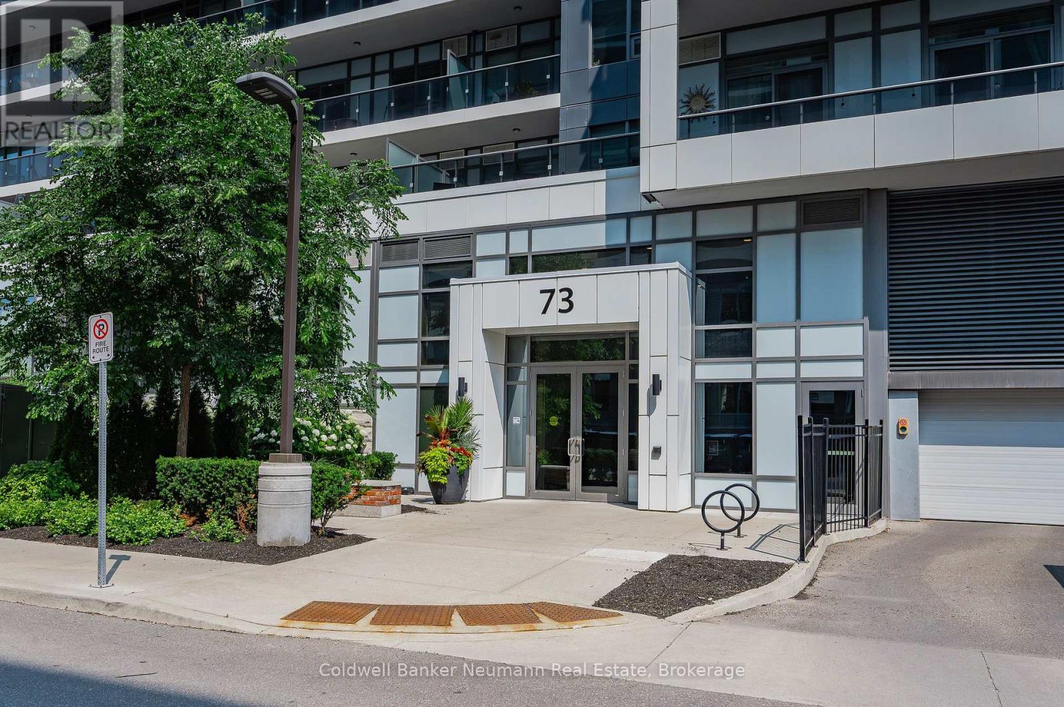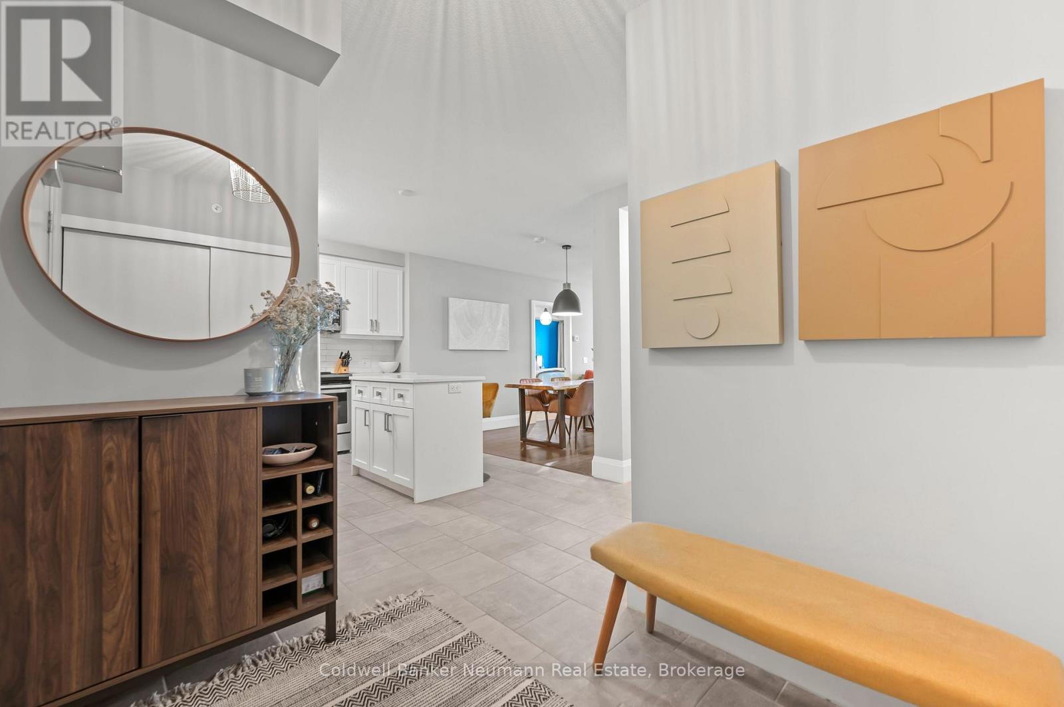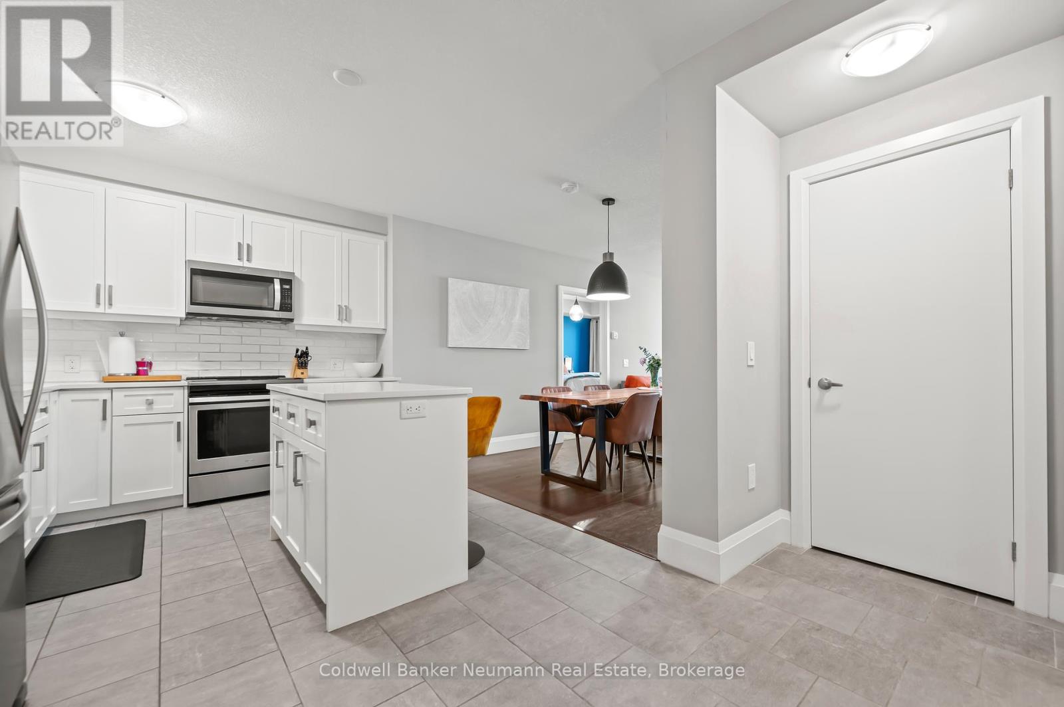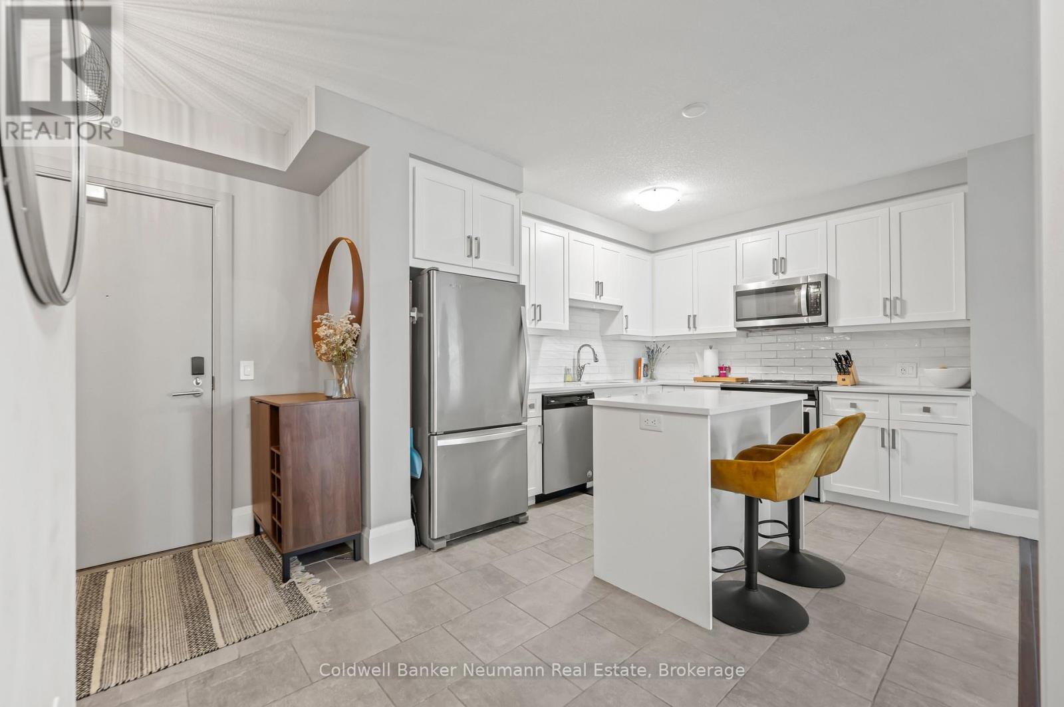612 - 73 Arthur Street Guelph, Ontario N1E 0S6
$695,000Maintenance,
$632.82 Monthly
Maintenance,
$632.82 MonthlyWelcome to The Metalworks! Where urban living meets historic charm in the heart of downtown Guelph. This stunning 2-bedroom, 2-bathroom condo offers a bright and open layout, perfect for both relaxing and entertaining. The modern kitchen features sleek cabinetry, stainless steel appliances, and a large island with seating. The spacious living area opens to a spacious private balcony with views of the landscaped courtyard. The primary suite includes a walk-in closet and a luxurious 3-piece ensuite, while the second bedroom is ideal for guests, a home office, or additional living space. Enjoy the convenience of in-suite laundry and underground parking. Metalworks residents enjoy access to top-tier amenities including a gym, speakeasy-style lounge, pet spa, guest suite, and a beautifully maintained riverside trail system just steps from your door. All of this within walking distance to GO transit, restaurants, shops, and Guelphs vibrant downtown core. Contact today for more info! (id:42776)
Property Details
| MLS® Number | X12278809 |
| Property Type | Single Family |
| Community Name | Downtown |
| Community Features | Pet Restrictions |
| Features | Balcony, In Suite Laundry |
| Parking Space Total | 1 |
Building
| Bathroom Total | 2 |
| Bedrooms Above Ground | 2 |
| Bedrooms Total | 2 |
| Amenities | Storage - Locker |
| Appliances | Dryer, Stove, Washer, Refrigerator |
| Cooling Type | Central Air Conditioning |
| Exterior Finish | Brick |
| Heating Type | Forced Air |
| Size Interior | 1,000 - 1,199 Ft2 |
| Type | Apartment |
Parking
| Underground | |
| Garage |
Land
| Acreage | No |
Rooms
| Level | Type | Length | Width | Dimensions |
|---|---|---|---|---|
| Main Level | Bathroom | 2.5 m | 2.59 m | 2.5 m x 2.59 m |
| Main Level | Bathroom | 1.91 m | 3.07 m | 1.91 m x 3.07 m |
| Main Level | Bedroom | 3.03 m | 4.55 m | 3.03 m x 4.55 m |
| Main Level | Dining Room | 2.94 m | 2.01 m | 2.94 m x 2.01 m |
| Main Level | Foyer | 2.37 m | 1.89 m | 2.37 m x 1.89 m |
| Main Level | Kitchen | 3.71 m | 3.12 m | 3.71 m x 3.12 m |
| Main Level | Living Room | 3.18 m | 4.59 m | 3.18 m x 4.59 m |
| Main Level | Primary Bedroom | 3.24 m | 6.65 m | 3.24 m x 6.65 m |
https://www.realtor.ca/real-estate/28592329/612-73-arthur-street-guelph-downtown-downtown

824 Gordon Street
Guelph, Ontario N1G 1Y7
(519) 821-3600
(519) 821-3660
www.cbn.on.ca/
Contact Us
Contact us for more information

