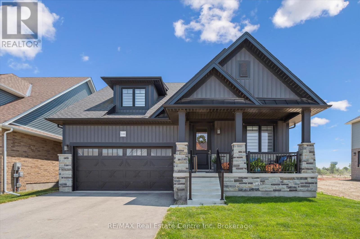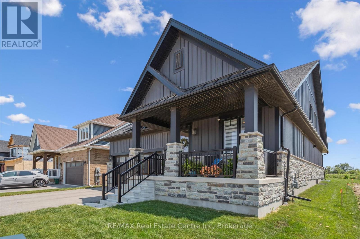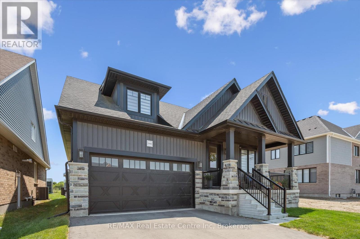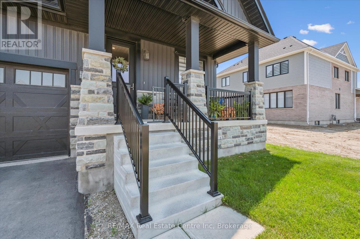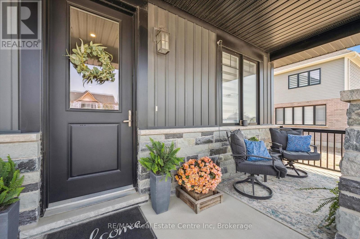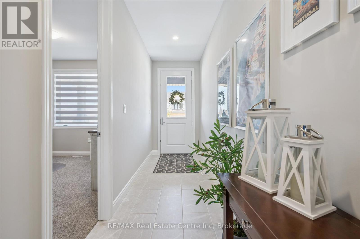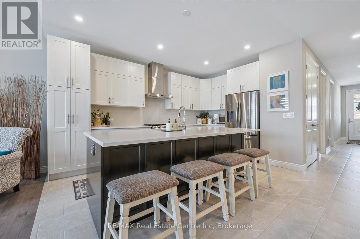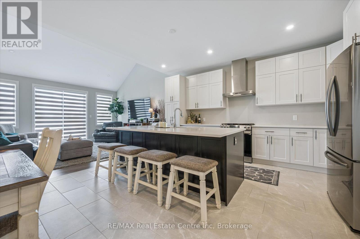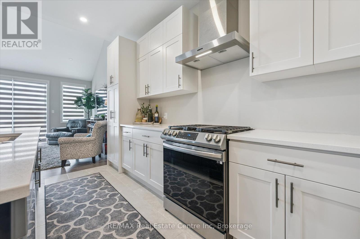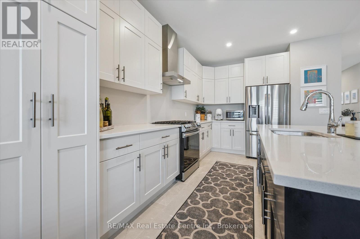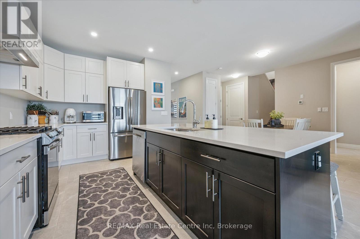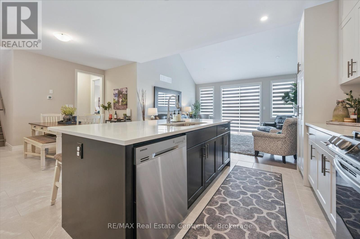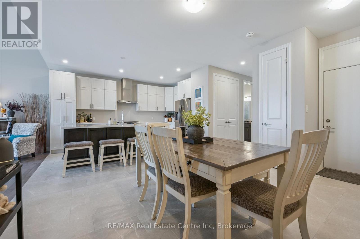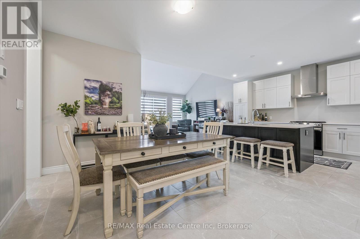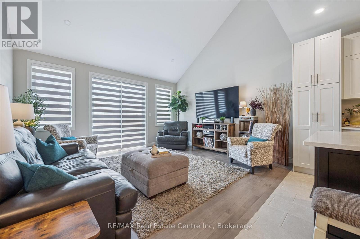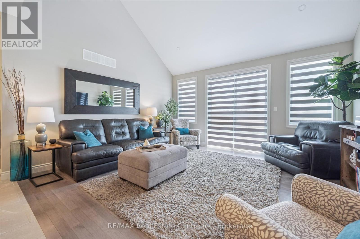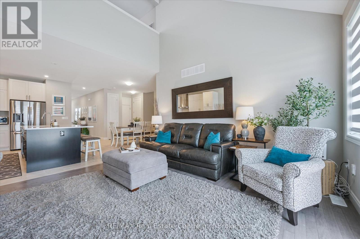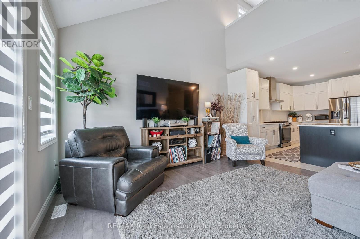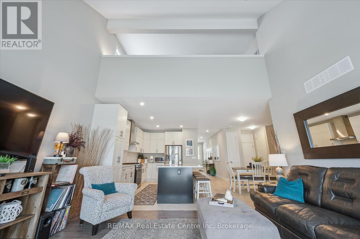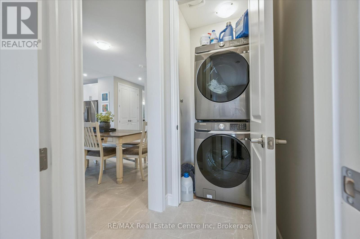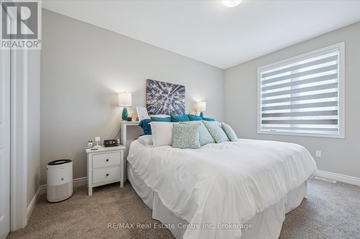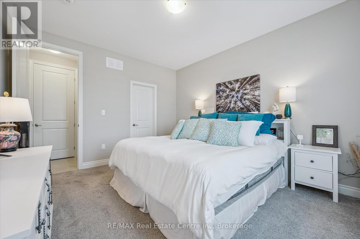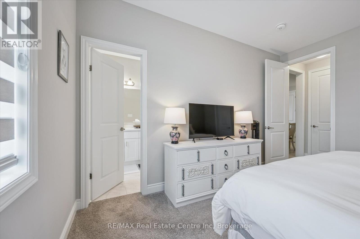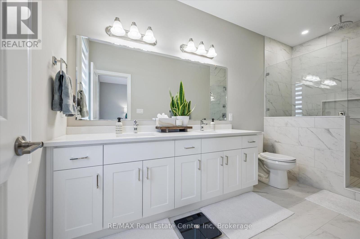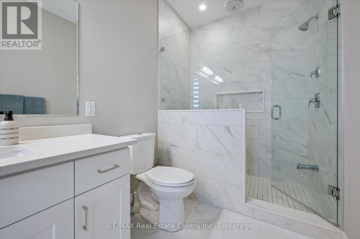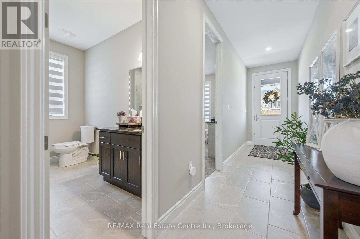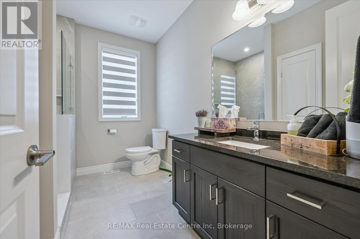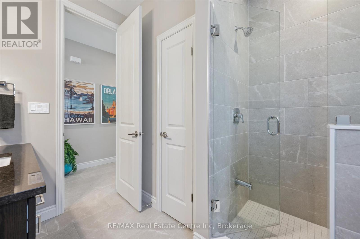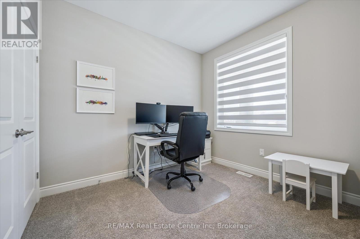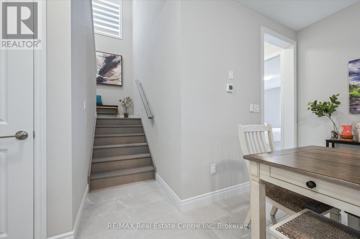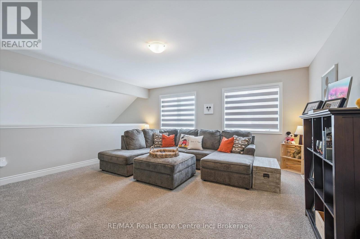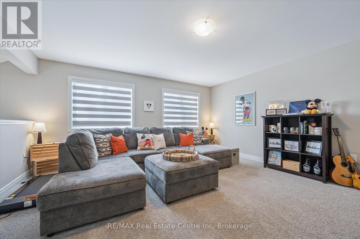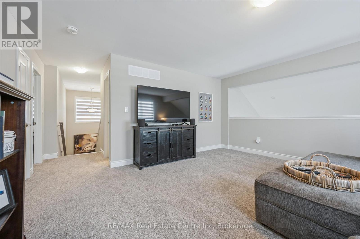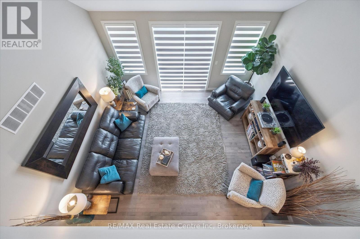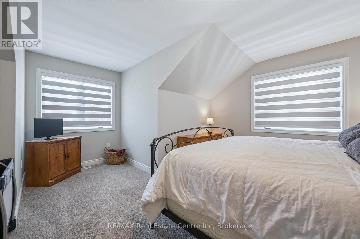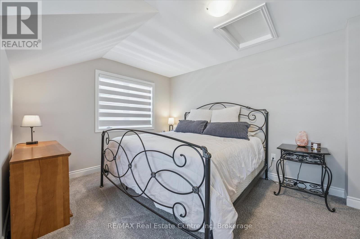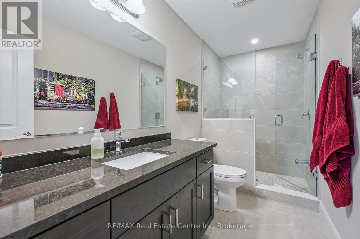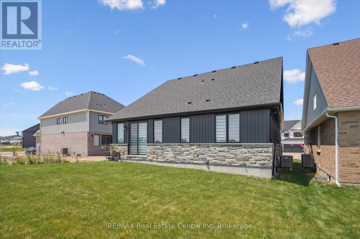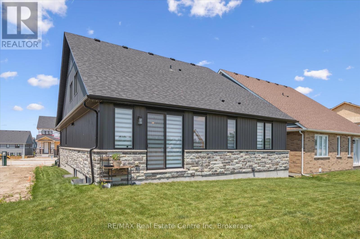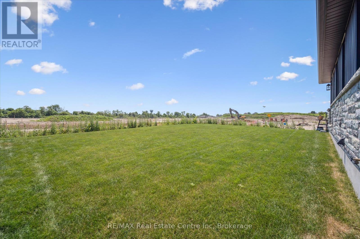144 Haylock Avenue Centre Wellington, Ontario N0B 1S0
$1,199,900
Exceptional Granite Built Bungaloft in South Elora. This stunning 3 bedroom, 3 bath bungaloft walking distance to downtown Elora, schools, shopping etc., is sure to wow. Large covered front porch, open concept, main floor master, two main floor bedrooms both with their own bathroom, main floor laundry, open living room with cathedral ceilings and walk out to rear yard. Gorgeous chef's kitchen with quartz island and countertops, stainless appliances including french door refrigerator, gas stove and range hood, and bright abundant cabinetry. Upstairs to a private in law or adult children or guest retreat...with large bedroom, private washroom and den overlooking the main floor living room space. The massive basement is unfinished, however oversized windows and compact functional utility space allow for an easy finish for this bright bonus space. (id:42776)
Open House
This property has open houses!
1:00 pm
Ends at:3:00 pm
Property Details
| MLS® Number | X12278571 |
| Property Type | Single Family |
| Community Name | Elora/Salem |
| Amenities Near By | Schools, Place Of Worship |
| Equipment Type | Water Heater - Tankless |
| Features | Level Lot, Irregular Lot Size |
| Parking Space Total | 4 |
| Rental Equipment Type | Water Heater - Tankless |
| Structure | Porch |
Building
| Bathroom Total | 3 |
| Bedrooms Above Ground | 3 |
| Bedrooms Total | 3 |
| Age | 0 To 5 Years |
| Appliances | Garage Door Opener Remote(s), Water Heater - Tankless, Water Softener, Blinds, Window Coverings |
| Basement Development | Unfinished |
| Basement Type | Full (unfinished) |
| Construction Style Attachment | Detached |
| Cooling Type | Central Air Conditioning, Air Exchanger |
| Exterior Finish | Stone, Vinyl Siding |
| Foundation Type | Poured Concrete |
| Heating Fuel | Natural Gas |
| Heating Type | Forced Air |
| Stories Total | 2 |
| Size Interior | 2,000 - 2,500 Ft2 |
| Type | House |
| Utility Water | Municipal Water |
Parking
| Attached Garage | |
| Garage |
Land
| Acreage | No |
| Land Amenities | Schools, Place Of Worship |
| Landscape Features | Landscaped |
| Sewer | Sanitary Sewer |
| Size Depth | 109 Ft |
| Size Frontage | 44 Ft |
| Size Irregular | 44 X 109 Ft |
| Size Total Text | 44 X 109 Ft |
| Zoning Description | R1c.58.11 |
Rooms
| Level | Type | Length | Width | Dimensions |
|---|---|---|---|---|
| Second Level | Bedroom 3 | 5.06 m | 4.97 m | 5.06 m x 4.97 m |
| Second Level | Bathroom | Measurements not available | ||
| Second Level | Family Room | 6.92 m | 4.96 m | 6.92 m x 4.96 m |
| Main Level | Kitchen | 3.32 m | 4.75 m | 3.32 m x 4.75 m |
| Main Level | Dining Room | 4.62 m | 4.87 m | 4.62 m x 4.87 m |
| Main Level | Living Room | 4.9 m | 4.42 m | 4.9 m x 4.42 m |
| Main Level | Primary Bedroom | 3.66 m | 4.31 m | 3.66 m x 4.31 m |
| Main Level | Bathroom | Measurements not available | ||
| Main Level | Bedroom 2 | 3.85 m | 3.21 m | 3.85 m x 3.21 m |
| Main Level | Bathroom | Measurements not available |

238 Speedvale Avenue, Unit B
Guelph, Ontario N1H 1C4
(519) 836-6365
(519) 836-7975
www.remaxcentre.ca/
Contact Us
Contact us for more information

