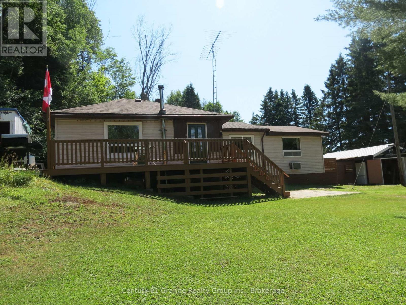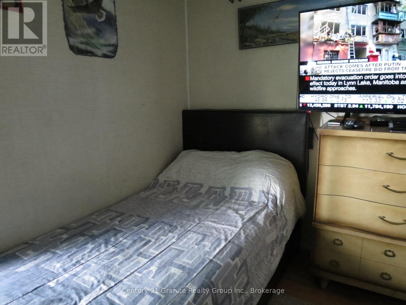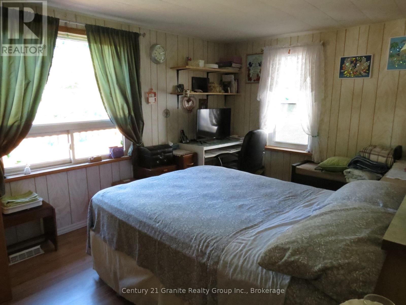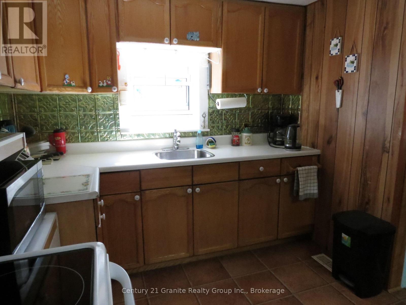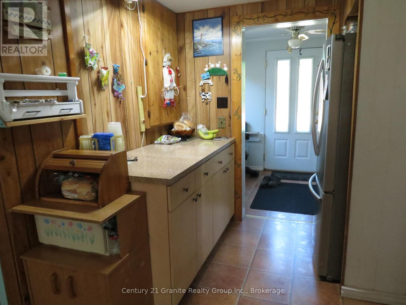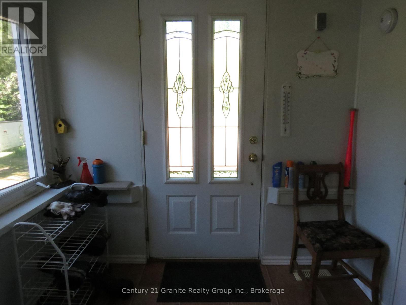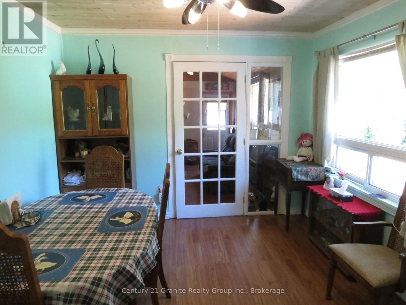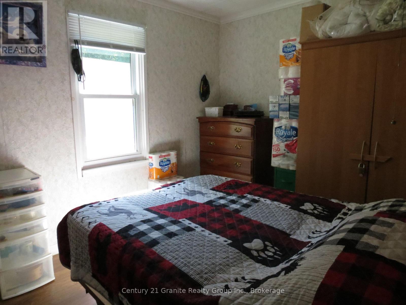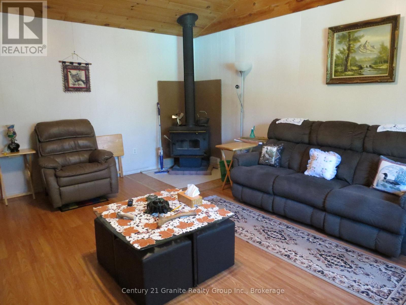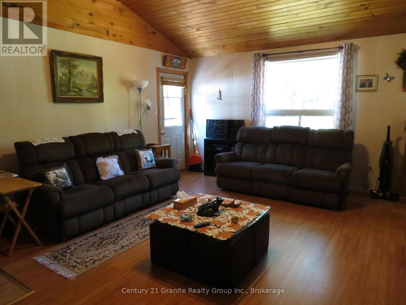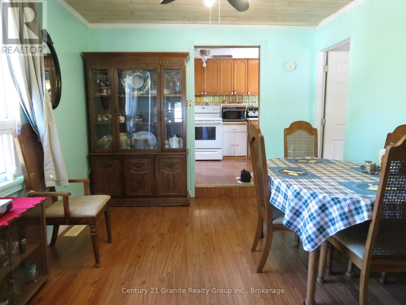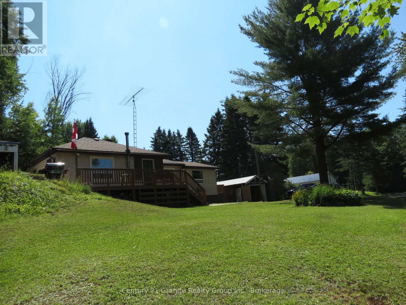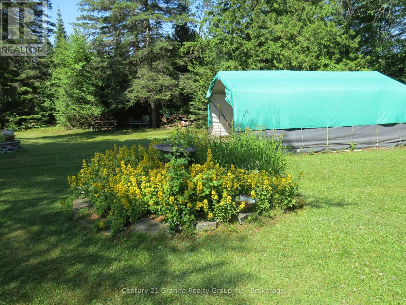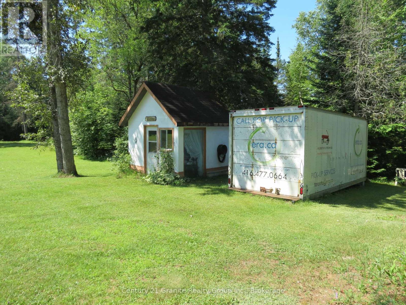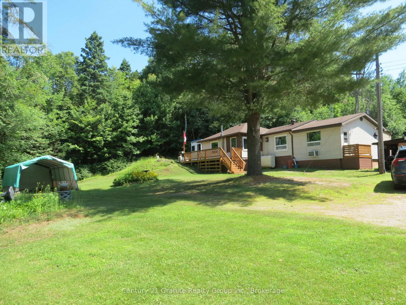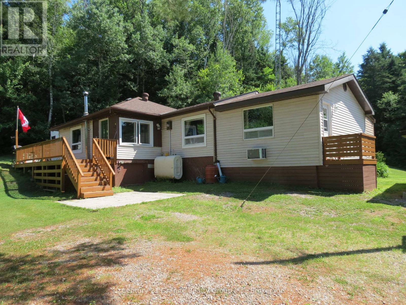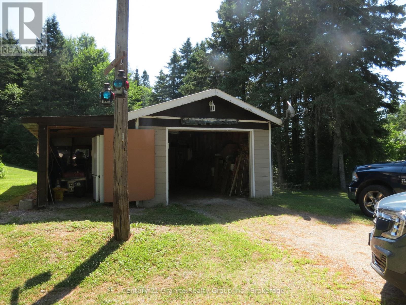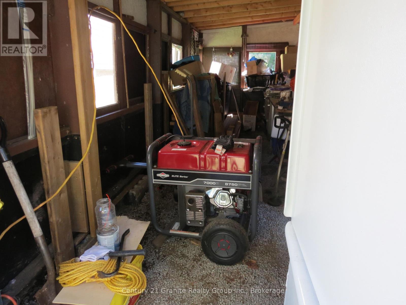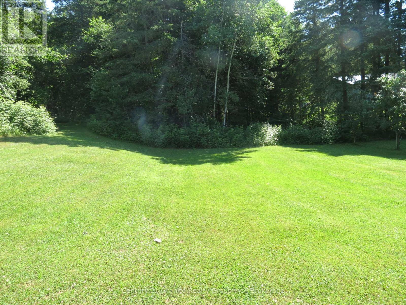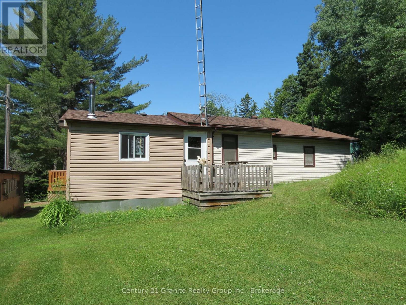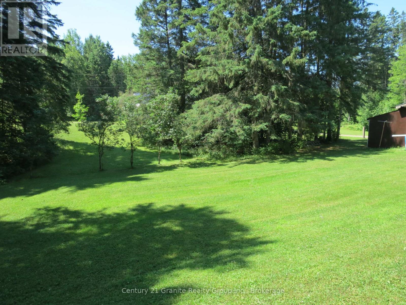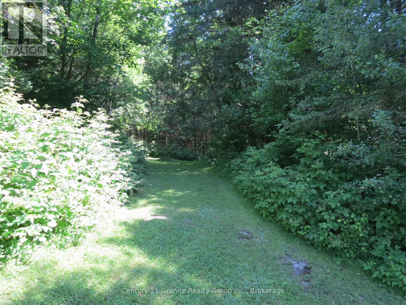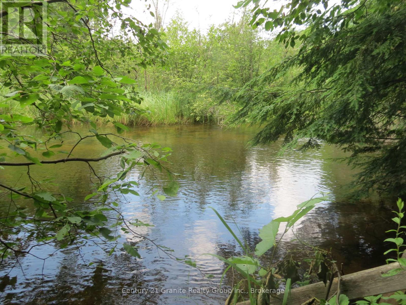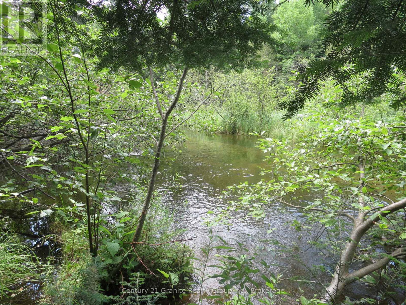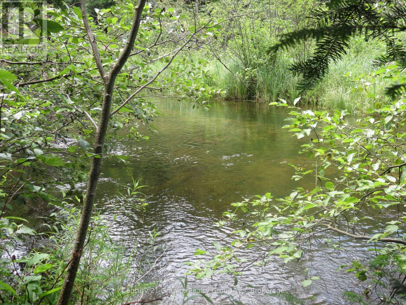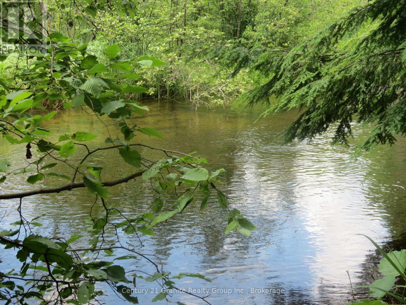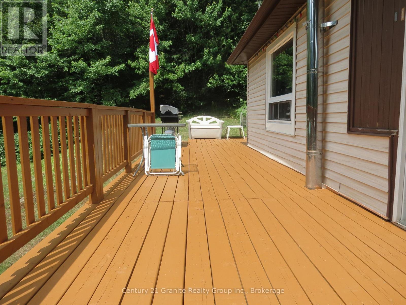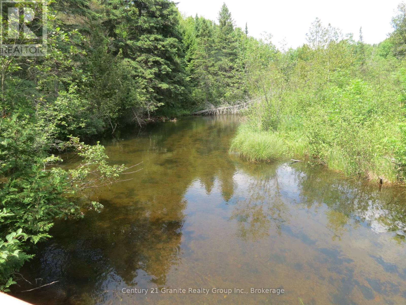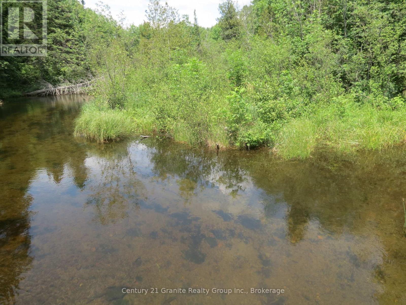1053 Buttercup Drive Highlands East, Ontario K0L 3C0
$324,900
This well kept home is hidden on a private road, yet is walking distance to all the Wilberforce amenities. Many bonuses beginning with an extra river lot included, single car garage with workshop, "she" shed for the crafters, truck storage container, & a couple of more storage sheds. Beautiful perennial flower beds, approximately 200' of riverfront on the Irondale River. Freshly stained large deck for entertaining. Inside the house has 3 bedrooms, the smallest bedroom would make a great laundry room. Compact kitchen with a separate dining room to host those Christmas dinners. Large living room with wood stove. This home is bright and cheerful with lots of windows. No need to bring furniture or appliances, even lawn mower/snow blower. Even a generator for power outages. Come & have a look. (id:42776)
Property Details
| MLS® Number | X12278399 |
| Property Type | Single Family |
| Community Name | Monmouth |
| Easement | Right Of Way, None |
| Features | Wooded Area, Irregular Lot Size, Level |
| Parking Space Total | 5 |
| Structure | Deck, Shed, Workshop |
| View Type | Direct Water View |
| Water Front Type | Waterfront |
Building
| Bathroom Total | 1 |
| Bedrooms Above Ground | 3 |
| Bedrooms Total | 3 |
| Age | 31 To 50 Years |
| Appliances | Water Heater |
| Architectural Style | Bungalow |
| Basement Type | Crawl Space |
| Construction Style Attachment | Detached |
| Cooling Type | None |
| Exterior Finish | Vinyl Siding |
| Fire Protection | Smoke Detectors |
| Fireplace Present | Yes |
| Fireplace Total | 1 |
| Fireplace Type | Woodstove |
| Foundation Type | Block |
| Heating Fuel | Oil |
| Heating Type | Forced Air |
| Stories Total | 1 |
| Size Interior | 700 - 1,100 Ft2 |
| Type | House |
| Utility Water | Drilled Well |
Parking
| Detached Garage | |
| Garage |
Land
| Access Type | Private Road |
| Acreage | No |
| Sewer | Septic System |
| Size Depth | 197 Ft |
| Size Frontage | 150 Ft |
| Size Irregular | 150 X 197 Ft |
| Size Total Text | 150 X 197 Ft |
| Soil Type | Sand |
| Surface Water | River/stream |
| Zoning Description | R1 |
Rooms
| Level | Type | Length | Width | Dimensions |
|---|---|---|---|---|
| Main Level | Foyer | 2.05 m | 2.05 m | 2.05 m x 2.05 m |
| Main Level | Kitchen | 2.51 m | 4.36 m | 2.51 m x 4.36 m |
| Main Level | Dining Room | 3.12 m | 6.19 m | 3.12 m x 6.19 m |
| Main Level | Living Room | 4.69 m | 5.79 m | 4.69 m x 5.79 m |
| Main Level | Primary Bedroom | 4.57 m | 4.36 m | 4.57 m x 4.36 m |
| Main Level | Bedroom 2 | 2.18 m | 2.18 m | 2.18 m x 2.18 m |
| Main Level | Bedroom 3 | 2.61 m | 3.12 m | 2.61 m x 3.12 m |
Utilities
| Electricity | Installed |
| Wireless | Available |
| Electricity Connected | Connected |
| Telephone | Nearby |
https://www.realtor.ca/real-estate/28591865/1053-buttercup-drive-highlands-east-monmouth-monmouth
191 Highland Street, Unit 202
Haliburton, Ontario K0M 1S0
(705) 457-2128
www.century21granite.com/
Contact Us
Contact us for more information

