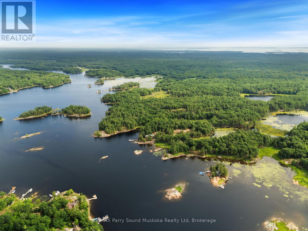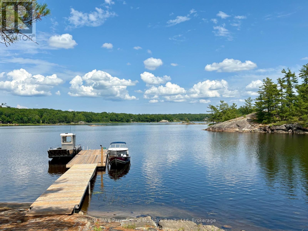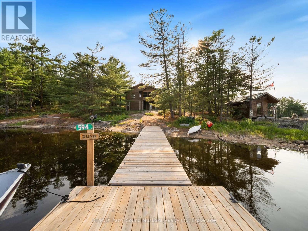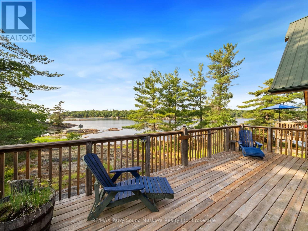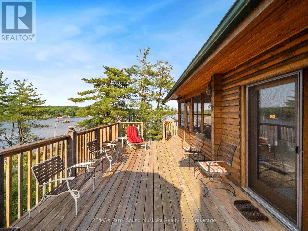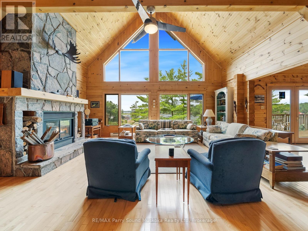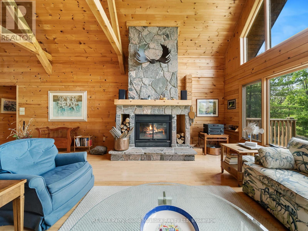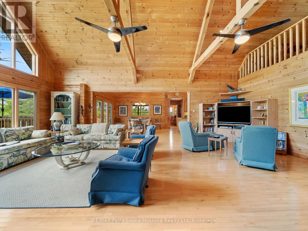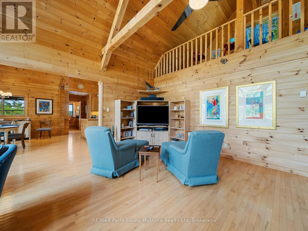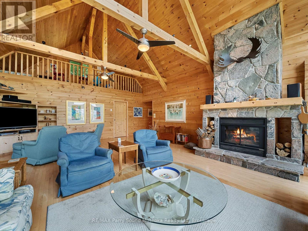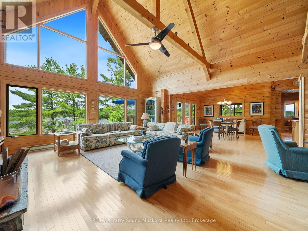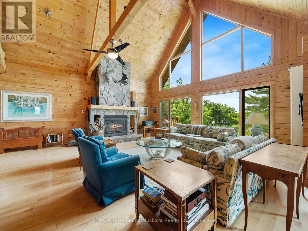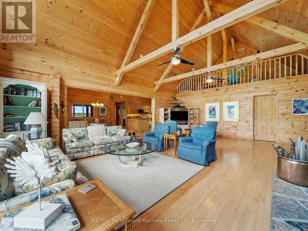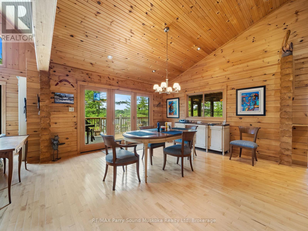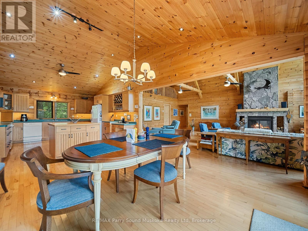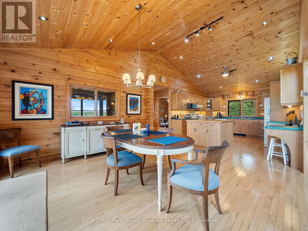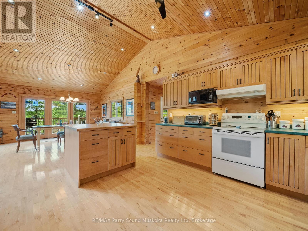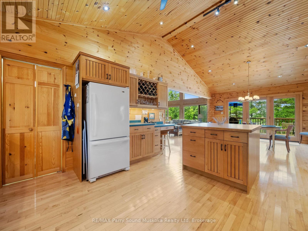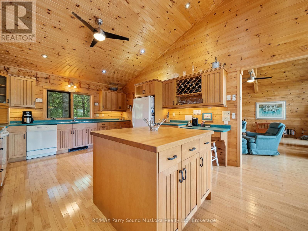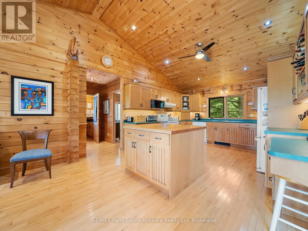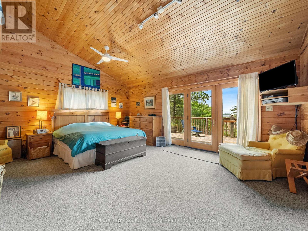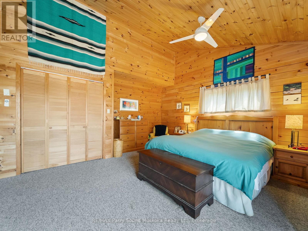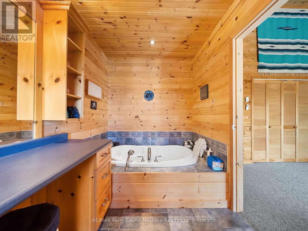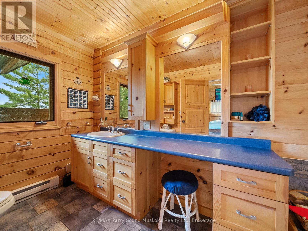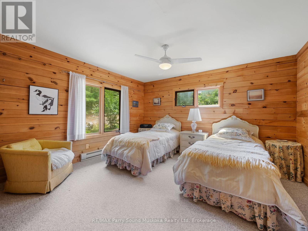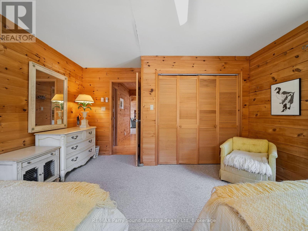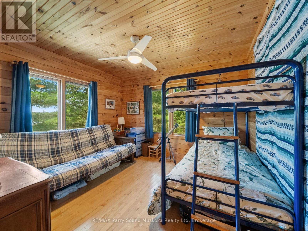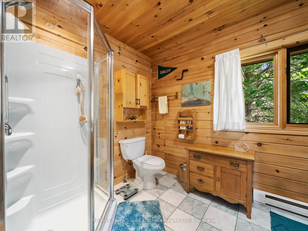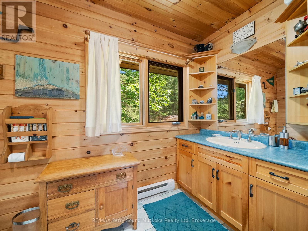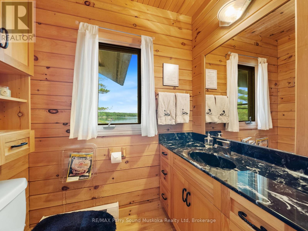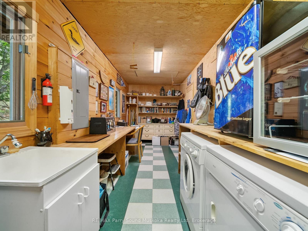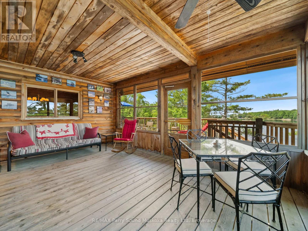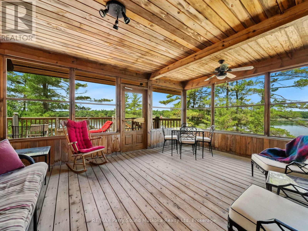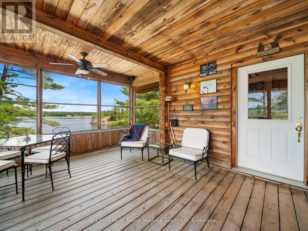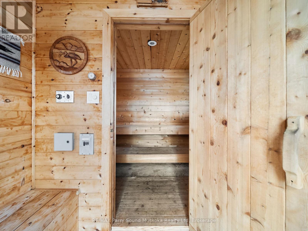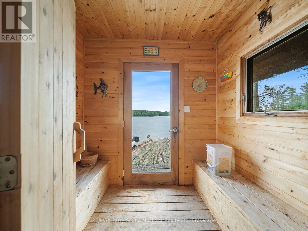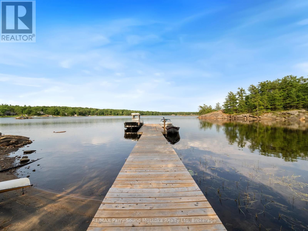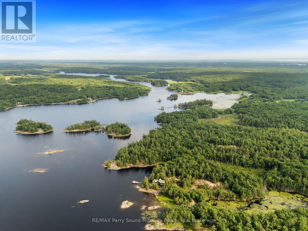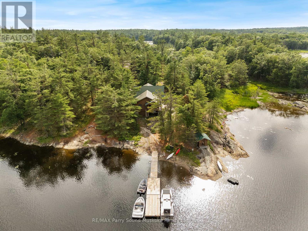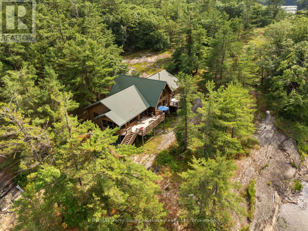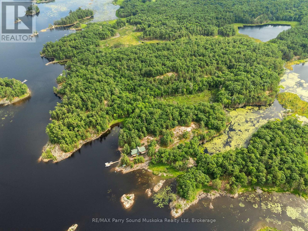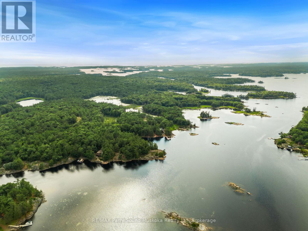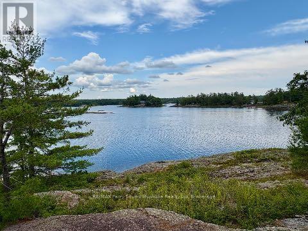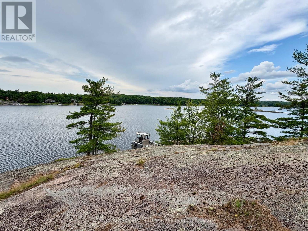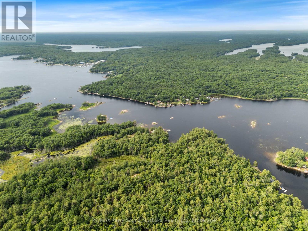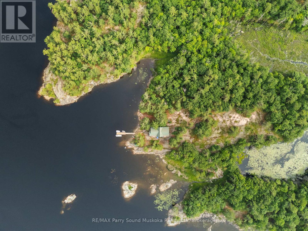594 Georgian Bay Water The Archipelago, Ontario P0C 1H0
$1,295,000
Nestled in the serene beauty of Georgian Bay, this water-access, 2081 sq ft Caledon Log 3-bed, 3-bath cottage offers a rare opportunity for a peaceful retreat. Just five minutes from the nearest marina, it seamlessly blends the luxury of waterfront living with rustic charm. Set on 34 acres with over 2000 feet of shoreline w/natural beaches, it boasts breathtaking views of Woods Bay & the picturesque Moon River. Inside, the cottage has a large kitchen w/ plenty of solid wood cabinetry, & perfect for gathering and entertaining. The warm pine interior & great room with vaulted ceilings, impressive wooden beams and overlooking loft space create an inviting and spacious atmosphere. Large windows throughout the cottage flood the interior w/natural light & offer multiple lake views, making it a bright & uplifting cottage.Take in the magnificent granite landscape surrounding the property from the sunroom, or while enjoying multiple decks designed for relaxation & entertainment. A waterside sauna enhances the experience perfect after a day on the bay. The cottage also offers winterization potential for year-round use.There are plenty of amazing opportunities for additional outbuildings on the property. Newly installed NyDocks & a convenient ramp make boating effortless w/ deep water docking. A garage/storage & workspace below, complete w/ a winch, provides practical solutions for boat storage & organization. Close to Massasauga Provincial Park & within the Georgian Bay Biosphere of 30,000 islands, the largest freshwater Archipelago on the planet, this property is a paradise for nature lovers - rich in biodiversity, abundant wildlife & fishing, & captivating vistas throughout the property. With its picturesque setting, well-designed living spaces, & endless outdoor opportunities, it's an ideal retreat for those seeking peace in nature. Seamlessly blending modern comforts w/ rustic charm, this timeless gem is sure to exceed expectations & be cherished for generations. (id:42776)
Property Details
| MLS® Number | X12277913 |
| Property Type | Single Family |
| Community Name | Archipelago South |
| Amenities Near By | Marina |
| Easement | Easement, Environment Protected |
| Equipment Type | None |
| Features | Wooded Area, Irregular Lot Size, Sloping, Sauna |
| Rental Equipment Type | None |
| Structure | Dock |
| View Type | View, Direct Water View |
| Water Front Type | Waterfront |
Building
| Bathroom Total | 3 |
| Bedrooms Above Ground | 3 |
| Bedrooms Total | 3 |
| Age | 16 To 30 Years |
| Amenities | Fireplace(s) |
| Appliances | Garburator, Water Heater, Water Treatment, Dishwasher, Dryer, Furniture, Microwave, Range, Stove, Washer, Refrigerator |
| Architectural Style | Raised Bungalow |
| Basement Features | Separate Entrance |
| Basement Type | N/a |
| Construction Style Attachment | Detached |
| Exterior Finish | Log |
| Fireplace Present | Yes |
| Fireplace Total | 1 |
| Foundation Type | Wood/piers |
| Half Bath Total | 1 |
| Heating Fuel | Electric |
| Heating Type | Baseboard Heaters |
| Stories Total | 1 |
| Size Interior | 2,000 - 2,500 Ft2 |
| Type | House |
| Utility Power | Generator |
| Utility Water | Lake/river Water Intake |
Parking
| Attached Garage | |
| Garage |
Land
| Access Type | Marina Docking, Water Access, Year-round Access, Private Docking |
| Acreage | Yes |
| Land Amenities | Marina |
| Sewer | Septic System |
| Size Depth | 2248 Ft ,1 In |
| Size Frontage | 2059 Ft |
| Size Irregular | 2059 X 2248.1 Ft |
| Size Total Text | 2059 X 2248.1 Ft|25 - 50 Acres |
| Zoning Description | Rd Es |
Rooms
| Level | Type | Length | Width | Dimensions |
|---|---|---|---|---|
| Main Level | Bathroom | 1.56 m | 1.28 m | 1.56 m x 1.28 m |
| Main Level | Sunroom | 3.93 m | 5.36 m | 3.93 m x 5.36 m |
| Main Level | Bathroom | 2.28 m | 3.17 m | 2.28 m x 3.17 m |
| Main Level | Bathroom | 4.11 m | 2.04 m | 4.11 m x 2.04 m |
| Main Level | Primary Bedroom | 5.49 m | 5.73 m | 5.49 m x 5.73 m |
| Main Level | Bedroom 2 | 4.18 m | 4.3 m | 4.18 m x 4.3 m |
| Main Level | Bedroom 3 | 3.08 m | 3.57 m | 3.08 m x 3.57 m |
| Main Level | Dining Room | 3.93 m | 4.18 m | 3.93 m x 4.18 m |
| Main Level | Kitchen | 4.91 m | 4.15 m | 4.91 m x 4.15 m |
| Main Level | Utility Room | 2.23 m | 6.13 m | 2.23 m x 6.13 m |
| Main Level | Living Room | 8.05 m | 6.19 m | 8.05 m x 6.19 m |
Utilities
| Electricity | Installed |
| Wireless | Available |
| Electricity Connected | Connected |
| Telephone | Connected |

47 James Street
Parry Sound, Ontario P2A 1T6
(705) 746-9336
(705) 746-5176

47 James Street
Parry Sound, Ontario P2A 1T6
(705) 746-9336
(705) 746-5176
Contact Us
Contact us for more information





