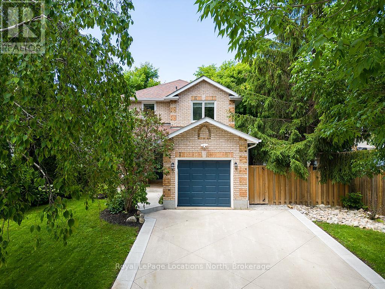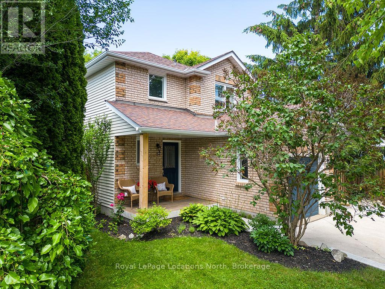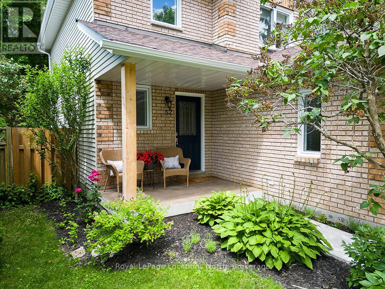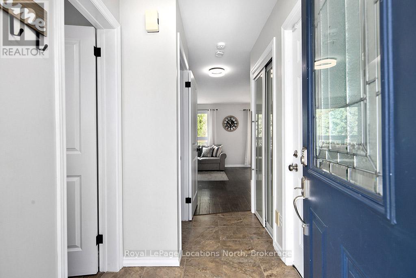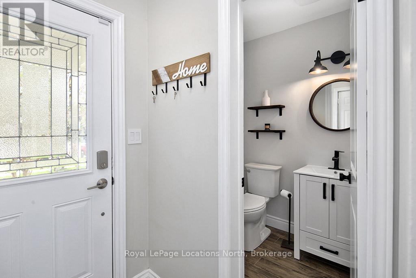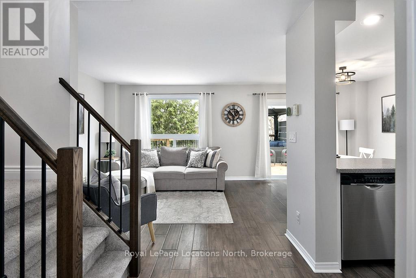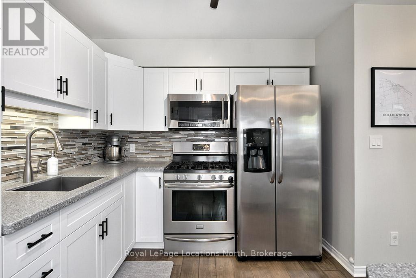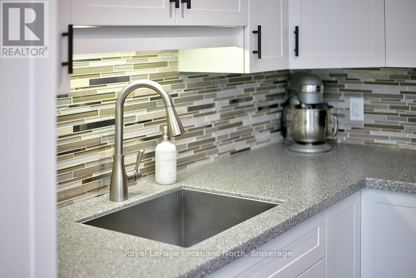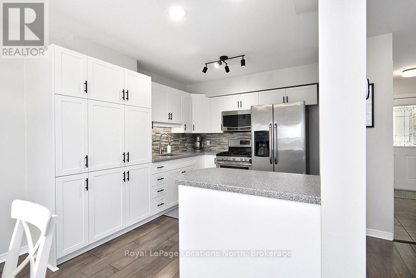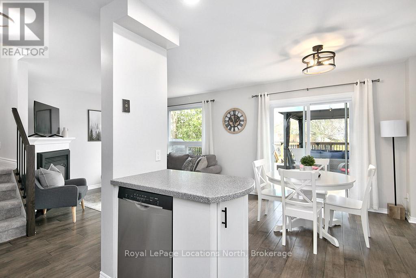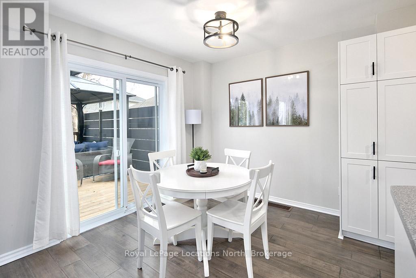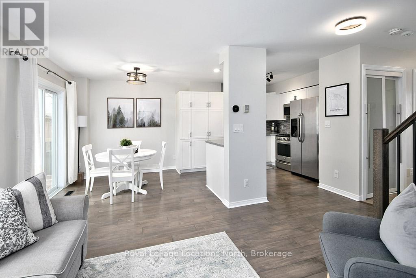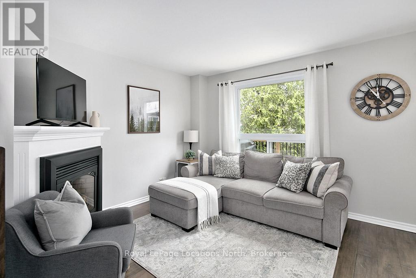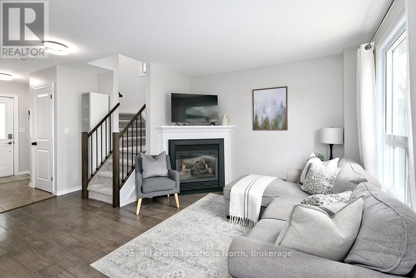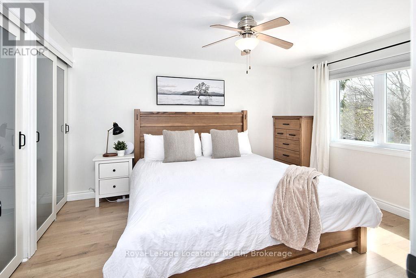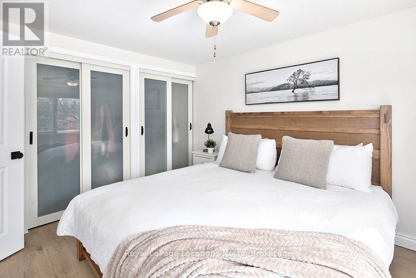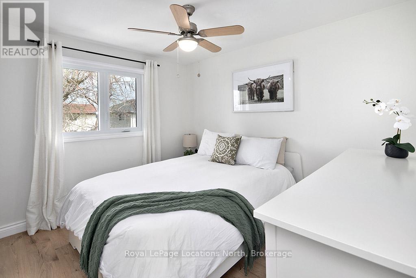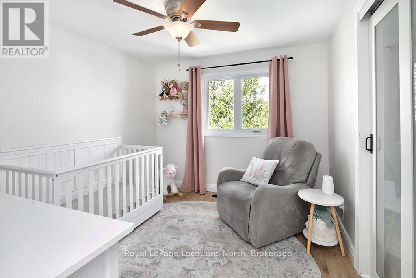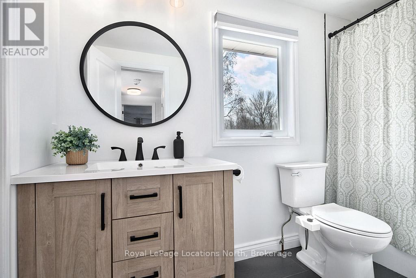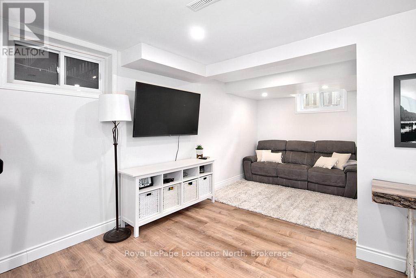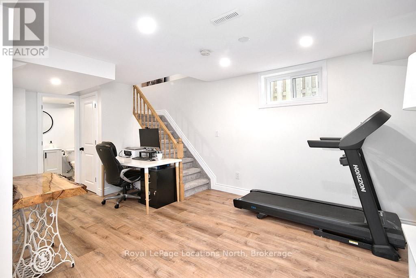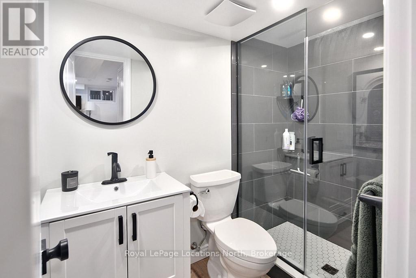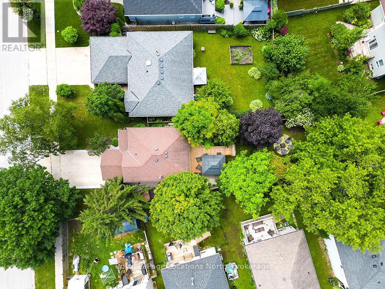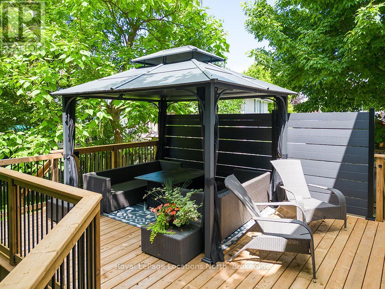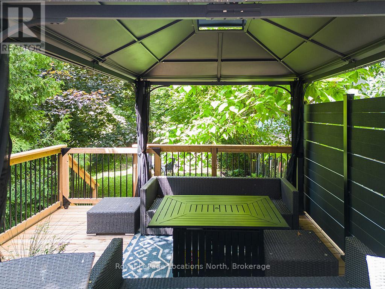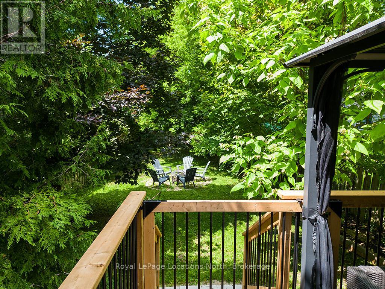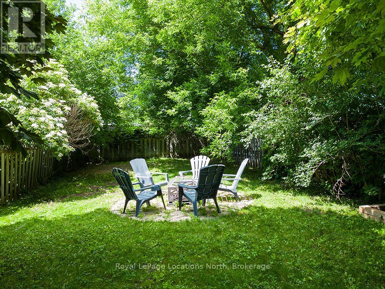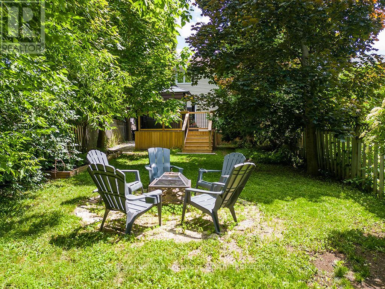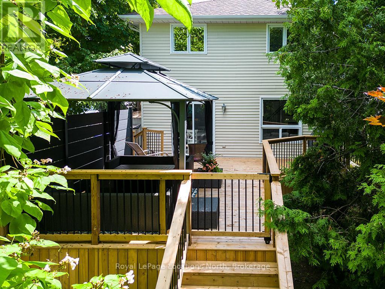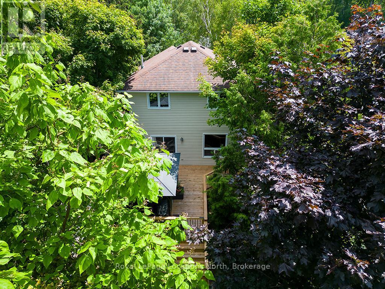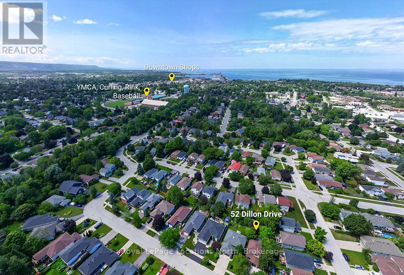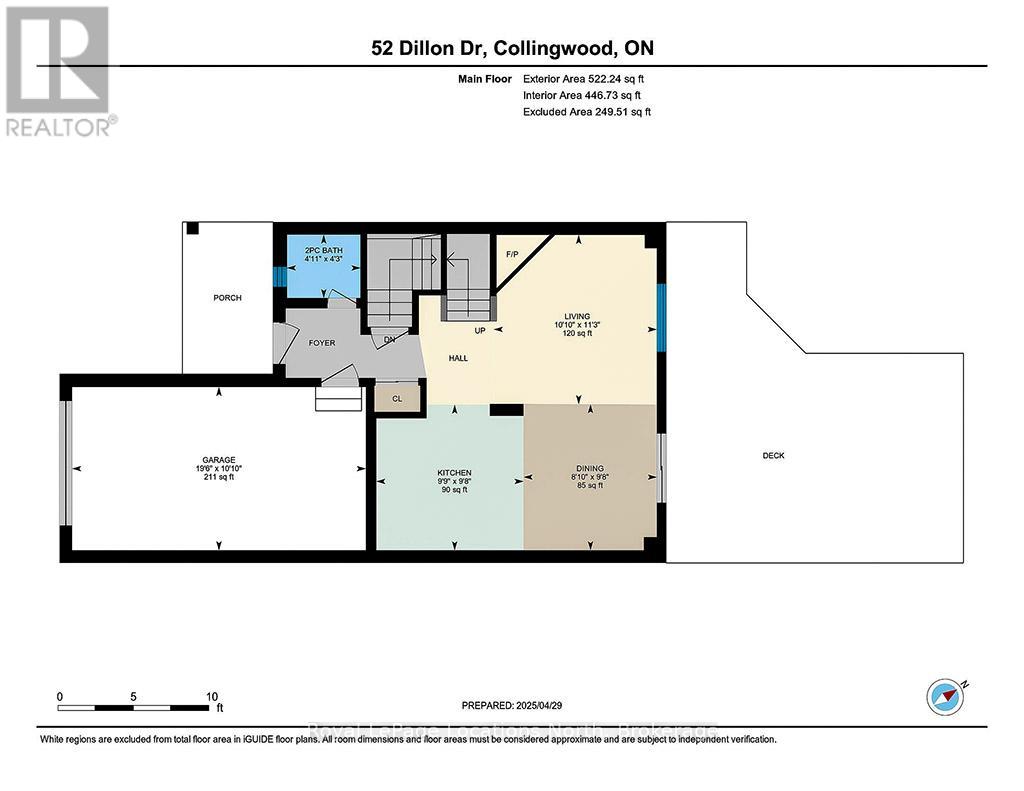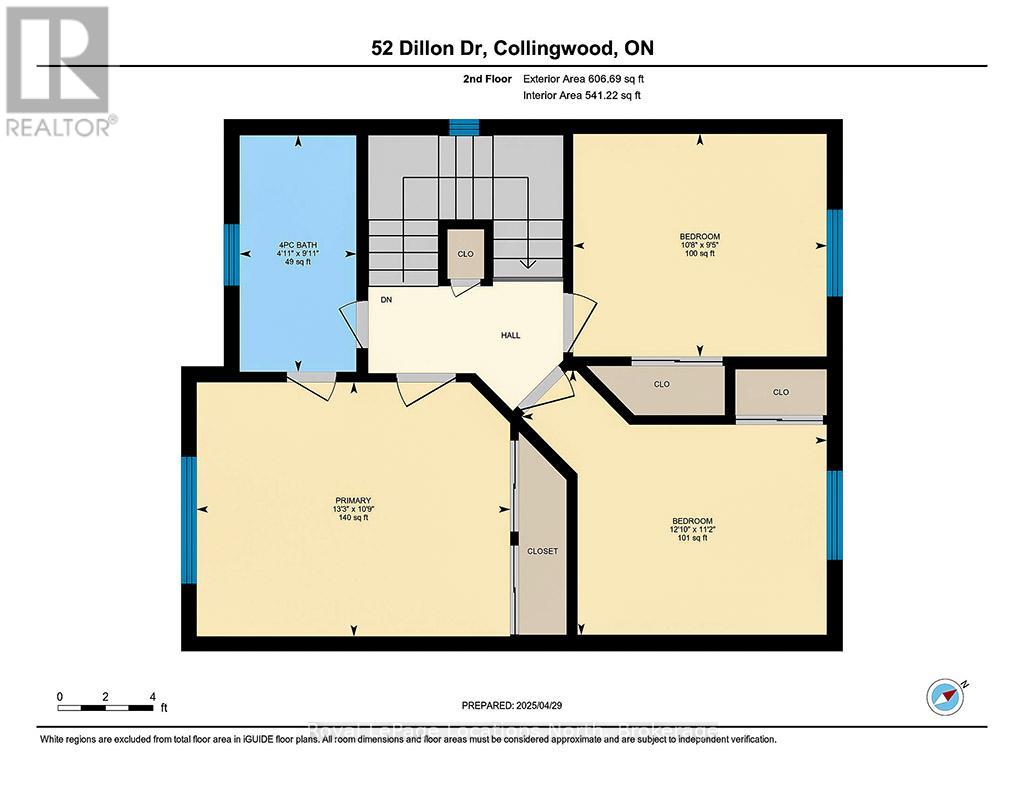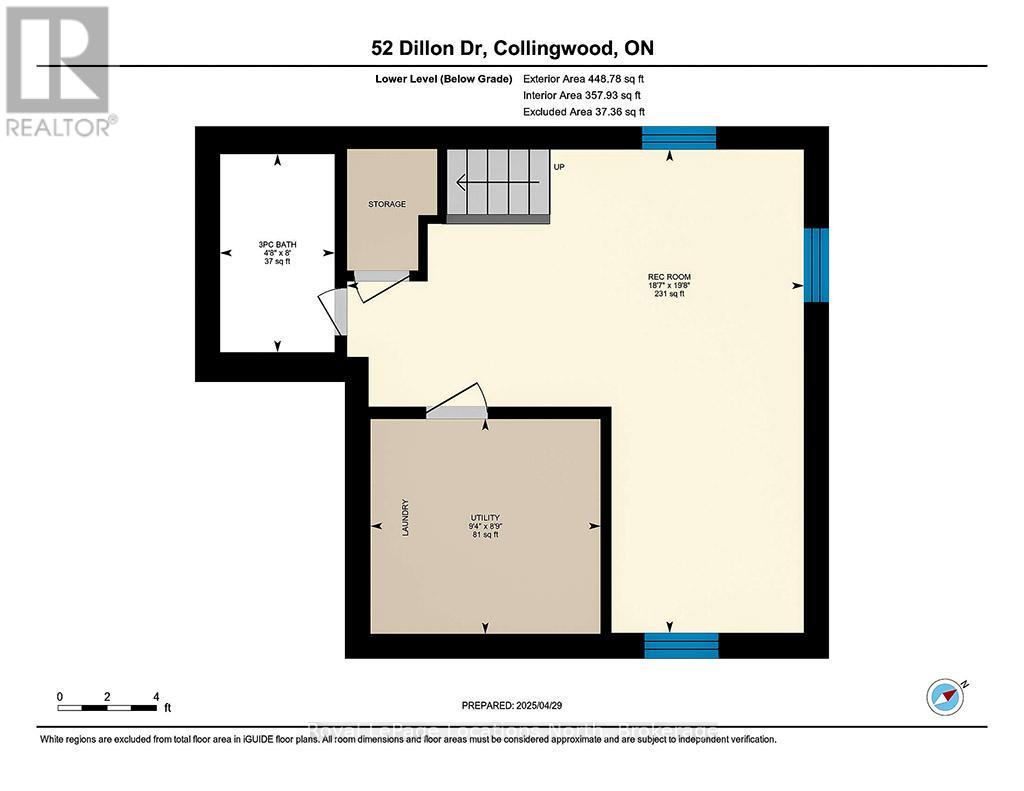52 Dillon Drive Collingwood, Ontario L9Y 4S5
$725,000
Welcome to 52 Dillon Drive, a tastefully updated 3-bedroom, 2.5-bathroom home tucked away on a quiet, family-friendly street in one of Collingwoods most established neighbourhoods. This move-in-ready home combines modern updates with comfort and convenience, all just steps from the Collingwood trail system, YMCA, Central Park Arena. Step inside to a bright, open-concept main floor featuring a spacious living/dining area with a cozy gas fireplace and walkout to a large deck and generous outdoor space with mature trees perfect for summer entertaining or peaceful evenings. The kitchen shines with newly installed cabinet doors (2025), Corian countertops, stainless steel appliances, and a gas range, making it a true chefs delight. Upstairs was fully renovated and you will find three generously sized bedrooms with new flooring and interior doors including closests (2024), including a primary suite with access to a stylishly updated bathroom. Additional upgrades include new windows (2022), central A/C (2023), tankless hot water on demand (2025) and tastefully renovated bathrooms throughout.The fully finished basement (renovated in 2021) offers flexible living space, a bonus bathroom, and endless possibilities for a rec room, home office, or guest suite. A single-car attached garage with inside entry and a newly poured concrete walkway, curbs, and front porch (2024) complete this well-rounded package.Whether you're upsizing, downsizing, or looking for a weekend getaway, this exceptional home offers style, space, and a walkable lifestyle in the heart of Collingwood. (id:42776)
Property Details
| MLS® Number | S12307872 |
| Property Type | Single Family |
| Community Name | Collingwood |
| Features | Sump Pump |
| Parking Space Total | 3 |
Building
| Bathroom Total | 3 |
| Bedrooms Above Ground | 3 |
| Bedrooms Total | 3 |
| Appliances | Water Heater - Tankless, Water Heater, Dishwasher, Dryer, Stove, Washer, Refrigerator |
| Basement Development | Finished |
| Basement Type | N/a (finished) |
| Construction Style Attachment | Detached |
| Cooling Type | Central Air Conditioning |
| Exterior Finish | Brick Facing, Vinyl Siding |
| Fireplace Present | Yes |
| Foundation Type | Block |
| Half Bath Total | 1 |
| Heating Fuel | Natural Gas |
| Heating Type | Forced Air |
| Stories Total | 2 |
| Size Interior | 700 - 1,100 Ft2 |
| Type | House |
| Utility Water | Municipal Water |
Parking
| Attached Garage | |
| Garage |
Land
| Acreage | No |
| Sewer | Sanitary Sewer |
| Size Depth | 158 Ft |
| Size Frontage | 49 Ft ,2 In |
| Size Irregular | 49.2 X 158 Ft |
| Size Total Text | 49.2 X 158 Ft |
Rooms
| Level | Type | Length | Width | Dimensions |
|---|---|---|---|---|
| Second Level | Primary Bedroom | 4.05 m | 3.32 m | 4.05 m x 3.32 m |
| Second Level | Bedroom 2 | 3.68 m | 3.41 m | 3.68 m x 3.41 m |
| Second Level | Bedroom 3 | 3.29 m | 2.89 m | 3.29 m x 2.89 m |
| Second Level | Bathroom | 2.16 m | 1.25 m | 2.16 m x 1.25 m |
| Basement | Bathroom | 2.43 m | 1.46 m | 2.43 m x 1.46 m |
| Basement | Family Room | 5.79 m | 5.69 m | 5.79 m x 5.69 m |
| Main Level | Kitchen | 3.01 m | 2.98 m | 3.01 m x 2.98 m |
| Main Level | Dining Room | 2.98 m | 2.46 m | 2.98 m x 2.46 m |
| Main Level | Living Room | 3.44 m | 3.07 m | 3.44 m x 3.07 m |
| Main Level | Bathroom | 1.31 m | 1.25 m | 1.31 m x 1.25 m |
https://www.realtor.ca/real-estate/28654592/52-dillon-drive-collingwood-collingwood

96 Sykes Street North
Meaford, Ontario N4L 1N8
(519) 538-5755
(519) 538-5819
locationsnorth.com/
Contact Us
Contact us for more information

