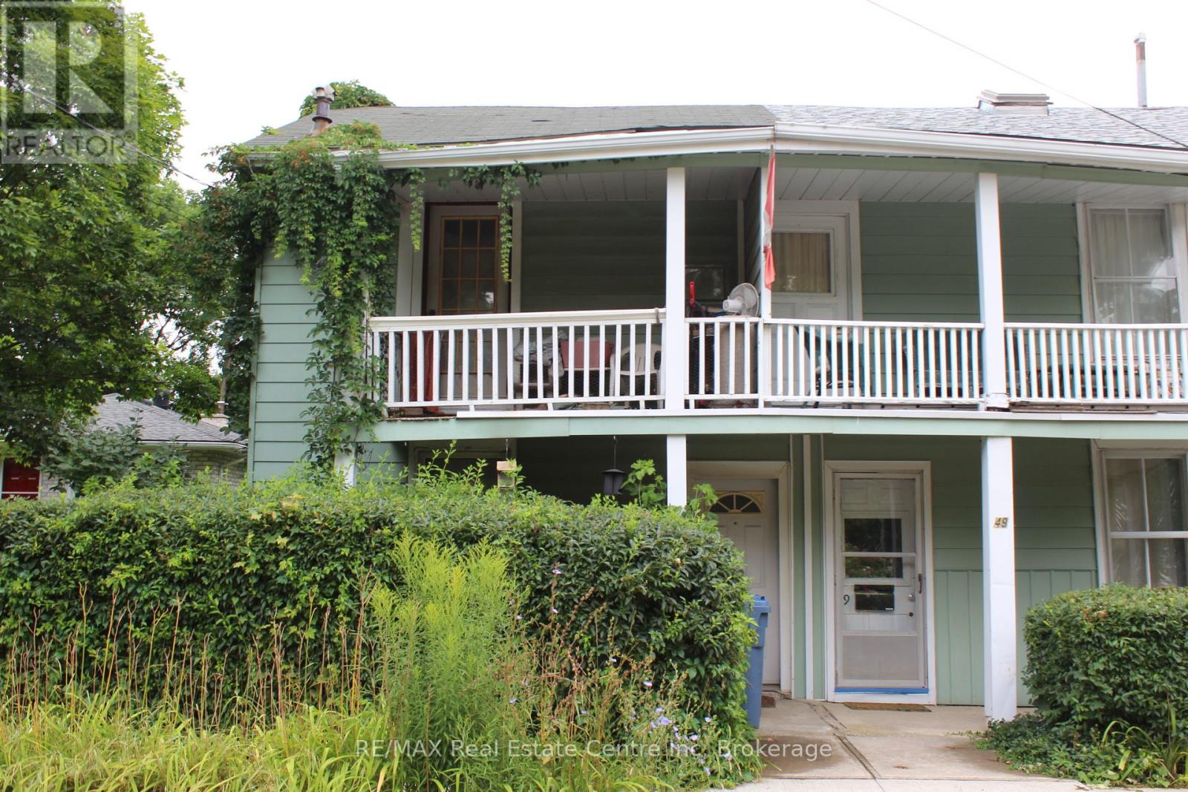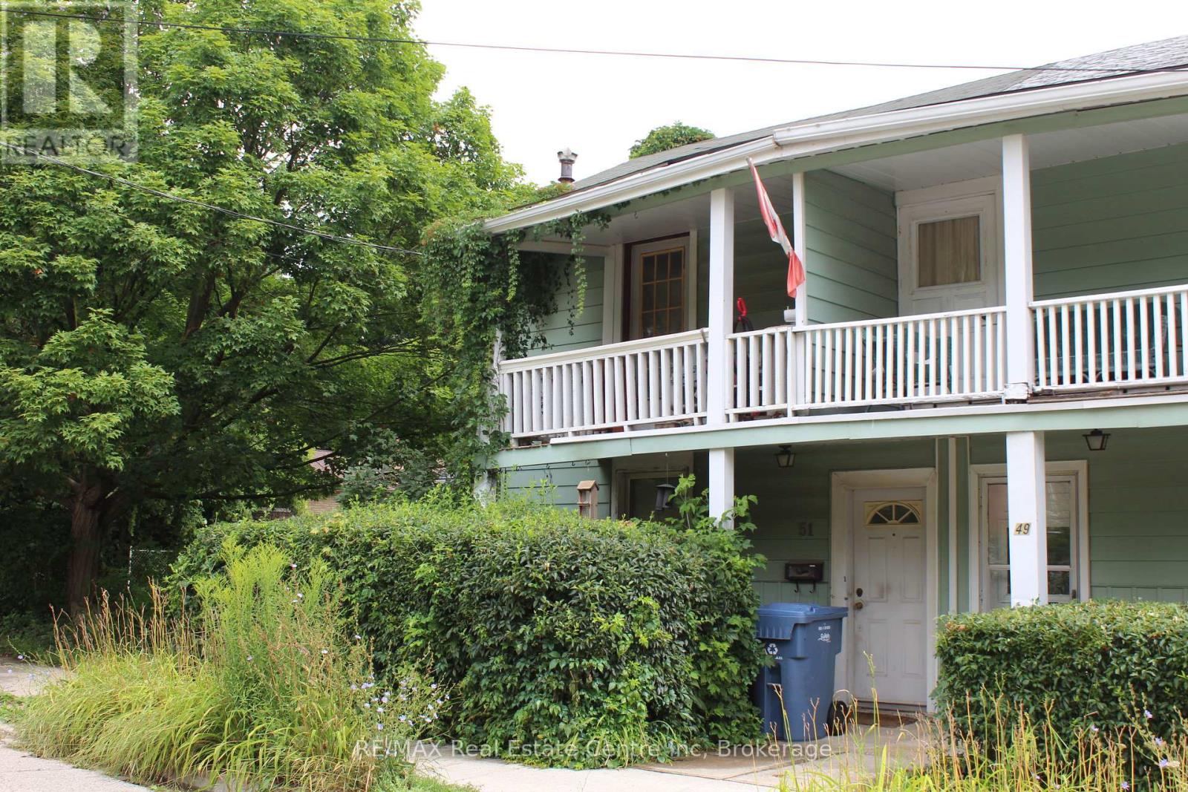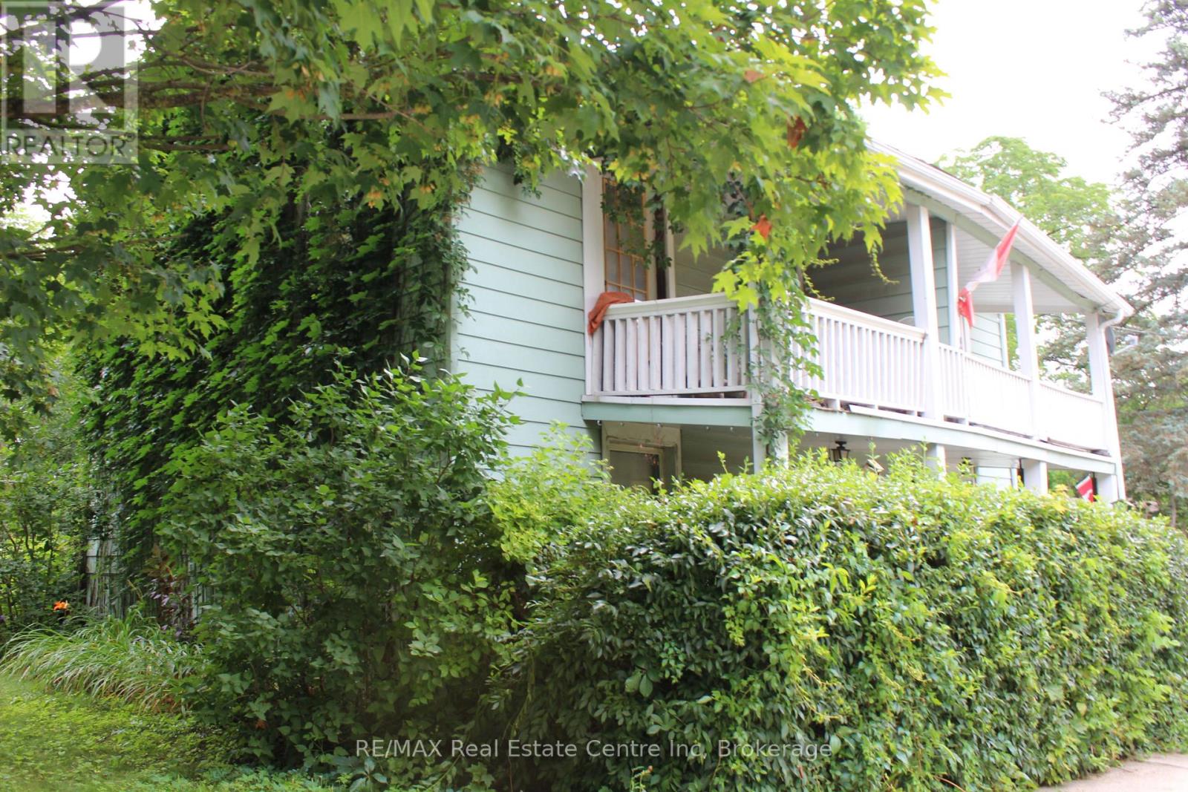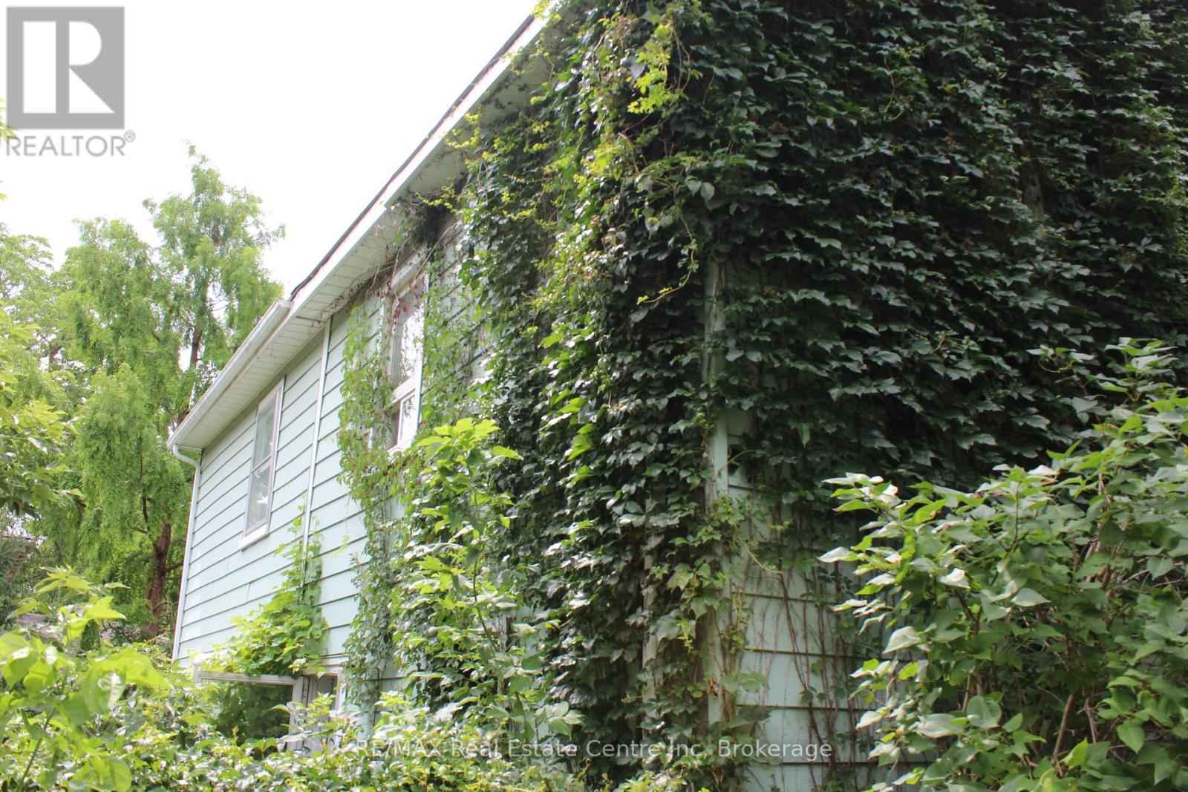51 Dufferin Street Guelph, Ontario N1H 4A2
2 Bedroom
1 Bathroom
700 - 1,100 ft2
Forced Air
$399,900
Opportunity knocks with this charming semi-detached century home. Brimming potential, this 2 bed, 1 bath project will appeal to renovators, investors and first-time buyers! Roll up your sleeves and make this timeless classic your own. Private, treed yard. Located close to downtown and a short walk to Guelph's iconic Exhibition Park. (id:42776)
Property Details
| MLS® Number | X12307507 |
| Property Type | Single Family |
| Community Name | Exhibition Park |
| Equipment Type | Water Heater |
| Features | Flat Site |
| Rental Equipment Type | Water Heater |
| Structure | Porch |
Building
| Bathroom Total | 1 |
| Bedrooms Above Ground | 2 |
| Bedrooms Total | 2 |
| Appliances | Water Meter, Stove, Refrigerator |
| Basement Development | Unfinished |
| Basement Type | N/a (unfinished) |
| Construction Style Attachment | Semi-detached |
| Exterior Finish | Aluminum Siding |
| Foundation Type | Stone |
| Heating Fuel | Natural Gas |
| Heating Type | Forced Air |
| Stories Total | 2 |
| Size Interior | 700 - 1,100 Ft2 |
| Type | House |
| Utility Water | Municipal Water |
Parking
| No Garage |
Land
| Acreage | No |
| Sewer | Sanitary Sewer |
| Size Depth | 114 Ft ,6 In |
| Size Frontage | 20 Ft ,10 In |
| Size Irregular | 20.9 X 114.5 Ft |
| Size Total Text | 20.9 X 114.5 Ft |
| Zoning Description | Rl.1 |
Rooms
| Level | Type | Length | Width | Dimensions |
|---|---|---|---|---|
| Second Level | Primary Bedroom | 3.96 m | 3.75 m | 3.96 m x 3.75 m |
| Second Level | Bedroom | 2.79 m | 2.48 m | 2.79 m x 2.48 m |
| Second Level | Bathroom | 1.45 m | 2.79 m | 1.45 m x 2.79 m |
| Main Level | Kitchen | 3.96 m | 3.45 m | 3.96 m x 3.45 m |
| Main Level | Living Room | 3.96 m | 2.79 m | 3.96 m x 2.79 m |

RE/MAX Real Estate Centre Inc
238 Speedvale Avenue, Unit B
Guelph, Ontario N1H 1C4
238 Speedvale Avenue, Unit B
Guelph, Ontario N1H 1C4
(519) 836-6365
(519) 836-7975
www.remaxcentre.ca/
Contact Us
Contact us for more information






