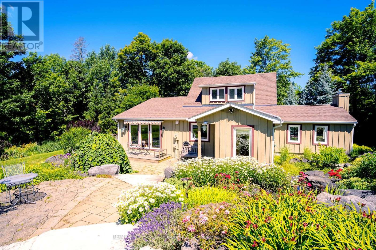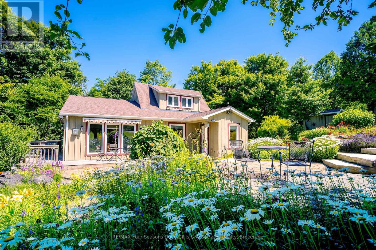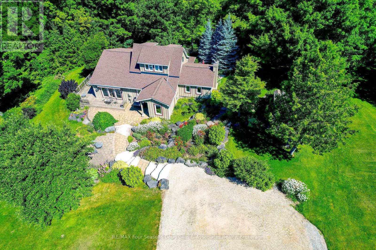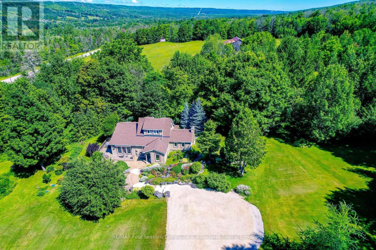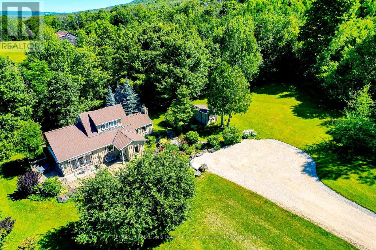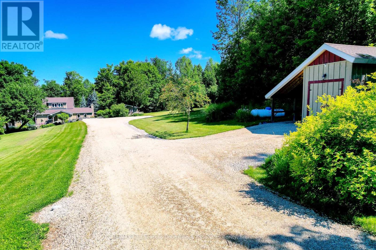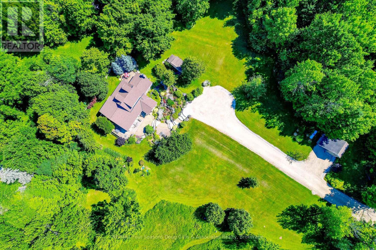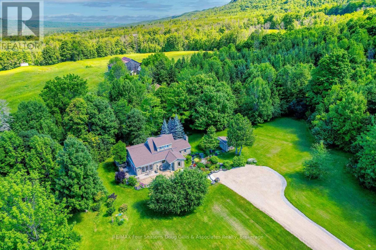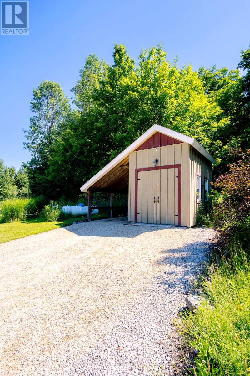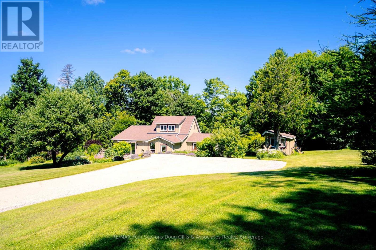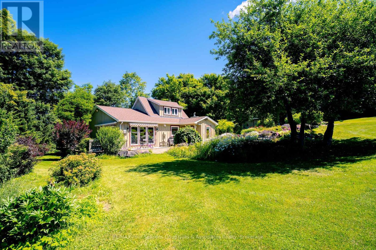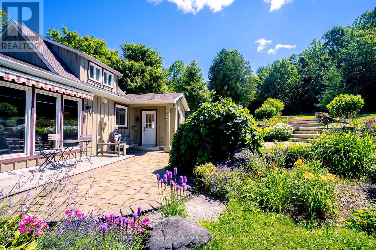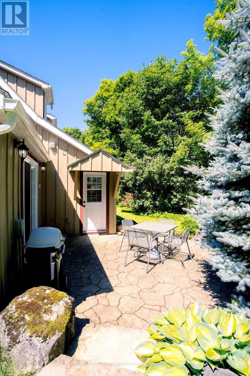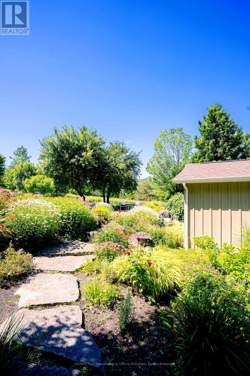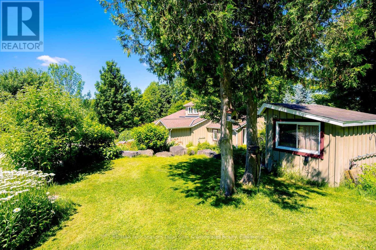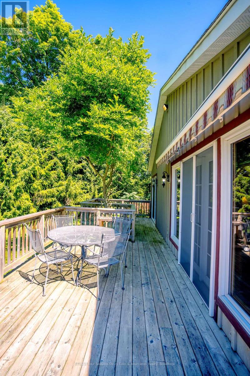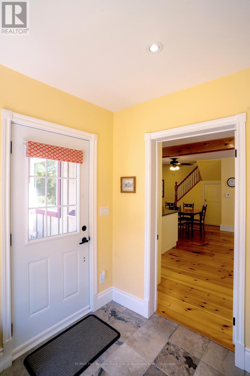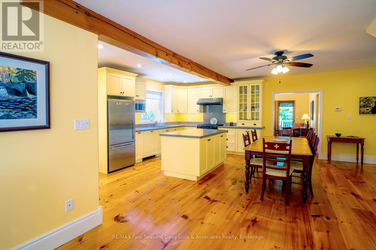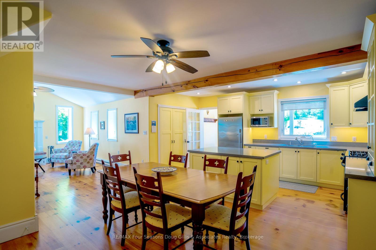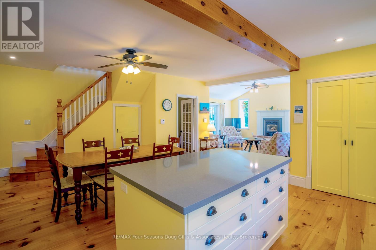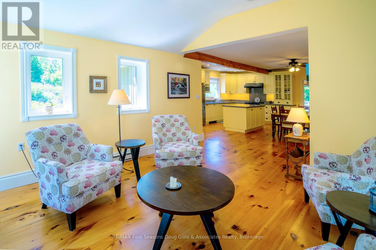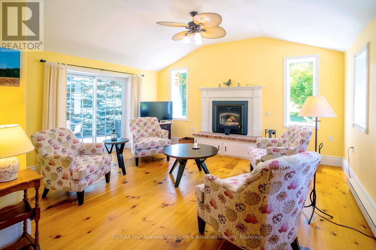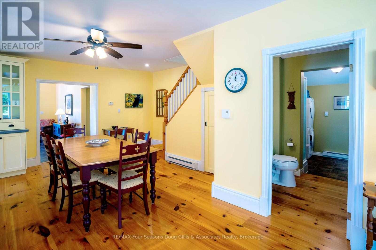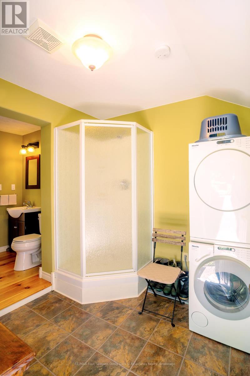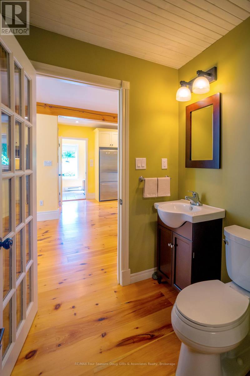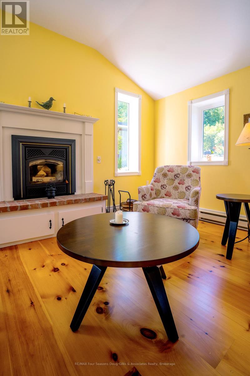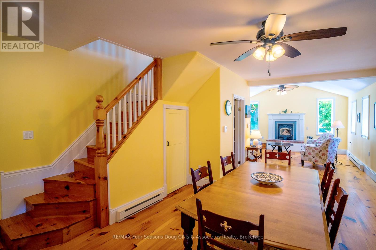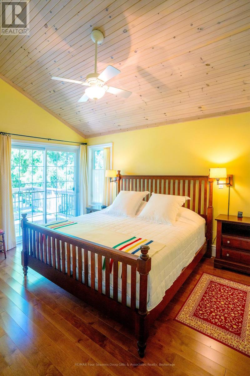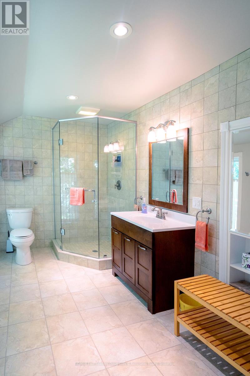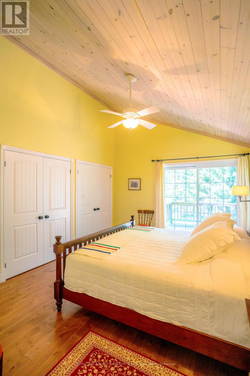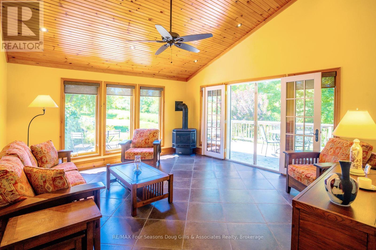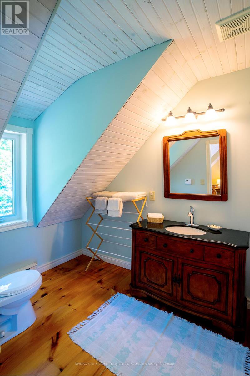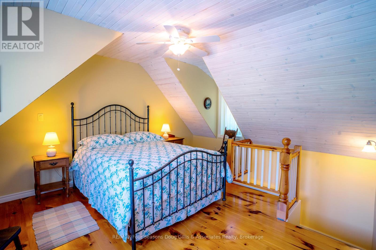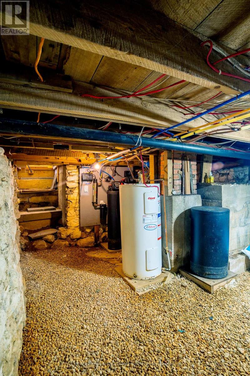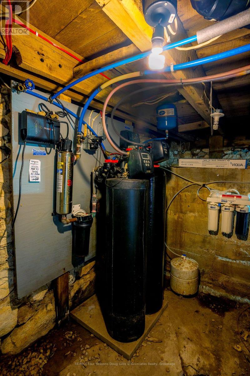546287 4b Side Road Grey Highlands, Ontario N0C 1G0
$945,000
Charming Country Retreat in Kimberley - Nestled on approximately 5 acres, this beautifully updated home offers a peaceful rural lifestyle with modern comforts. A perfect blend of character and convenience, this property has been thoughtfully improved and lovingly maintained. Enjoy year-round comfort in the sunroom with in-floor heating and relax in the spacious main bedroom featuring an ensuite with in-floor heat and new patio doors that open to your private outdoor space. The kitchen was fully redesigned with quartz countertops and custom cabinetry, ideal for cooking and entertaining. A dedicated laundry area features stackable Miele washer and dryer, tucked conveniently out of the way. Major upgrades include a new roof with shingles and new patio doors off both the main bedroom and sitting room .Outdoors, take in the wrap-around deck with awnings, stone patio and BBQ area, and beautifully landscaped rockery gardens with stone steps and a peaceful sitting area. There's also a large shed for storing your lawnmower and equipment, complete with an attached carport, plus a smaller shed with a workbench ideal for projects and additional storage. The expansive grounds feature mature trees, open fields, and natural walking paths to explore. A rare find in the Beaver Valley, this property offers privacy, tranquility, and easy access to trails, ski hills, and the charming shops of Kimberley and beyond - all just a half hour from Georgian Bay. (id:42776)
Property Details
| MLS® Number | X12306784 |
| Property Type | Single Family |
| Community Name | Grey Highlands |
| Amenities Near By | Ski Area |
| Equipment Type | Water Heater, Propane Tank |
| Features | Wooded Area, Sump Pump |
| Parking Space Total | 4 |
| Rental Equipment Type | Water Heater, Propane Tank |
| Structure | Deck, Shed |
Building
| Bathroom Total | 3 |
| Bedrooms Above Ground | 2 |
| Bedrooms Total | 2 |
| Amenities | Fireplace(s) |
| Appliances | Water Softener |
| Basement Type | Crawl Space |
| Construction Style Attachment | Detached |
| Exterior Finish | Wood |
| Fireplace Present | Yes |
| Fireplace Total | 2 |
| Foundation Type | Stone, Block |
| Heating Fuel | Propane |
| Heating Type | Other |
| Stories Total | 2 |
| Size Interior | 1,500 - 2,000 Ft2 |
| Type | House |
Parking
| Carport | |
| No Garage |
Land
| Acreage | Yes |
| Land Amenities | Ski Area |
| Landscape Features | Landscaped |
| Sewer | Septic System |
| Size Depth | 306 Ft |
| Size Frontage | 773 Ft |
| Size Irregular | 773 X 306 Ft |
| Size Total Text | 773 X 306 Ft|5 - 9.99 Acres |
| Surface Water | River/stream |
Rooms
| Level | Type | Length | Width | Dimensions |
|---|---|---|---|---|
| Main Level | Bedroom | 4.6 m | 3.56 m | 4.6 m x 3.56 m |
| Main Level | Sunroom | 4.6 m | 4.93 m | 4.6 m x 4.93 m |
| Main Level | Dining Room | 4.9 m | 2.37 m | 4.9 m x 2.37 m |
| Main Level | Kitchen | 4.9 m | 3.38 m | 4.9 m x 3.38 m |
| Main Level | Mud Room | 2.2 m | 1.8 m | 2.2 m x 1.8 m |
| Main Level | Sitting Room | 4.66 m | 4.9 m | 4.66 m x 4.9 m |
| Main Level | Laundry Room | 2.2 m | 2.25 m | 2.2 m x 2.25 m |
| Upper Level | Bedroom 2 | 3.93 m | 4.75 m | 3.93 m x 4.75 m |
https://www.realtor.ca/real-estate/28652448/546287-4b-side-road-grey-highlands-grey-highlands

67a First Street
Collingwood, Ontario L9Y 1A2
(705) 444-3853
douggillis.ca/
Contact Us
Contact us for more information

