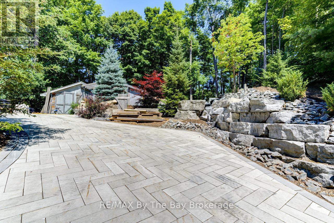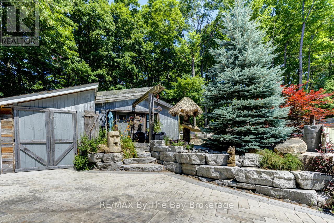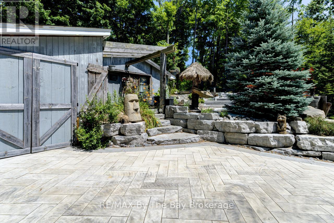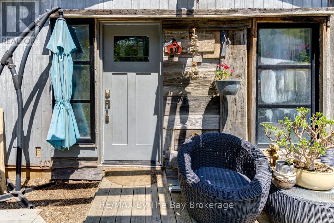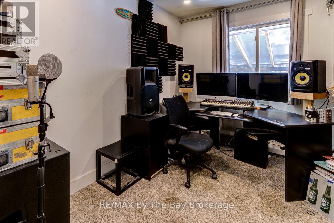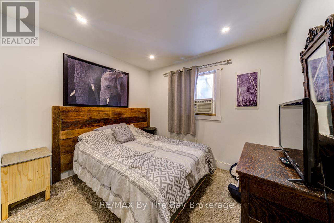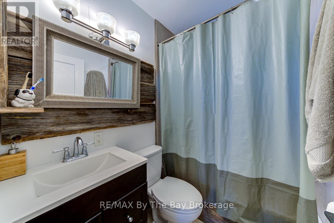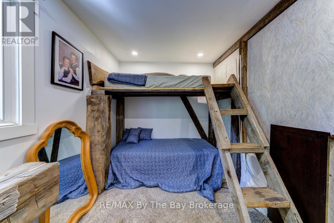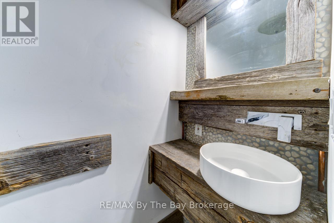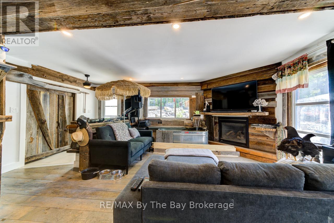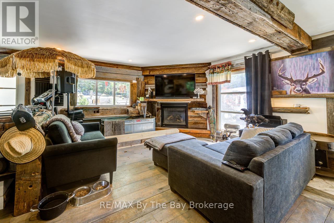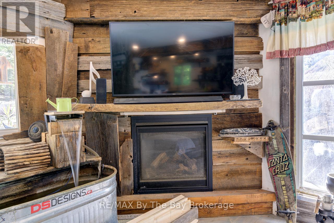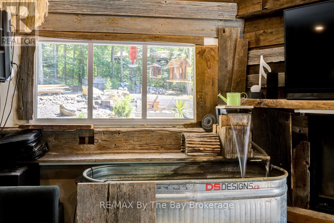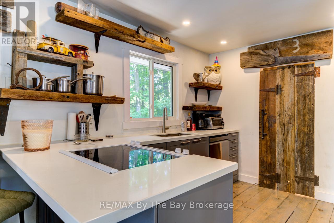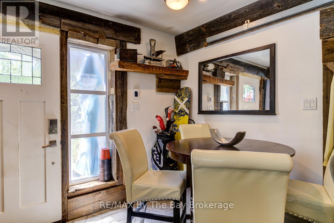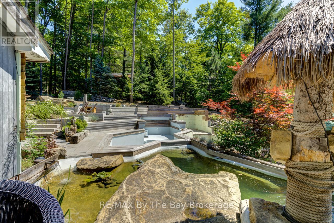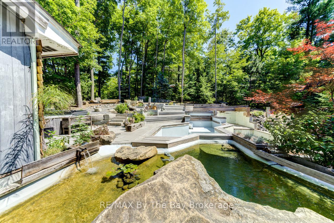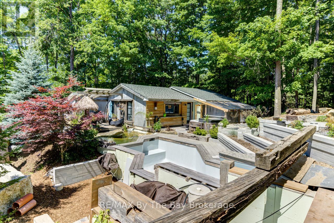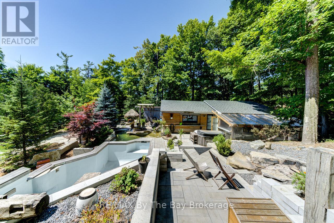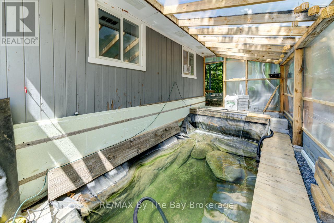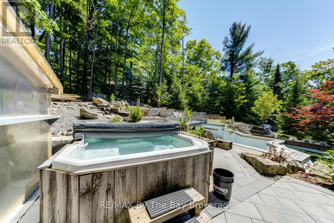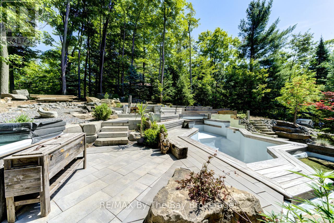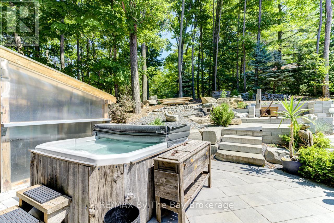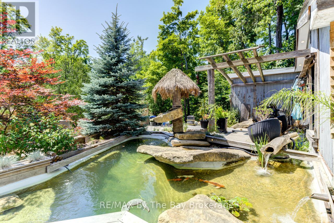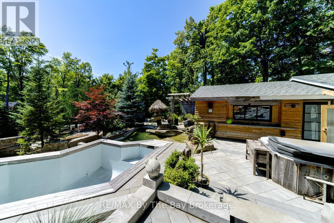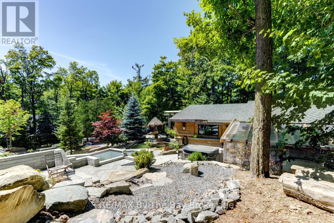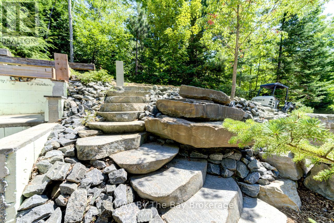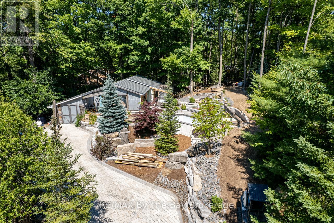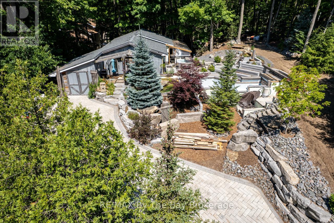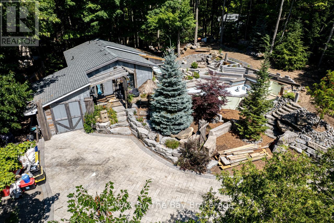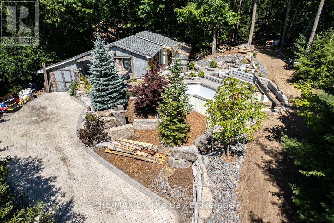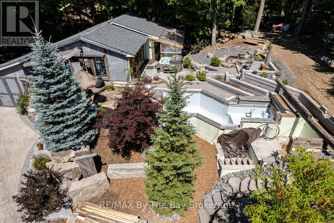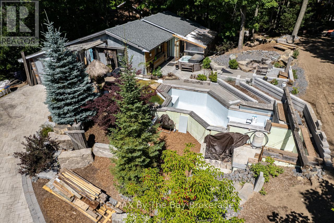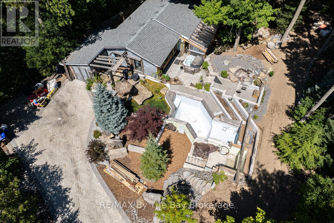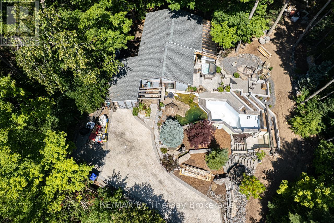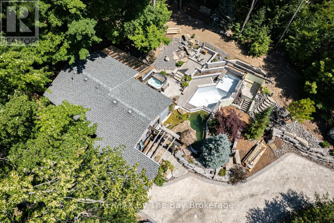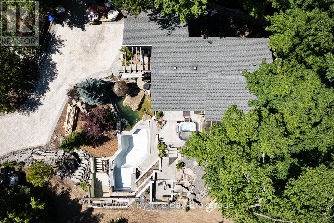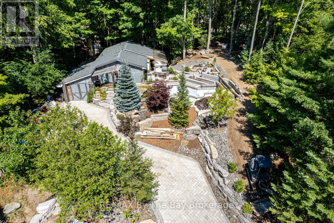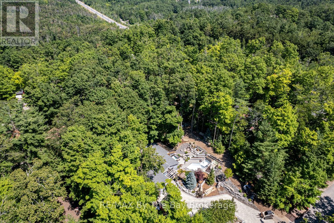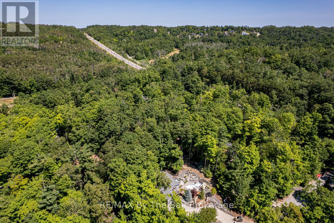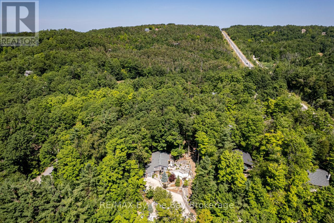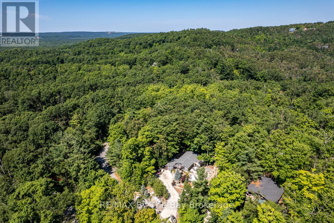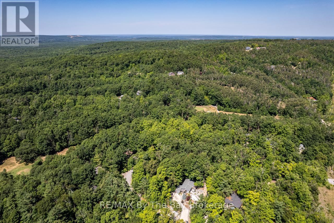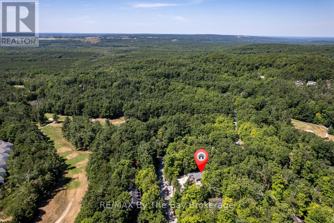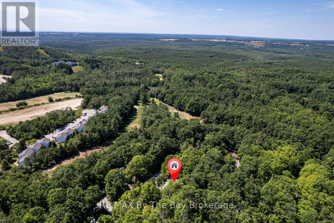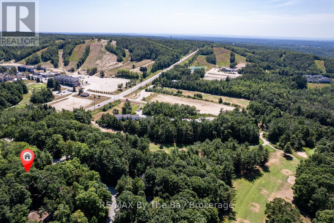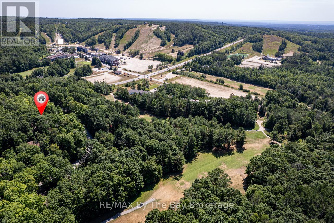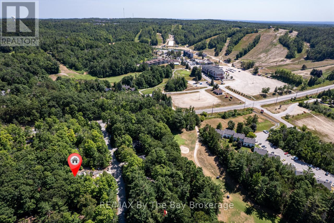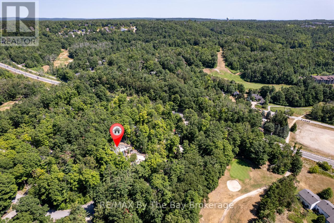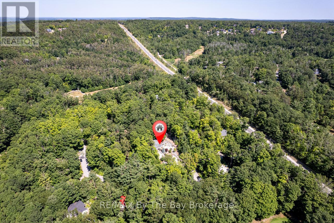6 Beech Wood Road Oro-Medonte, Ontario L4M 4Y8
$949,000
Uniquely located and nestled among mature trees near the Horseshoe Valley Resort area, this exceptional 3 bedroom, 3 bath home offers an unparalleled blend of comfort, luxury, and craftsmanship. No expense has been spared in creating a truly remarkable outdoor living experience. The front entrance is a stunning combination of limestone steps and a custom deck seating area, welcoming guests in style. The expansive, meticulously designed driveway features a striking herringbone pattern and easily accommodates 8 vehicles, while extensive retaining walls crafted from armor stone showcase the attention to detail throughout the property. Outdoor living is elevated with a serene koi pond, a heated stone surround around the hot tub area for added enjoyment, an inviting swimming pool, and a greenhouse for gardening enthusiasts. Inside, the bright open-concept kitchen, living room, and dining nookanchored by a cozy corner gas fireplacemake this home ideal for both entertaining and everyday living. This rare retreat seamlessly combines natural beauty with luxurious design, offering a lifestyle of peace, elegance, and resort-like comfort. (id:42776)
Property Details
| MLS® Number | S12307226 |
| Property Type | Single Family |
| Community Name | Horseshoe Valley |
| Equipment Type | None |
| Features | Wooded Area |
| Parking Space Total | 7 |
| Rental Equipment Type | None |
Building
| Bathroom Total | 2 |
| Bedrooms Above Ground | 3 |
| Bedrooms Total | 3 |
| Age | 31 To 50 Years |
| Amenities | Fireplace(s) |
| Architectural Style | Bungalow |
| Basement Type | Crawl Space |
| Construction Style Attachment | Detached |
| Cooling Type | Window Air Conditioner |
| Exterior Finish | Wood |
| Fireplace Present | Yes |
| Fireplace Total | 1 |
| Foundation Type | Brick |
| Half Bath Total | 1 |
| Heating Fuel | Electric |
| Heating Type | Baseboard Heaters |
| Stories Total | 1 |
| Size Interior | 700 - 1,100 Ft2 |
| Type | House |
| Utility Water | Municipal Water |
Parking
| Attached Garage | |
| Garage |
Land
| Acreage | No |
| Sewer | Sanitary Sewer |
| Size Depth | 150 Ft |
| Size Frontage | 100 Ft |
| Size Irregular | 100 X 150 Ft |
| Size Total Text | 100 X 150 Ft |
| Zoning Description | Sr |
Rooms
| Level | Type | Length | Width | Dimensions |
|---|---|---|---|---|
| Main Level | Kitchen | 3.3528 m | 3.048 m | 3.3528 m x 3.048 m |
| Main Level | Dining Room | 2.7432 m | 3.048 m | 2.7432 m x 3.048 m |
| Main Level | Laundry Room | 1.219 m | 3.048 m | 1.219 m x 3.048 m |
| Main Level | Living Room | 3.6576 m | 5.4864 m | 3.6576 m x 5.4864 m |
| Main Level | Bedroom | 2.2556 m | 3.3528 m | 2.2556 m x 3.3528 m |
| Main Level | Bedroom 2 | 2.7432 m | 3.048 m | 2.7432 m x 3.048 m |
| Main Level | Bathroom | Measurements not available | ||
| Main Level | Bedroom 3 | 2.4384 m | 3.048 m | 2.4384 m x 3.048 m |
| Main Level | Bathroom | Measurements not available |

6-1263 Mosley Street
Wasaga Beach, Ontario L9Z 2Y7
(705) 429-4500
(705) 429-4019
www.remaxbythebay.ca/
Contact Us
Contact us for more information

