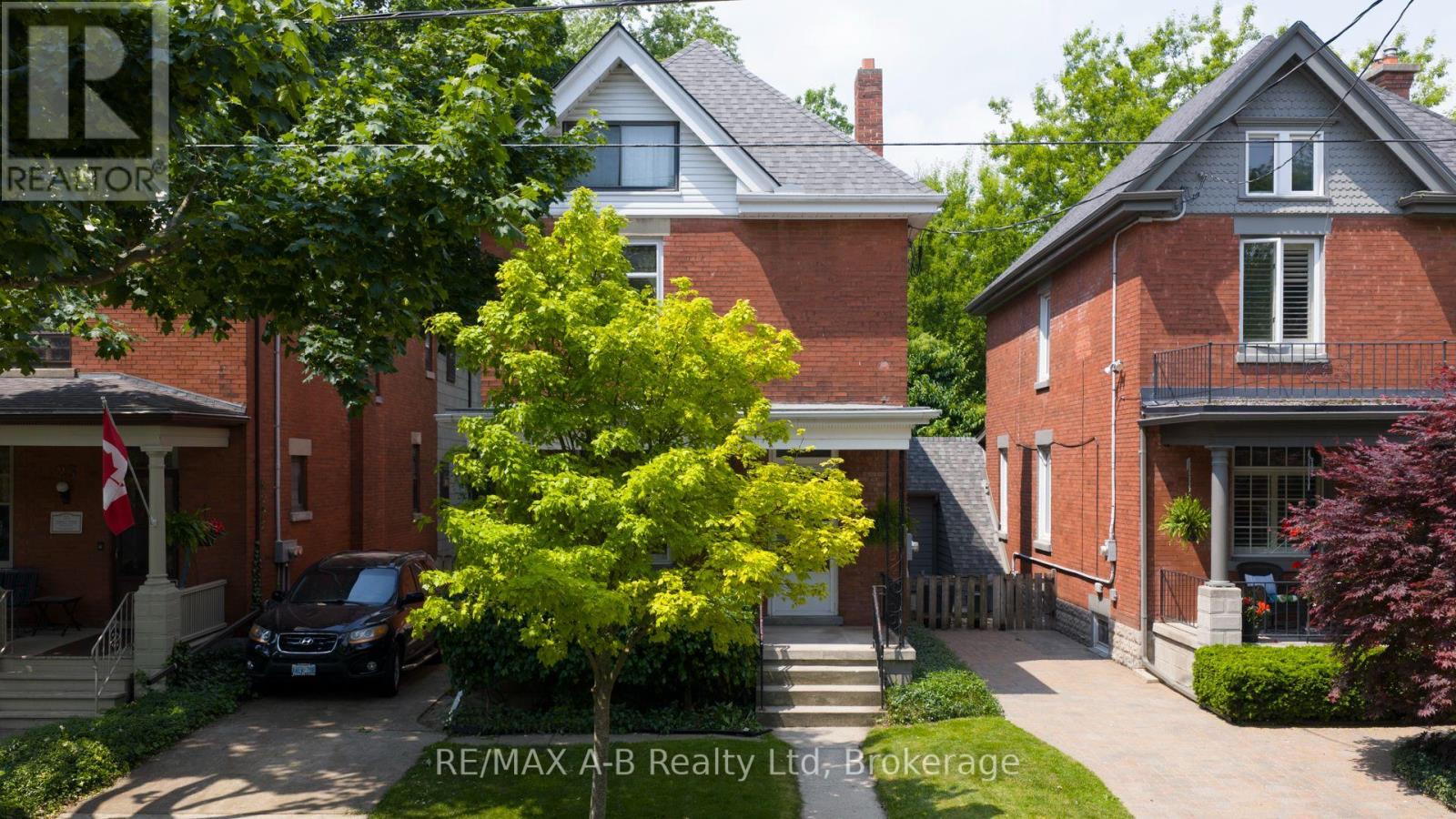25 Yale Street London East, Ontario N6A 3Y3
$619,900
Timeless Beauty in a Mature Neighborhood Offered for the first time in decades, this stunning two-and-a-half-story brick home on sought-after Yale Street is packed with character. Located in one of London's most established and peaceful neighborhoods, it blends historic charm with modern comfort. Step inside to discover beautiful original moldings and baseboards, several captivating stained glass windows, and a quaint eat in kitchen that anchors the warmth of the home. The spacious layout includes three bedrooms, 4 pc bathroom, a finished attic for extra flex space, and a versatile rear addition ideal for a studio, sunroom, or quiet retreat. Major updates include a new roof (2018) and furnace (2021), ensuring peace of mind for years to come. The partially finished basement features a cozy rec room, bathroom, laundry, and workshop space for hobbies or projects. This is more than just a house its a rare opportunity to own a piece of London's architectural history, lovingly preserved and ready for new memories. (id:42776)
Property Details
| MLS® Number | X12306381 |
| Property Type | Single Family |
| Community Name | East F |
| Equipment Type | Water Heater |
| Parking Space Total | 2 |
| Rental Equipment Type | Water Heater |
| Structure | Patio(s), Shed |
Building
| Bathroom Total | 2 |
| Bedrooms Above Ground | 3 |
| Bedrooms Total | 3 |
| Age | 100+ Years |
| Appliances | Water Heater, Water Meter, All |
| Basement Development | Partially Finished |
| Basement Type | Full (partially Finished) |
| Construction Style Attachment | Detached |
| Cooling Type | Wall Unit |
| Exterior Finish | Brick |
| Foundation Type | Poured Concrete |
| Heating Fuel | Natural Gas |
| Heating Type | Forced Air |
| Stories Total | 3 |
| Size Interior | 2,000 - 2,500 Ft2 |
| Type | House |
| Utility Water | Municipal Water |
Parking
| No Garage |
Land
| Acreage | No |
| Sewer | Sanitary Sewer |
| Size Depth | 124 Ft ,3 In |
| Size Frontage | 31 Ft ,1 In |
| Size Irregular | 31.1 X 124.3 Ft |
| Size Total Text | 31.1 X 124.3 Ft |
| Zoning Description | R2-2 |
Rooms
| Level | Type | Length | Width | Dimensions |
|---|---|---|---|---|
| Second Level | Bedroom | 3.4 m | 3.55 m | 3.4 m x 3.55 m |
| Second Level | Bedroom | 2.64 m | 3.41 m | 2.64 m x 3.41 m |
| Second Level | Primary Bedroom | 4.46 m | 3.11 m | 4.46 m x 3.11 m |
| Second Level | Bathroom | 1.71 m | 2.36 m | 1.71 m x 2.36 m |
| Third Level | Other | 3.36 m | 10.74 m | 3.36 m x 10.74 m |
| Basement | Recreational, Games Room | 5.34 m | 6.64 m | 5.34 m x 6.64 m |
| Basement | Laundry Room | 5.24 m | 3.08 m | 5.24 m x 3.08 m |
| Basement | Bathroom | 2.26 m | 1.53 m | 2.26 m x 1.53 m |
| Basement | Workshop | 5.77 m | 3.76 m | 5.77 m x 3.76 m |
| Main Level | Living Room | 5.6 m | 6.99 m | 5.6 m x 6.99 m |
| Main Level | Kitchen | 5.45 m | 3.28 m | 5.45 m x 3.28 m |
| Main Level | Family Room | 4.98 m | 4.03 m | 4.98 m x 4.03 m |
Utilities
| Cable | Available |
| Electricity | Installed |
| Sewer | Installed |
https://www.realtor.ca/real-estate/28651582/25-yale-street-london-east-east-f-east-f

Branch-194 Queen St.w. Box 2649
St. Marys, Ontario N4X 1A4
(519) 284-4720
(888) 490-5628
www.stratfordhomes.ca/

Branch-194 Queen St.w. Box 2649
St. Marys, Ontario N4X 1A4
(519) 284-4720
(888) 490-5628
www.stratfordhomes.ca/
Contact Us
Contact us for more information


















































