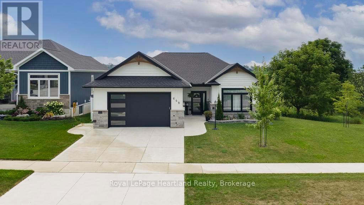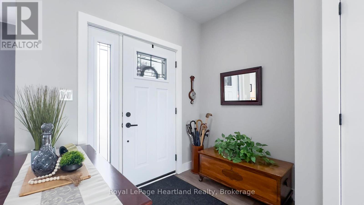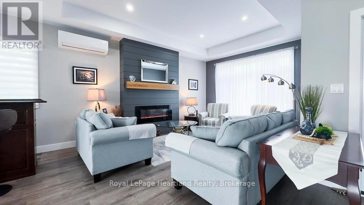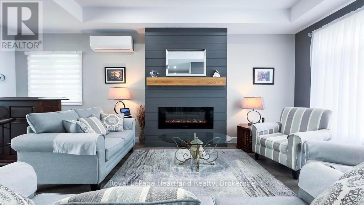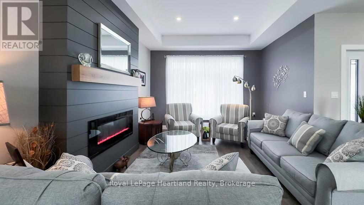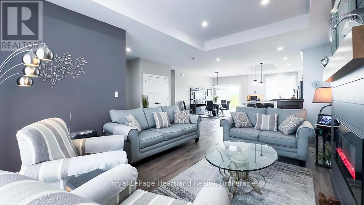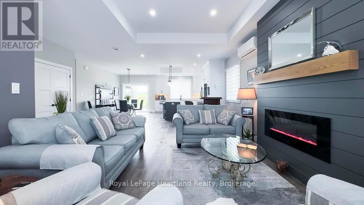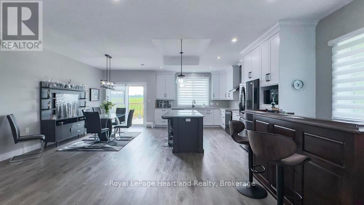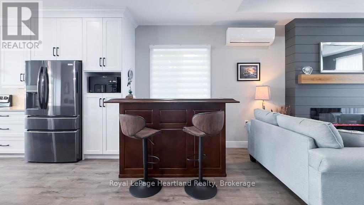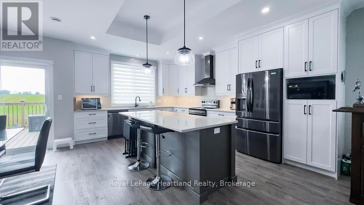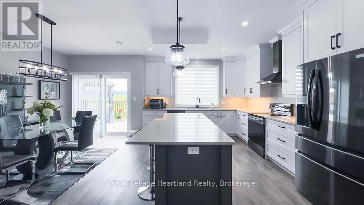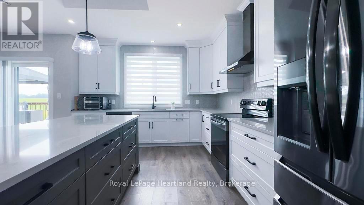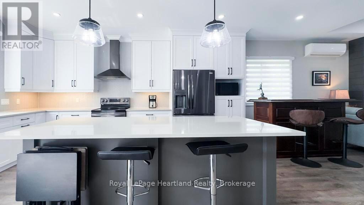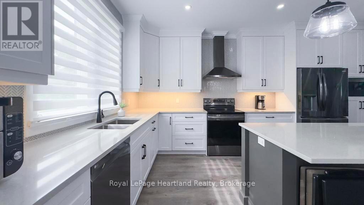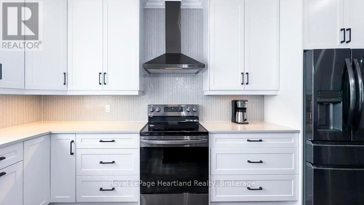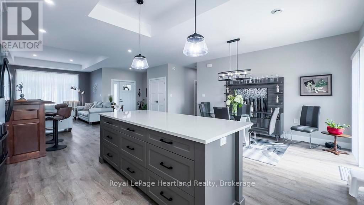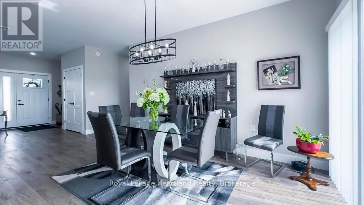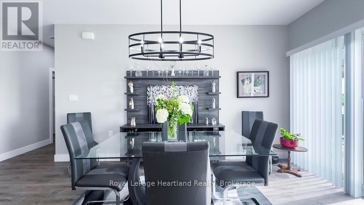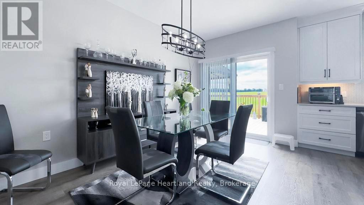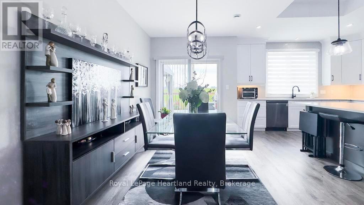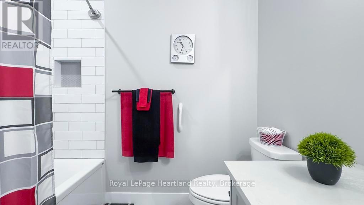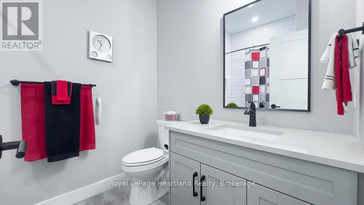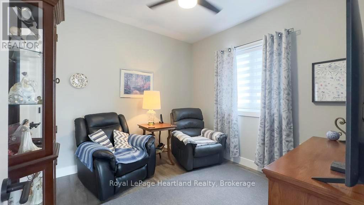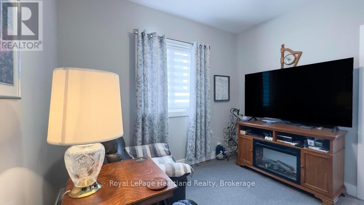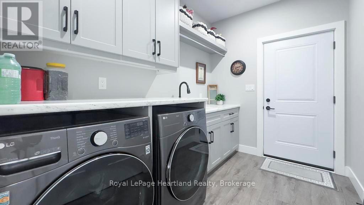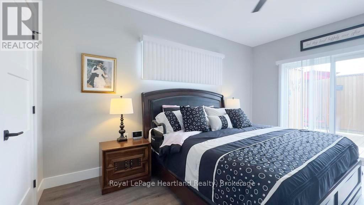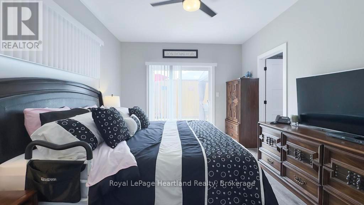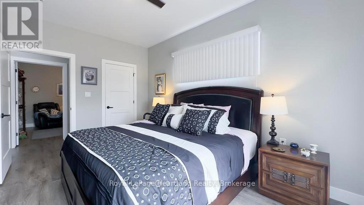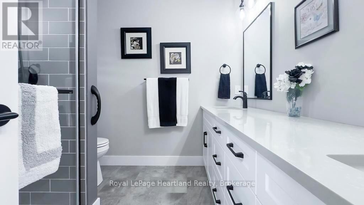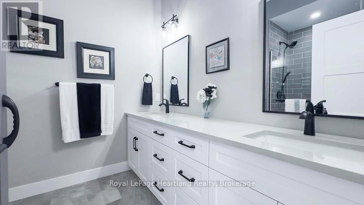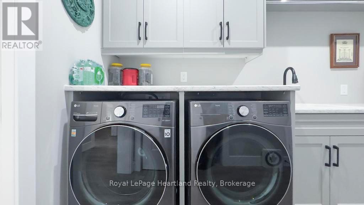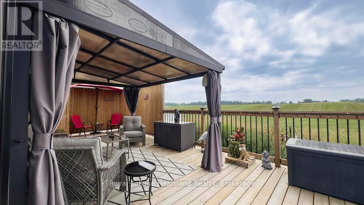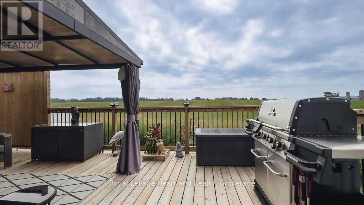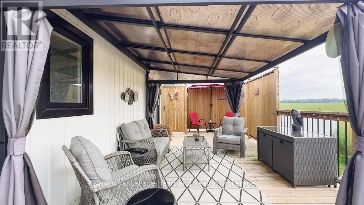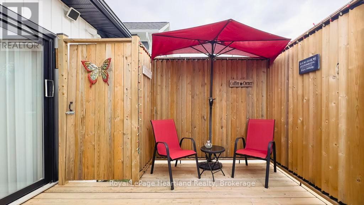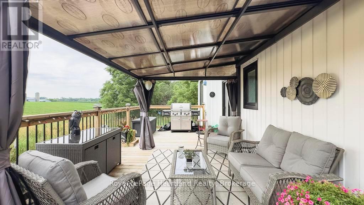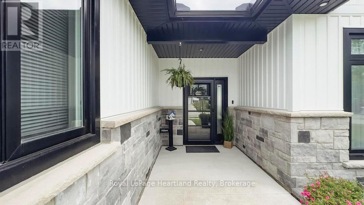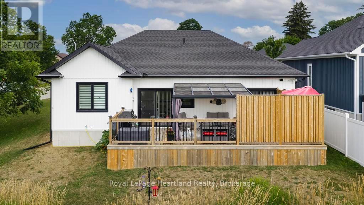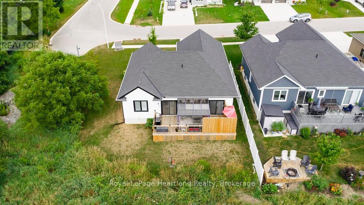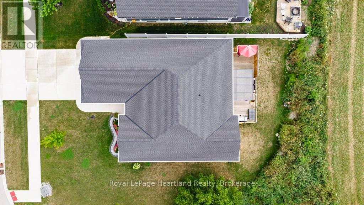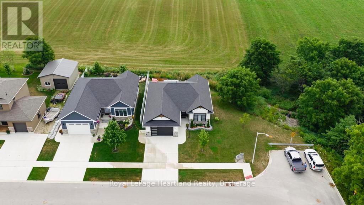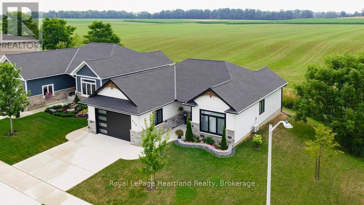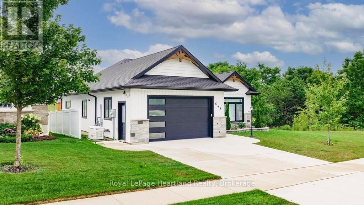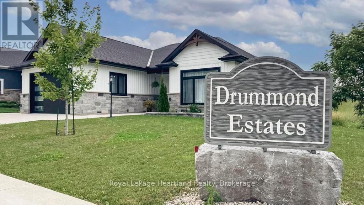648 Gloria Street North Huron, Ontario N0M 1H0
$677,000
Ready to downsize without compromise? Welcome to 648 Gloria Street recently built in 2021/22 , this zero-step bungalow designed for easy living, total comfort, and everyday luxury. Located on a quiet cul-de-sac in one of Blyths most desirable neighbourhoods, this home backs onto breathtaking country views, offering the peaceful, /scenic lifestyle youve worked so hard for.This thoughtfully designed 2-bedroom, 2-bath home checks all the boxes: spacious, stylish, and accessible. Youll love the open-concept layout with luxury vinyl plank flooring, tiled showers, a cozy feature fireplace, and a modern kitchen with quartz countertops and top-of-the-line stainless steel appliances perfect for hosting friends or enjoying quiet evenings in.The primary suite offers a generous walk-in closet and a private ensuite, while the second bedroom makes the ideal guest room, office, or hobby space. Main-floor laundry, no stairs anywhere, and a practical layout make daily life a breeze.But the best part? Step outside to your own private deck oasis the perfect spot to sip your morning coffee, take in sunrise views over the fields, or unwind after a day spent exploring the area.Additional features like a full-home backup generator, attached garage, and Tarion Warranty mean you can truly relax and enjoy a low-maintenance, worry-free lifestyle.Blyth is a hidden gem for retirees home to the award-winning Cowbell Brewing Co., the famous Blyth Festival Theatre, scenic walking trails, friendly neighbours, and all the charm of small-town Ontario. Plus, youre only 20 minutes from the stunning beaches of Lake Huron.Whether youre retiring, right-sizing, or simply craving a simpler, more beautiful way of life this home has it all. You won't want to miss this one! (id:42776)
Property Details
| MLS® Number | X12307021 |
| Property Type | Single Family |
| Community Name | Blyth |
| Features | Sloping, Flat Site, Paved Yard, Carpet Free |
| Parking Space Total | 5 |
| Structure | Deck, Patio(s) |
Building
| Bathroom Total | 2 |
| Bedrooms Above Ground | 2 |
| Bedrooms Total | 2 |
| Age | 0 To 5 Years |
| Amenities | Fireplace(s) |
| Appliances | Water Heater |
| Architectural Style | Bungalow |
| Basement Type | None |
| Construction Style Attachment | Detached |
| Cooling Type | Central Air Conditioning |
| Exterior Finish | Vinyl Siding |
| Fire Protection | Smoke Detectors |
| Fireplace Present | Yes |
| Fireplace Total | 1 |
| Foundation Type | Slab |
| Stories Total | 1 |
| Size Interior | 1,100 - 1,500 Ft2 |
| Type | House |
| Utility Power | Generator |
| Utility Water | Municipal Water |
Parking
| Attached Garage | |
| Garage |
Land
| Acreage | No |
| Sewer | Sanitary Sewer |
| Size Depth | 106 Ft |
| Size Frontage | 60 Ft ,1 In |
| Size Irregular | 60.1 X 106 Ft |
| Size Total Text | 60.1 X 106 Ft |
Rooms
| Level | Type | Length | Width | Dimensions |
|---|---|---|---|---|
| Main Level | Bathroom | 2.42 m | 1.98 m | 2.42 m x 1.98 m |
| Main Level | Bathroom | 2.42 m | 2.42 m | 2.42 m x 2.42 m |
| Main Level | Bedroom | 3.02 m | 3.23 m | 3.02 m x 3.23 m |
| Main Level | Dining Room | 2.52 m | 4.58 m | 2.52 m x 4.58 m |
| Main Level | Foyer | 2.52 m | 1.59 m | 2.52 m x 1.59 m |
| Main Level | Kitchen | 3.77 m | 5.19 m | 3.77 m x 5.19 m |
| Main Level | Laundry Room | 2.11 m | 3.16 m | 2.11 m x 3.16 m |
| Main Level | Living Room | 3.77 m | 6.97 m | 3.77 m x 6.97 m |
| Main Level | Primary Bedroom | 3.49 m | 4.58 m | 3.49 m x 4.58 m |
| Main Level | Utility Room | 1.15 m | 2.41 m | 1.15 m x 2.41 m |
Utilities
| Cable | Available |
| Electricity | Installed |
| Sewer | Installed |
https://www.realtor.ca/real-estate/28652827/648-gloria-street-north-huron-blyth-blyth

Branch: 33 Hamilton St
Goderich, Ontario N7A 1P8
(519) 524-6789
(519) 524-6723
www.rlpheartland.ca/
Contact Us
Contact us for more information

