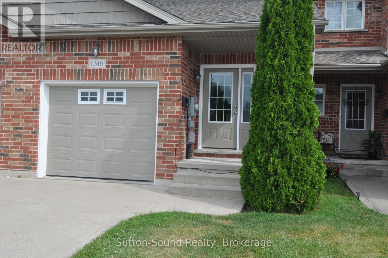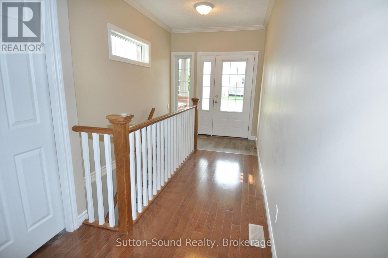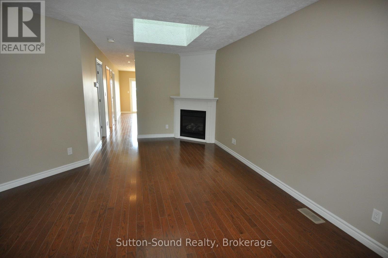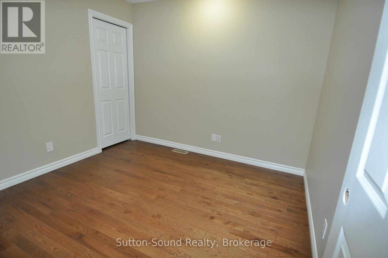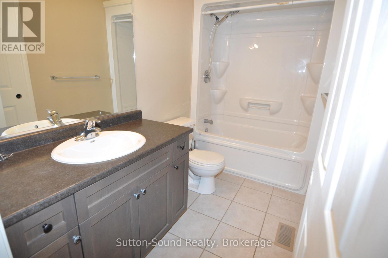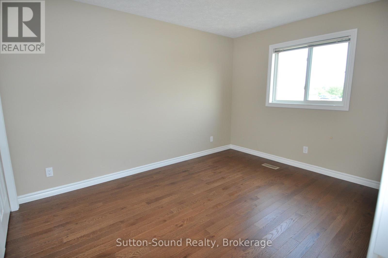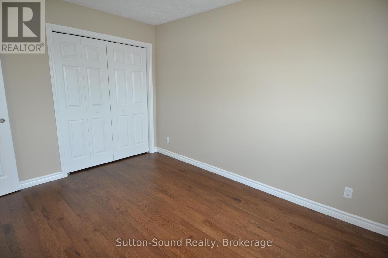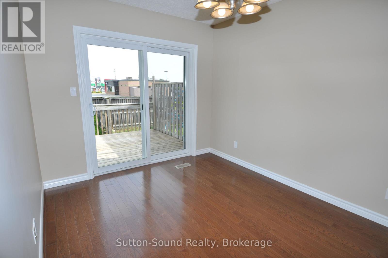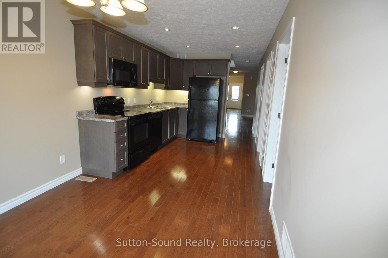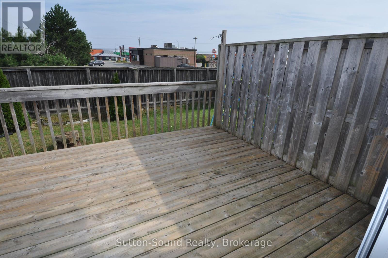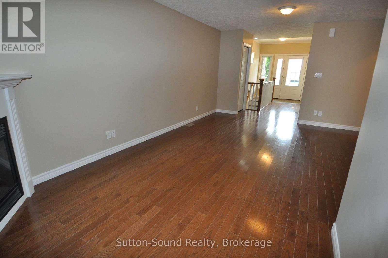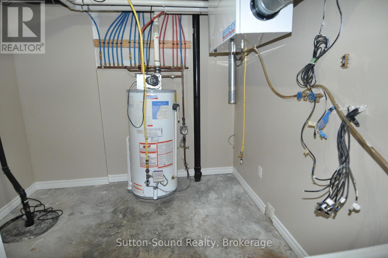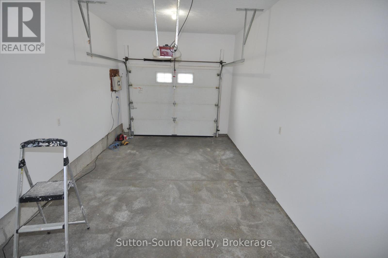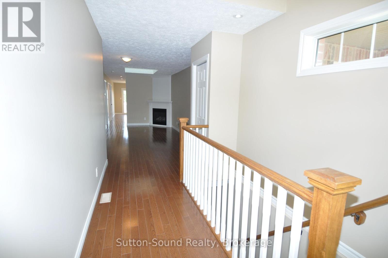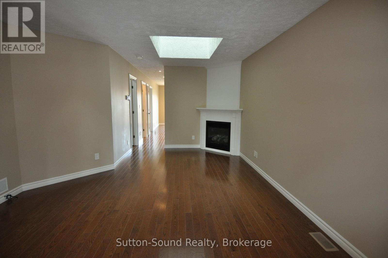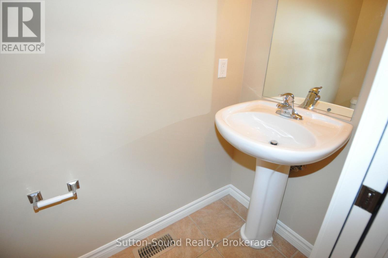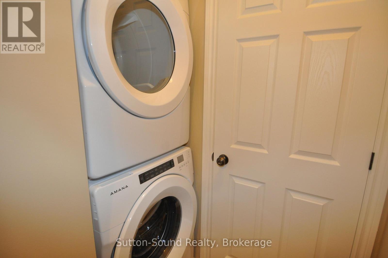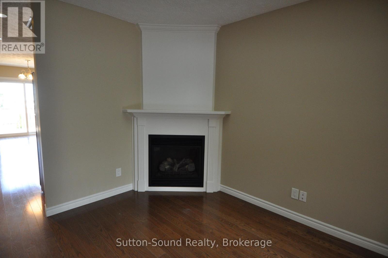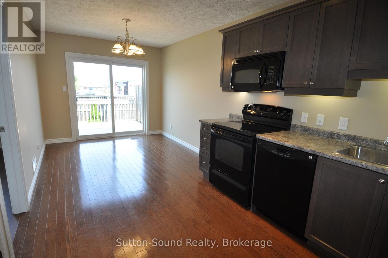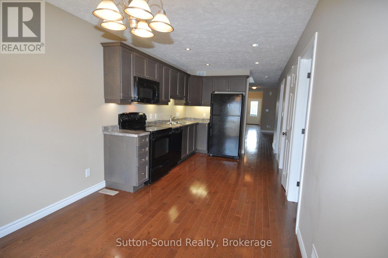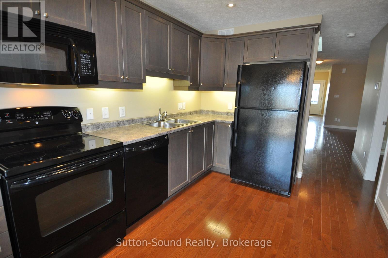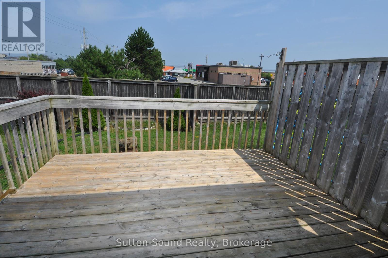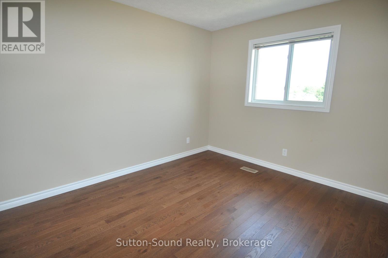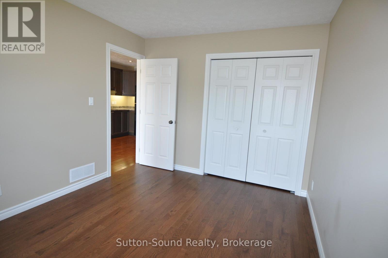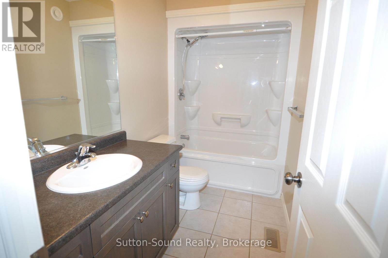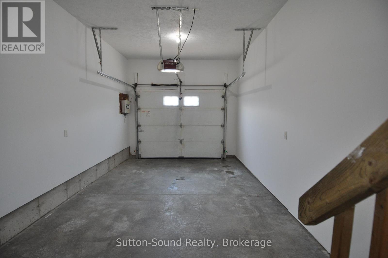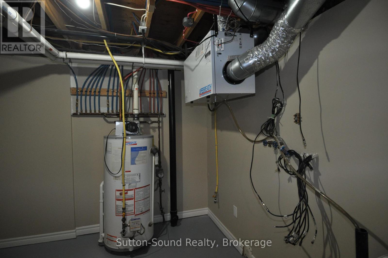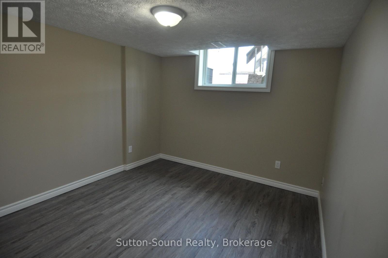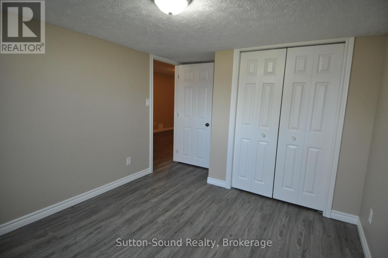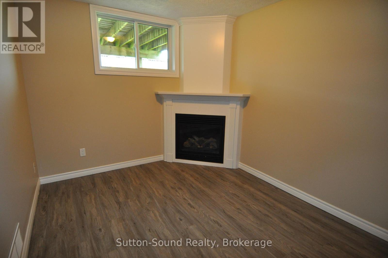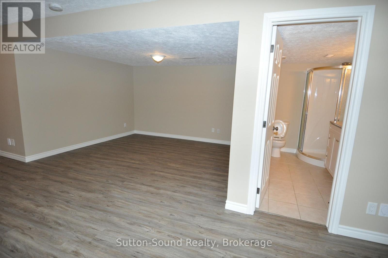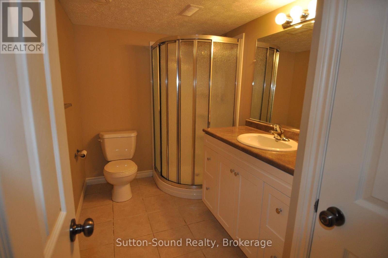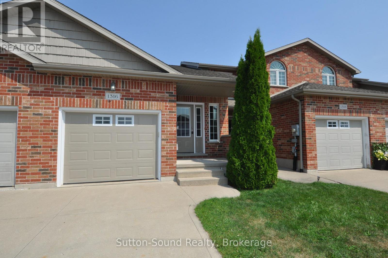1316 15th Street 'b' Street E Owen Sound, Ontario N4K 6N1
$579,900
Welcome to this well-appointed 3 bedroom 2.5 bath townhome bungalow featuring a blend of comfort and practicality. The main floor boasts beautiful hardwood flooring, a cozy fireplace, and a bright dining area with patio doors leading to a large deckperfect for outdoor entertaining. The kitchen comes complete with four black appliances, and there's a convenient 2-piece powder room as well as a full 4-piece main bath. Two skylights add natural light to the main living spaces. A stackable washer and dryer hookup is available, and a full washer and dryer are included. The lower level offers additional living space with a bedroom, a 3-piece bath, a second fireplace, and a spacious utility room. New vinyl plank flooring runs throughout the lower level (excluding the bathroom). A single-car garage and laneway parking for two additional vehicles complete this attractive offering. (id:42776)
Property Details
| MLS® Number | X12311002 |
| Property Type | Single Family |
| Community Name | Owen Sound |
| Parking Space Total | 3 |
Building
| Bathroom Total | 3 |
| Bedrooms Above Ground | 3 |
| Bedrooms Total | 3 |
| Appliances | Water Meter |
| Architectural Style | Bungalow |
| Basement Development | Finished |
| Basement Type | Full (finished) |
| Construction Style Attachment | Attached |
| Cooling Type | Central Air Conditioning |
| Exterior Finish | Brick |
| Fireplace Present | Yes |
| Foundation Type | Poured Concrete |
| Half Bath Total | 1 |
| Heating Fuel | Natural Gas |
| Heating Type | Forced Air |
| Stories Total | 1 |
| Size Interior | 700 - 1,100 Ft2 |
| Type | Row / Townhouse |
| Utility Water | Municipal Water |
Parking
| Attached Garage | |
| Garage |
Land
| Acreage | No |
| Sewer | Sanitary Sewer |
| Size Depth | 150 Ft ,7 In |
| Size Frontage | 20 Ft ,8 In |
| Size Irregular | 20.7 X 150.6 Ft |
| Size Total Text | 20.7 X 150.6 Ft |
| Zoning Description | R5 |
Rooms
| Level | Type | Length | Width | Dimensions |
|---|---|---|---|---|
| Lower Level | Laundry Room | 2.987 m | 2.804 m | 2.987 m x 2.804 m |
| Lower Level | Bathroom | 2.987 m | 1.828 m | 2.987 m x 1.828 m |
| Lower Level | Family Room | 13.711 m | 2.904 m | 13.711 m x 2.904 m |
| Lower Level | Bedroom 3 | 4.023 m | 2.961 m | 4.023 m x 2.961 m |
| Lower Level | Family Room | 8.9154 m | 5.99 m | 8.9154 m x 5.99 m |
| Main Level | Living Room | 6.248 m | 4.038 m | 6.248 m x 4.038 m |
| Main Level | Kitchen | 3.553 m | 2.835 m | 3.553 m x 2.835 m |
| Main Level | Dining Room | 3.108 m | 2.819 m | 3.108 m x 2.819 m |
| Main Level | Primary Bedroom | 3.84 m | 3.048 m | 3.84 m x 3.048 m |
| Main Level | Bathroom | 3.048 m | 1.524 m | 3.048 m x 1.524 m |
| Main Level | Bedroom 2 | 3.048 m | 3.048 m | 3.048 m x 3.048 m |
| Main Level | Mud Room | 3.048 m | 0.988 m | 3.048 m x 0.988 m |
| Main Level | Laundry Room | 0.914 m | 0.853 m | 0.914 m x 0.853 m |
Utilities
| Cable | Installed |
| Electricity | Installed |
| Sewer | Installed |
https://www.realtor.ca/real-estate/28661047/1316-15th-street-b-street-e-owen-sound-owen-sound
1077 2nd Avenue East, Suite A
Owen Sound, Ontario N4K 2H8
(519) 370-2100
Contact Us
Contact us for more information

