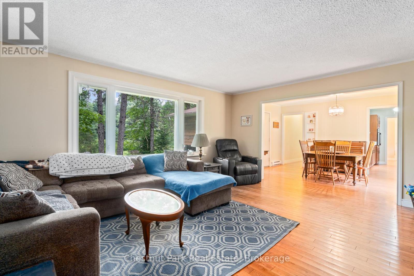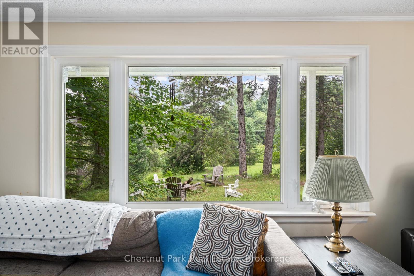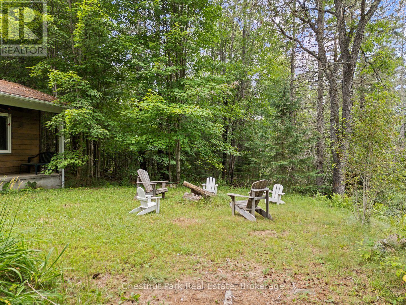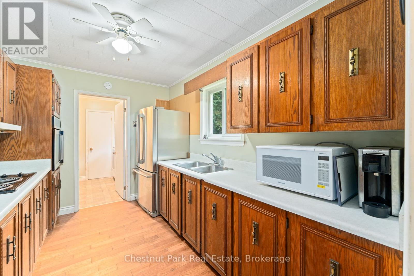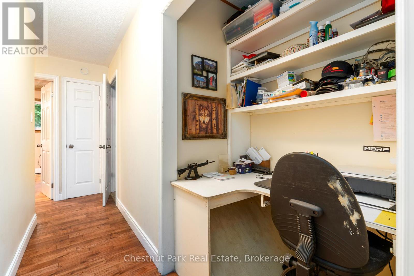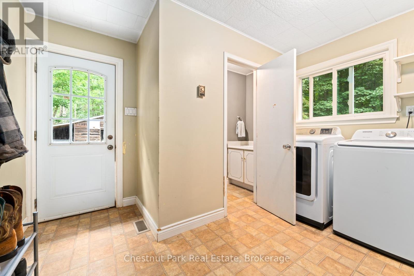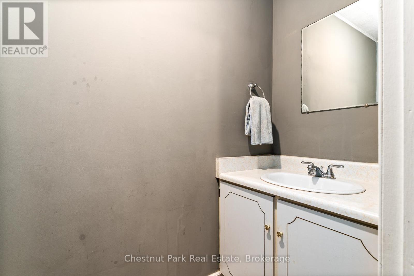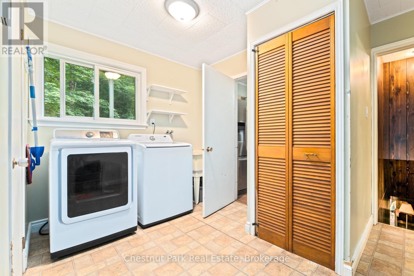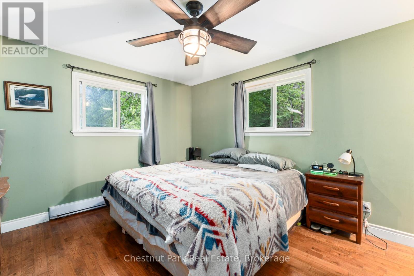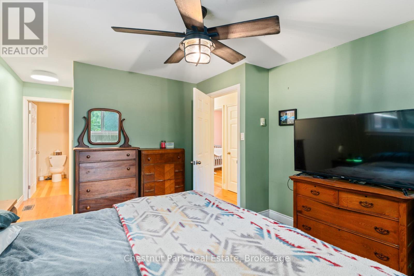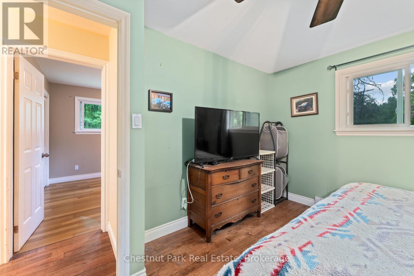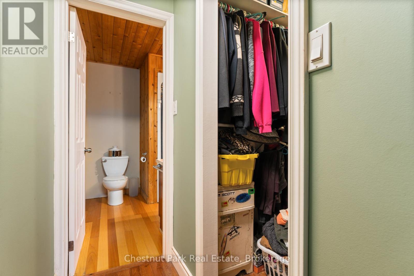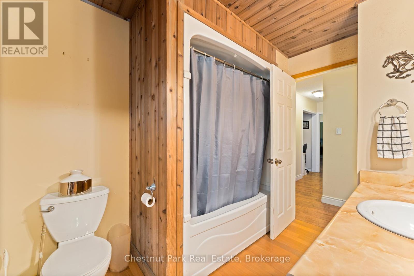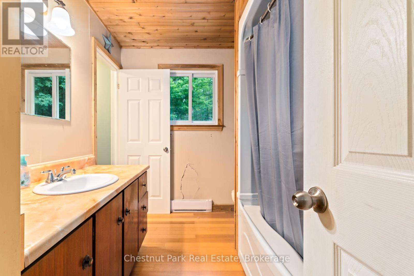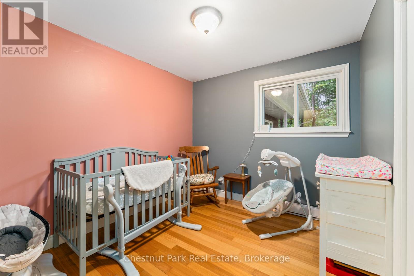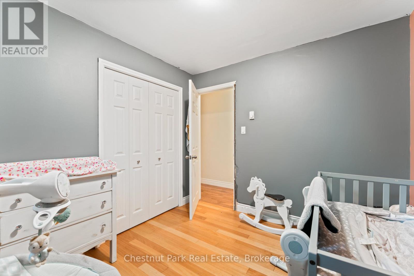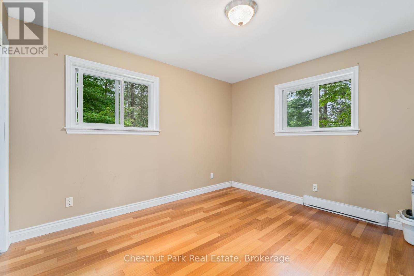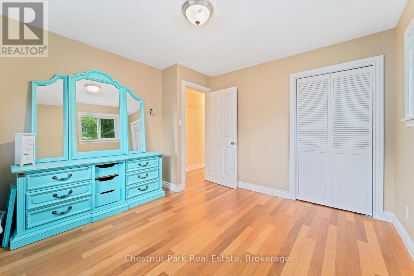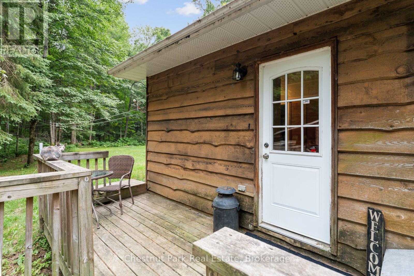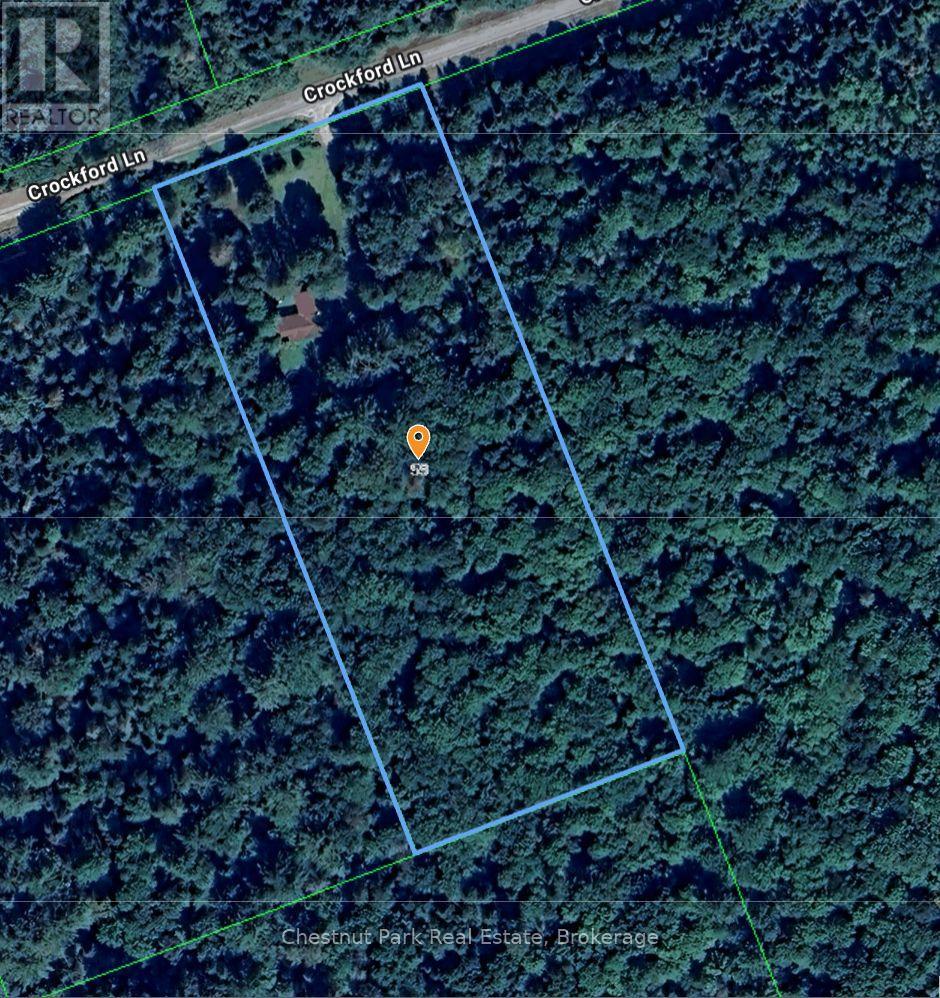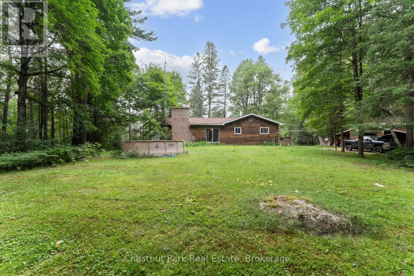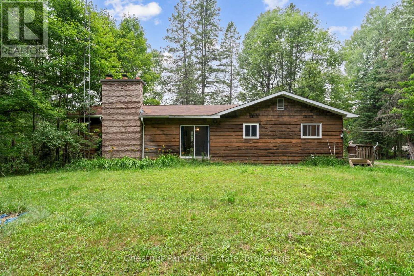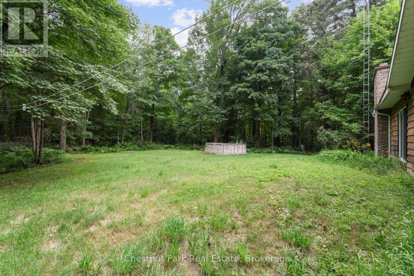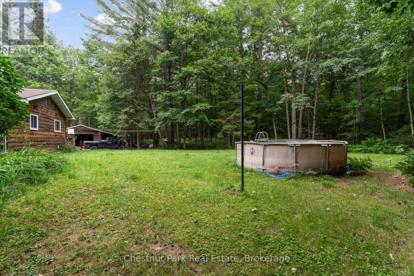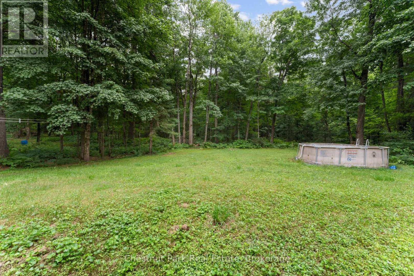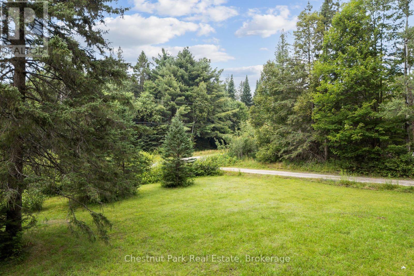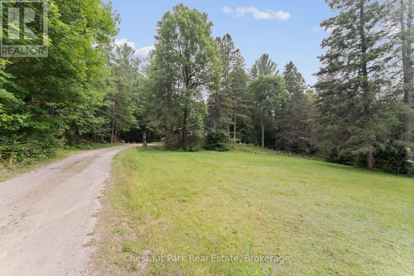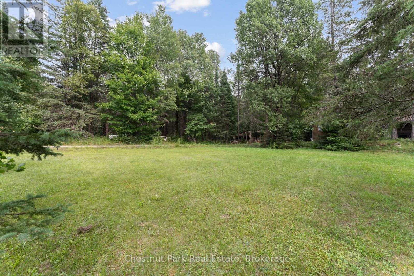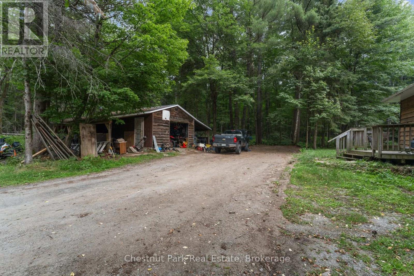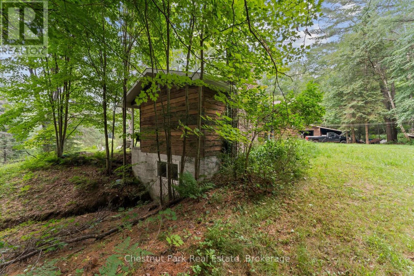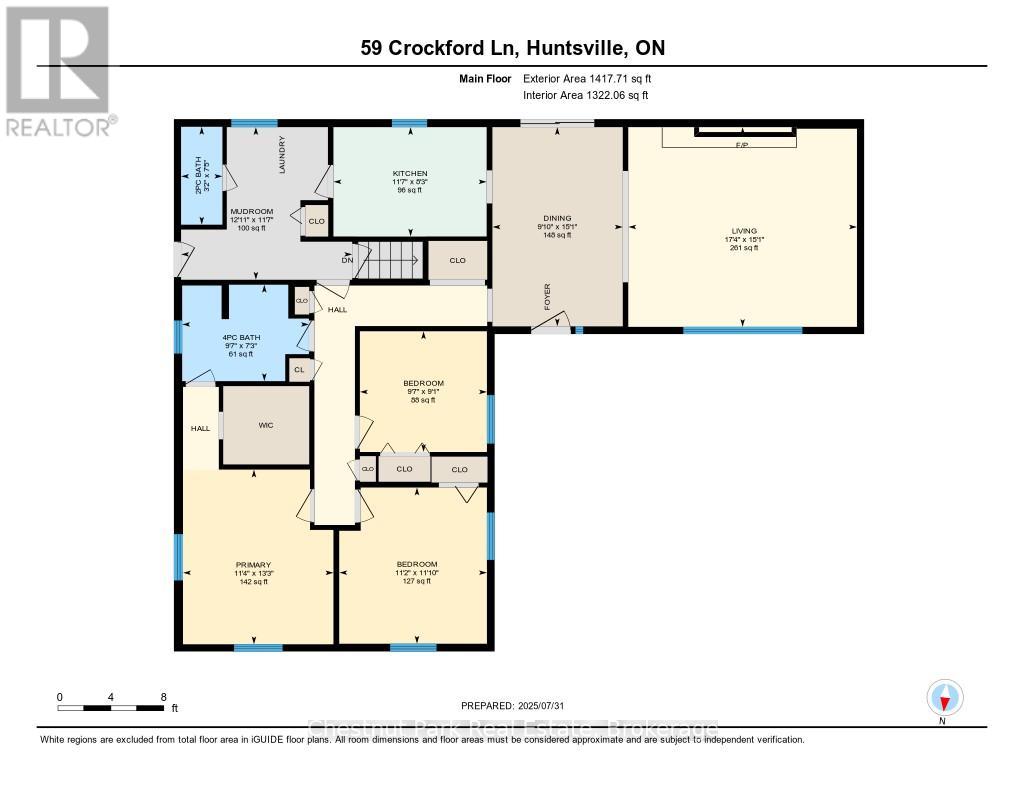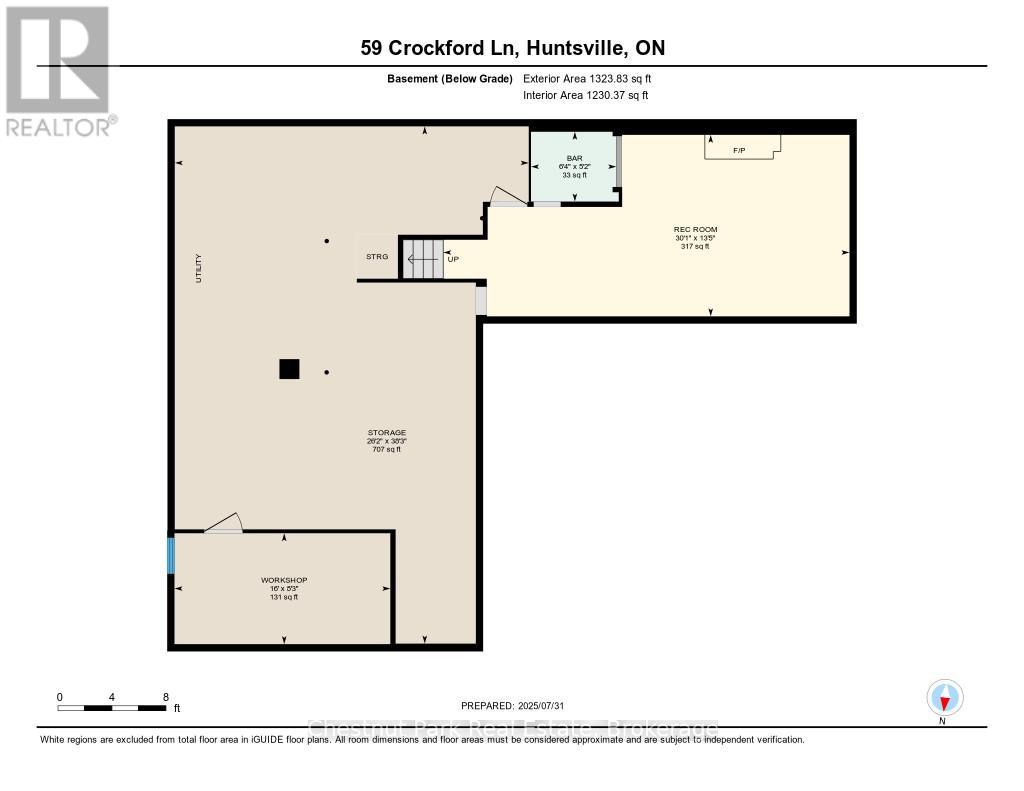59 Crockford Lane Huntsville, Ontario P0B 1L0
$529,000
Step into your private retreat nestled on just under 4 acres in the tranquil and sought-after Port Sydney. With its close proximity to Mary Lake, this home perfectly balances serene living and convenience, offering an ideal space for those who love the outdoors and the peaceful charm of nature. Public school, groceries, LCBO, and the lake are all within a 7-minute drive, ensuring you're never far from the essentials.Built in the late 70s, this 3-bedroom, 1.5-bathroom home boasts a spacious master suite, complete with a walk-in closet and ensuite capabilities. The two additional bedrooms are generously sized, filled with natural light, and feature ample closet space, ensuring comfort for family or guests. The main floor, all on one level, provides a simple, accessible layout with no stairs to navigate ideal for easy living. For added accessibility, a small exterior ramp could easily be added for smooth entry. While the home would benefit from some updates and a touch of personal flair, it offers a great opportunity for those looking to invest in a property with potential. The large, flat lot provides privacy and endless possibilities for expansion, landscaping, or outdoor entertainment. A detached garage is perfect for a workshop or could be transformed into a feature project.The home includes two fireplaces and a wood-burning stove, creating a cozy atmosphere in the cooler months. The lower-level media room features a funky elevated bar, overlooking the media space perfect for family gatherings or entertaining. Theres plenty of room to bring your vision to life and make this home truly yours. Located just minutes from Mary Lake for swimming, boating, and fishing, and with easy access to Highway 11, this home offers both a private retreat and proximity to local amenities. This property is being sold as-is, where-is, but its incredible location and privacy make it a sound investment for those ready to make it shine. (id:42776)
Property Details
| MLS® Number | X12320548 |
| Property Type | Single Family |
| Community Name | Stephenson |
| Features | Wooded Area, Open Space, Flat Site |
| Parking Space Total | 9 |
Building
| Bathroom Total | 2 |
| Bedrooms Above Ground | 3 |
| Bedrooms Total | 3 |
| Age | 31 To 50 Years |
| Appliances | Central Vacuum |
| Architectural Style | Bungalow |
| Basement Development | Partially Finished |
| Basement Type | N/a (partially Finished) |
| Construction Style Attachment | Detached |
| Cooling Type | None |
| Exterior Finish | Wood |
| Fireplace Present | Yes |
| Fireplace Total | 2 |
| Fireplace Type | Woodstove |
| Foundation Type | Block |
| Heating Fuel | Electric |
| Heating Type | Baseboard Heaters |
| Stories Total | 1 |
| Size Interior | 1,100 - 1,500 Ft2 |
| Type | House |
| Utility Water | Dug Well |
Parking
| Detached Garage | |
| Garage |
Land
| Access Type | Year-round Access |
| Acreage | Yes |
| Sewer | Septic System |
| Size Depth | 658 Ft ,8 In |
| Size Frontage | 264 Ft ,8 In |
| Size Irregular | 264.7 X 658.7 Ft |
| Size Total Text | 264.7 X 658.7 Ft|2 - 4.99 Acres |
| Zoning Description | Ru1 |
Rooms
| Level | Type | Length | Width | Dimensions |
|---|---|---|---|---|
| Basement | Recreational, Games Room | 4.1 m | 9.17 m | 4.1 m x 9.17 m |
| Basement | Utility Room | 11.67 m | 7.99 m | 11.67 m x 7.99 m |
| Basement | Workshop | 2.5 m | 4.87 m | 2.5 m x 4.87 m |
| Basement | Recreational, Games Room | 1.58 m | 1.92 m | 1.58 m x 1.92 m |
| Main Level | Bathroom | 2.25 m | 0.95 m | 2.25 m x 0.95 m |
| Main Level | Bathroom | 2.22 m | 2.92 m | 2.22 m x 2.92 m |
| Main Level | Bedroom 2 | 3.6 m | 3.4 m | 3.6 m x 3.4 m |
| Main Level | Bedroom 3 | 2.78 m | 2.93 m | 2.78 m x 2.93 m |
| Main Level | Dining Room | 2.52 m | 3.53 m | 2.52 m x 3.53 m |
| Main Level | Kitchen | 4.6 m | 5.27 m | 4.6 m x 5.27 m |
| Main Level | Mud Room | 3.52 m | 3.94 m | 3.52 m x 3.94 m |
| Main Level | Living Room | 4.6 m | 5.27 m | 4.6 m x 5.27 m |
| Main Level | Primary Bedroom | 4.03 m | 3.47 m | 4.03 m x 3.47 m |
Utilities
| Electricity | Installed |
https://www.realtor.ca/real-estate/28681257/59-crockford-lane-huntsville-stephenson-stephenson

110 Medora St.
Port Carling, Ontario P0B 1J0
(705) 765-6878
(705) 765-7330
www.chestnutpark.com/
Contact Us
Contact us for more information






