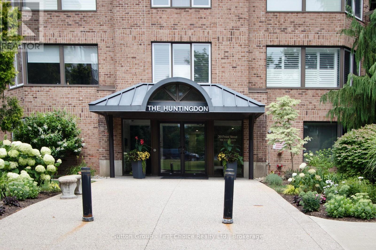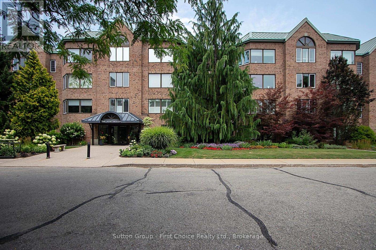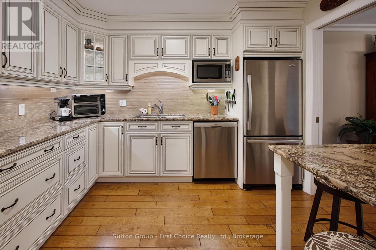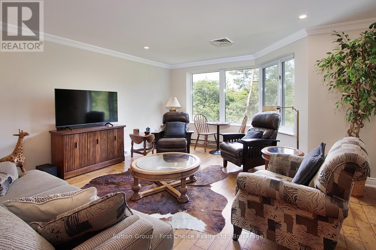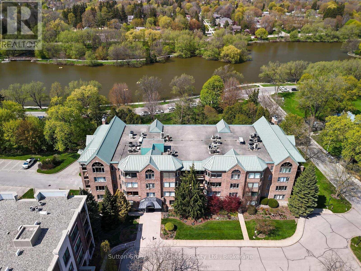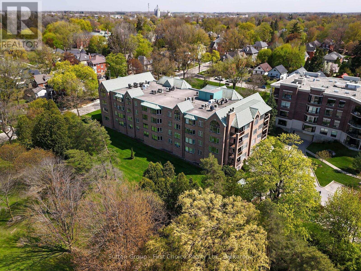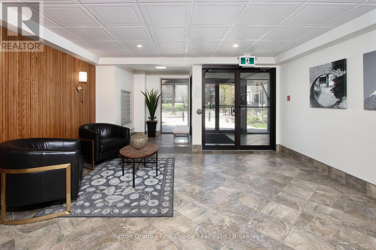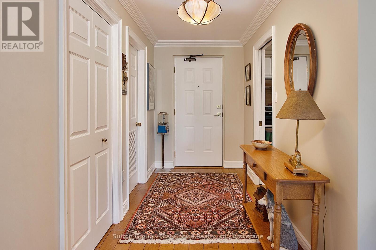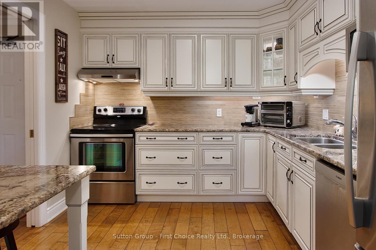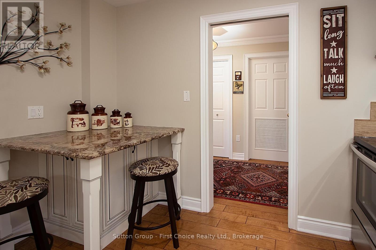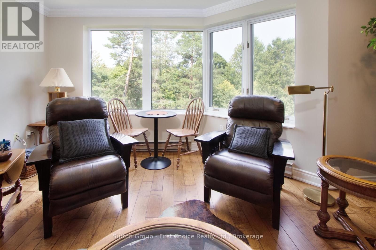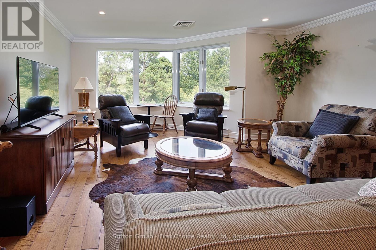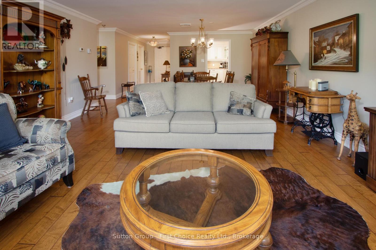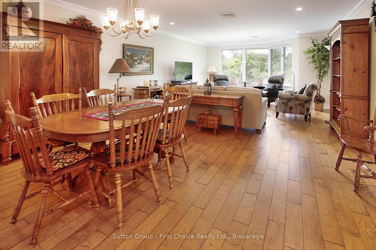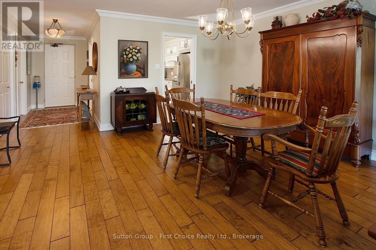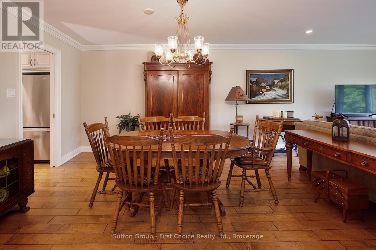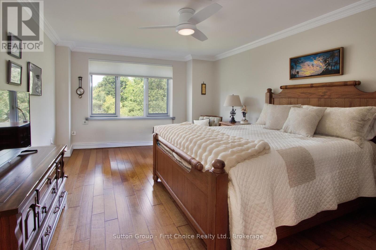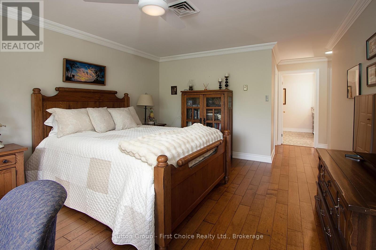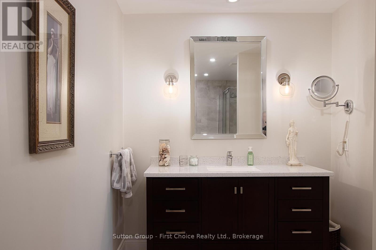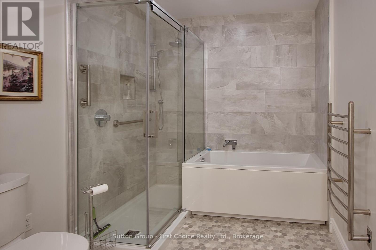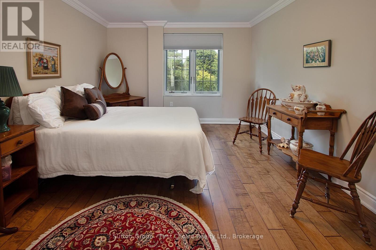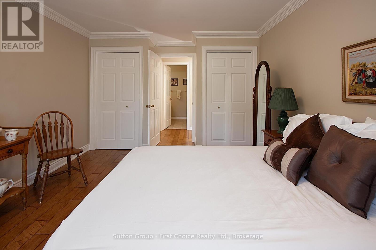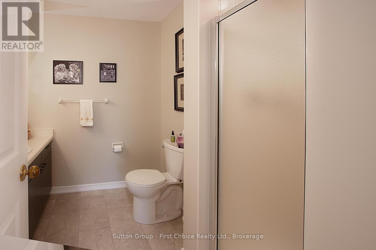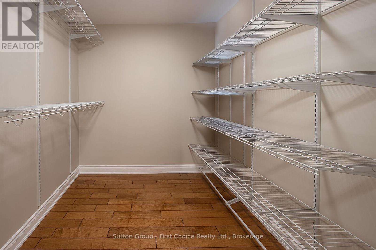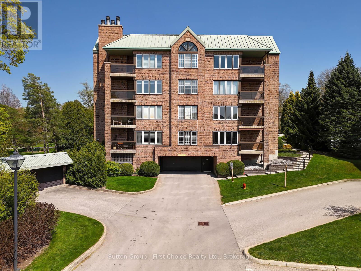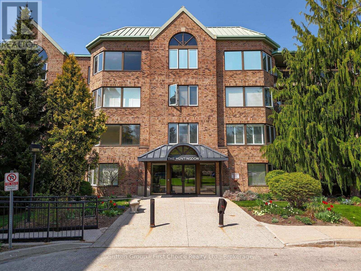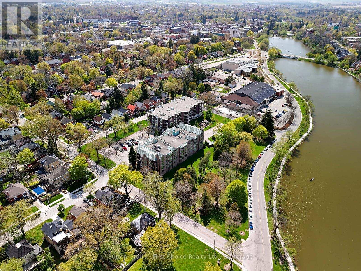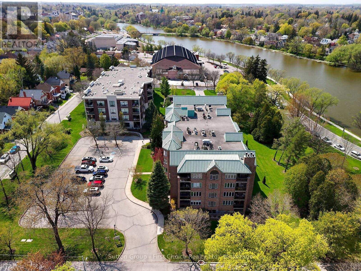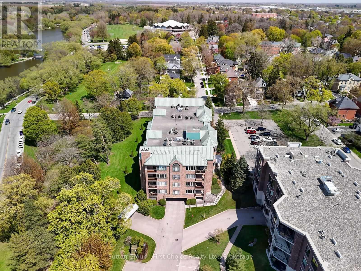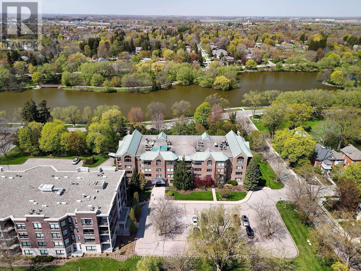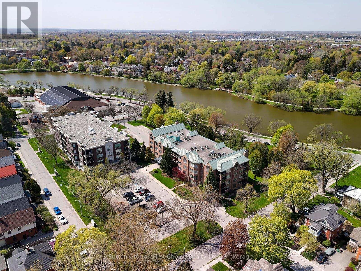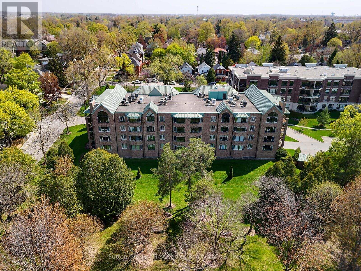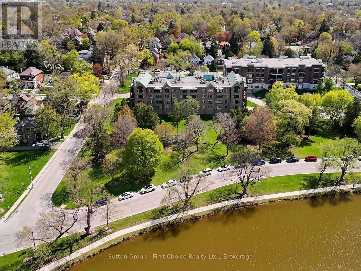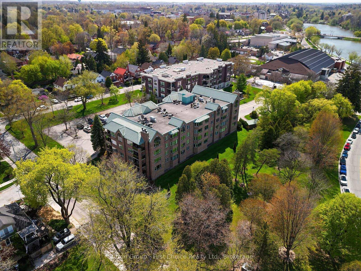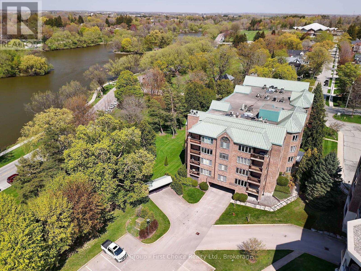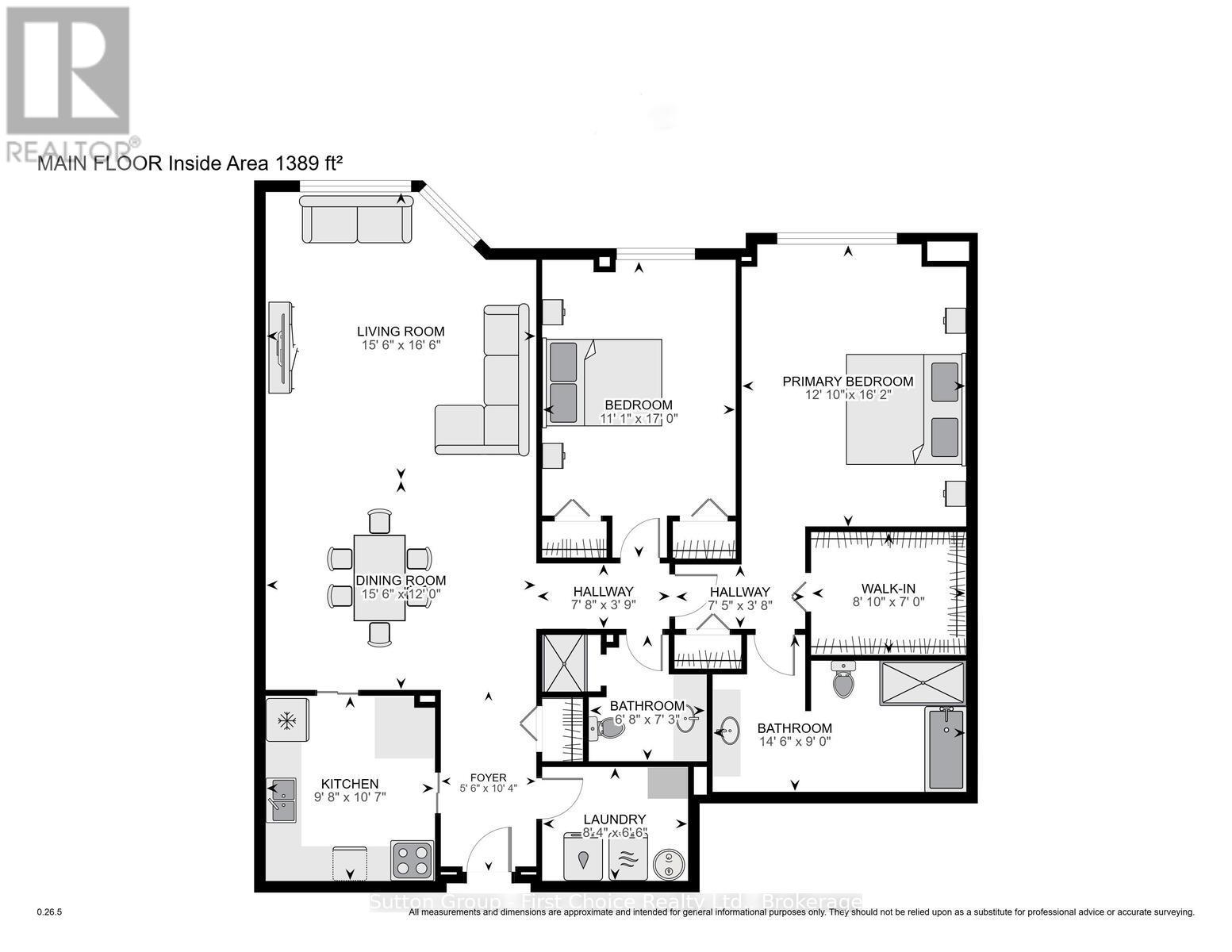206 - 30 Front Street Stratford, Ontario N5A 7S3
$825,000Maintenance, Insurance, Common Area Maintenance, Water, Parking
$712 Monthly
Maintenance, Insurance, Common Area Maintenance, Water, Parking
$712 MonthlyWELCOME to Suite 206, an exceptional residence in the prestigious Huntingdon, perfectly situated in the heart of Stratford with sweeping views of the Avon River. This elegant 2-bedroom, 2-bathroom suite exudes timeless style and has been maintained with care and pride. Large bright windows in the living area showcase stunning panoramic views that instantly capture your attention, while the hardwood floors and elegant crown moulding add warmth and sophistication. The thoughtfully designed L-shaped kitchen features granite countertops, stainless steel appliances, and a built-in table perfect for casual dining or extra prep space. The spacious primary suite includes a generous walk-in closet and a luxurious ensuite bath complete with a relaxing soaker tub. A second bedroom and nearby 3-piece bathroom provide privacy and comfort for guests or family. Enjoy the convenience of underground parking, or simply leave the car behind and stroll to all of Stratford's renowned cultural destinations The Festival Theatre, Tom Patterson Theatre, Summer Music events, and the beloved Art in the Park are all just moments away. This is more than a condo it's a lifestyle opportunity in one of Stratford's most sought-after addresses. (id:42776)
Property Details
| MLS® Number | X12322524 |
| Property Type | Single Family |
| Community Name | Stratford |
| Community Features | Pets Allowed With Restrictions |
| Equipment Type | Water Heater |
| Features | Lighting |
| Parking Space Total | 1 |
| Rental Equipment Type | Water Heater |
| View Type | River View |
Building
| Bathroom Total | 2 |
| Bedrooms Above Ground | 2 |
| Bedrooms Total | 2 |
| Age | 31 To 50 Years |
| Amenities | Visitor Parking, Storage - Locker |
| Basement Type | None |
| Cooling Type | Central Air Conditioning |
| Exterior Finish | Brick |
| Fire Protection | Controlled Entry, Smoke Detectors |
| Heating Fuel | Other |
| Heating Type | Baseboard Heaters |
| Size Interior | 1,200 - 1,399 Ft2 |
| Type | Apartment |
Parking
| Underground | |
| Garage | |
| Inside Entry |
Land
| Acreage | No |
| Zoning Description | R5(1) |
Rooms
| Level | Type | Length | Width | Dimensions |
|---|---|---|---|---|
| Main Level | Foyer | 1.67 m | 3.16 m | 1.67 m x 3.16 m |
| Main Level | Kitchen | 2.95 m | 3.23 m | 2.95 m x 3.23 m |
| Main Level | Dining Room | 4.72 m | 3.66 m | 4.72 m x 3.66 m |
| Main Level | Living Room | 4.72 m | 5.02 m | 4.72 m x 5.02 m |
| Main Level | Bathroom | 2.03 m | 2.21 m | 2.03 m x 2.21 m |
| Main Level | Laundry Room | 2.55 m | 1.99 m | 2.55 m x 1.99 m |
| Main Level | Bedroom | 3.38 m | 5.19 m | 3.38 m x 5.19 m |
| Main Level | Bedroom | 3.92 m | 4.94 m | 3.92 m x 4.94 m |
| Main Level | Bathroom | 4.42 m | 2.21 m | 4.42 m x 2.21 m |
https://www.realtor.ca/real-estate/28685440/206-30-front-street-stratford-stratford

151 Downie St
Stratford, Ontario N5A 1X2
(519) 271-5515
www.suttonfirstchoice.com/
Contact Us
Contact us for more information

