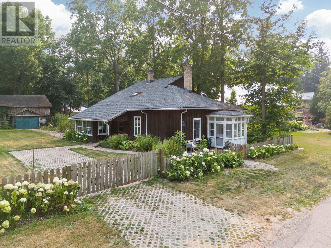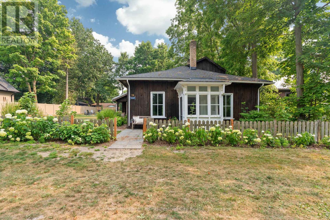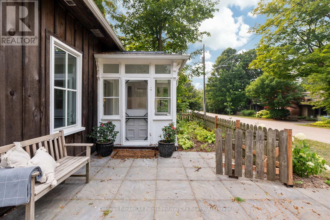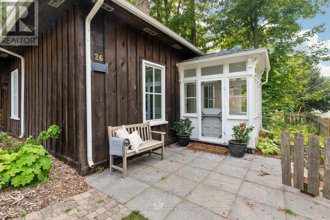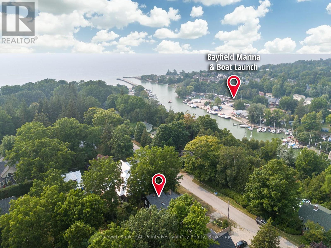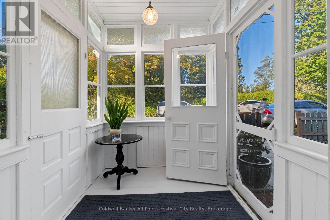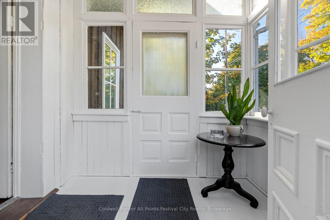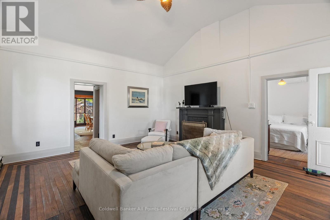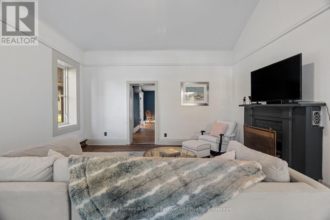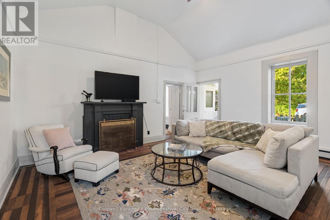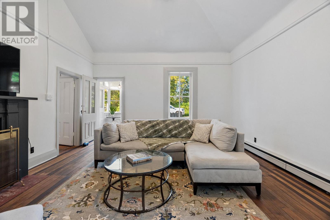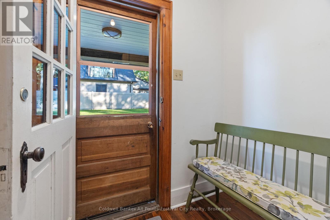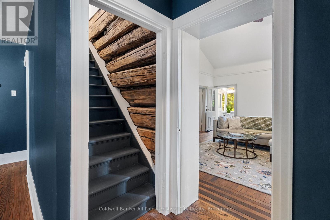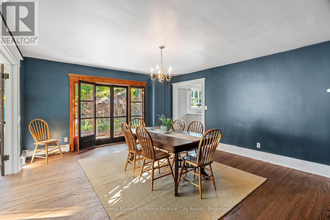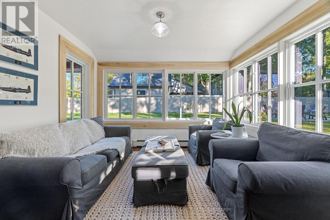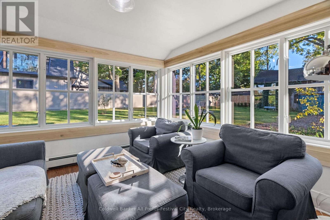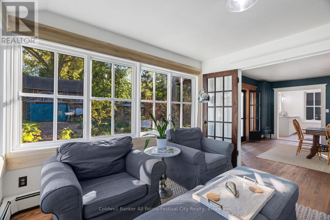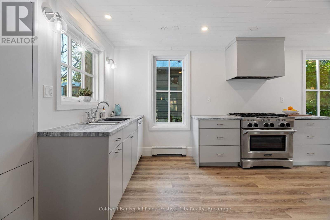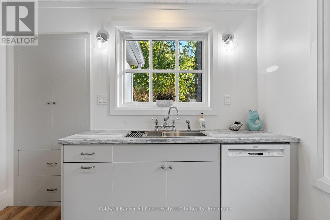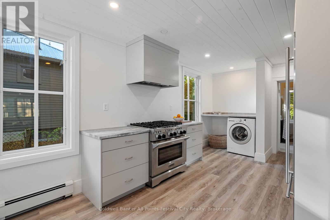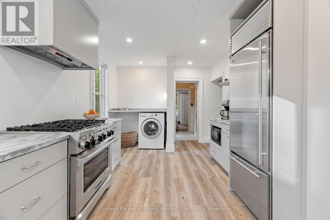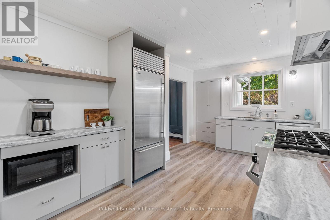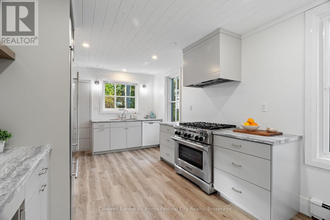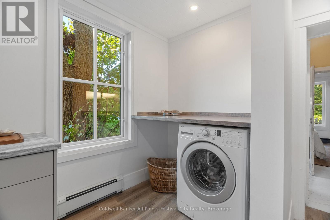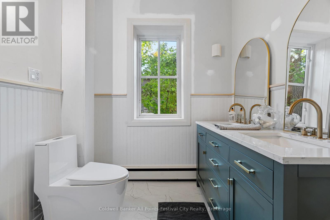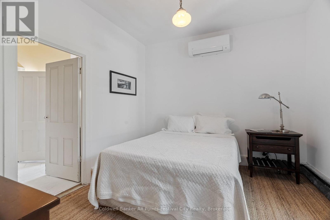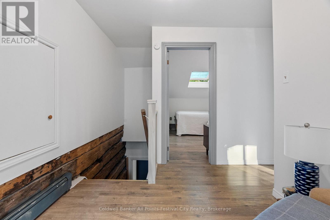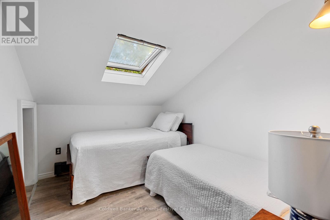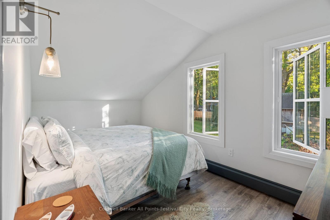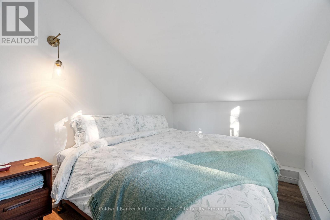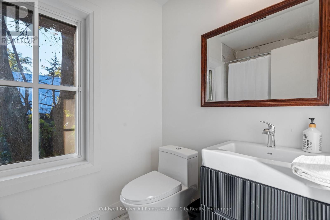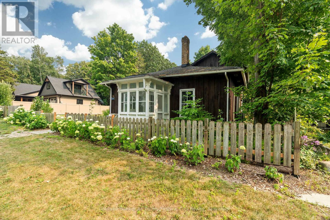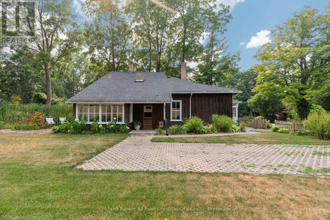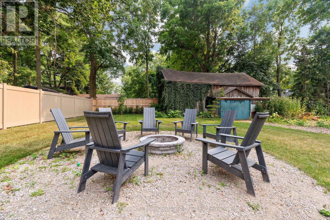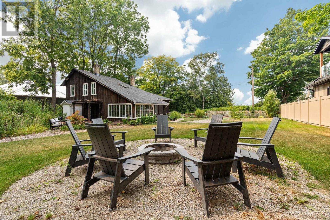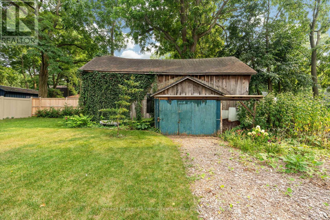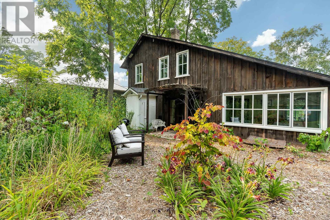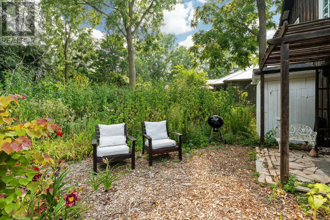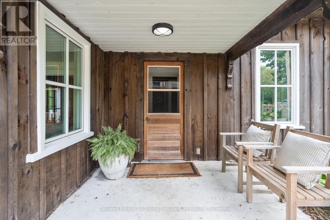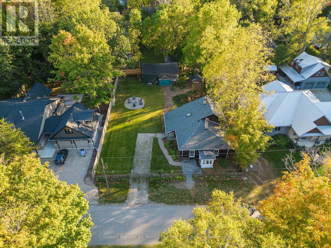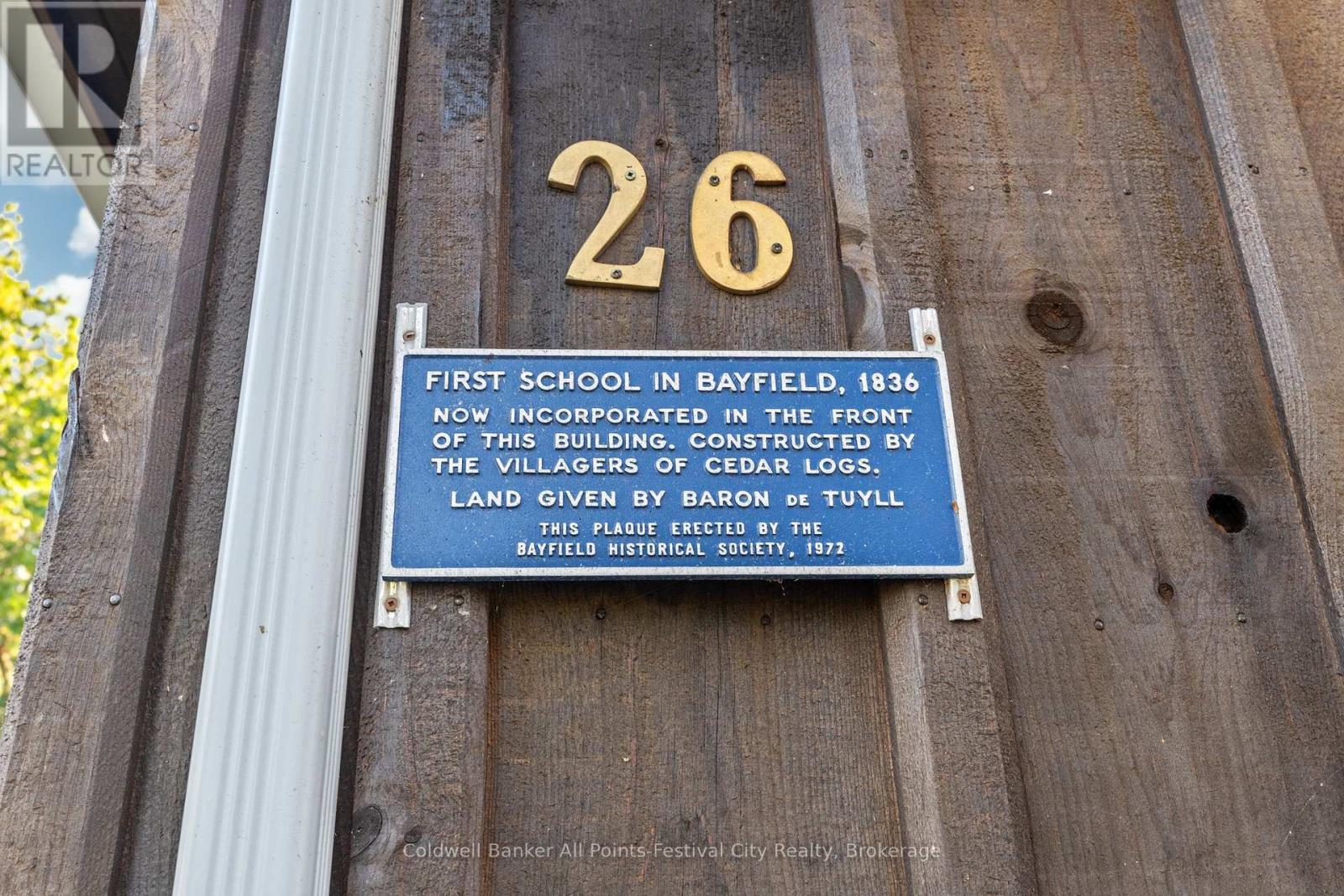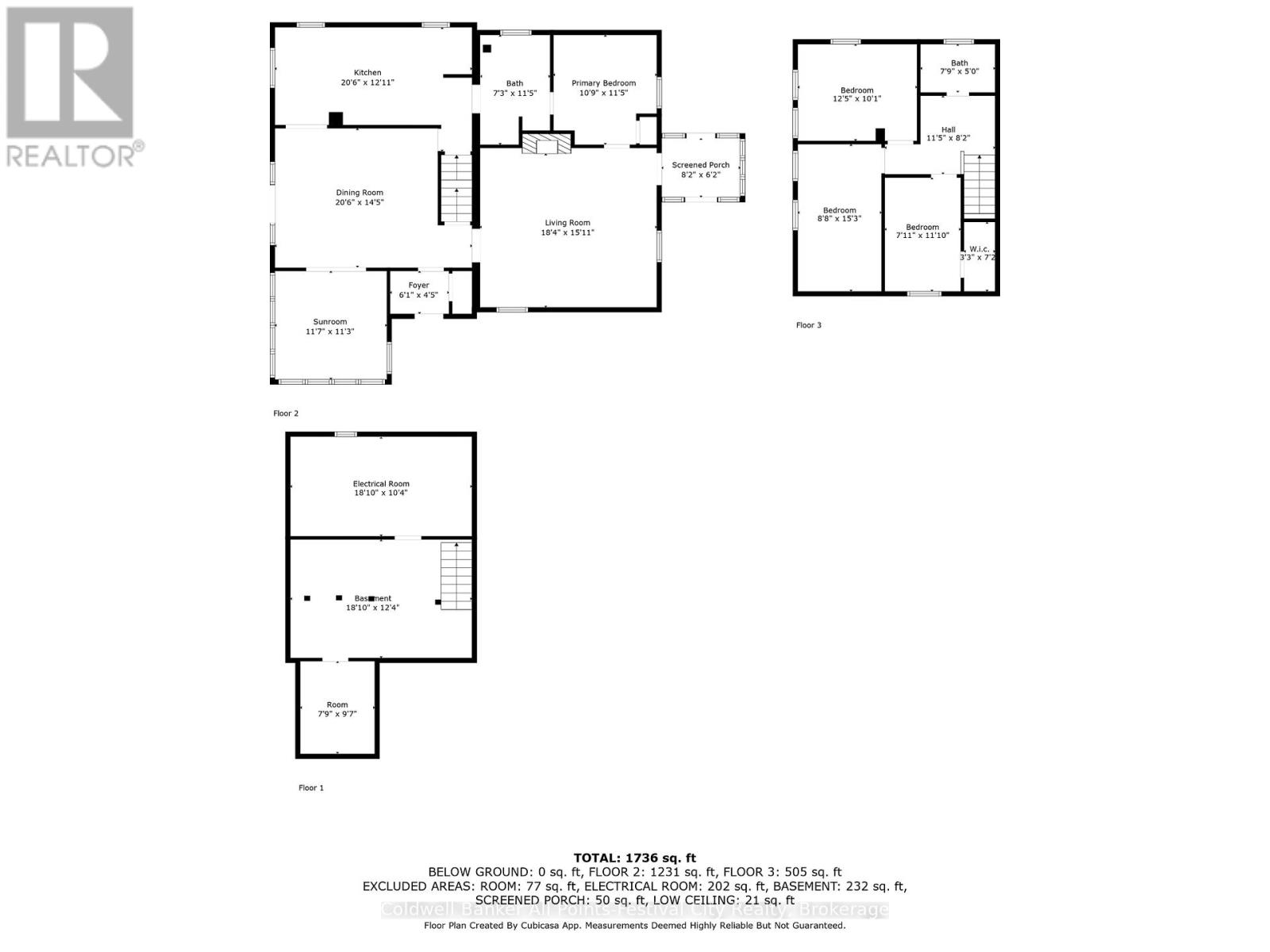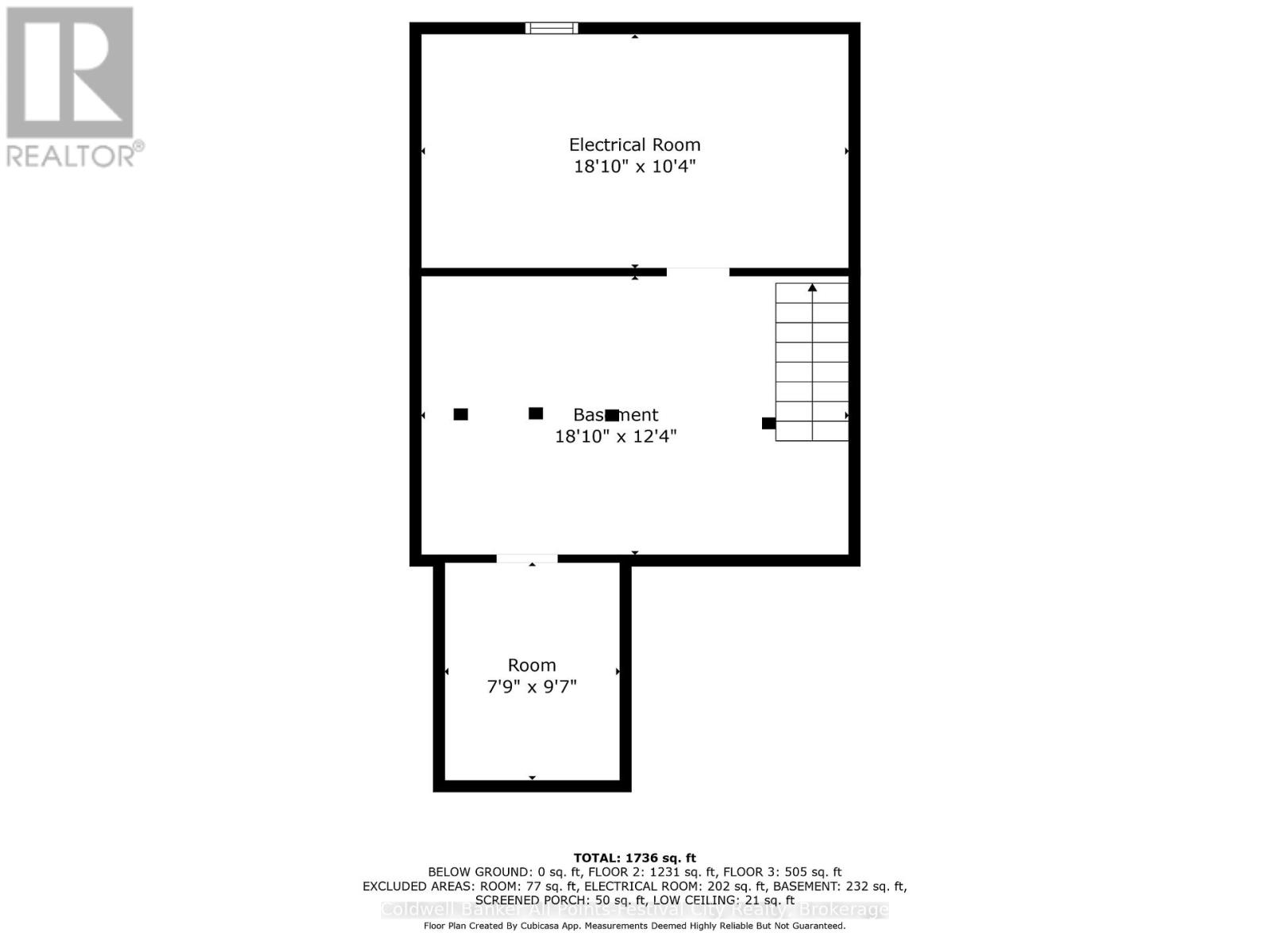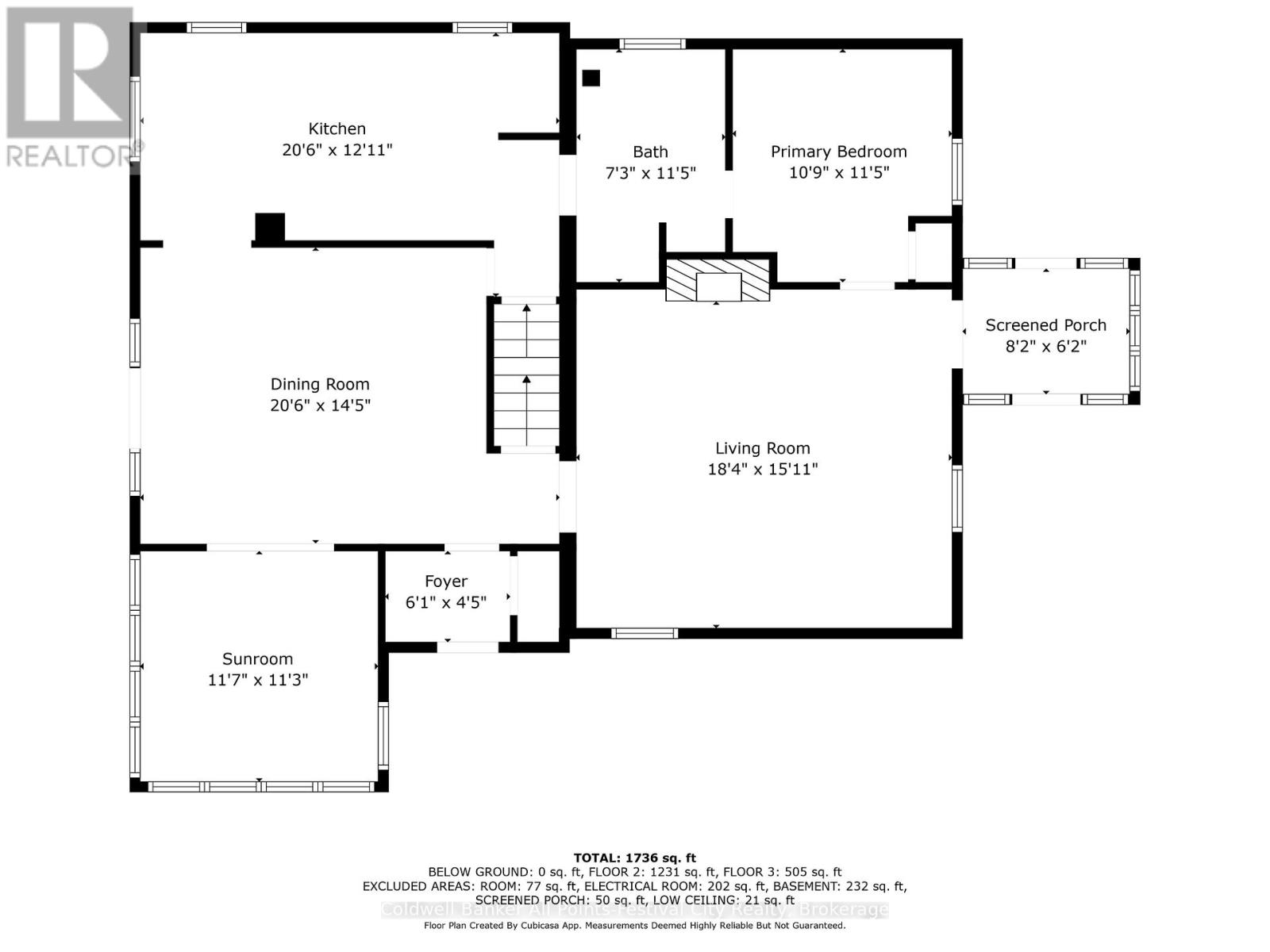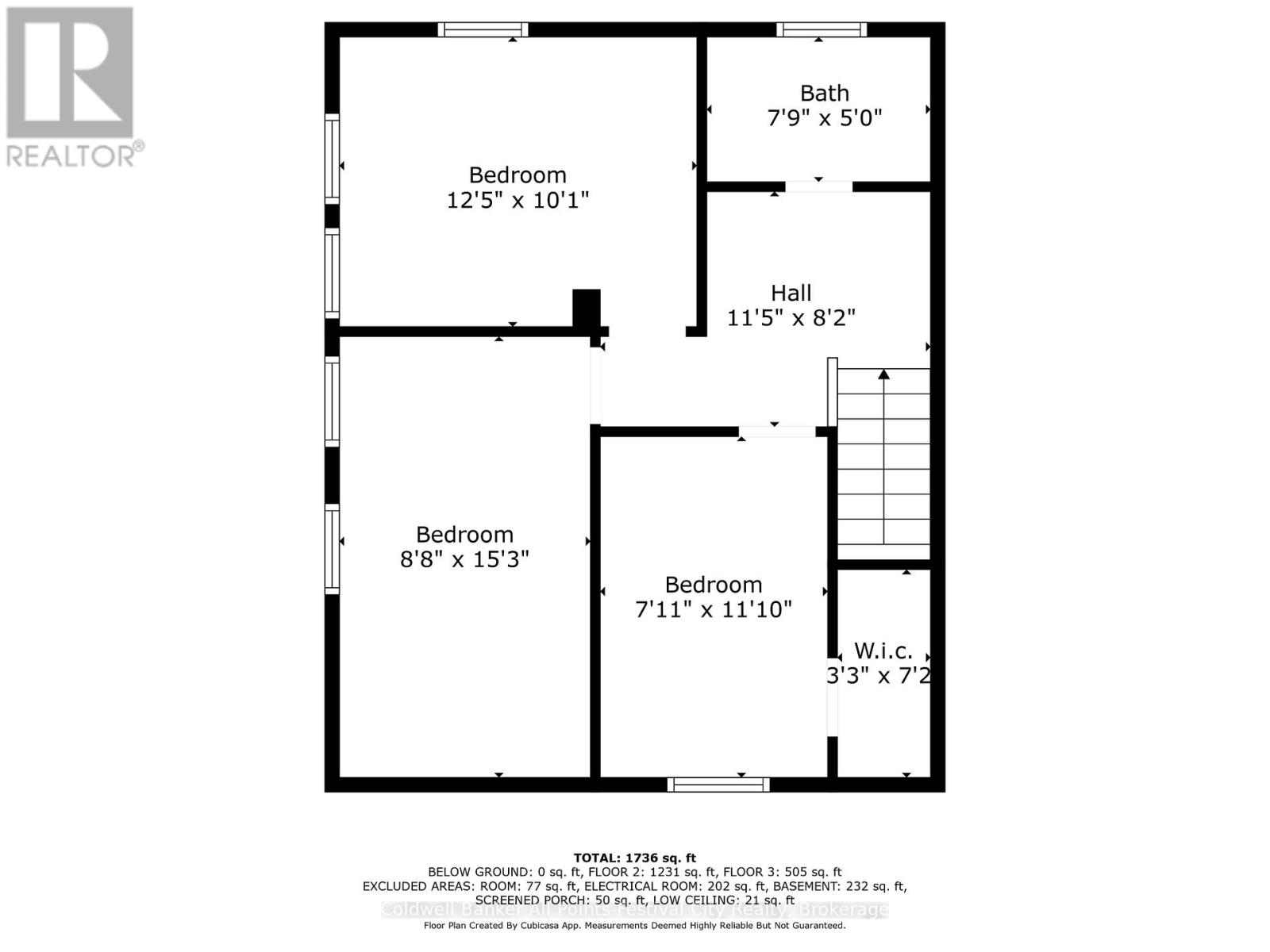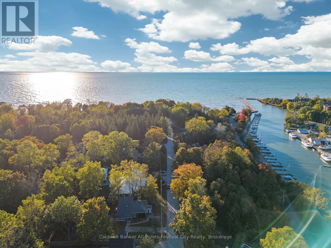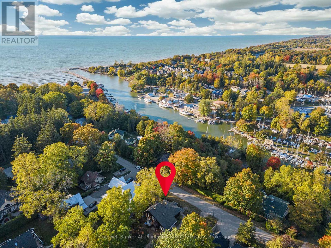26 Bayfield Terrace Bluewater, Ontario N0M 1G0
$899,900
"The Hut" is for sale! In 1836 Baron Von Tuyll donated two lots to the village of Bayfield for the construction of a school. This is Bayfield's oldest building but far from outdated. The total renovation has been completed with careful detail and care put into the new infrastructure and updates to keep with the character and charm of this one of a kind property. Over 1800 square feet of living space with 4 bedrooms, 2 bathrooms, new kitchen, bathrooms, windows, etc. There is absolutely nothing left untouched and is turnkey and ready for you to enjoy what Bayfield has to offer. Located steps from the Marina, beaches, main street, on a giant sized property complete with a barn with hydro and gas. Opportunities along the shores of Lake Huron in the quaint village of Bayfield are far and few between. Call today and own a piece of local history. (id:42776)
Property Details
| MLS® Number | X12028170 |
| Property Type | Single Family |
| Community Name | Bayfield |
| Amenities Near By | Beach, Golf Nearby, Marina |
| Features | Carpet Free, Sump Pump |
| Parking Space Total | 4 |
| Structure | Patio(s), Barn |
| View Type | View |
Building
| Bathroom Total | 2 |
| Bedrooms Above Ground | 4 |
| Bedrooms Total | 4 |
| Age | 100+ Years |
| Amenities | Fireplace(s) |
| Appliances | Water Heater, Dishwasher, Stove, Washer, Refrigerator |
| Basement Development | Unfinished |
| Basement Type | N/a (unfinished) |
| Construction Style Attachment | Detached |
| Exterior Finish | Wood |
| Fire Protection | Smoke Detectors |
| Fireplace Present | Yes |
| Fireplace Total | 1 |
| Foundation Type | Concrete |
| Heating Fuel | Electric, Natural Gas |
| Heating Type | Heat Pump, Not Known |
| Stories Total | 2 |
| Size Interior | 1,500 - 2,000 Ft2 |
| Type | House |
| Utility Water | Municipal Water |
Parking
| No Garage |
Land
| Access Type | Year-round Access |
| Acreage | No |
| Fence Type | Fenced Yard |
| Land Amenities | Beach, Golf Nearby, Marina |
| Landscape Features | Landscaped |
| Sewer | Sanitary Sewer |
| Size Depth | 132 Ft |
| Size Frontage | 87 Ft ,3 In |
| Size Irregular | 87.3 X 132 Ft |
| Size Total Text | 87.3 X 132 Ft|under 1/2 Acre |
| Zoning Description | R1 |
Rooms
| Level | Type | Length | Width | Dimensions |
|---|---|---|---|---|
| Second Level | Bedroom 2 | 3.66 m | 3.12 m | 3.66 m x 3.12 m |
| Second Level | Bedroom 3 | 4.27 m | 2.39 m | 4.27 m x 2.39 m |
| Second Level | Bedroom 4 | 3.05 m | 2.34 m | 3.05 m x 2.34 m |
| Second Level | Bathroom | 2.4 m | 1.5 m | 2.4 m x 1.5 m |
| Main Level | Sunroom | 3.35 m | 3.35 m | 3.35 m x 3.35 m |
| Main Level | Dining Room | 4.27 m | 4.88 m | 4.27 m x 4.88 m |
| Main Level | Kitchen | 3.15 m | 3.69 m | 3.15 m x 3.69 m |
| Main Level | Primary Bedroom | 3.35 m | 3.66 m | 3.35 m x 3.66 m |
| Main Level | Living Room | 4.78 m | 5.49 m | 4.78 m x 5.49 m |
| Main Level | Foyer | 2.44 m | 1.83 m | 2.44 m x 1.83 m |
Utilities
| Cable | Installed |
| Electricity | Installed |
| Sewer | Installed |
https://www.realtor.ca/real-estate/28044005/26-bayfield-terrace-bluewater-bayfield-bayfield

138 Courthouse Sq
Goderich, Ontario N7A 1M9
(519) 524-1175
www.coldwellbankerfc.com/

138 Courthouse Sq
Goderich, Ontario N7A 1M9
(519) 524-1175
www.coldwellbankerfc.com/
Contact Us
Contact us for more information

